キッチン (緑のキッチンパネル、磁器タイルのキッチンパネル、セラミックタイルの床) の写真
絞り込み:
資材コスト
並び替え:今日の人気順
写真 1〜20 枚目(全 132 枚)
1/4

These homeowners came to us to update their kitchen, yet stay within the existing footprint. Their goal was to make the space feel more open, while also gaining better pantry storage and more continuous counter top space for preparing meals and entertaining.
We started towards achieving their goals by removing soffits around the entire room and over the island, which allowed for more storage and taller crown molding. Then we increased the open feeling of the room by removing the peninsula wall cabinets which had been a visual obstruction between the main kitchen and the dining area. This also allowed for a more functional stretch of counter on the peninsula for preparation or serving, which is complimented by another working counter that was created by cornering their double oven on the opposite side of the room. At the same time, we shortened the peninsula by a few inches to allow for better traffic flow to the dining area because it is a main route for traffic. Lastly, we made a more functional and aesthetically pleasing pantry wall by tailoring the cabinetry to their needs and creating relief with open shelves for them to display their art.
The addition of larger moldings, carved onlays and turned legs throughout the kitchen helps to create a more formal setting for entertaining. The materials that were used in the kitchen; stone floor tile, maple cabinets, granite counter tops and porcelain backsplash tile are beautiful, yet durable enough to withstand daily wear and heavy use during gatherings.
The lighting was updated to meet current technology and enhance the task and decorative lighting in the space. The can lights through the kitchen and desk area are LED cans to increase energy savings and minimize the need for light bulb changes over time. We also installed LED strip lighting below the wall cabinets to be used as task lighting and inside of glass cabinets to accent the decorative elements.
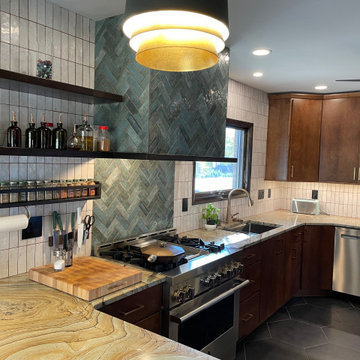
A Davenport Quad Cities kitchen get remodeled featuring Mid Century Modern style lighting, Koch Birch slab Liberty cabinets in the Chestnut stain, unique pattern natural stone countertops, black hex tile floors, and white and green tiled backsplash. Kitchen remodeled start to finish by Village Home Stores.
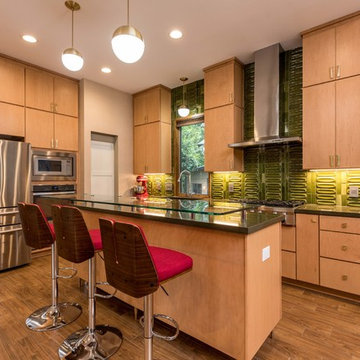
オースティンにある高級な中くらいなミッドセンチュリースタイルのおしゃれなキッチン (エプロンフロントシンク、フラットパネル扉のキャビネット、淡色木目調キャビネット、クオーツストーンカウンター、緑のキッチンパネル、磁器タイルのキッチンパネル、シルバーの調理設備、セラミックタイルの床、茶色い床) の写真
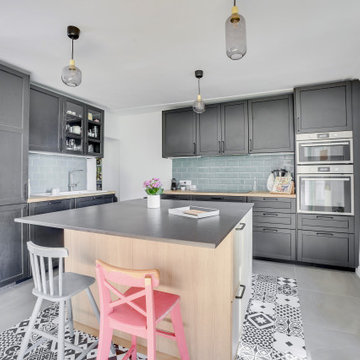
パリにある広いトランジショナルスタイルのおしゃれなキッチン (アンダーカウンターシンク、シェーカースタイル扉のキャビネット、ベージュのキャビネット、ラミネートカウンター、緑のキッチンパネル、磁器タイルのキッチンパネル、シルバーの調理設備、セラミックタイルの床、グレーの床、ベージュのキッチンカウンター) の写真
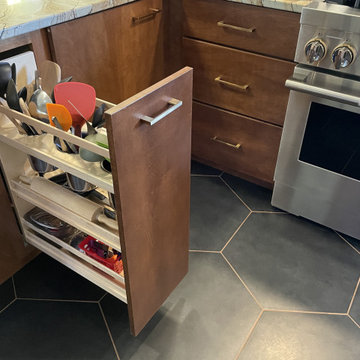
A Davenport Quad Cities kitchen get remodeled featuring Mid Century Modern style lighting, Koch Birch slab Liberty cabinets in the Chestnut stain, unique pattern natural stone countertops, black hex tile floors, and white and green tiled backsplash. Kitchen remodeled start to finish by Village Home Stores.
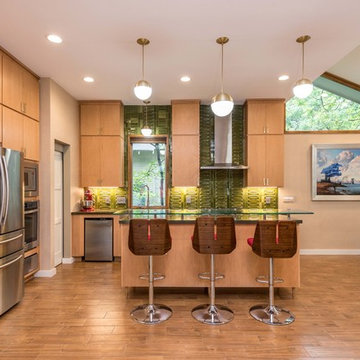
オースティンにある高級な中くらいなミッドセンチュリースタイルのおしゃれなキッチン (エプロンフロントシンク、フラットパネル扉のキャビネット、淡色木目調キャビネット、クオーツストーンカウンター、緑のキッチンパネル、磁器タイルのキッチンパネル、シルバーの調理設備、セラミックタイルの床、茶色い床) の写真
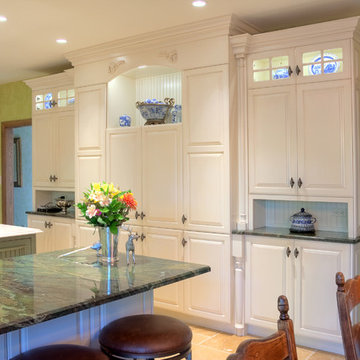
These homeowners came to us to update their kitchen, yet stay within the existing footprint. Their goal was to make the space feel more open, while also gaining better pantry storage and more continuous counter top space for preparing meals and entertaining.
We started towards achieving their goals by removing soffits around the entire room and over the island, which allowed for more storage and taller crown molding. Then we increased the open feeling of the room by removing the peninsula wall cabinets which had been a visual obstruction between the main kitchen and the dining area. This also allowed for a more functional stretch of counter on the peninsula for preparation or serving, which is complimented by another working counter that was created by cornering their double oven on the opposite side of the room. At the same time, we shortened the peninsula by a few inches to allow for better traffic flow to the dining area because it is a main route for traffic. Lastly, we made a more functional and aesthetically pleasing pantry wall by tailoring the cabinetry to their needs and creating relief with open shelves for them to display their art.
The addition of larger moldings, carved onlays and turned legs throughout the kitchen helps to create a more formal setting for entertaining. The materials that were used in the kitchen; stone floor tile, maple cabinets, granite counter tops and porcelain backsplash tile are beautiful, yet durable enough to withstand daily wear and heavy use during gatherings.
The lighting was updated to meet current technology and enhance the task and decorative lighting in the space. The can lights through the kitchen and desk area are LED cans to increase energy savings and minimize the need for light bulb changes over time. We also installed LED strip lighting below the wall cabinets to be used as task lighting and inside of glass cabinets to accent the decorative elements.
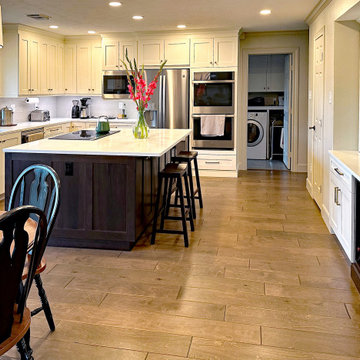
This white shaker kitchen exudes timeless elegance with its clean, classic design. The focal point of the room is the exquisite walnut island, its rich wood grain contrasting beautifully against the pristine white cabinetry. A white quartz countertop adds a touch of luxury, offering both durability and a sleek aesthetic.
The kitchen's pièce de résistance is the stunning bar area, adorned with lighted cabinetry that showcases glassware and adds a warm ambiance to the space. Above, walnut floating shelves not only provide practical storage but also serve as an artistic display for decor and culinary essentials.
To cater to wine enthusiasts, the kitchen boasts dedicated wine storage, creating an inviting atmosphere for connoisseurs and guests alike. This kitchen is a harmonious blend of modern functionality and classic charm, making it a welcoming and sophisticated hub for culinary delights and social gatherings.
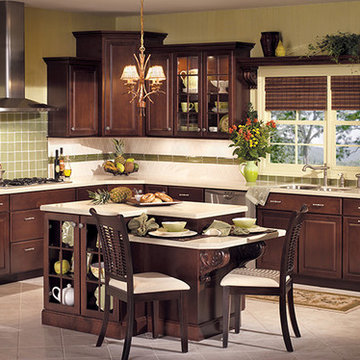
他の地域にあるお手頃価格の中くらいなトラディショナルスタイルのおしゃれなキッチン (ダブルシンク、レイズドパネル扉のキャビネット、濃色木目調キャビネット、人工大理石カウンター、緑のキッチンパネル、磁器タイルのキッチンパネル、シルバーの調理設備、セラミックタイルの床、ベージュの床) の写真
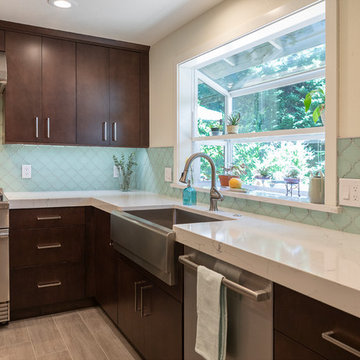
シアトルにある高級な広いトランジショナルスタイルのおしゃれなキッチン (セラミックタイルの床、グレーの床、エプロンフロントシンク、フラットパネル扉のキャビネット、茶色いキャビネット、クオーツストーンカウンター、緑のキッチンパネル、磁器タイルのキッチンパネル、シルバーの調理設備、白いキッチンカウンター) の写真
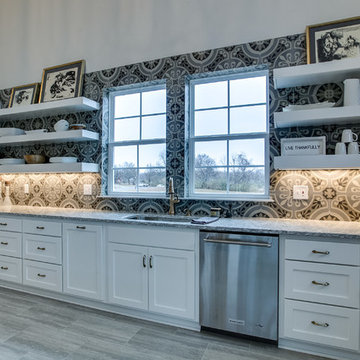
Showcase Photographers
ナッシュビルにある高級な巨大なコンテンポラリースタイルのおしゃれなキッチン (シングルシンク、シェーカースタイル扉のキャビネット、白いキャビネット、クオーツストーンカウンター、緑のキッチンパネル、磁器タイルのキッチンパネル、シルバーの調理設備、セラミックタイルの床、アイランドなし、グレーの床) の写真
ナッシュビルにある高級な巨大なコンテンポラリースタイルのおしゃれなキッチン (シングルシンク、シェーカースタイル扉のキャビネット、白いキャビネット、クオーツストーンカウンター、緑のキッチンパネル、磁器タイルのキッチンパネル、シルバーの調理設備、セラミックタイルの床、アイランドなし、グレーの床) の写真
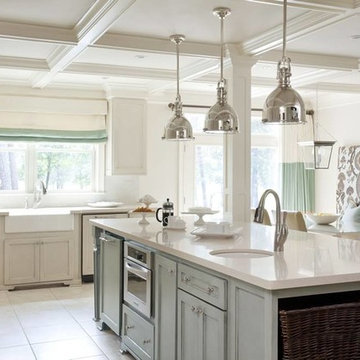
Silestone is a unique stone with the sophisticated appearance, feel, and weight of natural stone, but with a much higher quality. This transitional kitchen perfectly showcases the refined quality of Silestone.
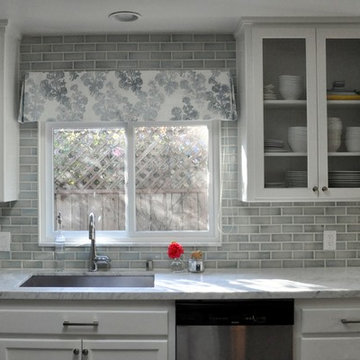
This kitchen makeover brought this kitchen from 1970 to today. This was achieved by repainting/refacing the pea green cabinets, replacing the brown granite countertop, and adding a large sunk basin sink. The watercolor clay-fired subway tile backsplash was tiled to the ceiling for a dramatic effect. The carrera countertops further add to the luxury feel of this kitchen.
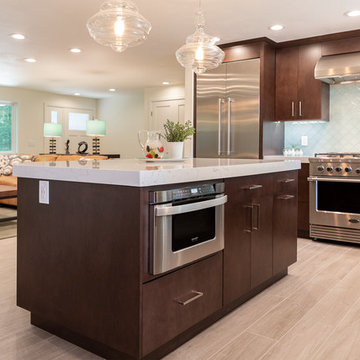
シアトルにある高級な広いトランジショナルスタイルのおしゃれなキッチン (セラミックタイルの床、グレーの床、エプロンフロントシンク、フラットパネル扉のキャビネット、茶色いキャビネット、クオーツストーンカウンター、緑のキッチンパネル、磁器タイルのキッチンパネル、シルバーの調理設備、白いキッチンカウンター) の写真
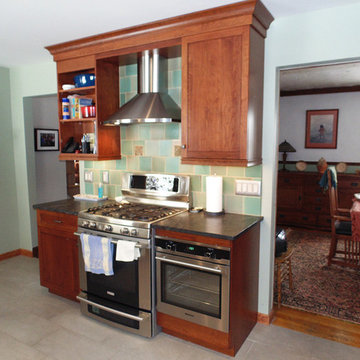
U-shaped kitchen with farmhouse sink and cherry wood recessed panel cabinetry. Two ovens with stainless exhaust hood.
ニューヨークにある高級な中くらいなトラディショナルスタイルのおしゃれなキッチン (エプロンフロントシンク、落し込みパネル扉のキャビネット、中間色木目調キャビネット、緑のキッチンパネル、磁器タイルのキッチンパネル、シルバーの調理設備、セラミックタイルの床、アイランドなし、ベージュの床) の写真
ニューヨークにある高級な中くらいなトラディショナルスタイルのおしゃれなキッチン (エプロンフロントシンク、落し込みパネル扉のキャビネット、中間色木目調キャビネット、緑のキッチンパネル、磁器タイルのキッチンパネル、シルバーの調理設備、セラミックタイルの床、アイランドなし、ベージュの床) の写真
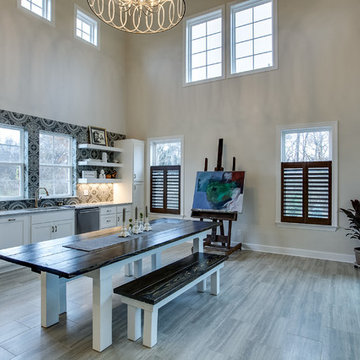
Showcase Photographers
ナッシュビルにある高級な巨大なコンテンポラリースタイルのおしゃれなキッチン (シングルシンク、シェーカースタイル扉のキャビネット、白いキャビネット、クオーツストーンカウンター、緑のキッチンパネル、磁器タイルのキッチンパネル、シルバーの調理設備、セラミックタイルの床、アイランドなし、グレーの床) の写真
ナッシュビルにある高級な巨大なコンテンポラリースタイルのおしゃれなキッチン (シングルシンク、シェーカースタイル扉のキャビネット、白いキャビネット、クオーツストーンカウンター、緑のキッチンパネル、磁器タイルのキッチンパネル、シルバーの調理設備、セラミックタイルの床、アイランドなし、グレーの床) の写真
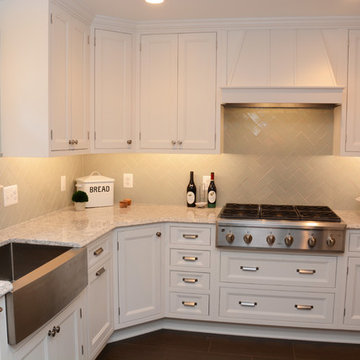
This kitchen features Brighton Cabinetry with a Monroe door style and Iceberg Maple finish. The countertops are LG Viatera Everest quartz. The floor tile is ceramic Gazzini Trendy 12"x24" in Coffee color.
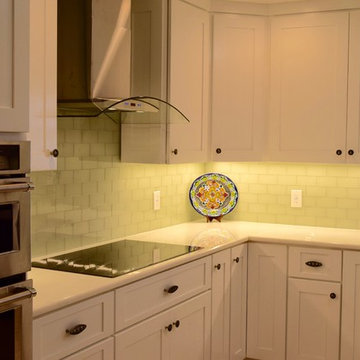
タンパにあるお手頃価格の広いトランジショナルスタイルのおしゃれなキッチン (エプロンフロントシンク、シェーカースタイル扉のキャビネット、白いキャビネット、緑のキッチンパネル、磁器タイルのキッチンパネル、シルバーの調理設備、セラミックタイルの床、ベージュの床、御影石カウンター) の写真
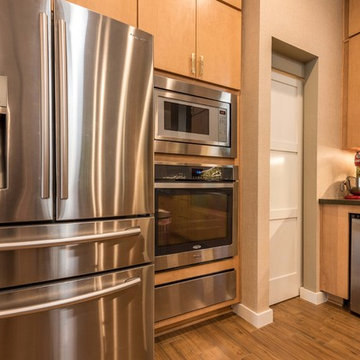
オースティンにある高級な中くらいなミッドセンチュリースタイルのおしゃれなキッチン (エプロンフロントシンク、フラットパネル扉のキャビネット、淡色木目調キャビネット、クオーツストーンカウンター、緑のキッチンパネル、磁器タイルのキッチンパネル、シルバーの調理設備、セラミックタイルの床、茶色い床) の写真
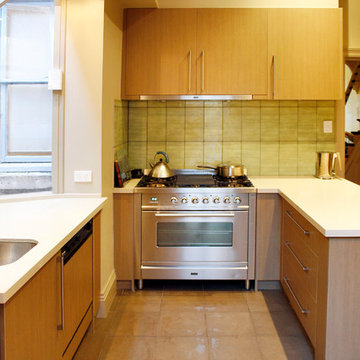
Lisa Kerr
メルボルンにあるお手頃価格の中くらいなコンテンポラリースタイルのおしゃれなキッチン (アンダーカウンターシンク、フラットパネル扉のキャビネット、中間色木目調キャビネット、クオーツストーンカウンター、緑のキッチンパネル、磁器タイルのキッチンパネル、シルバーの調理設備、セラミックタイルの床) の写真
メルボルンにあるお手頃価格の中くらいなコンテンポラリースタイルのおしゃれなキッチン (アンダーカウンターシンク、フラットパネル扉のキャビネット、中間色木目調キャビネット、クオーツストーンカウンター、緑のキッチンパネル、磁器タイルのキッチンパネル、シルバーの調理設備、セラミックタイルの床) の写真
キッチン (緑のキッチンパネル、磁器タイルのキッチンパネル、セラミックタイルの床) の写真
1