キッチン (緑のキッチンパネル、モザイクタイルのキッチンパネル、フラットパネル扉のキャビネット、珪岩カウンター) の写真
絞り込み:
資材コスト
並び替え:今日の人気順
写真 1〜20 枚目(全 30 枚)
1/5
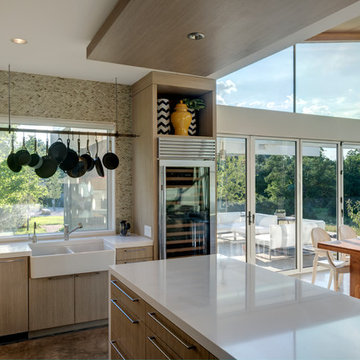
Photography by Charles Davis Smith
ダラスにある中くらいなモダンスタイルのおしゃれなキッチン (エプロンフロントシンク、フラットパネル扉のキャビネット、中間色木目調キャビネット、珪岩カウンター、緑のキッチンパネル、モザイクタイルのキッチンパネル、シルバーの調理設備、コンクリートの床、茶色い床) の写真
ダラスにある中くらいなモダンスタイルのおしゃれなキッチン (エプロンフロントシンク、フラットパネル扉のキャビネット、中間色木目調キャビネット、珪岩カウンター、緑のキッチンパネル、モザイクタイルのキッチンパネル、シルバーの調理設備、コンクリートの床、茶色い床) の写真

The wide cook top counter also doubles as a buffet line. The custom environmentally friendly bamboo cabinets have pull out shelves for ease of use.
{Photo Credit: Andy Mattheson}
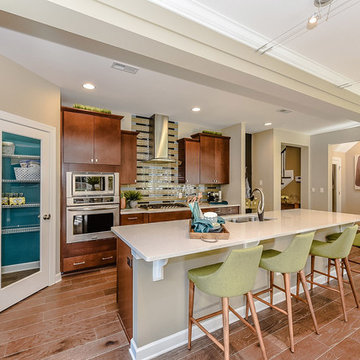
シャーロットにあるお手頃価格の中くらいなトロピカルスタイルのおしゃれなキッチン (ダブルシンク、フラットパネル扉のキャビネット、中間色木目調キャビネット、緑のキッチンパネル、シルバーの調理設備、淡色無垢フローリング、珪岩カウンター、モザイクタイルのキッチンパネル) の写真
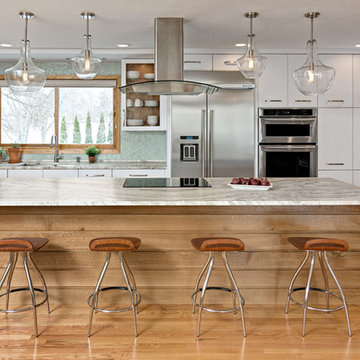
ミネアポリスにある中くらいなコンテンポラリースタイルのおしゃれなアイランドキッチン (アンダーカウンターシンク、フラットパネル扉のキャビネット、珪岩カウンター、緑のキッチンパネル、シルバーの調理設備、無垢フローリング、マルチカラーのキッチンカウンター、白いキャビネット、モザイクタイルのキッチンパネル、窓) の写真
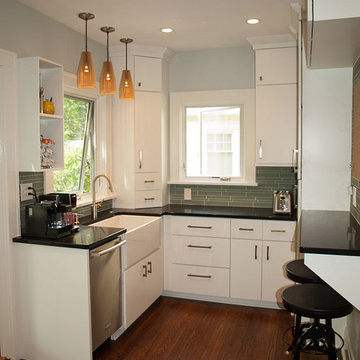
Dark quartz countertops off-set the bright white cabinetry and dark, hardwood floors bring warmth to an otherwise cool-toned kitchen. New Pella windows allow for tons of natural light.
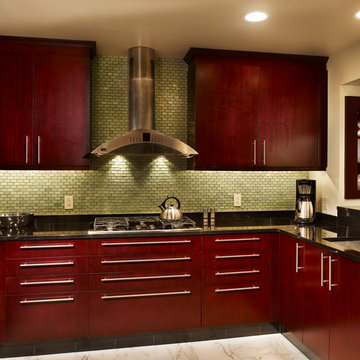
Barry Halkin
フィラデルフィアにある中くらいなエクレクティックスタイルのおしゃれなキッチン (アンダーカウンターシンク、フラットパネル扉のキャビネット、濃色木目調キャビネット、珪岩カウンター、緑のキッチンパネル、モザイクタイルのキッチンパネル、シルバーの調理設備、アイランドなし) の写真
フィラデルフィアにある中くらいなエクレクティックスタイルのおしゃれなキッチン (アンダーカウンターシンク、フラットパネル扉のキャビネット、濃色木目調キャビネット、珪岩カウンター、緑のキッチンパネル、モザイクタイルのキッチンパネル、シルバーの調理設備、アイランドなし) の写真
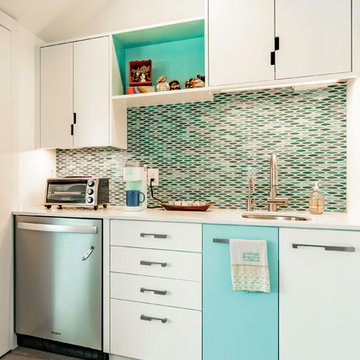
Builder: Oliver Custom Homes. Architect: Barley|Pfeiffer Architecture. Interior Design: Panache Interiors. Photography: Mark Adams Media.
The kitchenette in the guest space has just enough for convenience: sink, coffee maker, dishwasher, and toaster oven.
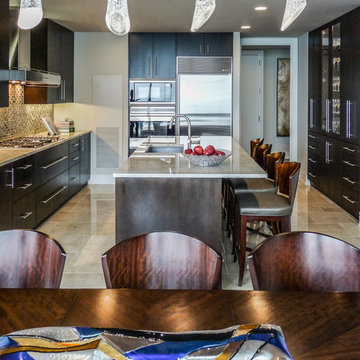
View from the Dining Room into the completely remodeled kitchen...
ラスベガスにある中くらいなモダンスタイルのおしゃれなキッチン (アンダーカウンターシンク、フラットパネル扉のキャビネット、濃色木目調キャビネット、珪岩カウンター、緑のキッチンパネル、モザイクタイルのキッチンパネル、シルバーの調理設備、大理石の床) の写真
ラスベガスにある中くらいなモダンスタイルのおしゃれなキッチン (アンダーカウンターシンク、フラットパネル扉のキャビネット、濃色木目調キャビネット、珪岩カウンター、緑のキッチンパネル、モザイクタイルのキッチンパネル、シルバーの調理設備、大理石の床) の写真
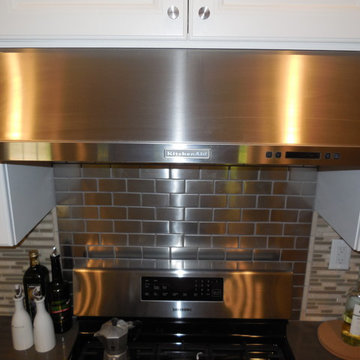
Designer: Cynthia Shull
サクラメントにあるトラディショナルスタイルのおしゃれなキッチン (エプロンフロントシンク、フラットパネル扉のキャビネット、白いキャビネット、珪岩カウンター、緑のキッチンパネル、モザイクタイルのキッチンパネル、シルバーの調理設備) の写真
サクラメントにあるトラディショナルスタイルのおしゃれなキッチン (エプロンフロントシンク、フラットパネル扉のキャビネット、白いキャビネット、珪岩カウンター、緑のキッチンパネル、モザイクタイルのキッチンパネル、シルバーの調理設備) の写真
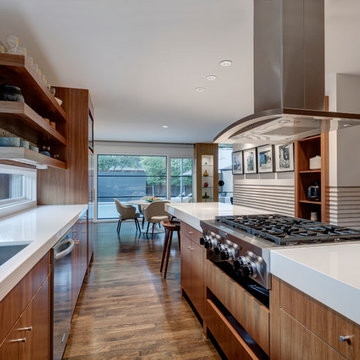
Photo: Charles Davis Smith, AIA
ダラスにある中くらいなコンテンポラリースタイルのおしゃれなキッチン (アンダーカウンターシンク、フラットパネル扉のキャビネット、中間色木目調キャビネット、珪岩カウンター、緑のキッチンパネル、モザイクタイルのキッチンパネル、シルバーの調理設備、無垢フローリング) の写真
ダラスにある中くらいなコンテンポラリースタイルのおしゃれなキッチン (アンダーカウンターシンク、フラットパネル扉のキャビネット、中間色木目調キャビネット、珪岩カウンター、緑のキッチンパネル、モザイクタイルのキッチンパネル、シルバーの調理設備、無垢フローリング) の写真
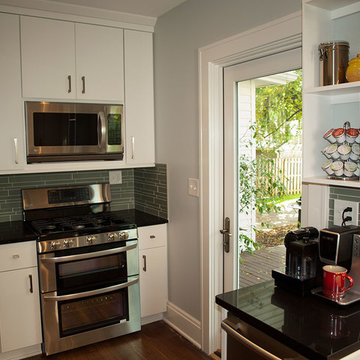
Creating a thoughtful, functional space is crucial when designing a small kitchen. The range area included a spice drawer and tray divider in the custom-made cabinets.
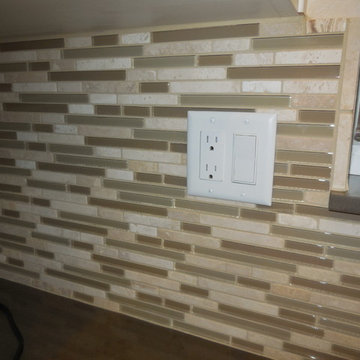
Designer: Cynthia Shull
サクラメントにあるトラディショナルスタイルのおしゃれなキッチン (エプロンフロントシンク、フラットパネル扉のキャビネット、白いキャビネット、珪岩カウンター、緑のキッチンパネル、モザイクタイルのキッチンパネル、シルバーの調理設備) の写真
サクラメントにあるトラディショナルスタイルのおしゃれなキッチン (エプロンフロントシンク、フラットパネル扉のキャビネット、白いキャビネット、珪岩カウンター、緑のキッチンパネル、モザイクタイルのキッチンパネル、シルバーの調理設備) の写真
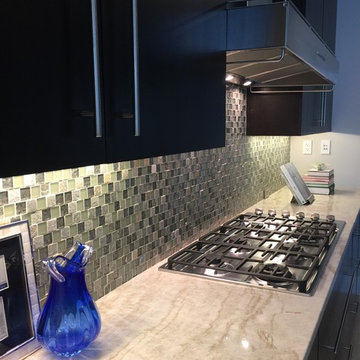
Java stain on new cabinets, a large storage/display area housing crystal barware and stemware, light quartzite countertops, a mosaic slate and glass backsplash all update the kitchen...
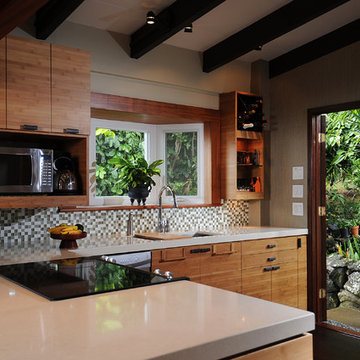
By removing part of the kitchen wall, the dark kitchen is transformed into a bright calm kitchen that flows with the living and dining areas.
{Photo Credit: Andy Mattheson}
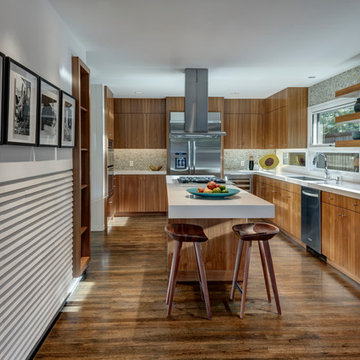
Photo: Charles Davis Smith, AIA
ダラスにある中くらいなコンテンポラリースタイルのおしゃれなキッチン (フラットパネル扉のキャビネット、中間色木目調キャビネット、モザイクタイルのキッチンパネル、シルバーの調理設備、無垢フローリング、珪岩カウンター、緑のキッチンパネル) の写真
ダラスにある中くらいなコンテンポラリースタイルのおしゃれなキッチン (フラットパネル扉のキャビネット、中間色木目調キャビネット、モザイクタイルのキッチンパネル、シルバーの調理設備、無垢フローリング、珪岩カウンター、緑のキッチンパネル) の写真
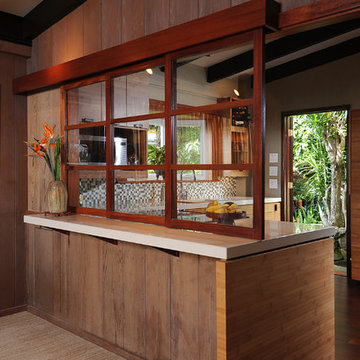
The kitchen can be closed off with stackable sliding Shoji-like panels to contain cooking aromas. The design enhances and blends with the redwood single wall architecture.
{Photo Credit: Andy Mattheson}
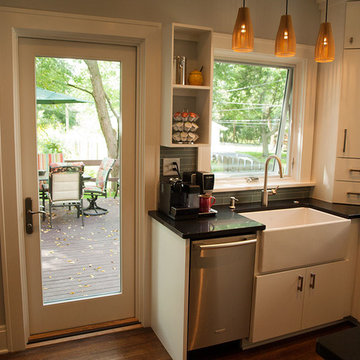
A new, compact dishwasher was added to the space - a must-have with a family that likes to cook and entertain. The sink was relocated to overlook the backyard through the new Pella awning window. The new, Pella out-swing door onto the deck allows for an easy transition when entertaining in the warm Cleveland months.
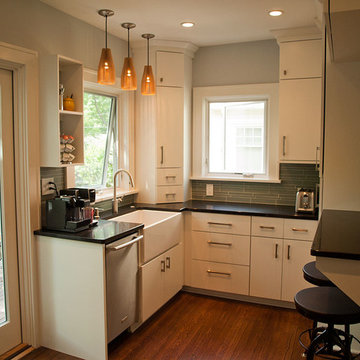
Traditional elements with contemporary flair is the hallmark of this kitchen. Custom-made floor to ceiling cabinetry with full-overlay slab style doors with satin nickel knobs and pulls utilize every inch of the space.
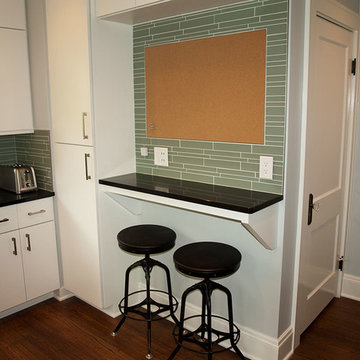
The original doorway to the living room was taken out - leaving the kitchen accessible only from the dining room and allowing for more cabinet space. A breakfast bar/homework area was designed into the space. This area boasts an integrated cork board, flush with the blue-green linear mosaic backsplash. A tall pantry with pull-out shelving allows for easy access to larger appliances and food storage.
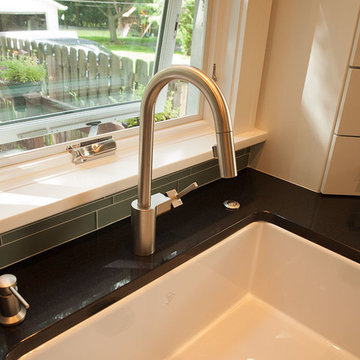
The large Rohl Shaws Modern apron-sink speaks to the traditional side of the home, offset by the satin nickel Moen Align pull-down faucet, which adds a contemporary touch.
キッチン (緑のキッチンパネル、モザイクタイルのキッチンパネル、フラットパネル扉のキャビネット、珪岩カウンター) の写真
1