高級なキッチン (緑のキッチンパネル、モザイクタイルのキッチンパネル、サブウェイタイルのキッチンパネル、フラットパネル扉のキャビネット) の写真
絞り込み:
資材コスト
並び替え:今日の人気順
写真 1〜20 枚目(全 223 枚)

This view shows the play of the different wood tones throughout the space. The different woods keep the eye moving and draw you into the inviting space. We love the classic Cherner counter stools. The nostalgic pendants create some fun and add sculptural interest. All track lighting was replaced and expanded by cutting through beams to create good task lighting for all kitchen surfaces.

マイアミにある高級な中くらいなモダンスタイルのおしゃれなキッチン (ドロップインシンク、フラットパネル扉のキャビネット、中間色木目調キャビネット、人工大理石カウンター、緑のキッチンパネル、モザイクタイルのキッチンパネル、シルバーの調理設備、セラミックタイルの床、アイランドなし) の写真
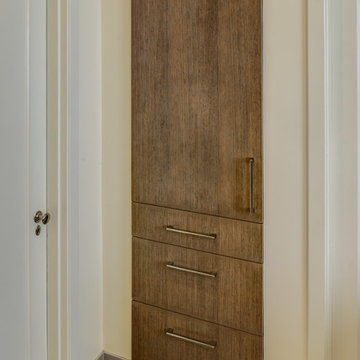
The client was working with a very small space that couldn’t be expanded, but they wanted to create an island. The designer ended up creating a peninsula work space that gave them the feel of an island without invading as much of the limited space. Open shelves we also brought in to create a more welcoming atmosphere, while creating the illusion of more space. Finally, an earthy-green backsplash was added to add color and texture to the kitchen.
“Fresh Compact Eat-in Kitchen remodel with an open concept and fun atmosphere. Design by Gillman’s” — Dura Supreme Cabinetry
Treve Johnson Photography

Green granite countertops coordinate with the pale green subway tile in the backsplash, which also features a decorative bead board vertical tile and glass mosaic insets. To read more about this award-winning Normandy Remodeling Kitchen, click here: http://www.normandyremodeling.com/blog/showpiece-kitchen-becomes-award-winning-kitchen
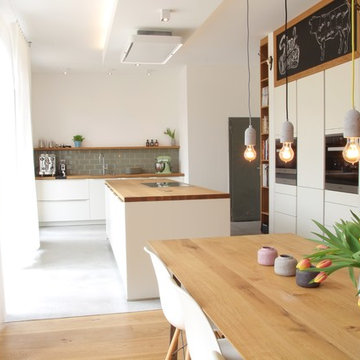
ドルトムントにある高級な広い北欧スタイルのおしゃれなキッチン (ドロップインシンク、フラットパネル扉のキャビネット、白いキャビネット、木材カウンター、緑のキッチンパネル、サブウェイタイルのキッチンパネル、シルバーの調理設備、コンクリートの床、グレーの床) の写真

John Cole Photography
ワシントンD.C.にある高級なカントリー風のおしゃれなキッチン (フラットパネル扉のキャビネット、緑のキャビネット、大理石カウンター、緑のキッチンパネル、サブウェイタイルのキッチンパネル、シルバーの調理設備、スレートの床) の写真
ワシントンD.C.にある高級なカントリー風のおしゃれなキッチン (フラットパネル扉のキャビネット、緑のキャビネット、大理石カウンター、緑のキッチンパネル、サブウェイタイルのキッチンパネル、シルバーの調理設備、スレートの床) の写真

White Oak solid wood floor, five inch wide planks, selected for clear grain with cool undertones and finished with clear water based poly. Flooring is available unfinished or prefinished and is custom made in the USA by Hull Forest Products. 4-6 week lead time. 1-800-928-9602. www.hullforest.com.

ヒューストンにある高級な小さなコンテンポラリースタイルのおしゃれなI型キッチン (シングルシンク、フラットパネル扉のキャビネット、緑のキャビネット、緑のキッチンパネル、サブウェイタイルのキッチンパネル、パネルと同色の調理設備、コンクリートの床) の写真
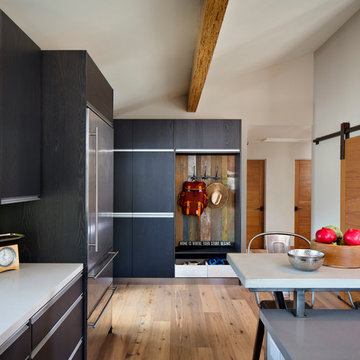
Architect: Ted Schultz, Schultz Architecture ( http://www.schultzarchitecture.com/)
Contractor: Casey Eskra, Pacific Coast Construction ( http://pcc-sd.com/), Christian Naylor
Photography: Chipper Hatter Photography ( http://www.chipperhatter.com/)

Custom Walnut Cabinets with a tapered Island and custom Cocktail Bar and Bookcase
ポートランドにある高級な広いミッドセンチュリースタイルのおしゃれなキッチン (アンダーカウンターシンク、フラットパネル扉のキャビネット、濃色木目調キャビネット、クオーツストーンカウンター、緑のキッチンパネル、サブウェイタイルのキッチンパネル、シルバーの調理設備、竹フローリング、茶色い床) の写真
ポートランドにある高級な広いミッドセンチュリースタイルのおしゃれなキッチン (アンダーカウンターシンク、フラットパネル扉のキャビネット、濃色木目調キャビネット、クオーツストーンカウンター、緑のキッチンパネル、サブウェイタイルのキッチンパネル、シルバーの調理設備、竹フローリング、茶色い床) の写真
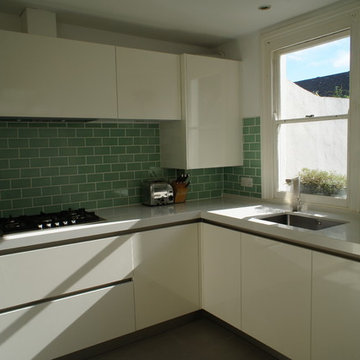
- Schuller Kitchens - German Style
- Handle-less Kitchen Design
- Satin Lacquer Finish in Crystal white colour
- Metro tiles - splashback
- Fully Integrated Siemens Appliances
- Frankesingle bowl under-mount sink
- Franke tap
- Integrated extractor hood
- Gas Hob- 5 burners with Wok
- Unit to house boiler
- Open Shelves

The wide cook top counter also doubles as a buffet line. The custom environmentally friendly bamboo cabinets have pull out shelves for ease of use.
{Photo Credit: Andy Mattheson}
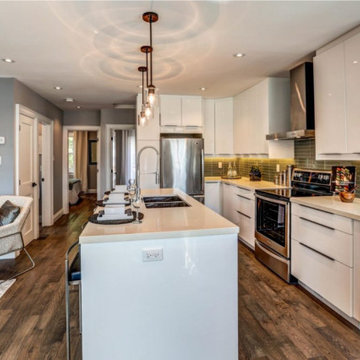
GROUND UP CONSTRUCTING
トロントにある高級な中くらいなコンテンポラリースタイルのおしゃれなキッチン (アンダーカウンターシンク、フラットパネル扉のキャビネット、白いキャビネット、クオーツストーンカウンター、緑のキッチンパネル、サブウェイタイルのキッチンパネル、シルバーの調理設備、濃色無垢フローリング、茶色い床、白いキッチンカウンター) の写真
トロントにある高級な中くらいなコンテンポラリースタイルのおしゃれなキッチン (アンダーカウンターシンク、フラットパネル扉のキャビネット、白いキャビネット、クオーツストーンカウンター、緑のキッチンパネル、サブウェイタイルのキッチンパネル、シルバーの調理設備、濃色無垢フローリング、茶色い床、白いキッチンカウンター) の写真

ロサンゼルスにある高級な中くらいなエクレクティックスタイルのおしゃれなキッチン (緑のキッチンパネル、アンダーカウンターシンク、フラットパネル扉のキャビネット、紫のキャビネット、クオーツストーンカウンター、モザイクタイルのキッチンパネル、パネルと同色の調理設備、セラミックタイルの床、ベージュの床) の写真
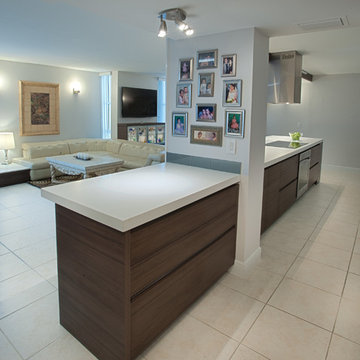
マイアミにある高級な中くらいなモダンスタイルのおしゃれなキッチン (ドロップインシンク、フラットパネル扉のキャビネット、中間色木目調キャビネット、人工大理石カウンター、緑のキッチンパネル、モザイクタイルのキッチンパネル、シルバーの調理設備、セラミックタイルの床、アイランドなし) の写真
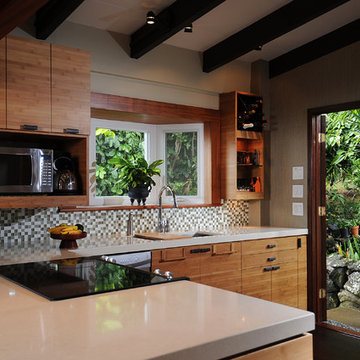
By removing part of the kitchen wall, the dark kitchen is transformed into a bright calm kitchen that flows with the living and dining areas.
{Photo Credit: Andy Mattheson}

Custom Walnut Cabinets with a tapered Island and custom Cocktail Bar
ポートランドにある高級な広いミッドセンチュリースタイルのおしゃれなキッチン (アンダーカウンターシンク、フラットパネル扉のキャビネット、濃色木目調キャビネット、クオーツストーンカウンター、緑のキッチンパネル、サブウェイタイルのキッチンパネル、シルバーの調理設備、竹フローリング、茶色い床) の写真
ポートランドにある高級な広いミッドセンチュリースタイルのおしゃれなキッチン (アンダーカウンターシンク、フラットパネル扉のキャビネット、濃色木目調キャビネット、クオーツストーンカウンター、緑のキッチンパネル、サブウェイタイルのキッチンパネル、シルバーの調理設備、竹フローリング、茶色い床) の写真
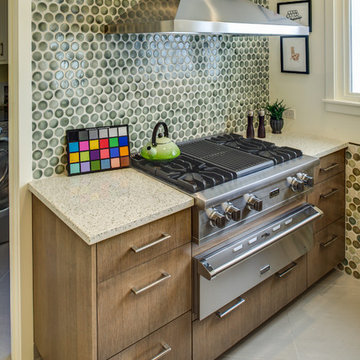
The client was working with a very small space that couldn’t be expanded, but they wanted to create an island. The designer ended up creating a peninsula work space that gave them the feel of an island without invading as much of the limited space. Open shelves we also brought in to create a more welcoming atmosphere, while creating the illusion of more space. Finally, an earthy-green backsplash was added to add color and texture to the kitchen.
“Fresh Compact Eat-in Kitchen remodel with an open concept and fun atmosphere. Design by Gillman’s” — Dura Supreme Cabinetry
Treve Johnson Photography
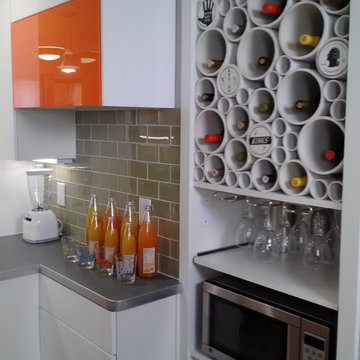
Kelli Kaufer
ミネアポリスにある高級な中くらいなエクレクティックスタイルのおしゃれなキッチン (シングルシンク、フラットパネル扉のキャビネット、オレンジのキャビネット、ラミネートカウンター、緑のキッチンパネル、サブウェイタイルのキッチンパネル、シルバーの調理設備、アイランドなし) の写真
ミネアポリスにある高級な中くらいなエクレクティックスタイルのおしゃれなキッチン (シングルシンク、フラットパネル扉のキャビネット、オレンジのキャビネット、ラミネートカウンター、緑のキッチンパネル、サブウェイタイルのキッチンパネル、シルバーの調理設備、アイランドなし) の写真
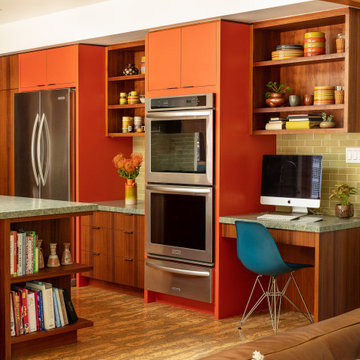
ロサンゼルスにある高級な広いミッドセンチュリースタイルのおしゃれなキッチン (ダブルシンク、フラットパネル扉のキャビネット、濃色木目調キャビネット、珪岩カウンター、緑のキッチンパネル、サブウェイタイルのキッチンパネル、シルバーの調理設備、コルクフローリング、ベージュの床、グレーのキッチンカウンター、表し梁) の写真
高級なキッチン (緑のキッチンパネル、モザイクタイルのキッチンパネル、サブウェイタイルのキッチンパネル、フラットパネル扉のキャビネット) の写真
1