キッチン (緑のキッチンパネル、ガラスタイルのキッチンパネル、黒いキャビネット、中間色木目調キャビネット、ライムストーンの床、リノリウムの床) の写真
絞り込み:
資材コスト
並び替え:今日の人気順
写真 1〜20 枚目(全 32 枚)

Creating a cooking wall where the refrigerator pocket had been helped open the space up and provide a functional place to work. Photo - P.Dilworth
ポートランドにある高級な小さなトランジショナルスタイルのおしゃれなキッチン (アンダーカウンターシンク、フラットパネル扉のキャビネット、中間色木目調キャビネット、緑のキッチンパネル、ガラスタイルのキッチンパネル、シルバーの調理設備、リノリウムの床、珪岩カウンター、アイランドなし、緑の床、白いキッチンカウンター) の写真
ポートランドにある高級な小さなトランジショナルスタイルのおしゃれなキッチン (アンダーカウンターシンク、フラットパネル扉のキャビネット、中間色木目調キャビネット、緑のキッチンパネル、ガラスタイルのキッチンパネル、シルバーの調理設備、リノリウムの床、珪岩カウンター、アイランドなし、緑の床、白いキッチンカウンター) の写真

1925 kitchen remodel. CWP custom Cherry cabinetry. Recycled glass counter tops from Greenfield glass. Marmoleum flooring.
シーダーラピッズにあるラグジュアリーな小さなエクレクティックスタイルのおしゃれなキッチン (アンダーカウンターシンク、フラットパネル扉のキャビネット、中間色木目調キャビネット、再生ガラスカウンター、緑のキッチンパネル、ガラスタイルのキッチンパネル、シルバーの調理設備、リノリウムの床、アイランドなし、黄色い床) の写真
シーダーラピッズにあるラグジュアリーな小さなエクレクティックスタイルのおしゃれなキッチン (アンダーカウンターシンク、フラットパネル扉のキャビネット、中間色木目調キャビネット、再生ガラスカウンター、緑のキッチンパネル、ガラスタイルのキッチンパネル、シルバーの調理設備、リノリウムの床、アイランドなし、黄色い床) の写真
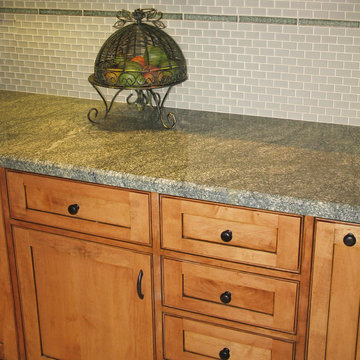
サンディエゴにある高級な広いトランジショナルスタイルのおしゃれなキッチン (アンダーカウンターシンク、インセット扉のキャビネット、中間色木目調キャビネット、御影石カウンター、緑のキッチンパネル、ガラスタイルのキッチンパネル、シルバーの調理設備、ライムストーンの床) の写真
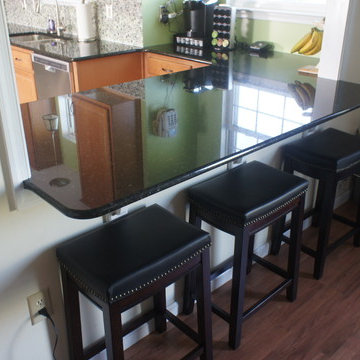
Mr. and Mrs. Daniel Reed in York, PA needed to find a way to add functional space in their kitchen. They had a limited amount of space in their previous kitchen with no room to expand. They also need to stay within their budget. Owner/designer Brandon O'Hanlon designed a way to maximize storage and countertop space and give the Reed's extra space for an eat in option with the addition of a peninsula across their existing pass through. Now, family and friends can join the chef and they have plenty of prep and storage space!
Cabinetry is Armstrong/Echelon Berkshire door style in Maple with Toffee stain. Countertop is Uba Tuba granite. A glass tile mosiac backsplash finishes off the space.
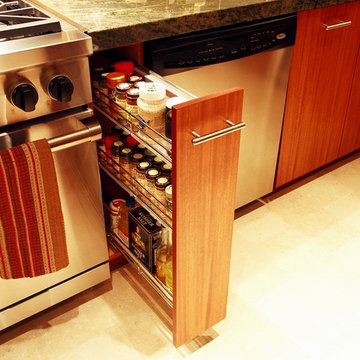
A spice pull-out next to the range is very convenient and great use of a small space.
シカゴにあるモダンスタイルのおしゃれなキッチン (シングルシンク、フラットパネル扉のキャビネット、中間色木目調キャビネット、御影石カウンター、緑のキッチンパネル、ガラスタイルのキッチンパネル、シルバーの調理設備、ライムストーンの床) の写真
シカゴにあるモダンスタイルのおしゃれなキッチン (シングルシンク、フラットパネル扉のキャビネット、中間色木目調キャビネット、御影石カウンター、緑のキッチンパネル、ガラスタイルのキッチンパネル、シルバーの調理設備、ライムストーンの床) の写真
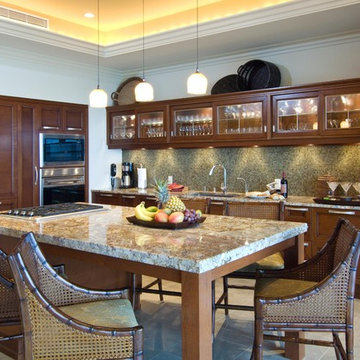
Interior Design Solutions
www.idsmaui.com
Greg Hoxsie Photography, Today Magazine, LLC
ハワイにあるおしゃれなキッチン (シングルシンク、シェーカースタイル扉のキャビネット、中間色木目調キャビネット、御影石カウンター、緑のキッチンパネル、ガラスタイルのキッチンパネル、パネルと同色の調理設備、ライムストーンの床) の写真
ハワイにあるおしゃれなキッチン (シングルシンク、シェーカースタイル扉のキャビネット、中間色木目調キャビネット、御影石カウンター、緑のキッチンパネル、ガラスタイルのキッチンパネル、パネルと同色の調理設備、ライムストーンの床) の写真
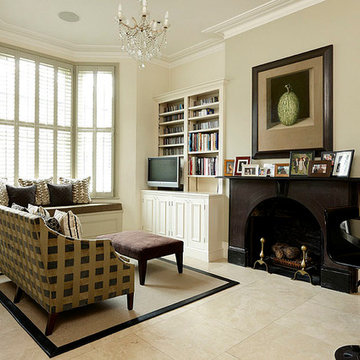
ロンドンにある高級な広いトラディショナルスタイルのおしゃれなアイランドキッチン (アンダーカウンターシンク、インセット扉のキャビネット、中間色木目調キャビネット、御影石カウンター、緑のキッチンパネル、ガラスタイルのキッチンパネル、シルバーの調理設備、ライムストーンの床) の写真
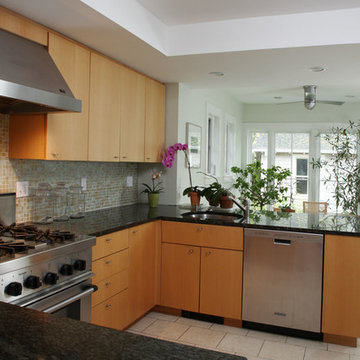
A U-shaped kitchen open to both the rear and front sides of the house, offering options for use: casual dining in the rear, more formal to the front, or dining to the front, sitting area to the back, all infused with light from all directions.
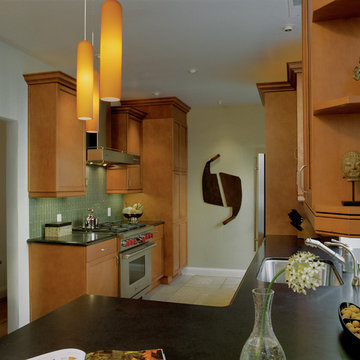
Our client, a single man with cleaning help and no pets, was comfortable using materials requiring some maintenance — a glass backsplash, honed granite countertops, and a limestone floor.
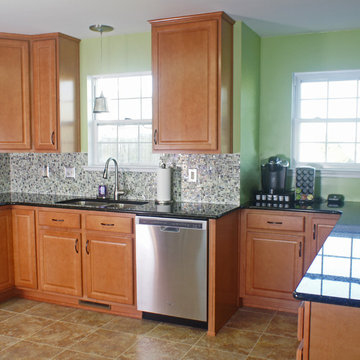
Mr. and Mrs. Daniel Reed in York, PA needed to find a way to add functional space in their kitchen. They had a limited amount of space in their previous kitchen with no room to expand. They also need to stay within their budget. Owner/designer Brandon O'Hanlon designed a way to maximize storage and countertop space and give the Reed's extra space for an eat in option with the addition of a peninsula across their existing pass through. Now, family and friends can join the chef and they have plenty of prep and storage space!
Cabinetry is Armstrong/Echelon Berkshire door style in Maple with Toffee stain. Countertop is Uba Tuba granite. A glass tile mosiac backsplash finishes off the space.
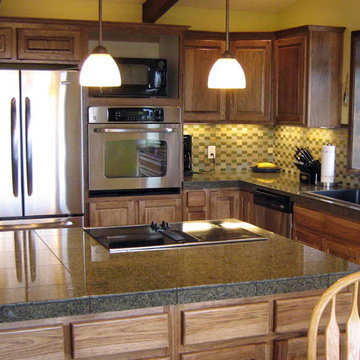
ポートランドにあるお手頃価格の中くらいなトラディショナルスタイルのおしゃれなキッチン (ドロップインシンク、レイズドパネル扉のキャビネット、中間色木目調キャビネット、御影石カウンター、緑のキッチンパネル、ガラスタイルのキッチンパネル、シルバーの調理設備、ライムストーンの床) の写真
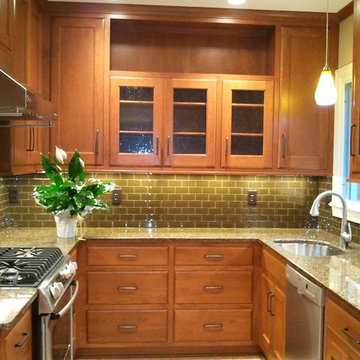
シーダーラピッズにある小さなトラディショナルスタイルのおしゃれなキッチン (シングルシンク、落し込みパネル扉のキャビネット、中間色木目調キャビネット、再生ガラスカウンター、緑のキッチンパネル、ガラスタイルのキッチンパネル、シルバーの調理設備、リノリウムの床、アイランドなし) の写真
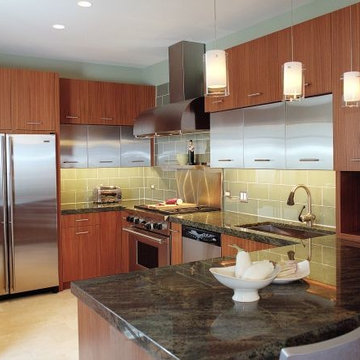
Exotic wood, brushed stainless steel and glossy glass tile bring contrasting textures to this efficient lay-out. Wall units where the pendants currently hang, were eliminated to open up the space. 54" of base cabinets were added on the fourth wall providing better storage and adding counter space.
Photo by Mike Kaskel
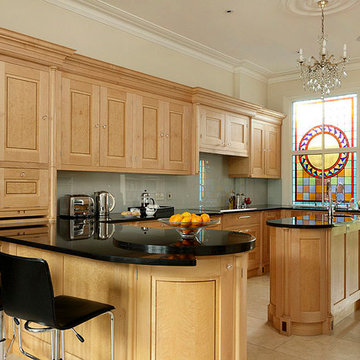
ロンドンにある高級な広いトラディショナルスタイルのおしゃれなキッチン (アンダーカウンターシンク、インセット扉のキャビネット、中間色木目調キャビネット、御影石カウンター、緑のキッチンパネル、ガラスタイルのキッチンパネル、シルバーの調理設備、ライムストーンの床) の写真
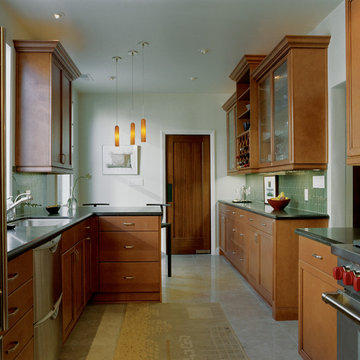
Removing the walls between a service porch, small kitchen and breakfast room gave the client a large working kitchen with a bar area for entertaining.
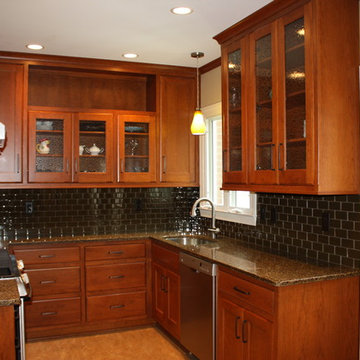
1925 kitchen remodel. CWP custom Cherry cabinetry. Recycled glass counter tops from Greenfield glass. Marmoleum flooring.
シーダーラピッズにあるラグジュアリーなエクレクティックスタイルのおしゃれなキッチン (シングルシンク、フラットパネル扉のキャビネット、中間色木目調キャビネット、再生ガラスカウンター、緑のキッチンパネル、ガラスタイルのキッチンパネル、シルバーの調理設備、リノリウムの床、マルチカラーの床) の写真
シーダーラピッズにあるラグジュアリーなエクレクティックスタイルのおしゃれなキッチン (シングルシンク、フラットパネル扉のキャビネット、中間色木目調キャビネット、再生ガラスカウンター、緑のキッチンパネル、ガラスタイルのキッチンパネル、シルバーの調理設備、リノリウムの床、マルチカラーの床) の写真
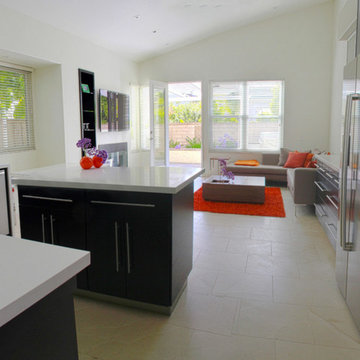
サンディエゴにある低価格の中くらいなコンテンポラリースタイルのおしゃれなキッチン (シングルシンク、フラットパネル扉のキャビネット、黒いキャビネット、クオーツストーンカウンター、緑のキッチンパネル、ガラスタイルのキッチンパネル、シルバーの調理設備、ライムストーンの床、ベージュの床、白いキッチンカウンター、三角天井) の写真
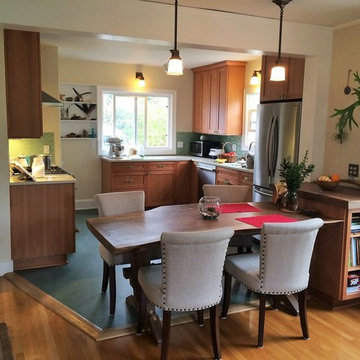
This view of the new kitchen and dining area from the living room shows how the function and storage has improved. The space feels much larger, but no square footage was added to the 750 s.f. cottage. Photo: P.Dilworth
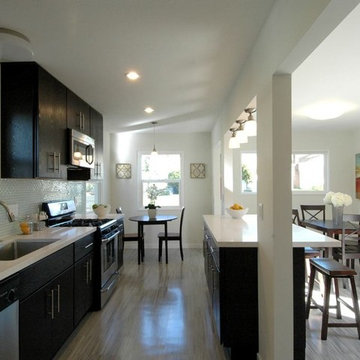
サンフランシスコにあるコンテンポラリースタイルのおしゃれなキッチン (シングルシンク、フラットパネル扉のキャビネット、黒いキャビネット、クオーツストーンカウンター、緑のキッチンパネル、ガラスタイルのキッチンパネル、シルバーの調理設備、リノリウムの床、グレーの床) の写真
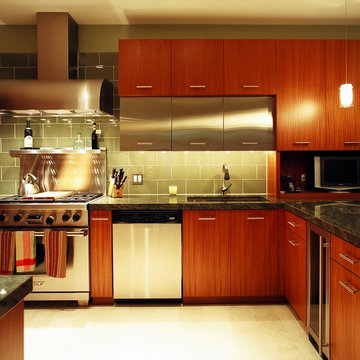
Some wall units were clad in stainless steel to add interest. These cabinets are set back from adjacent cabinets for definition.
The stainless steel hood is custom designed and built.
キッチン (緑のキッチンパネル、ガラスタイルのキッチンパネル、黒いキャビネット、中間色木目調キャビネット、ライムストーンの床、リノリウムの床) の写真
1