ブラウンのキッチン (緑のキッチンパネル、セラミックタイルのキッチンパネル、ガラス板のキッチンパネル、塗装板のキッチンパネル、フラットパネル扉のキャビネット) の写真
絞り込み:
資材コスト
並び替え:今日の人気順
写真 1〜20 枚目(全 733 枚)

他の地域にある中くらいなカントリー風のおしゃれなキッチン (カラー調理設備、セラミックタイルの床、ダブルシンク、フラットパネル扉のキャビネット、中間色木目調キャビネット、ラミネートカウンター、緑のキッチンパネル、塗装板のキッチンパネル、赤い床、白いキッチンカウンター) の写真
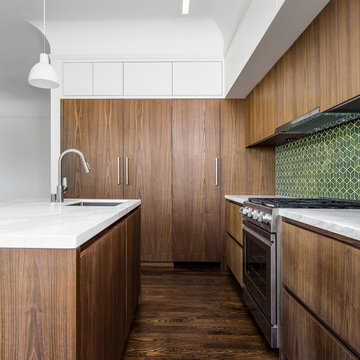
Kitchen - European fumed chestnut cabinetry, featuring quarter-sawn, sequenced veneers and an oiled finish, Miele appliances, Heath tile backsplash, Calacatta countertops, Louis Poulsen pendant lights
Photo Credit: Christopher Stark
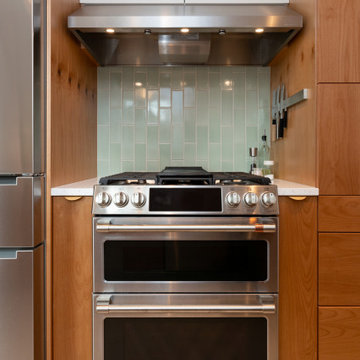
シアトルにある高級な小さなミッドセンチュリースタイルのおしゃれなキッチン (アンダーカウンターシンク、フラットパネル扉のキャビネット、中間色木目調キャビネット、クオーツストーンカウンター、緑のキッチンパネル、セラミックタイルのキッチンパネル、シルバーの調理設備、リノリウムの床、アイランドなし、グレーの床、白いキッチンカウンター) の写真

В бане есть кухня, столовая зона и зона отдыха, спальня, туалет, парная/сауна, помывочная, прихожая.
モスクワにあるお手頃価格の中くらいなコンテンポラリースタイルのおしゃれなキッチン (磁器タイルの床、グレーの床、アンダーカウンターシンク、フラットパネル扉のキャビネット、ラミネートカウンター、緑のキッチンパネル、セラミックタイルのキッチンパネル、黒い調理設備、アイランドなし、茶色いキッチンカウンター、中間色木目調キャビネット) の写真
モスクワにあるお手頃価格の中くらいなコンテンポラリースタイルのおしゃれなキッチン (磁器タイルの床、グレーの床、アンダーカウンターシンク、フラットパネル扉のキャビネット、ラミネートカウンター、緑のキッチンパネル、セラミックタイルのキッチンパネル、黒い調理設備、アイランドなし、茶色いキッチンカウンター、中間色木目調キャビネット) の写真
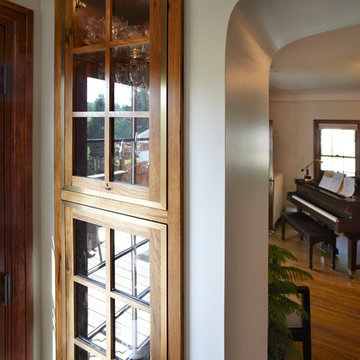
Troy Gustafson
ミネアポリスにある中くらいなトランジショナルスタイルのおしゃれなキッチン (アンダーカウンターシンク、フラットパネル扉のキャビネット、白いキャビネット、御影石カウンター、緑のキッチンパネル、セラミックタイルのキッチンパネル、シルバーの調理設備、無垢フローリング) の写真
ミネアポリスにある中くらいなトランジショナルスタイルのおしゃれなキッチン (アンダーカウンターシンク、フラットパネル扉のキャビネット、白いキャビネット、御影石カウンター、緑のキッチンパネル、セラミックタイルのキッチンパネル、シルバーの調理設備、無垢フローリング) の写真
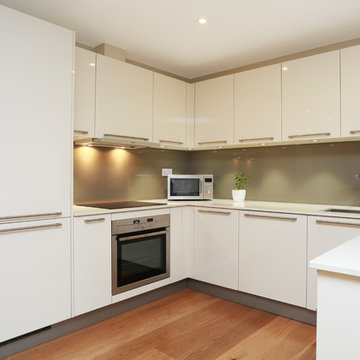
Gloss cream U-shaped kitchen with peninsula
ロンドンにある中くらいなモダンスタイルのおしゃれなキッチン (緑のキッチンパネル、ガラス板のキッチンパネル、シルバーの調理設備、フラットパネル扉のキャビネット) の写真
ロンドンにある中くらいなモダンスタイルのおしゃれなキッチン (緑のキッチンパネル、ガラス板のキッチンパネル、シルバーの調理設備、フラットパネル扉のキャビネット) の写真
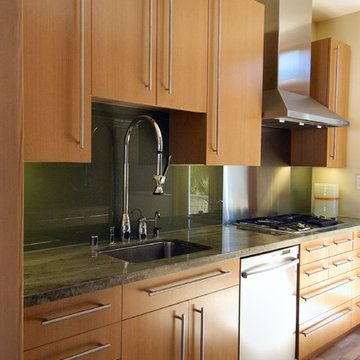
The design of this remodel of a small two-level residence in Noe Valley reflects the owner’s passion for Japanese architecture. Having decided to completely gut the interior partitions, we devised a better arranged floor plan with traditional Japanese features, including a sunken floor pit for dining and a vocabulary of natural wood trim and casework. Vertical grain Douglas Fir takes the place of Hinoki wood traditionally used in Japan. Natural wood flooring, soft green granite and green glass backsplashes in the kitchen further develop the desired Zen aesthetic. A wall to wall window above the sunken bath/shower creates a connection to the outdoors. Privacy is provided through the use of switchable glass, which goes from opaque to clear with a flick of a switch. We used in-floor heating to eliminate the noise associated with forced-air systems.

David Brown Photography
他の地域にある高級な中くらいなミッドセンチュリースタイルのおしゃれなキッチン (ダブルシンク、淡色木目調キャビネット、木材カウンター、緑のキッチンパネル、ガラス板のキッチンパネル、シルバーの調理設備、フラットパネル扉のキャビネット、ベージュの床、ベージュのキッチンカウンター) の写真
他の地域にある高級な中くらいなミッドセンチュリースタイルのおしゃれなキッチン (ダブルシンク、淡色木目調キャビネット、木材カウンター、緑のキッチンパネル、ガラス板のキッチンパネル、シルバーの調理設備、フラットパネル扉のキャビネット、ベージュの床、ベージュのキッチンカウンター) の写真

Designed by X-Space Architects.
Photo by Dion Robeson.
X-Space Architects remains proud that this project superseded the client’s expectations whilst remaining within their budget constraints

ミネアポリスにある中くらいなコンテンポラリースタイルのおしゃれなキッチン (アンダーカウンターシンク、フラットパネル扉のキャビネット、中間色木目調キャビネット、ソープストーンカウンター、緑のキッチンパネル、ガラス板のキッチンパネル、シルバーの調理設備、無垢フローリング、オレンジの床、緑のキッチンカウンター) の写真
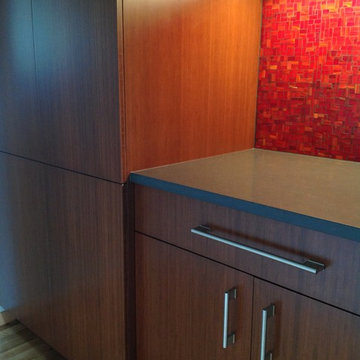
Spice Storage pull-out next to range
シアトルにあるラグジュアリーな中くらいなコンテンポラリースタイルのおしゃれなキッチン (アンダーカウンターシンク、フラットパネル扉のキャビネット、中間色木目調キャビネット、人工大理石カウンター、緑のキッチンパネル、セラミックタイルのキッチンパネル、シルバーの調理設備、無垢フローリング) の写真
シアトルにあるラグジュアリーな中くらいなコンテンポラリースタイルのおしゃれなキッチン (アンダーカウンターシンク、フラットパネル扉のキャビネット、中間色木目調キャビネット、人工大理石カウンター、緑のキッチンパネル、セラミックタイルのキッチンパネル、シルバーの調理設備、無垢フローリング) の写真

他の地域にあるカントリー風のおしゃれなアイランドキッチン (一体型シンク、フラットパネル扉のキャビネット、中間色木目調キャビネット、人工大理石カウンター、緑のキッチンパネル、セラミックタイルのキッチンパネル、パネルと同色の調理設備、ライムストーンの床、青いキッチンカウンター、ルーバー天井) の写真
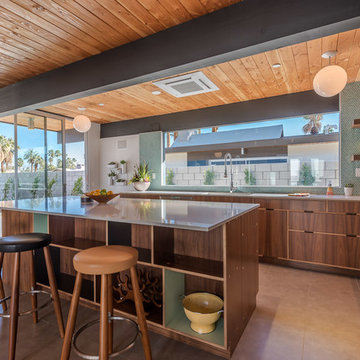
Kitchen cabinetry in the ATH-7 Desert Eichler.
Photo: Agostino Creative
ロサンゼルスにある高級な中くらいなミッドセンチュリースタイルのおしゃれなキッチン (アンダーカウンターシンク、フラットパネル扉のキャビネット、濃色木目調キャビネット、珪岩カウンター、緑のキッチンパネル、セラミックタイルのキッチンパネル、シルバーの調理設備、コンクリートの床) の写真
ロサンゼルスにある高級な中くらいなミッドセンチュリースタイルのおしゃれなキッチン (アンダーカウンターシンク、フラットパネル扉のキャビネット、濃色木目調キャビネット、珪岩カウンター、緑のキッチンパネル、セラミックタイルのキッチンパネル、シルバーの調理設備、コンクリートの床) の写真
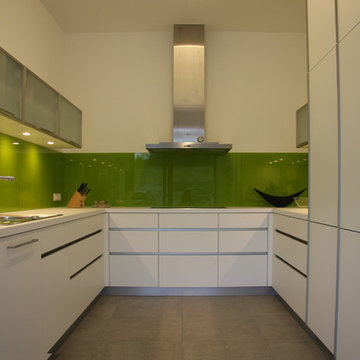
Dominierendes Gestaltungselement ist die horizontale Gliederung der Front durch die Griffprofile.
Eine rückseitig grün lackierte Glasscheibe, dient als Spritzschutz und farbiger Akzent.
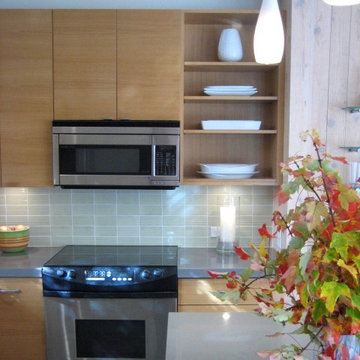
This was a 5-year renovation project of a 2,000 sq. ft. house in Fire Island Pines. New cedar siding and Arcadia windows & doors create a subtly textured exterior inspired by the sleekly modern houses of Palm Springs yet retains the style unique to the Pines. Custom kitchen and baths, as well as original artwork throughout, enhances the elegant yet relaxed style befitting a beach house. Materials like rift-cut white oak cabinetry and large 2’ x 2’ porcelain tile is repeated throughout to create continuity and harmony.

Mike Kaskel
サンフランシスコにある高級な広いミッドセンチュリースタイルのおしゃれなキッチン (フラットパネル扉のキャビネット、中間色木目調キャビネット、緑のキッチンパネル、シルバーの調理設備、淡色無垢フローリング、アンダーカウンターシンク、クオーツストーンカウンター、セラミックタイルのキッチンパネル) の写真
サンフランシスコにある高級な広いミッドセンチュリースタイルのおしゃれなキッチン (フラットパネル扉のキャビネット、中間色木目調キャビネット、緑のキッチンパネル、シルバーの調理設備、淡色無垢フローリング、アンダーカウンターシンク、クオーツストーンカウンター、セラミックタイルのキッチンパネル) の写真
This true mid-century modern home was ready to be revived. The home was built in 1959 and lost its character throughout the various remodels over the years. Our clients came to us trusting that with our help, they could love their home again. This design is full of clean lines, yet remains playful and organic. The first steps in the kitchen were removing the soffit above the previous cabinets and reworking the cabinet layout. They didn't have an island before and the hood was in the middle of the room. They gained so much storage in the same square footage of kitchen. We started by incorporating custom flat slab walnut cabinetry throughout the home. We lightened up the rooms with bright white countertops and gave the kitchen a 3-dimensional emerald green backsplash tile. In the hall bathroom, we chose a penny round floor tile, a terrazzo tile installed in a grid pattern from floor-to-ceiling behind the floating vanity. The hexagon mirror and asymmetrical pendant light are unforgettable. We finished it with a frameless glass panel in the shower and crisp, white tile. In the master bath, we chose a wall-mounted faucet, a full wall of glass tile which runs directly into the shower niche and a geometric floor tile. Our clients can't believe this is the same home and they feel so lucky to be able to enjoy it every day.
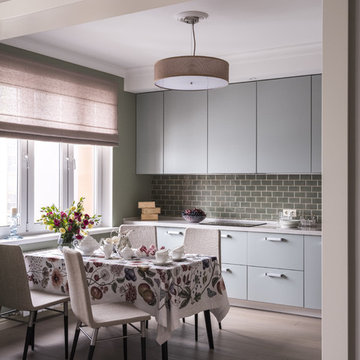
Кухонная мебель по эскизам дизайнеров, плитка на фартуке Ceramiche Grazia, стол и стулья IKEA, скатерть Zara Home, сервиз Villeroy&Boch.
モスクワにあるお手頃価格の中くらいなトランジショナルスタイルのおしゃれなキッチン (フラットパネル扉のキャビネット、クオーツストーンカウンター、緑のキッチンパネル、セラミックタイルのキッチンパネル、パネルと同色の調理設備、淡色無垢フローリング、アイランドなし、ベージュの床、緑のキャビネット、グレーのキッチンカウンター) の写真
モスクワにあるお手頃価格の中くらいなトランジショナルスタイルのおしゃれなキッチン (フラットパネル扉のキャビネット、クオーツストーンカウンター、緑のキッチンパネル、セラミックタイルのキッチンパネル、パネルと同色の調理設備、淡色無垢フローリング、アイランドなし、ベージュの床、緑のキャビネット、グレーのキッチンカウンター) の写真
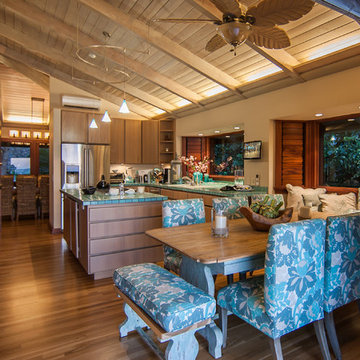
Architect- Marc Taron
Contractor- David Stoops
Interior Design- Shelby Hansen
Photography- Dan Cunningham
ハワイにある高級な中くらいなトロピカルスタイルのおしゃれなキッチン (フラットパネル扉のキャビネット、中間色木目調キャビネット、タイルカウンター、シルバーの調理設備、無垢フローリング、アンダーカウンターシンク、緑のキッチンパネル、セラミックタイルのキッチンパネル、茶色い床) の写真
ハワイにある高級な中くらいなトロピカルスタイルのおしゃれなキッチン (フラットパネル扉のキャビネット、中間色木目調キャビネット、タイルカウンター、シルバーの調理設備、無垢フローリング、アンダーカウンターシンク、緑のキッチンパネル、セラミックタイルのキッチンパネル、茶色い床) の写真

Under cabinet lighting cut into bottom of the hanging cabinet lights the island.
Photo by Todd Gieg
ボストンにある高級な中くらいなモダンスタイルのおしゃれなキッチン (アンダーカウンターシンク、フラットパネル扉のキャビネット、中間色木目調キャビネット、クオーツストーンカウンター、緑のキッチンパネル、セラミックタイルのキッチンパネル、パネルと同色の調理設備、スレートの床、グレーの床、白いキッチンカウンター) の写真
ボストンにある高級な中くらいなモダンスタイルのおしゃれなキッチン (アンダーカウンターシンク、フラットパネル扉のキャビネット、中間色木目調キャビネット、クオーツストーンカウンター、緑のキッチンパネル、セラミックタイルのキッチンパネル、パネルと同色の調理設備、スレートの床、グレーの床、白いキッチンカウンター) の写真
ブラウンのキッチン (緑のキッチンパネル、セラミックタイルのキッチンパネル、ガラス板のキッチンパネル、塗装板のキッチンパネル、フラットパネル扉のキャビネット) の写真
1