キッチン (緑のキッチンパネル、全タイプのキッチンパネルの素材、フラットパネル扉のキャビネット、ドロップインシンク) の写真
絞り込み:
資材コスト
並び替え:今日の人気順
写真 1〜20 枚目(全 848 枚)
1/5

Adding a granite countertop under the kitchen window provides casual seating.
ポートランドにある高級な中くらいなミッドセンチュリースタイルのおしゃれなキッチン (ドロップインシンク、フラットパネル扉のキャビネット、中間色木目調キャビネット、御影石カウンター、緑のキッチンパネル、磁器タイルのキッチンパネル、シルバーの調理設備、淡色無垢フローリング、アイランドなし、黒いキッチンカウンター) の写真
ポートランドにある高級な中くらいなミッドセンチュリースタイルのおしゃれなキッチン (ドロップインシンク、フラットパネル扉のキャビネット、中間色木目調キャビネット、御影石カウンター、緑のキッチンパネル、磁器タイルのキッチンパネル、シルバーの調理設備、淡色無垢フローリング、アイランドなし、黒いキッチンカウンター) の写真
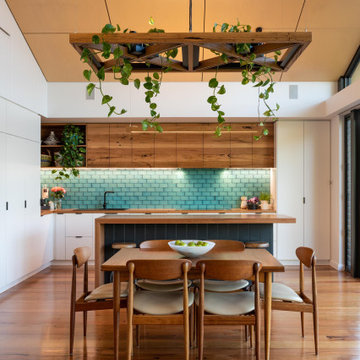
メルボルンにある広いコンテンポラリースタイルのおしゃれなキッチン (ドロップインシンク、フラットパネル扉のキャビネット、白いキャビネット、木材カウンター、緑のキッチンパネル、サブウェイタイルのキッチンパネル、パネルと同色の調理設備、無垢フローリング、茶色い床、茶色いキッチンカウンター) の写真
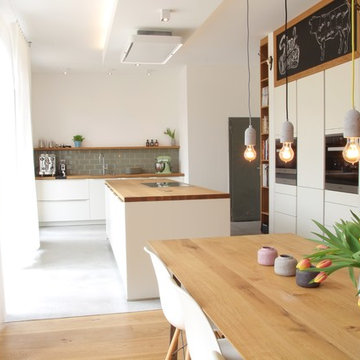
ドルトムントにある高級な広い北欧スタイルのおしゃれなキッチン (ドロップインシンク、フラットパネル扉のキャビネット、白いキャビネット、木材カウンター、緑のキッチンパネル、サブウェイタイルのキッチンパネル、シルバーの調理設備、コンクリートの床、グレーの床) の写真
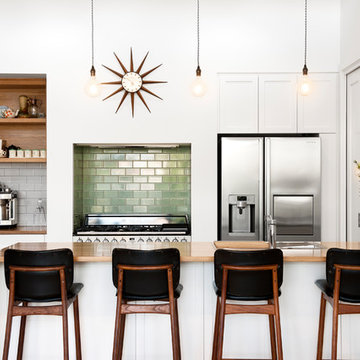
Corey Sampson @ CR3 Studio
アデレードにあるコンテンポラリースタイルのおしゃれなキッチン (ドロップインシンク、フラットパネル扉のキャビネット、白いキャビネット、木材カウンター、緑のキッチンパネル、サブウェイタイルのキッチンパネル、シルバーの調理設備、ベージュの床、茶色いキッチンカウンター) の写真
アデレードにあるコンテンポラリースタイルのおしゃれなキッチン (ドロップインシンク、フラットパネル扉のキャビネット、白いキャビネット、木材カウンター、緑のキッチンパネル、サブウェイタイルのキッチンパネル、シルバーの調理設備、ベージュの床、茶色いキッチンカウンター) の写真

Plywood kitchen furniture is one of the most durable solutions in case of arranging kitchen space. Next to high physical properties, it is also good looking modern style design. One of our customers asked us to design and manufacture such a kitchen for his flat based in Sheffield South Yorkshire.

Vista verso la cucina. Sulla sinistra si vede la parete semitrasparente in policarbonato e rovere.
ミラノにあるお手頃価格の小さな北欧スタイルのおしゃれなキッチン (ドロップインシンク、フラットパネル扉のキャビネット、白いキャビネット、木材カウンター、緑のキッチンパネル、木材のキッチンパネル、シルバーの調理設備、淡色無垢フローリング、茶色い床、茶色いキッチンカウンター) の写真
ミラノにあるお手頃価格の小さな北欧スタイルのおしゃれなキッチン (ドロップインシンク、フラットパネル扉のキャビネット、白いキャビネット、木材カウンター、緑のキッチンパネル、木材のキッチンパネル、シルバーの調理設備、淡色無垢フローリング、茶色い床、茶色いキッチンカウンター) の写真

Photos by Beth Singer
Architecture/Build: Luxe Homes Design Build
デトロイトにある高級な中くらいなコンテンポラリースタイルのおしゃれなキッチン (ドロップインシンク、濃色木目調キャビネット、クオーツストーンカウンター、緑のキッチンパネル、ガラスタイルのキッチンパネル、パネルと同色の調理設備、セラミックタイルの床、グレーの床、フラットパネル扉のキャビネット) の写真
デトロイトにある高級な中くらいなコンテンポラリースタイルのおしゃれなキッチン (ドロップインシンク、濃色木目調キャビネット、クオーツストーンカウンター、緑のキッチンパネル、ガラスタイルのキッチンパネル、パネルと同色の調理設備、セラミックタイルの床、グレーの床、フラットパネル扉のキャビネット) の写真

サンクトペテルブルクにあるコンテンポラリースタイルのおしゃれなキッチン (ドロップインシンク、フラットパネル扉のキャビネット、ベージュのキャビネット、緑のキッチンパネル、ガラス板のキッチンパネル、黒い調理設備、アイランドなし、マルチカラーの床、白いキッチンカウンター) の写真
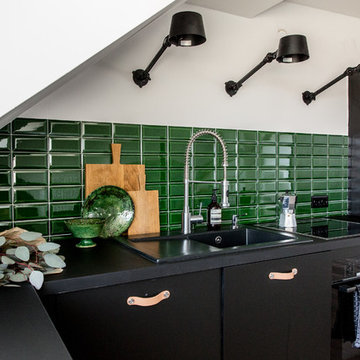
ベルリンにあるコンテンポラリースタイルのおしゃれなL型キッチン (ドロップインシンク、フラットパネル扉のキャビネット、黒いキャビネット、緑のキッチンパネル、サブウェイタイルのキッチンパネル、黒いキッチンカウンター) の写真
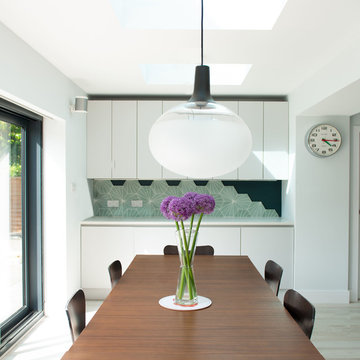
Photos by Ally Berry Photography
A late 20th Century, detached home in Chichester, West Sussex
A single storey kitchen extension to create a new kitchen for this three bedroom property in Chichester.
Using Kebony timber cladding, this kitchen extension will mature to a silver/grey patina.

パリにあるコンテンポラリースタイルのおしゃれなペニンシュラキッチン (ドロップインシンク、フラットパネル扉のキャビネット、白いキャビネット、木材カウンター、緑のキッチンパネル、ガラス板のキッチンパネル、シルバーの調理設備、淡色無垢フローリング、ベージュの床、ベージュのキッチンカウンター) の写真
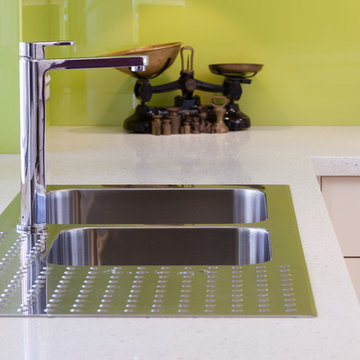
Soft-edge bevelled doors. Loving the splash of colour.
Sink: Abbey SE175L
パースにあるモダンスタイルのおしゃれなキッチン (フラットパネル扉のキャビネット、白いキャビネット、クオーツストーンカウンター、緑のキッチンパネル、ガラスタイルのキッチンパネル、シルバーの調理設備、ドロップインシンク、白いキッチンカウンター) の写真
パースにあるモダンスタイルのおしゃれなキッチン (フラットパネル扉のキャビネット、白いキャビネット、クオーツストーンカウンター、緑のキッチンパネル、ガラスタイルのキッチンパネル、シルバーの調理設備、ドロップインシンク、白いキッチンカウンター) の写真
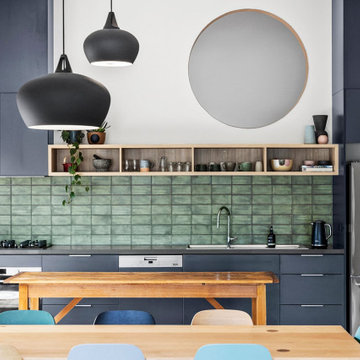
New contemporary kitchen with porthole
メルボルンにあるお手頃価格の中くらいなコンテンポラリースタイルのおしゃれなキッチン (ドロップインシンク、フラットパネル扉のキャビネット、グレーのキャビネット、人工大理石カウンター、緑のキッチンパネル、セラミックタイルのキッチンパネル、シルバーの調理設備、無垢フローリング、グレーのキッチンカウンター) の写真
メルボルンにあるお手頃価格の中くらいなコンテンポラリースタイルのおしゃれなキッチン (ドロップインシンク、フラットパネル扉のキャビネット、グレーのキャビネット、人工大理石カウンター、緑のキッチンパネル、セラミックタイルのキッチンパネル、シルバーの調理設備、無垢フローリング、グレーのキッチンカウンター) の写真
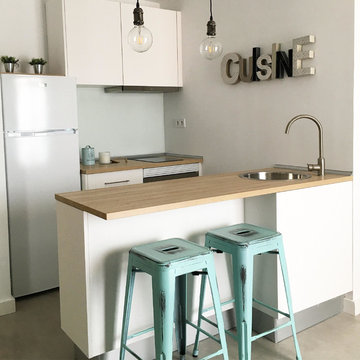
Vista de cocina de salón-comedor-cocina de apartamento de un dormitorio, destinado al uso vacacional. De diseño sencillo y fresco. De diseño nórdico con toques industriales. Siempre buscando la sencillez visual y la funcionalidad.
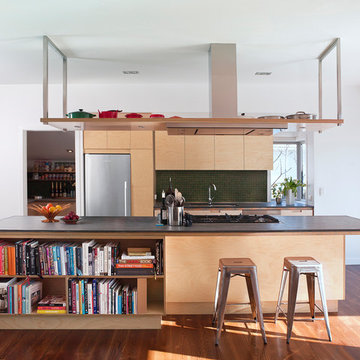
Designer: Natalie Du Bois
Photographer: Mark Smith
オークランドにある高級な中くらいなコンテンポラリースタイルのおしゃれなキッチン (フラットパネル扉のキャビネット、淡色木目調キャビネット、珪岩カウンター、緑のキッチンパネル、シルバーの調理設備、無垢フローリング、ドロップインシンク、ガラスタイルのキッチンパネル) の写真
オークランドにある高級な中くらいなコンテンポラリースタイルのおしゃれなキッチン (フラットパネル扉のキャビネット、淡色木目調キャビネット、珪岩カウンター、緑のキッチンパネル、シルバーの調理設備、無垢フローリング、ドロップインシンク、ガラスタイルのキッチンパネル) の写真
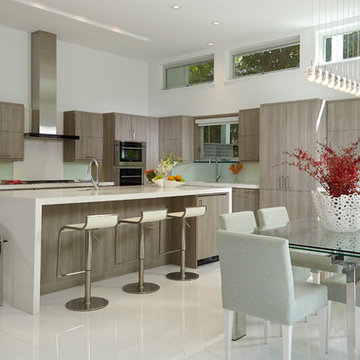
This home in the heart of Key West, Florida, the southernmost point of the United States, was under construction when J Design Group was selected as the head interior designer to manage and oversee the project to the client’s needs and taste. The very sought-after area, named Casa Marina, is highly desired and right on the dividing line of the historic neighborhood of Key West. The client who was then still living in Georgia, has now permanently moved into this newly-designed beautiful, relaxing, modern and tropical home.
Key West,
South Florida,
Miami,
Miami Interior Designers,
Miami Interior Designer,
Interior Designers Miami,
Interior Designer Miami,
Modern Interior Designers,
Modern Interior Designer,
Modern interior decorators,
Modern interior decorator,
Contemporary Interior Designers,
Contemporary Interior Designer,
Interior design decorators,
Interior design decorator,
Interior Decoration and Design,
Black Interior Designers,
Black Interior Designer,
Interior designer,
Interior designers,
Interior design decorators,
Interior design decorator,
Home interior designers,
Home interior designer,
Interior design companies,
Interior decorators,
Interior decorator,
Decorators,
Decorator,
Miami Decorators,
Miami Decorator,
Decorators Miami,
Decorator Miami,
Interior Design Firm,
Interior Design Firms,
Interior Designer Firm,
Interior Designer Firms,
Interior design,
Interior designs,
Home decorators,
Interior decorating Miami,
Best Interior Designers,
Interior design decorator,
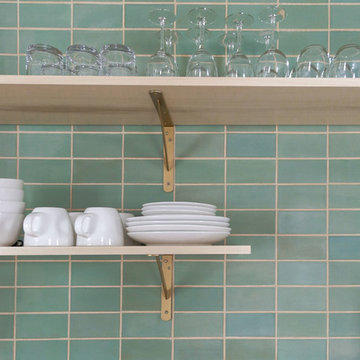
3"x6" Subway Tile - 913 Old Copper
ミネアポリスにあるお手頃価格の小さなトランジショナルスタイルのおしゃれなキッチン (ドロップインシンク、フラットパネル扉のキャビネット、白いキャビネット、木材カウンター、緑のキッチンパネル、セラミックタイルのキッチンパネル、シルバーの調理設備、淡色無垢フローリング、アイランドなし、茶色い床、茶色いキッチンカウンター) の写真
ミネアポリスにあるお手頃価格の小さなトランジショナルスタイルのおしゃれなキッチン (ドロップインシンク、フラットパネル扉のキャビネット、白いキャビネット、木材カウンター、緑のキッチンパネル、セラミックタイルのキッチンパネル、シルバーの調理設備、淡色無垢フローリング、アイランドなし、茶色い床、茶色いキッチンカウンター) の写真
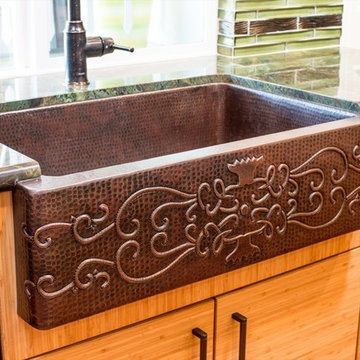
This San Diego, California kitchen remodel was designed in a small rectangular space. The kitchen is highlighted with granite countertops, green subway tiling, black appliances and a custom ornate kitchen sink.
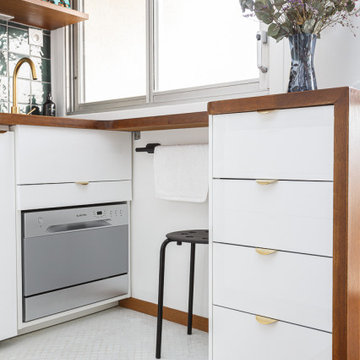
Pour ce premier achat immobilier, notre cliente souhaitait optimiser sa petite surface en créant de nombreux rangements et en séparant bien chaque espace.
Le coin nuit est donc isolé par une verrière et un store pour ne pas le cloisonner et réduire l’espace. On trouve des rangements ultra fonctionnels dans l’entrée/dressing, sous le lit mezzanine ainsi que dans la cuisine.
Le bois sombre du parquet que l’on retrouve également par petites touches dans le reste de l’appartement permet d’ajouter du caractère à cette petite surface !
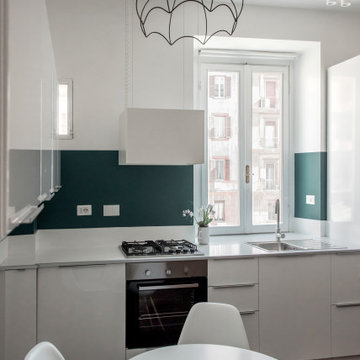
Per una abitazione versatile da destinare al mercato della locazione a breve termine, si è lavorato per un ambiente fresco e spensierato. Un segno orizzontale dalla cromia a contrasto che abbraccia tutta l’abitazione è il principale elemento caratterizzante il progetto.
キッチン (緑のキッチンパネル、全タイプのキッチンパネルの素材、フラットパネル扉のキャビネット、ドロップインシンク) の写真
1