キッチン (緑のキッチンパネル、全タイプのキッチンパネルの素材、フラットパネル扉のキャビネット、落し込みパネル扉のキャビネット、コンクリートカウンター、木材カウンター、セラミックタイルの床、無垢フローリング、クッションフロア) の写真
絞り込み:
資材コスト
並び替え:今日の人気順
写真 1〜20 枚目(全 237 枚)

© Photography by M. Kibbey
サンフランシスコにある中くらいなコンテンポラリースタイルのおしゃれなキッチン (フラットパネル扉のキャビネット、緑のキャビネット、緑のキッチンパネル、シルバーの調理設備、無垢フローリング、木材カウンター、ガラスタイルのキッチンパネル、茶色い床) の写真
サンフランシスコにある中くらいなコンテンポラリースタイルのおしゃれなキッチン (フラットパネル扉のキャビネット、緑のキャビネット、緑のキッチンパネル、シルバーの調理設備、無垢フローリング、木材カウンター、ガラスタイルのキッチンパネル、茶色い床) の写真

Photographer: Tom Crane Photography
フィラデルフィアにある中くらいなトラディショナルスタイルのおしゃれなキッチン (エプロンフロントシンク、落し込みパネル扉のキャビネット、白いキャビネット、木材カウンター、緑のキッチンパネル、石タイルのキッチンパネル、シルバーの調理設備、無垢フローリング) の写真
フィラデルフィアにある中くらいなトラディショナルスタイルのおしゃれなキッチン (エプロンフロントシンク、落し込みパネル扉のキャビネット、白いキャビネット、木材カウンター、緑のキッチンパネル、石タイルのキッチンパネル、シルバーの調理設備、無垢フローリング) の写真

ロサンゼルスにあるお手頃価格の中くらいな地中海スタイルのおしゃれなキッチン (アンダーカウンターシンク、フラットパネル扉のキャビネット、緑のキャビネット、木材カウンター、緑のキッチンパネル、大理石のキッチンパネル、シルバーの調理設備、無垢フローリング、茶色い床、緑のキッチンカウンター、三角天井) の写真
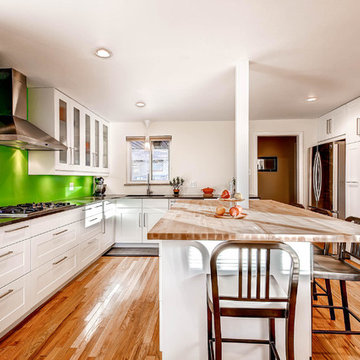
Wilco Bos, LLC.
デンバーにある中くらいなミッドセンチュリースタイルのおしゃれなキッチン (緑のキッチンパネル、シルバーの調理設備、シングルシンク、落し込みパネル扉のキャビネット、白いキャビネット、木材カウンター、ガラス板のキッチンパネル、無垢フローリング) の写真
デンバーにある中くらいなミッドセンチュリースタイルのおしゃれなキッチン (緑のキッチンパネル、シルバーの調理設備、シングルシンク、落し込みパネル扉のキャビネット、白いキャビネット、木材カウンター、ガラス板のキッチンパネル、無垢フローリング) の写真

Projet Gustave Rouanet - Projet de transformation complète d'un T2 Parisien.
Notre challenge était ici de trouver un plan optimisé, tout en mettant en valeur les espaces, l'éclairage, les mobiliers et l'ambiance de cet appartement :
- Salle de bain grise-blanche
- Placard encastré sans porte
- Porte-serviette bois-or

Compact U-shaped kitchen in Hackney
Matt Lacquer doors in Ceramic Blue by Sanderson
Bespoke Handles and Box Shelves in American Black Walnut
40mm thick American Black Walnut worktops
Scallop tiles by Mosaic Del Sur
Copper Pendant by Nordlux
Photos by Polly Tootal
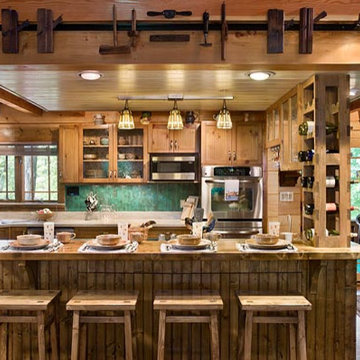
他の地域にある広いラスティックスタイルのおしゃれなキッチン (ダブルシンク、落し込みパネル扉のキャビネット、中間色木目調キャビネット、木材カウンター、緑のキッチンパネル、石タイルのキッチンパネル、シルバーの調理設備、無垢フローリング) の写真

他の地域にあるアジアンスタイルのおしゃれなキッチン (フラットパネル扉のキャビネット、中間色木目調キャビネット、木材カウンター、緑のキッチンパネル、サブウェイタイルのキッチンパネル、無垢フローリング、茶色い床、ベージュのキッチンカウンター) の写真

Interior Design: Shelter Collective
Architecture: Maryann Thompson Architects
Landscape Architecture: Michael Van Valkenburgh Associates
Builder: Tate Builders, Inc.
Photography: Emily Johnston
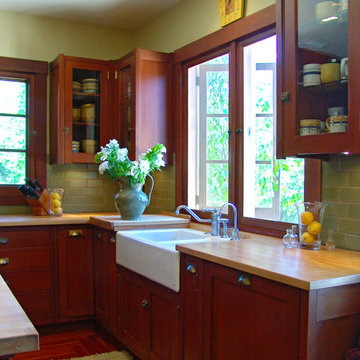
Luxurious modern take on a traditional white Italian villa. An entry with a silver domed ceiling, painted moldings in patterns on the walls and mosaic marble flooring create a luxe foyer. Into the formal living room, cool polished Crema Marfil marble tiles contrast with honed carved limestone fireplaces throughout the home, including the outdoor loggia. Ceilings are coffered with white painted
crown moldings and beams, or planked, and the dining room has a mirrored ceiling. Bathrooms are white marble tiles and counters, with dark rich wood stains or white painted. The hallway leading into the master bedroom is designed with barrel vaulted ceilings and arched paneled wood stained doors. The master bath and vestibule floor is covered with a carpet of patterned mosaic marbles, and the interior doors to the large walk in master closets are made with leaded glass to let in the light. The master bedroom has dark walnut planked flooring, and a white painted fireplace surround with a white marble hearth.
The kitchen features white marbles and white ceramic tile backsplash, white painted cabinetry and a dark stained island with carved molding legs. Next to the kitchen, the bar in the family room has terra cotta colored marble on the backsplash and counter over dark walnut cabinets. Wrought iron staircase leading to the more modern media/family room upstairs.
Project Location: North Ranch, Westlake, California. Remodel designed by Maraya Interior Design. From their beautiful resort town of Ojai, they serve clients in Montecito, Hope Ranch, Malibu, Westlake and Calabasas, across the tri-county areas of Santa Barbara, Ventura and Los Angeles, south to Hidden Hills- north through Solvang and more.
Clear douglas fir cabinets made from the original wood of the Greene and Greene home in Ojai, CA. This old home was built in 1913, and designed by the Greene Brothers. We used a maple counter top with a slight stain to keep it from yellowing, a farmhouse sink, and Craftsman tiles.
Dina Pielaet, photography
Gary Bulla, craftsman
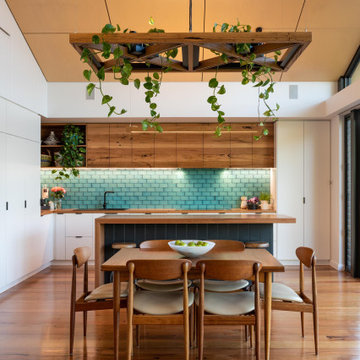
メルボルンにある広いコンテンポラリースタイルのおしゃれなキッチン (ドロップインシンク、フラットパネル扉のキャビネット、白いキャビネット、木材カウンター、緑のキッチンパネル、サブウェイタイルのキッチンパネル、パネルと同色の調理設備、無垢フローリング、茶色い床、茶色いキッチンカウンター) の写真
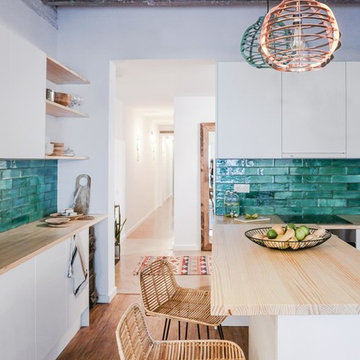
Caroline Savin
バルセロナにあるお手頃価格の中くらいな地中海スタイルのおしゃれなキッチン (落し込みパネル扉のキャビネット、白いキャビネット、木材カウンター、緑のキッチンパネル、セラミックタイルのキッチンパネル、無垢フローリング) の写真
バルセロナにあるお手頃価格の中くらいな地中海スタイルのおしゃれなキッチン (落し込みパネル扉のキャビネット、白いキャビネット、木材カウンター、緑のキッチンパネル、セラミックタイルのキッチンパネル、無垢フローリング) の写真

デンバーにある中くらいなトランジショナルスタイルのおしゃれなキッチン (エプロンフロントシンク、フラットパネル扉のキャビネット、緑のキャビネット、木材カウンター、緑のキッチンパネル、ガラスタイルのキッチンパネル、シルバーの調理設備、無垢フローリング、茶色い床、茶色いキッチンカウンター、表し梁) の写真

デンバーにある中くらいなトランジショナルスタイルのおしゃれなキッチン (エプロンフロントシンク、フラットパネル扉のキャビネット、緑のキャビネット、木材カウンター、緑のキッチンパネル、ガラスタイルのキッチンパネル、カラー調理設備、無垢フローリング、茶色い床、茶色いキッチンカウンター、表し梁) の写真
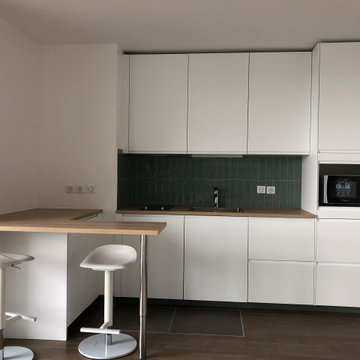
パリにあるお手頃価格の小さなコンテンポラリースタイルのおしゃれなキッチン (シングルシンク、フラットパネル扉のキャビネット、白いキャビネット、木材カウンター、緑のキッチンパネル、セラミックタイルのキッチンパネル、パネルと同色の調理設備、無垢フローリング、茶色い床、茶色いキッチンカウンター) の写真

ロサンゼルスにあるお手頃価格の中くらいな地中海スタイルのおしゃれなキッチン (アンダーカウンターシンク、フラットパネル扉のキャビネット、緑のキャビネット、木材カウンター、緑のキッチンパネル、クオーツストーンのキッチンパネル、シルバーの調理設備、無垢フローリング、茶色い床、緑のキッチンカウンター、三角天井) の写真
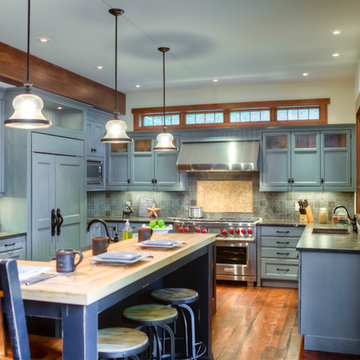
他の地域にある広いトラディショナルスタイルのおしゃれなキッチン (アンダーカウンターシンク、落し込みパネル扉のキャビネット、緑のキャビネット、木材カウンター、緑のキッチンパネル、磁器タイルのキッチンパネル、シルバーの調理設備、無垢フローリング、茶色い床) の写真
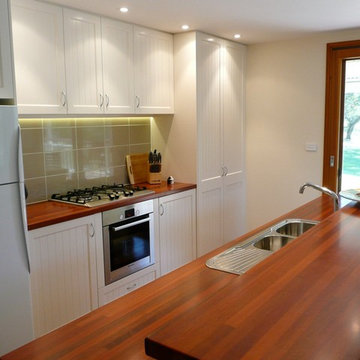
Kitchen
ニューカッスルにある高級な小さなカントリー風のおしゃれなキッチン (ダブルシンク、落し込みパネル扉のキャビネット、白いキャビネット、木材カウンター、緑のキッチンパネル、セラミックタイルのキッチンパネル、シルバーの調理設備、無垢フローリング、茶色い床、茶色いキッチンカウンター) の写真
ニューカッスルにある高級な小さなカントリー風のおしゃれなキッチン (ダブルシンク、落し込みパネル扉のキャビネット、白いキャビネット、木材カウンター、緑のキッチンパネル、セラミックタイルのキッチンパネル、シルバーの調理設備、無垢フローリング、茶色い床、茶色いキッチンカウンター) の写真
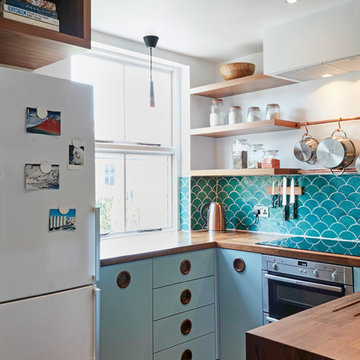
Polly Tootal
ロンドンにある小さなミッドセンチュリースタイルのおしゃれなキッチン (エプロンフロントシンク、フラットパネル扉のキャビネット、青いキャビネット、木材カウンター、緑のキッチンパネル、セラミックタイルのキッチンパネル、無垢フローリング、アイランドなし、茶色い床) の写真
ロンドンにある小さなミッドセンチュリースタイルのおしゃれなキッチン (エプロンフロントシンク、フラットパネル扉のキャビネット、青いキャビネット、木材カウンター、緑のキッチンパネル、セラミックタイルのキッチンパネル、無垢フローリング、アイランドなし、茶色い床) の写真
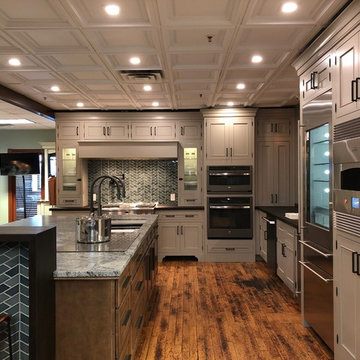
ニューヨークにあるラグジュアリーな広いトラディショナルスタイルのおしゃれなキッチン (アンダーカウンターシンク、フラットパネル扉のキャビネット、グレーのキャビネット、木材カウンター、緑のキッチンパネル、磁器タイルのキッチンパネル、シルバーの調理設備、無垢フローリング、茶色い床、茶色いキッチンカウンター) の写真
キッチン (緑のキッチンパネル、全タイプのキッチンパネルの素材、フラットパネル扉のキャビネット、落し込みパネル扉のキャビネット、コンクリートカウンター、木材カウンター、セラミックタイルの床、無垢フローリング、クッションフロア) の写真
1