L型キッチン (緑のキッチンパネル、赤いキッチンパネル、ガラスカウンター、御影石カウンター、濃色無垢フローリング) の写真
絞り込み:
資材コスト
並び替え:今日の人気順
写真 1〜20 枚目(全 378 枚)

Three level island...
The homeowner’s wanted a large galley style kitchen with island. It was important to the wife the island be unique and serve many purposes. Our team used Google Sketchup to produce and present concept after concept. Each revision brought us closer to what you see. The final design boasted a two sided island (yes, there is storage under the bar) 6” thick cantilevered bar ledge over a steel armature, and waterfall counter tops on both ends. On one end we had a slit fabricated to receive one side of a tempered glass counter top. The other side is supported by a stainless steel inverted U. The couple usually enjoys breakfast or coffee and the morning news at this quaint spot.
Photography by Juliana Franco
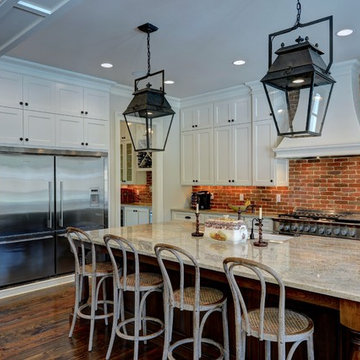
アトランタにあるカントリー風のおしゃれなキッチン (エプロンフロントシンク、シェーカースタイル扉のキャビネット、白いキャビネット、御影石カウンター、レンガのキッチンパネル、シルバーの調理設備、濃色無垢フローリング、赤いキッチンパネル、茶色い床、グレーのキッチンカウンター) の写真
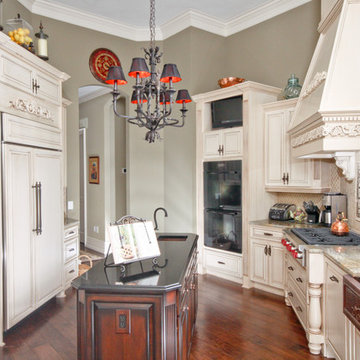
Our custom homes are built on the Space Coast in Brevard County, FL in the growing communities of Melbourne, FL and Viera, FL. As a custom builder in Brevard County we build custom homes in the communities of Wyndham at Duran, Charolais Estates, Casabella, Fairway Lakes and on your own lot.
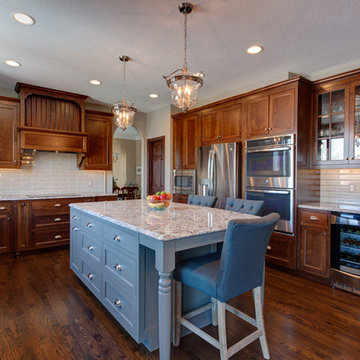
Ella Studios
ミネアポリスにある高級な広いトラディショナルスタイルのおしゃれなキッチン (アンダーカウンターシンク、インセット扉のキャビネット、濃色木目調キャビネット、御影石カウンター、緑のキッチンパネル、サブウェイタイルのキッチンパネル、シルバーの調理設備、濃色無垢フローリング) の写真
ミネアポリスにある高級な広いトラディショナルスタイルのおしゃれなキッチン (アンダーカウンターシンク、インセット扉のキャビネット、濃色木目調キャビネット、御影石カウンター、緑のキッチンパネル、サブウェイタイルのキッチンパネル、シルバーの調理設備、濃色無垢フローリング) の写真
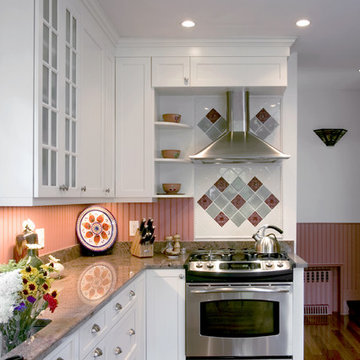
ボストンにある小さなトラディショナルスタイルのおしゃれなキッチン (アンダーカウンターシンク、インセット扉のキャビネット、白いキャビネット、御影石カウンター、赤いキッチンパネル、セラミックタイルのキッチンパネル、シルバーの調理設備、濃色無垢フローリング、アイランドなし) の写真
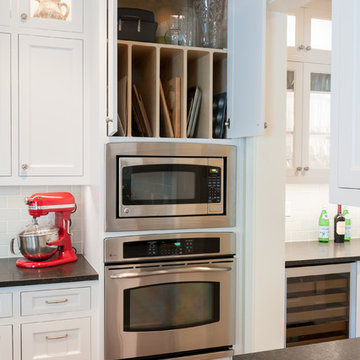
Photos courtesy of Jesse Young
シアトルにある高級な広いトラディショナルスタイルのおしゃれなキッチン (アンダーカウンターシンク、ガラス扉のキャビネット、白いキャビネット、御影石カウンター、緑のキッチンパネル、セラミックタイルのキッチンパネル、シルバーの調理設備、濃色無垢フローリング) の写真
シアトルにある高級な広いトラディショナルスタイルのおしゃれなキッチン (アンダーカウンターシンク、ガラス扉のキャビネット、白いキャビネット、御影石カウンター、緑のキッチンパネル、セラミックタイルのキッチンパネル、シルバーの調理設備、濃色無垢フローリング) の写真
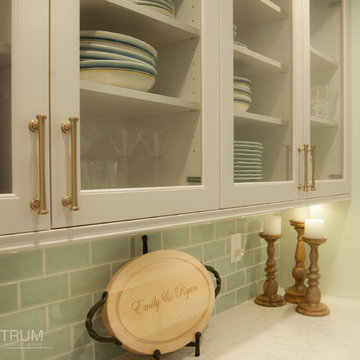
シカゴにあるお手頃価格の中くらいなトランジショナルスタイルのおしゃれなキッチン (ドロップインシンク、レイズドパネル扉のキャビネット、ステンレスキャビネット、御影石カウンター、緑のキッチンパネル、サブウェイタイルのキッチンパネル、シルバーの調理設備、濃色無垢フローリング) の写真
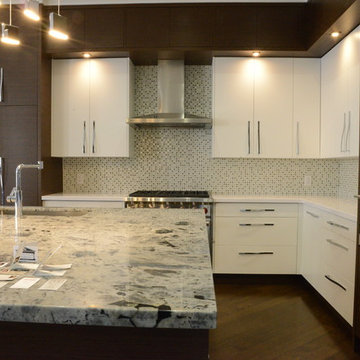
Edward Der-Boghossian
Although the kitchen looks fairly normal, the whole property had a triangular shape which made it a very difficult floor plan to work with. The triangular shape of the kitchen allowed an interesting shape island in the middle of the floor, as well as different sized pantries to accommodate the difficult floor plan.
The pull out drawers are made of birch with a dark walnut finish to match the rest of the cabinetry. We installed double uppers, and made the top layer of cabinetry deeper than the lower level, and also put some LED lighting in.
While the floor plan was tough to work with, the results turned out great.
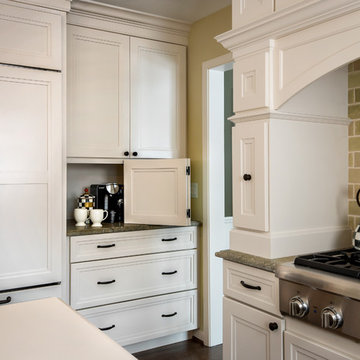
Creative touches included this hidden coffee nook.
Perimeter Cabinets -
Brand: Omega
Door Style: Loring
Species & Finish: Maple, Oyster
Perimeter Countertops -
Seafoam Green Granite w/ Ogee Edge
Pulls: Top Knobs, M1867 Ardenal Pull (Flat Black)
Knobs: Top Knobs, M378 Ringed Knob (Flat Black)
Rangetop -
Thermador PCG364GD 36" Gas Rangetop w/ 4 Burners & an Electric Griddler
Refrigerator -
Sub-Zero BI-42UFDO/O 42" Overlay French Door Refrigerator (Panel Ready)
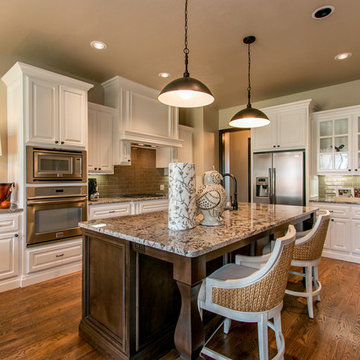
オクラホマシティにある高級な中くらいなトラディショナルスタイルのおしゃれなキッチン (レイズドパネル扉のキャビネット、白いキャビネット、シルバーの調理設備、濃色無垢フローリング、アンダーカウンターシンク、御影石カウンター、緑のキッチンパネル、サブウェイタイルのキッチンパネル、茶色い床) の写真
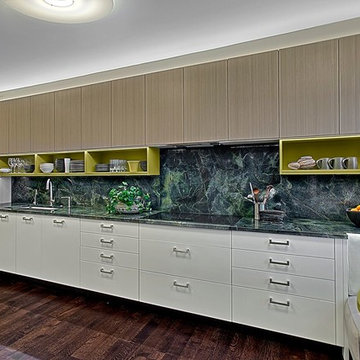
シカゴにある高級な広いコンテンポラリースタイルのおしゃれなL型キッチン (アンダーカウンターシンク、フラットパネル扉のキャビネット、白いキャビネット、御影石カウンター、緑のキッチンパネル、石スラブのキッチンパネル、濃色無垢フローリング、アイランドなし、茶色い床) の写真
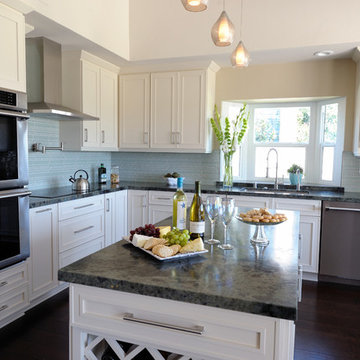
I designed a beautiful, functional kitchen perfect for this couple’s active lifestyle who love to cook & entertain. By completely reconfiguring the space, relocating appliances and adding an island, this kitchen now has more work surface and lots of storage for cooking utensils, spices, specialty oils & even an area to display some of their wine collection. With leathered stone countertops, energy saving induction cooktop, a custom wine cabinet and all LED lighting, this contemporary kitchen now lends itself to multiple cooks and, most importantly, my clients love their new kitchen!
As serious wine collectors, they felt it would be nice to have an area to display and store a few select bottles of wine, although most of the collection is stored elsewhere. While it is usually just the two of them, they enjoy entertaining and have children and family come to visit quite a bit, so space to move about was important. Their style leans toward contemporary, nothing fussy & with very clean lines—they prefer a linear, symmetrical look so the stylized Shaker cabinets were ideal. They prefer natural surfaces, therefore the leathered granite countertops, glass backsplash & hardwood flooring were a perfect fit. This kitchen gets great sunlight during the day but was in dire need of light at night. New LED cans for general lighting, pendant lighting over the island as well as under cabinet lighting is all dimmable so they can adjust the brightness.
Photo: J. Brent Reeves
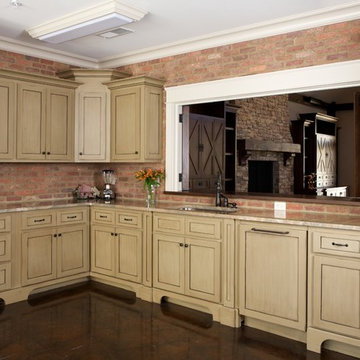
Kitchen installation in Church Street
アトランタにある高級な小さなトラディショナルスタイルのおしゃれなキッチン (アンダーカウンターシンク、レイズドパネル扉のキャビネット、茶色いキャビネット、御影石カウンター、赤いキッチンパネル、セメントタイルのキッチンパネル、シルバーの調理設備、濃色無垢フローリング、アイランドなし) の写真
アトランタにある高級な小さなトラディショナルスタイルのおしゃれなキッチン (アンダーカウンターシンク、レイズドパネル扉のキャビネット、茶色いキャビネット、御影石カウンター、赤いキッチンパネル、セメントタイルのキッチンパネル、シルバーの調理設備、濃色無垢フローリング、アイランドなし) の写真
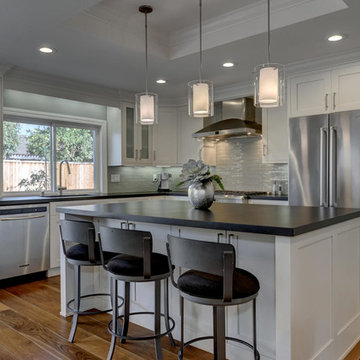
Budget analysis and project development by: May Construction, Inc.
サンフランシスコにある高級な広いコンテンポラリースタイルのおしゃれなキッチン (シェーカースタイル扉のキャビネット、白いキャビネット、御影石カウンター、ガラスタイルのキッチンパネル、シルバーの調理設備、濃色無垢フローリング、茶色い床、アンダーカウンターシンク、緑のキッチンパネル) の写真
サンフランシスコにある高級な広いコンテンポラリースタイルのおしゃれなキッチン (シェーカースタイル扉のキャビネット、白いキャビネット、御影石カウンター、ガラスタイルのキッチンパネル、シルバーの調理設備、濃色無垢フローリング、茶色い床、アンダーカウンターシンク、緑のキッチンパネル) の写真
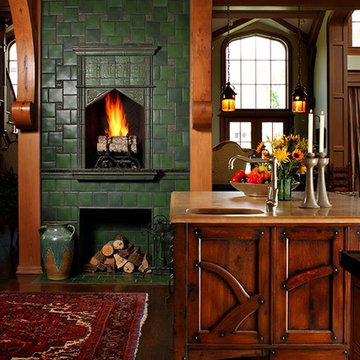
This liveable kitchen echos the style of the home. David Dietrich Photographer
他の地域にある高級な広いトラディショナルスタイルのおしゃれなキッチン (アンダーカウンターシンク、フラットパネル扉のキャビネット、淡色木目調キャビネット、御影石カウンター、緑のキッチンパネル、石スラブのキッチンパネル、パネルと同色の調理設備、濃色無垢フローリング) の写真
他の地域にある高級な広いトラディショナルスタイルのおしゃれなキッチン (アンダーカウンターシンク、フラットパネル扉のキャビネット、淡色木目調キャビネット、御影石カウンター、緑のキッチンパネル、石スラブのキッチンパネル、パネルと同色の調理設備、濃色無垢フローリング) の写真
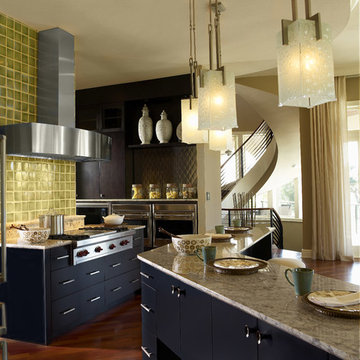
A gorgeous Mediterranean style luxury, custom home built to the specifications of the homeowners. When you work with Luxury Home Builders Tampa, Alvarez Homes, your every design wish will come true. Give us a call at (813) 969-3033 so we can start working on your dream home. Visit http://www.alvarezhomes.com/
Photography by Jorge Alvarez
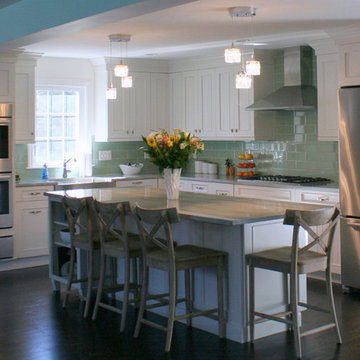
White kitchen with granite and stainless steel appliances. Features a cooktop, double ovens, warming drawer and built in microwave. Seating for four at a single level island. Dark hardwood floors compliment the whole area.
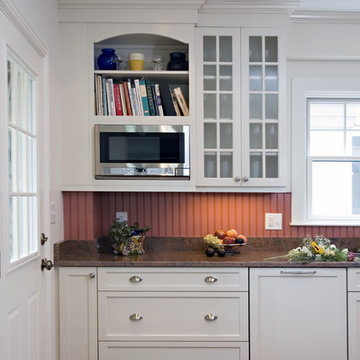
ボストンにある小さなトラディショナルスタイルのおしゃれなキッチン (アンダーカウンターシンク、インセット扉のキャビネット、白いキャビネット、御影石カウンター、赤いキッチンパネル、セラミックタイルのキッチンパネル、シルバーの調理設備、濃色無垢フローリング、アイランドなし) の写真
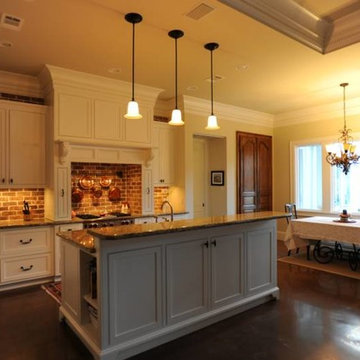
他の地域にある高級な中くらいなおしゃれなキッチン (白いキャビネット、シルバーの調理設備、濃色無垢フローリング、アンダーカウンターシンク、シェーカースタイル扉のキャビネット、御影石カウンター、赤いキッチンパネル、レンガのキッチンパネル) の写真
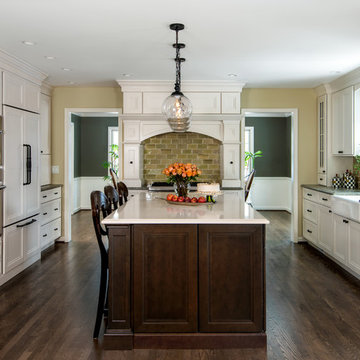
The kitchen and dining room in this 1960’s colonial were cramped and uncomfortable for any sort of large entertaining or crowd. With a small 3’ bump out along the back wall of the home, both rooms became much more spacious and useable. The kitchen addition allowed for a large center island and hearth cooking center as the focal point for the whole kitchen. While the expanded dining room, now allows room for a large holiday gathering, neighborhood card party or a group of kids after school.
The custom kitchen was designed with Omega Cabinetry, leathered granite countertops around the perimeter and Ceasarstone on the island. The custom hearth hood encapsulates a 36” Thermador professional gas range top that makes cooking a joy! Alongside the 36” built-in Subzero French door refrigerator a Thermador steam/bake oven and convection oven offer the homeowner tremendous cooking and baking options. Finally, the microwave drawer in the island makes quick warm ups easy for the 3 children.
Additionally, the kitchen was opened up dramatically to the home’s family room, creating an open feeling and central place for the family to gather.
Sink -
Kohler, K-6489-96 Whitehaven Self Trimming Apron Sink (Biscuit)
Faucet -
Brizo, 63225LF-RB Artesso Single Handle Articulating Kitchen Faucet (Venetian Bronze Finish)
Island Cabinets -
Brand: Omega
Door Style: Loring
Species & Finish: Cherry, Truffle Finish
Flooring -
Oak Wood w/ Jacobean Stain
Double Oven -
Thermador, MES301HP 24” Steam Bake Oven with Pro Handle w/ a 30” trim kit
Thermador, MED301JP 30” Masterpiece oven with pro handle 2 TLSP Racks
Dishwasher -
Thermador, DWHD650JPR Saphire Series Overlay Dishwasher Panel ready
L型キッチン (緑のキッチンパネル、赤いキッチンパネル、ガラスカウンター、御影石カウンター、濃色無垢フローリング) の写真
1