キッチン (緑のキッチンパネル、オレンジのキッチンパネル、フラットパネル扉のキャビネット、再生ガラスカウンター) の写真
絞り込み:
資材コスト
並び替え:今日の人気順
写真 1〜20 枚目(全 69 枚)
1/5

Beautiful kitchen remodel that includes bamboo cabinets, recycled glass countertops, recycled glass tile backsplash, and many wonderful amenities for organizing.
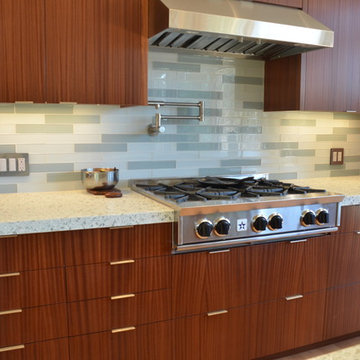
シアトルにあるラグジュアリーな中くらいなモダンスタイルのおしゃれなキッチン (フラットパネル扉のキャビネット、濃色木目調キャビネット、再生ガラスカウンター、緑のキッチンパネル、ガラスタイルのキッチンパネル、シルバーの調理設備、淡色無垢フローリング) の写真
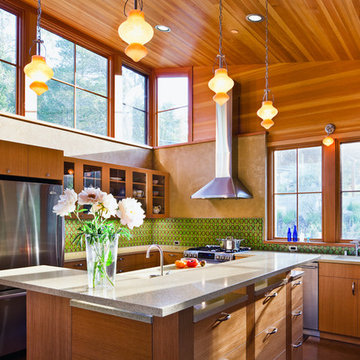
© Edward Caldwell Photography, All RIghts Reserved
サンフランシスコにあるコンテンポラリースタイルのおしゃれなキッチン (アンダーカウンターシンク、フラットパネル扉のキャビネット、中間色木目調キャビネット、再生ガラスカウンター、緑のキッチンパネル、セラミックタイルのキッチンパネル、シルバーの調理設備、コンクリートの床) の写真
サンフランシスコにあるコンテンポラリースタイルのおしゃれなキッチン (アンダーカウンターシンク、フラットパネル扉のキャビネット、中間色木目調キャビネット、再生ガラスカウンター、緑のキッチンパネル、セラミックタイルのキッチンパネル、シルバーの調理設備、コンクリートの床) の写真

Full slab backsplashes in Bistro Green carry up the pattern for a bold color statement, complimented by the white cabinetry, producing a unified and clean aesthetic.
Photo: Glenn Koslowsky

This fun and functional custom kitchen features concrete counters made with recycled glass.
アトランタにある広いコンテンポラリースタイルのおしゃれなキッチン (フラットパネル扉のキャビネット、黄色いキャビネット、緑のキッチンパネル、シルバーの調理設備、アンダーカウンターシンク、再生ガラスカウンター、ガラスタイルのキッチンパネル、淡色無垢フローリング、茶色い床) の写真
アトランタにある広いコンテンポラリースタイルのおしゃれなキッチン (フラットパネル扉のキャビネット、黄色いキャビネット、緑のキッチンパネル、シルバーの調理設備、アンダーカウンターシンク、再生ガラスカウンター、ガラスタイルのキッチンパネル、淡色無垢フローリング、茶色い床) の写真

This kitchen renovation features numerous storage options to maximize the small space. These features include a pull out pantry, a blind corner unit, and a spice & oil pull out. Photo by Paul Schraub Photography
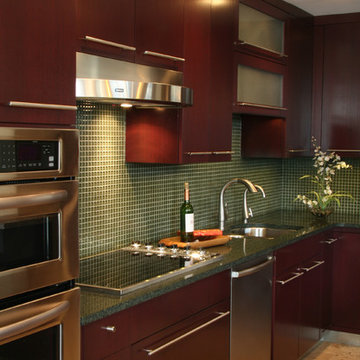
This kitchen is part of an entire first floor renovation performed on a condominium unit in Arlington Heights. The cramped and closed off galley kitchen was opened up by removing an entire wall situated where the new bar seating stands, allowing the newly expansive kitchen to open up directly to the great room living area directly adjacent. The renovation included all new flooring, a home office renovation, and a powder room renovation. The homeowner loved a simple contemporary style choosing clean lines, glass materials. and natural stone floors which in turn created a welcoming new space to entertain friends and family.
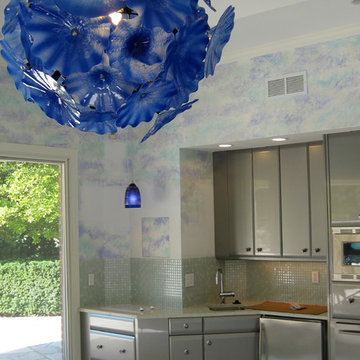
Mishi McCoy - Pool house complete with custom glass sculpture converted to focal point lighting. Kitchen with refrigerator drawers invite kids to refresh themselves with cold sodas, and the two burner stove is great to keep the grilled food warm while the guests stroll in from a swim. Faux finish, custom painted walls, iridescent glass mosaic backsplash make this pool house easy maintenance, fun, and welcoming.
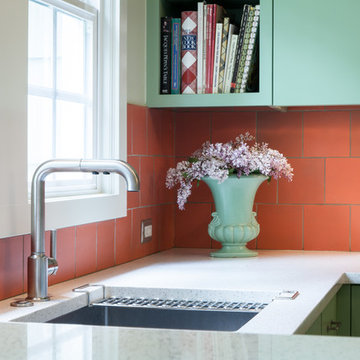
This renovation was inspired by the owner's love of color, and by the 1940s vintage of the cottage--specifically, the colors of classic American dishware of that era, such as Fiesta and Jadeite. In the new space, handmade coral tile and green cabinets provide a splash of tropical color to help counteract the gray Pacific Northwest climate outside. A fresh green tile fireplace surround unifies the living and dining spaces. Photos: Anna M Campbell
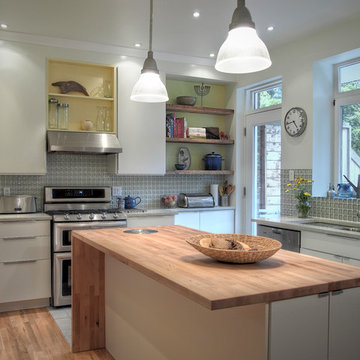
Matheson Rittenhouse
モントリオールにあるお手頃価格の中くらいなトランジショナルスタイルのおしゃれなキッチン (アンダーカウンターシンク、フラットパネル扉のキャビネット、白いキャビネット、再生ガラスカウンター、緑のキッチンパネル、ガラスタイルのキッチンパネル、シルバーの調理設備、淡色無垢フローリング) の写真
モントリオールにあるお手頃価格の中くらいなトランジショナルスタイルのおしゃれなキッチン (アンダーカウンターシンク、フラットパネル扉のキャビネット、白いキャビネット、再生ガラスカウンター、緑のキッチンパネル、ガラスタイルのキッチンパネル、シルバーの調理設備、淡色無垢フローリング) の写真
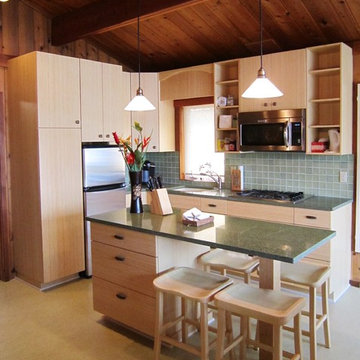
シアトルにあるおしゃれなアイランドキッチン (アンダーカウンターシンク、フラットパネル扉のキャビネット、淡色木目調キャビネット、再生ガラスカウンター、緑のキッチンパネル、ガラスタイルのキッチンパネル、シルバーの調理設備、リノリウムの床) の写真
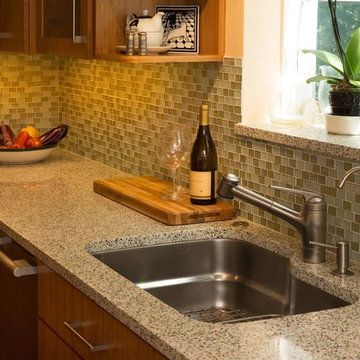
This charming kitchen includes sustainable bamboo cabinetry, Eurostone Countertops, recycled glass tile from Oceanside tile and a beautiful stainless steel under-mount sink from Franke. Photo by javascript:;Paul Schraub Photography
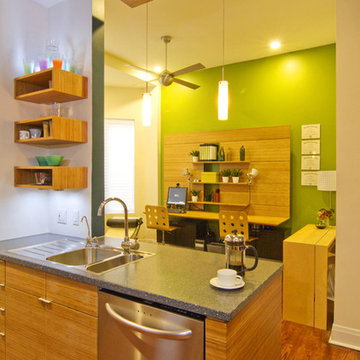
A beautiful contemporary kitchen with Gilasi Recycled Glass Countertops.
シカゴにあるお手頃価格の中くらいなコンテンポラリースタイルのおしゃれなキッチン (アンダーカウンターシンク、フラットパネル扉のキャビネット、再生ガラスカウンター、緑のキッチンパネル、ガラスタイルのキッチンパネル、シルバーの調理設備) の写真
シカゴにあるお手頃価格の中くらいなコンテンポラリースタイルのおしゃれなキッチン (アンダーカウンターシンク、フラットパネル扉のキャビネット、再生ガラスカウンター、緑のキッチンパネル、ガラスタイルのキッチンパネル、シルバーの調理設備) の写真
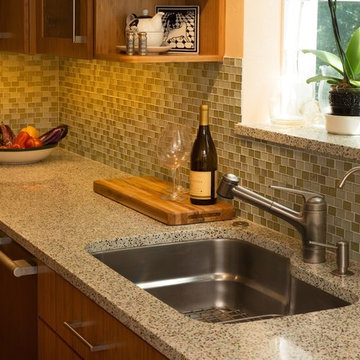
Beautiful kitchen remodel that includes bamboo cabinets, recycled glass countertops, recycled glass tile backsplash, and many wonderful amenities for organizing.
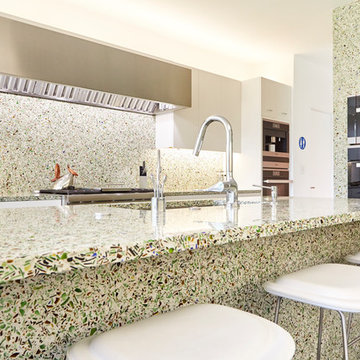
The kitchen is full of sharp details like the polished returns of the mitered waterfall ends and full slab back panel on the island.
Photo: Glenn Koslowsky

1925 kitchen remodel. CWP custom Cherry cabinetry. Recycled glass counter tops from Greenfield glass. Marmoleum flooring.
シーダーラピッズにあるラグジュアリーな小さなエクレクティックスタイルのおしゃれなキッチン (アンダーカウンターシンク、フラットパネル扉のキャビネット、中間色木目調キャビネット、再生ガラスカウンター、緑のキッチンパネル、ガラスタイルのキッチンパネル、シルバーの調理設備、リノリウムの床、アイランドなし、黄色い床) の写真
シーダーラピッズにあるラグジュアリーな小さなエクレクティックスタイルのおしゃれなキッチン (アンダーカウンターシンク、フラットパネル扉のキャビネット、中間色木目調キャビネット、再生ガラスカウンター、緑のキッチンパネル、ガラスタイルのキッチンパネル、シルバーの調理設備、リノリウムの床、アイランドなし、黄色い床) の写真
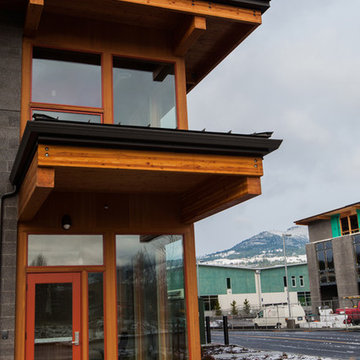
Custom made cabinets designed by Sustain Interiors.
Photography by Larvick Media
ポートランドにある高級な巨大なモダンスタイルのおしゃれなキッチン (ダブルシンク、フラットパネル扉のキャビネット、中間色木目調キャビネット、再生ガラスカウンター、緑のキッチンパネル、セラミックタイルのキッチンパネル、シルバーの調理設備、コンクリートの床) の写真
ポートランドにある高級な巨大なモダンスタイルのおしゃれなキッチン (ダブルシンク、フラットパネル扉のキャビネット、中間色木目調キャビネット、再生ガラスカウンター、緑のキッチンパネル、セラミックタイルのキッチンパネル、シルバーの調理設備、コンクリートの床) の写真
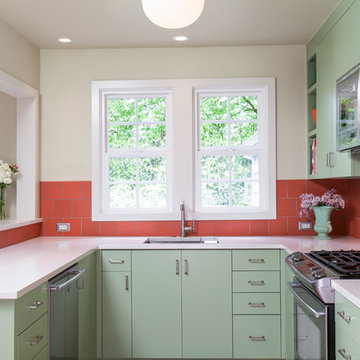
This renovation was inspired by the owner's love of color, and by the 1940s vintage of the cottage--specifically, the colors of classic American dishware of that era, such as Fiesta and Jadeite. In the new space, handmade coral tile and green cabinets provide a splash of tropical color to help counteract the gray Pacific Northwest climate outside. A fresh green tile fireplace surround unifies the living and dining spaces. Photos: Anna M Campbell
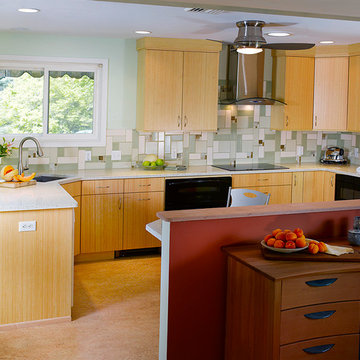
Sustainable materials were used through out this project. Spray foam insulation in the exterior walls, bamboo cabinets, Marmoleum floor covering, IceStone counter top, recycled ceramic flooring, energy efficient lighting, natural oak from a local farm.
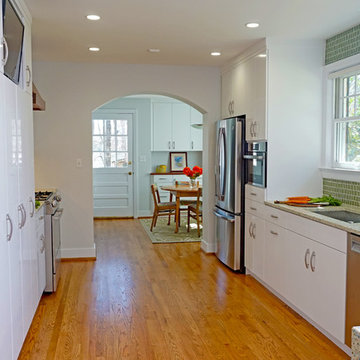
アトランタにあるお手頃価格の中くらいなトランジショナルスタイルのおしゃれなキッチン (アンダーカウンターシンク、フラットパネル扉のキャビネット、白いキャビネット、再生ガラスカウンター、緑のキッチンパネル、ガラスタイルのキッチンパネル、シルバーの調理設備、無垢フローリング) の写真
キッチン (緑のキッチンパネル、オレンジのキッチンパネル、フラットパネル扉のキャビネット、再生ガラスカウンター) の写真
1