キッチン (緑のキッチンパネル、オレンジのキッチンパネル、ベージュのキャビネット、フラットパネル扉のキャビネット、レイズドパネル扉のキャビネット) の写真
絞り込み:
資材コスト
並び替え:今日の人気順
写真 1〜20 枚目(全 365 枚)

Central storage unit that comprises of a bespoke pull-out larder system and hoses the integrated fridge/freezer and further storage behind the top hung sliding door.

This kitchen has a full wall backsplash of green quartzite material, which wraps around the hood. To support large extended family gatherings, there are two eat-in islands with plenty of circulation around them, two sinks and two dishwashers to make for fast clean-ups
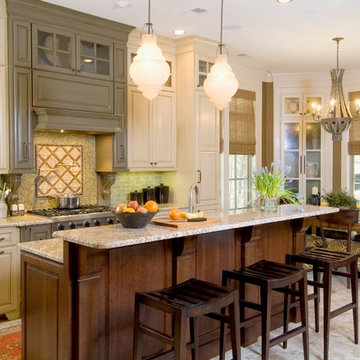
チャールストンにあるトラディショナルスタイルのおしゃれなダイニングキッチン (レイズドパネル扉のキャビネット、ベージュのキャビネット、緑のキッチンパネル、シルバーの調理設備) の写真

オークランドにあるコンテンポラリースタイルのおしゃれなキッチン (アンダーカウンターシンク、フラットパネル扉のキャビネット、ベージュのキャビネット、緑のキッチンパネル、サブウェイタイルのキッチンパネル、シルバーの調理設備、淡色無垢フローリング、ベージュの床) の写真

サンクトペテルブルクにあるコンテンポラリースタイルのおしゃれなキッチン (ドロップインシンク、フラットパネル扉のキャビネット、ベージュのキャビネット、緑のキッチンパネル、ガラス板のキッチンパネル、黒い調理設備、アイランドなし、マルチカラーの床、白いキッチンカウンター) の写真
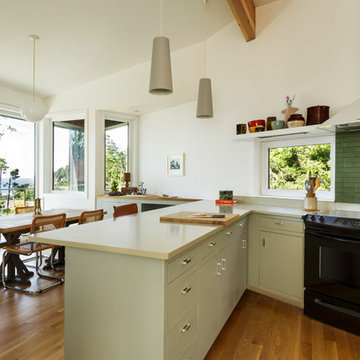
photo by david papazian
ポートランドにあるビーチスタイルのおしゃれなLDK (フラットパネル扉のキャビネット、ベージュのキャビネット、緑のキッチンパネル、黒い調理設備、無垢フローリング) の写真
ポートランドにあるビーチスタイルのおしゃれなLDK (フラットパネル扉のキャビネット、ベージュのキャビネット、緑のキッチンパネル、黒い調理設備、無垢フローリング) の写真
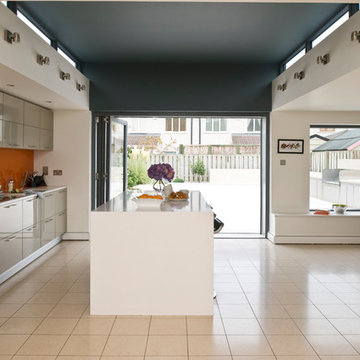
他の地域にあるコンテンポラリースタイルのおしゃれなアイランドキッチン (フラットパネル扉のキャビネット、ベージュのキャビネット、オレンジのキッチンパネル) の写真
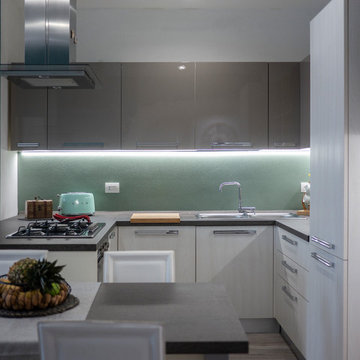
Liadesign
ミラノにあるお手頃価格の中くらいなコンテンポラリースタイルのおしゃれなキッチン (ダブルシンク、フラットパネル扉のキャビネット、ベージュのキャビネット、ラミネートカウンター、緑のキッチンパネル、シルバーの調理設備、リノリウムの床、アイランドなし、ベージュの床、グレーのキッチンカウンター) の写真
ミラノにあるお手頃価格の中くらいなコンテンポラリースタイルのおしゃれなキッチン (ダブルシンク、フラットパネル扉のキャビネット、ベージュのキャビネット、ラミネートカウンター、緑のキッチンパネル、シルバーの調理設備、リノリウムの床、アイランドなし、ベージュの床、グレーのキッチンカウンター) の写真

A compact kitchen, but not compact when it comes to material usage and modern styling!
ヒューストンにある高級な小さなモダンスタイルのおしゃれなキッチン (一体型シンク、フラットパネル扉のキャビネット、ベージュのキャビネット、ステンレスカウンター、緑のキッチンパネル、ガラス板のキッチンパネル、黒い調理設備、クッションフロア) の写真
ヒューストンにある高級な小さなモダンスタイルのおしゃれなキッチン (一体型シンク、フラットパネル扉のキャビネット、ベージュのキャビネット、ステンレスカウンター、緑のキッチンパネル、ガラス板のキッチンパネル、黒い調理設備、クッションフロア) の写真
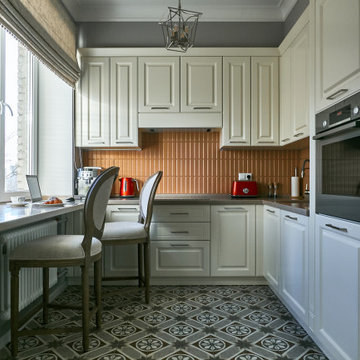
モスクワにある高級な中くらいなトラディショナルスタイルのおしゃれなキッチン (一体型シンク、レイズドパネル扉のキャビネット、ベージュのキャビネット、人工大理石カウンター、オレンジのキッチンパネル、セラミックタイルのキッチンパネル、黒い調理設備、セラミックタイルの床、アイランドなし、マルチカラーの床、茶色いキッチンカウンター) の写真
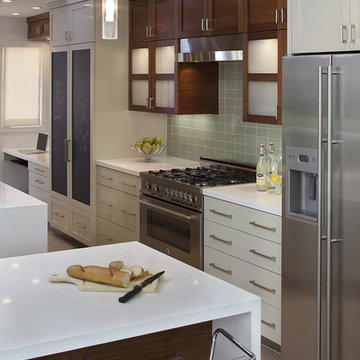
サンフランシスコにあるコンテンポラリースタイルのおしゃれなキッチン (フラットパネル扉のキャビネット、ベージュのキャビネット、緑のキッチンパネル、シルバーの調理設備) の写真
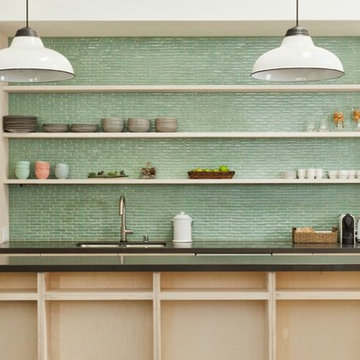
This eye-catching green-blue back-splash extends to the ceiling drawing the eye upwards thus creating the illusion of a larger kitchen space. Tile available at Finstad's Carpet One in Helena, MT. *All colors and styles may not always be available.

Rendez-vous au cœur du 9ème arrondissement à quelques pas de notre agence parisienne, pour découvrir un appartement haussmannien de 72m2 entièrement rénové dans un esprit chaleureux, design et coloré.
Dès l’entrée le ton est donné ! Dans cet appartement parisien, courbes et couleurs naturelles sont à l’honneur. Acheté dans son jus car inhabité depuis plusieurs années, nos équipes ont pris plaisir à lui donner un vrai coup d’éclat. Le couloir de l’entrée qui mène à la cuisine a été peint d’un vert particulièrement doux « Ombre Pelvoux » qui se marie au beige mat des nouvelles façades Havstorp Ikea et à la crédence en mosaïque signée Winckelmans. Notre coup de cœur dans ce projet : les deux arches créées dans la pièce de vie pour ouvrir le salon sur la salle à manger, initialement cloisonnés.
L’avantage de rénover un appartement délabré ? Partir de zéro et tout recommencer. Pour ce projet, rien n’a été laissé au hasard. Le brief des clients : optimiser les espaces et multiplier les rangements. Dans la chambre parentale, notre menuisier a créé un bloc qui intègre neufs tiroirs et deux penderies toute hauteur, ainsi que deux petits placards avec tablette de part et d’autre du lit qui font office de chevets. Quant au couloir qui mène à la salle de bain principale, une petite buanderie se cache dans des placards et permet à toute la famille de profiter d’une pièce spacieuse avec baignoire, double vasque et grand miroir !
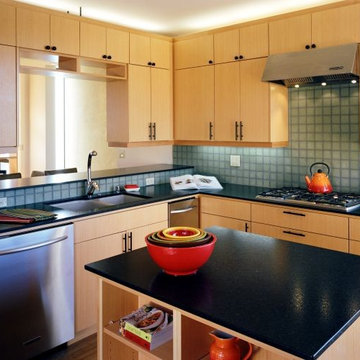
Magnolia Gardens is a new modern residence designed by Rhodes Architecture Light for a site in this northwest Seattle neighborhood. The design utilized the foundations of an existing house built in 1954. Any comparison between the new and old structures ends there. The house was commissioned by a local developer as a speculative residence and sold immediately upon completion in the fall of 2006. Taking advantage of a beautiful southwestern view of Elliott Bay and the West Seattle peninsula, Magnolia Gardens orients four bedrooms and bathrooms to gardens, terraces, and water views. The house's dynamic modern form opens through a glass atrium on the north and glass curtain walls on the northwest and southwest. This residence was developed by Highland Development and resulted from the collaboration of Rhodes Architecture Light, and the professional lighting design of LightWire and built by Island Construction.

Le richieste di Francesco per la sua cucina non erano molte. In pratica voleva un tavolo da pranzo per ospitare 2/4 persone, un frigo e congelatore capienti, lo spazio per la tv. E doveva avere il piano a induzione perché l'appartamento è di nuova costruzione.
Prima di proporgli una soluzione di arredo, mi sono riservata del tempo con Francesco per capire cosa abitualmente fa e cosa si aspetta di poter fare in una cucina. Ho approfondito le sue esigenze attuali e mi sono fatta un'idea delle sue necessità future. Ed ho capito che, senza verbalizzarle, Francesco aveva bisogno di molto altro. Aveva bisogno di molto spazio contenitivo e di tanta illuminazione; la cucina doveva essere facile da pulire e fatta di materiale resistente, soprattutto il piano di lavoro doveva assolutamente essere di facile manutenzione. Siccome è un ragazzo giovane e con gusti moderni, il forno doveva essere assolutamente alto e il materiale di lavello e rubinetti doveva essere adatto ad un uso "senza troppe cerimonie" e, aggiungo io, in nuance con il top e i colori di basi e pensili. Infine, aveva assolutamente bisogno di uno spazio che fungesse da sgabuzzino per mettere i prodotti della pulizia e l'aspirapolvere.
Lo spazio di questa cucina rettangolare, con due ante a battente come finestra, è ampio.
Gli ho proposto una cucina bicolor, con basi di qualche tonalità più scura rispetto ai pensili. Piano di lavoro in materiale super resistente multicolor ma con tutte le tonalità presenti in cucina. Lavello e rubinetto in nuance, anch'essi in materiale resistente e facile da pulire. Luci sottopensili per tutta la lunghezza e cappa a scomparsa. Ampi cesti scorrevoli molto contenitivi, anche nelle basi ad angolo. Doppia colonna per forno, frigorifero con congelatore e spazio ad uno "sgabuzzino" per aspirapolvere e prodotti pulizia. Sotto al lavello, ampio e comodo spazio per la raccolta differenziata.
L'illuminazione è completata da un lampadario originalissimo con più punti luce direzionati verso lo spazio tecnico e verso il tavolo da pranzo.
Il tavolo da pranzo è allungabile mediante un meccanismo semplice e funzionale. Completano l'arredo le 4 sedie in materiale leggero e resistente, bicolor, abbinate a coppia.
AL posto del rivestimento verticale in classiche piastrelle, ho optato per una pittura super lavabile di una tonalità di verde, con sfumature metalliche/iridescenti, protetta da vernice idonea al locale, che dona all'ambiente calore e particolarità, oltre ad essere in nuance con i colori presenti nel living adiacente.
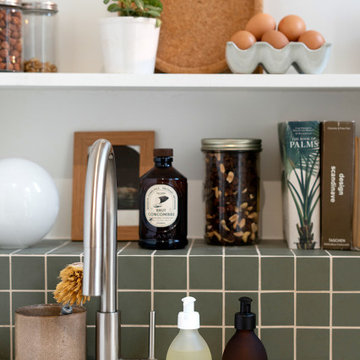
Rendez-vous au cœur du 9ème arrondissement à quelques pas de notre agence parisienne, pour découvrir un appartement haussmannien de 72m2 entièrement rénové dans un esprit chaleureux, design et coloré.
Dès l’entrée le ton est donné ! Dans cet appartement parisien, courbes et couleurs naturelles sont à l’honneur. Acheté dans son jus car inhabité depuis plusieurs années, nos équipes ont pris plaisir à lui donner un vrai coup d’éclat. Le couloir de l’entrée qui mène à la cuisine a été peint d’un vert particulièrement doux « Ombre Pelvoux » qui se marie au beige mat des nouvelles façades Havstorp Ikea et à la crédence en mosaïque signée Winckelmans. Notre coup de cœur dans ce projet : les deux arches créées dans la pièce de vie pour ouvrir le salon sur la salle à manger, initialement cloisonnés.
L’avantage de rénover un appartement délabré ? Partir de zéro et tout recommencer. Pour ce projet, rien n’a été laissé au hasard. Le brief des clients : optimiser les espaces et multiplier les rangements. Dans la chambre parentale, notre menuisier a créé un bloc qui intègre neufs tiroirs et deux penderies toute hauteur, ainsi que deux petits placards avec tablette de part et d’autre du lit qui font office de chevets. Quant au couloir qui mène à la salle de bain principale, une petite buanderie se cache dans des placards et permet à toute la famille de profiter d’une pièce spacieuse avec baignoire, double vasque et grand miroir !
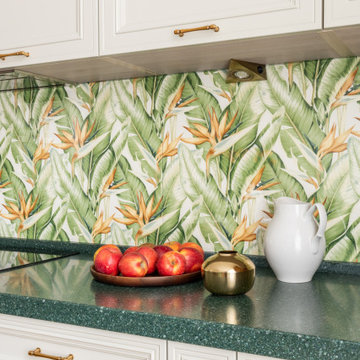
モスクワにあるお手頃価格の広いトラディショナルスタイルのおしゃれなキッチン (アンダーカウンターシンク、レイズドパネル扉のキャビネット、ベージュのキャビネット、人工大理石カウンター、緑のキッチンパネル、ガラス板のキッチンパネル、シルバーの調理設備、無垢フローリング、アイランドなし、ベージュの床、緑のキッチンカウンター) の写真
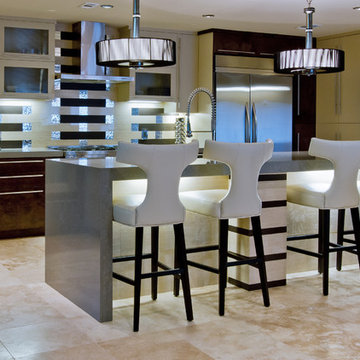
This Midcentury Modern Home was built in 1964. This project was a major renovation! I turned 5 rooms into 1 great room and raised the ceiling by removing all the attic space. I wanted to keep the original terrazzo flooring though out the house, but unfortunately I could not bring it back to life. This house is a one story that is 3200 sq. ft. We are still renovating, since this is my house...I will keep the pictures updated as we progress! Photo: Kenny Fenton
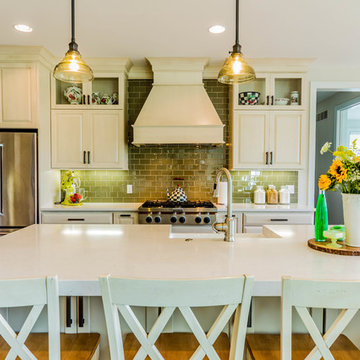
Nick Vanderhovel
デトロイトにある高級な広いトランジショナルスタイルのおしゃれなキッチン (エプロンフロントシンク、レイズドパネル扉のキャビネット、ベージュのキャビネット、クオーツストーンカウンター、緑のキッチンパネル、サブウェイタイルのキッチンパネル、シルバーの調理設備、無垢フローリング、茶色い床) の写真
デトロイトにある高級な広いトランジショナルスタイルのおしゃれなキッチン (エプロンフロントシンク、レイズドパネル扉のキャビネット、ベージュのキャビネット、クオーツストーンカウンター、緑のキッチンパネル、サブウェイタイルのキッチンパネル、シルバーの調理設備、無垢フローリング、茶色い床) の写真
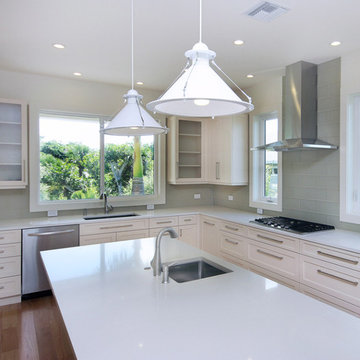
マイアミにある広いビーチスタイルのおしゃれなキッチン (シングルシンク、フラットパネル扉のキャビネット、緑のキッチンパネル、ガラスタイルのキッチンパネル、シルバーの調理設備、無垢フローリング、ベージュのキャビネット、クオーツストーンカウンター、茶色い床) の写真
キッチン (緑のキッチンパネル、オレンジのキッチンパネル、ベージュのキャビネット、フラットパネル扉のキャビネット、レイズドパネル扉のキャビネット) の写真
1