高級な、ラグジュアリーなキッチン (緑のキッチンパネル、オレンジのキッチンパネル、フラットパネル扉のキャビネット) の写真
絞り込み:
資材コスト
並び替え:今日の人気順
写真 1〜20 枚目(全 4,277 枚)

This award-winning classic + transitional + retro kitchen remodel was part of multi-room home remodeling and interior design project. The clients wanted to include some mid-century modern elements, but didn't want the room to feel like a capsule space. We used classic slab door style kitchen cabinets in a cherry finish and a muted aqua color palette in the finishes and custom elements. Another goal was to create a space that would easily convert from small family meals to large holiday gatherings. To accommodate this request, we added a custom booth on the back of the peninsula, a large bar/buffet, a vintage teak table with butterfly leaves, and extra seating bench. To top it off, we added the glamorous gold leaf oversized pendant, which steals the show without being out of proportion to the space.

He explains: “I tried using the IKEA kitchen planner but the more I used it, the more questions I had. IKD, with all their expertise in kitchen design took all the hard decisions off of my hands. Plus the cost was very reasonable.”
With a total budget of roughly $16,000, the couple selected a variety of high-end appliances, non-IKEA products and, of course, the IKEA SEKTION cabinet system to create a contemporary kitchen “with a splash of Scandinavian modern.”
But it also needed to be reliable enough for everyday cooking as well as entertaining.
“We have a large outdoor entertaining area by the entrance,” he adds.
The pair combined the IKEA SEKTION cabinet framework with custom doors and drawer faces from the Cabinet Face.
For the appliances, Richard selected a 24” Bertazonni range; an 18” Bosch dishwasher and 24” Bosch microwave drawer; a Franke Professional Series Sink; a KWC Domo kitchen faucet; a BodyGlove BG3000 water filter system; an InSinkErator Indulge Modern single-handle instant hot and cold water dispenser faucet and the Evolution Series garbage disposal, also from InSinkErator.
The couple selected Silestone Cemento Spa countertop material as well as IKEA OMLOPP drawer lighting and IKEA IRSTA countertop lighting to finish the look.

A view of the kitchen with the IKEA butcher block countertop in the foreground. 3'x9' Hanstone island in the background, with view through arched opening into the dining room/library. Windows under the upper cabinets bring soft northern light into the kitchen. Stair guardrail of steel and maple.
Wall paint color: "Beach Glass," Benjamin Moore.
Photo by Whit Preston.
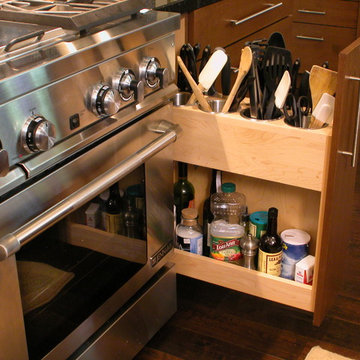
This custom pull-out unit features four stainless steel utensil baskets, slots for knives, a hole for a sharpening steel, and storage for oils and other essentials.

Kitchen design - Navy base cabinets with timber cabinets above. Black met arch with polished Venetian plaster finish. Handmade tiles to splash back . Curved island bench with wicker counter stools. Hardwood floor.

シアトルにある高級な小さなミッドセンチュリースタイルのおしゃれなキッチン (アンダーカウンターシンク、フラットパネル扉のキャビネット、中間色木目調キャビネット、クオーツストーンカウンター、緑のキッチンパネル、セラミックタイルのキッチンパネル、シルバーの調理設備、リノリウムの床、アイランドなし、グレーの床、白いキッチンカウンター) の写真

Staging: Jaqueline with Tweaked Style
Photography: Tony Diaz
General Contracting: Big Brothers Development
シカゴにある高級な中くらいなミッドセンチュリースタイルのおしゃれなキッチン (フラットパネル扉のキャビネット、中間色木目調キャビネット、緑のキッチンパネル、パネルと同色の調理設備、アイランドなし、白いキッチンカウンター) の写真
シカゴにある高級な中くらいなミッドセンチュリースタイルのおしゃれなキッチン (フラットパネル扉のキャビネット、中間色木目調キャビネット、緑のキッチンパネル、パネルと同色の調理設備、アイランドなし、白いキッチンカウンター) の写真
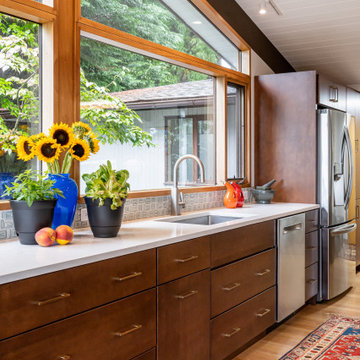
他の地域にある高級な中くらいなミッドセンチュリースタイルのおしゃれなキッチン (アンダーカウンターシンク、フラットパネル扉のキャビネット、茶色いキャビネット、クオーツストーンカウンター、緑のキッチンパネル、モザイクタイルのキッチンパネル、シルバーの調理設備、淡色無垢フローリング、ベージュの床、白いキッチンカウンター、表し梁) の写真

ヒューストンにある高級な中くらいなミッドセンチュリースタイルのおしゃれなキッチン (アンダーカウンターシンク、フラットパネル扉のキャビネット、グレーのキャビネット、クオーツストーンカウンター、緑のキッチンパネル、磁器タイルのキッチンパネル、パネルと同色の調理設備、コンクリートの床、グレーの床、白いキッチンカウンター、表し梁) の写真

ナッシュビルにある高級な広いミッドセンチュリースタイルのおしゃれなキッチン (アンダーカウンターシンク、フラットパネル扉のキャビネット、中間色木目調キャビネット、クオーツストーンカウンター、緑のキッチンパネル、磁器タイルのキッチンパネル、シルバーの調理設備、無垢フローリング、白いキッチンカウンター、三角天井) の写真

ポートランドにある高級な中くらいなミッドセンチュリースタイルのおしゃれなキッチン (エプロンフロントシンク、フラットパネル扉のキャビネット、中間色木目調キャビネット、クオーツストーンカウンター、緑のキッチンパネル、ガラスタイルのキッチンパネル、シルバーの調理設備、無垢フローリング、茶色い床、グレーのキッチンカウンター) の写真

他の地域にある高級な広いコンテンポラリースタイルのおしゃれなキッチン (ダブルシンク、フラットパネル扉のキャビネット、白いキャビネット、御影石カウンター、緑のキッチンパネル、セラミックタイルのキッチンパネル、シルバーの調理設備、クッションフロア、白いキッチンカウンター、三角天井) の写真
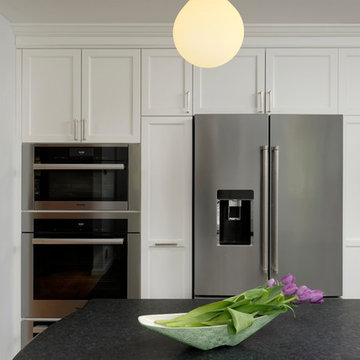
ワシントンD.C.にある高級な中くらいなトランジショナルスタイルのおしゃれなキッチン (シングルシンク、フラットパネル扉のキャビネット、白いキャビネット、クオーツストーンカウンター、緑のキッチンパネル、セラミックタイルのキッチンパネル、シルバーの調理設備、磁器タイルの床、茶色い床、白いキッチンカウンター) の写真

Modern open concept kitchen overlooks living space and outdoors with Home Office nook to the right - Architecture/Interiors: HAUS | Architecture For Modern Lifestyles - Construction Management: WERK | Building Modern - Photography: HAUS
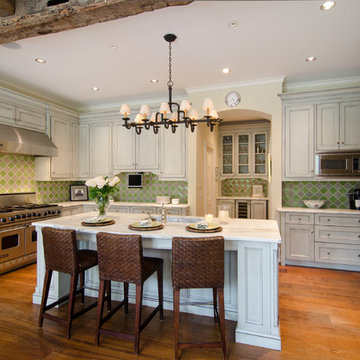
Virtual Studio Innovations
アトランタにある高級なおしゃれなキッチン (フラットパネル扉のキャビネット、白いキャビネット、緑のキッチンパネル) の写真
アトランタにある高級なおしゃれなキッチン (フラットパネル扉のキャビネット、白いキャビネット、緑のキッチンパネル) の写真
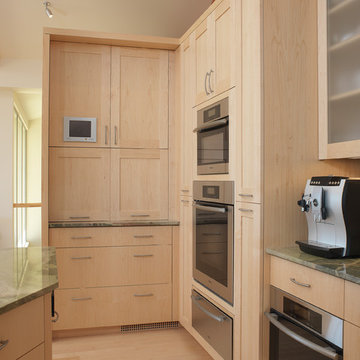
A lage appliance garage at the end of the kitchen holds the juicer, blender, toaster, and rice cooker
サンフランシスコにある高級な広いコンテンポラリースタイルのおしゃれなキッチン (アンダーカウンターシンク、フラットパネル扉のキャビネット、淡色木目調キャビネット、大理石カウンター、緑のキッチンパネル、石スラブのキッチンパネル、シルバーの調理設備、淡色無垢フローリング) の写真
サンフランシスコにある高級な広いコンテンポラリースタイルのおしゃれなキッチン (アンダーカウンターシンク、フラットパネル扉のキャビネット、淡色木目調キャビネット、大理石カウンター、緑のキッチンパネル、石スラブのキッチンパネル、シルバーの調理設備、淡色無垢フローリング) の写真

Courtyard kitchen with door up. Photography by Lucas Henning.
シアトルにある高級な中くらいなビーチスタイルのおしゃれなキッチン (ドロップインシンク、フラットパネル扉のキャビネット、茶色いキャビネット、御影石カウンター、緑のキッチンパネル、石スラブのキッチンパネル、シルバーの調理設備、淡色無垢フローリング、緑のキッチンカウンター) の写真
シアトルにある高級な中くらいなビーチスタイルのおしゃれなキッチン (ドロップインシンク、フラットパネル扉のキャビネット、茶色いキャビネット、御影石カウンター、緑のキッチンパネル、石スラブのキッチンパネル、シルバーの調理設備、淡色無垢フローリング、緑のキッチンカウンター) の写真

Adding a granite countertop under the kitchen window provides casual seating.
ポートランドにある高級な中くらいなミッドセンチュリースタイルのおしゃれなキッチン (ドロップインシンク、フラットパネル扉のキャビネット、中間色木目調キャビネット、御影石カウンター、緑のキッチンパネル、磁器タイルのキッチンパネル、シルバーの調理設備、淡色無垢フローリング、アイランドなし、黒いキッチンカウンター) の写真
ポートランドにある高級な中くらいなミッドセンチュリースタイルのおしゃれなキッチン (ドロップインシンク、フラットパネル扉のキャビネット、中間色木目調キャビネット、御影石カウンター、緑のキッチンパネル、磁器タイルのキッチンパネル、シルバーの調理設備、淡色無垢フローリング、アイランドなし、黒いキッチンカウンター) の写真

Inspired by their years in Japan and California and their Scandinavian heritage, we updated this 1938 home with a earthy palette and clean lines.
Rift-cut white oak cabinetry, white quartz counters and a soft green tile backsplash are balanced with details that reference the home's history.
Classic light fixtures soften the modern elements.
We created a new arched opening to the living room and removed the trim around other doorways to enlarge them and mimic original arched openings.
Removing an entry closet and breakfast nook opened up the overall footprint and allowed for a functional work zone that includes great counter space on either side of the range, when they had none before.

The design of this remodel of a small two-level residence in Noe Valley reflects the owner's passion for Japanese architecture. Having decided to completely gut the interior partitions, we devised a better-arranged floor plan with traditional Japanese features, including a sunken floor pit for dining and a vocabulary of natural wood trim and casework. Vertical grain Douglas Fir takes the place of Hinoki wood traditionally used in Japan. Natural wood flooring, soft green granite and green glass backsplashes in the kitchen further develop the desired Zen aesthetic. A wall to wall window above the sunken bath/shower creates a connection to the outdoors. Privacy is provided through the use of switchable glass, which goes from opaque to clear with a flick of a switch. We used in-floor heating to eliminate the noise associated with forced-air systems.
高級な、ラグジュアリーなキッチン (緑のキッチンパネル、オレンジのキッチンパネル、フラットパネル扉のキャビネット) の写真
1