ラグジュアリーな白いキッチン (緑のキッチンパネル、オレンジのキッチンパネル、フラットパネル扉のキャビネット) の写真
絞り込み:
資材コスト
並び替え:今日の人気順
写真 1〜20 枚目(全 138 枚)

Photography by IBI Designs ( http://www.ibidesigns.com/)
マイアミにあるラグジュアリーな広いコンテンポラリースタイルのおしゃれなキッチン (アンダーカウンターシンク、フラットパネル扉のキャビネット、淡色木目調キャビネット、御影石カウンター、緑のキッチンパネル、ガラス板のキッチンパネル、パネルと同色の調理設備、大理石の床、茶色い床、緑のキッチンカウンター) の写真
マイアミにあるラグジュアリーな広いコンテンポラリースタイルのおしゃれなキッチン (アンダーカウンターシンク、フラットパネル扉のキャビネット、淡色木目調キャビネット、御影石カウンター、緑のキッチンパネル、ガラス板のキッチンパネル、パネルと同色の調理設備、大理石の床、茶色い床、緑のキッチンカウンター) の写真

ES ist vollbracht, ein Unikat ist entstanden.
Als erstes wurde die alte Küche abgebaut und die Elektrik für die neue Küche und die neuen Leuchten verlegt. Danach wurden die alten Fliesen entfernt, die Wände verputzt, geglättet und in einem zarten Rosaton gestrichen. Der wunderschöne Betonspachtelboden wurde von unserem Malermeister in den Raum gezaubert. Dann war es soweit, die neue Küche wurde geliefert und die Montage konnte beginnen. Wir haben uns für eine polarweiß matte Front mit graphitgrauen Korpus (Innenleben) entschieden. An den Fronten finden unsere gedrechselten, massiven Nussbaumknöpfe ihren perfekten Platz, die mit der maßangefertigten Wandverkleidung (dahinter versteckt sich der Heizkörper) und der Sitzgruppe super harmonieren. Selbst die Besteckeinsätze sind aus Nussbaum gefertigt. Die Geräte stammen alle, bis auf den Siemens-Einbauwaschtrockner, der sich links neben der Spüle hinter der Tür verbirgt, aus dem Hause Miele. Die Spüle und Armatur kommen aus der Schmiede der Dornbracht Manufaktur, deren Verarbeitung und Design einzigartig ist. Um dem ganzen die Krone aufzusetzen haben wir uns beim Granit für einen, nur für uns gelieferten Stein entschieden. Wir hatten diesen im letzten Sommer in Italien entdeckt und mussten diesen unbedingt haben. Die Haptik ist ähnlich wie Leder und fühlt sich samtweich an. Nach der erfolgreichen Montage wurden noch die weißen Panzeri Einbaustrahler eingebaut und wir konnten die Glasschiebetüre montieren. Bei dieser haben wir uns bewusst für eine weiße Oberführung entschieden damit am Boden keine Schiene zu sehen ist.
Bilder (c) raumwerkstätten GmbH
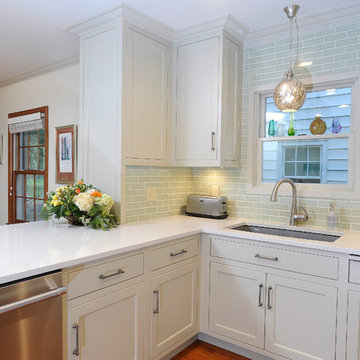
The sink area is located in a cantilevered space. The bookcase facing the dining room conceals a narrow plumbing wall between the dining room and kitchen and gives the illusion that the dividing wall has been completely removed.
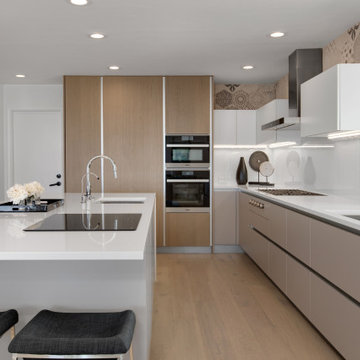
タンパにあるラグジュアリーな広いコンテンポラリースタイルのおしゃれなキッチン (アンダーカウンターシンク、フラットパネル扉のキャビネット、グレーのキャビネット、クオーツストーンカウンター、緑のキッチンパネル、ガラス板のキッチンパネル、黒い調理設備、無垢フローリング、茶色い床、白いキッチンカウンター) の写真
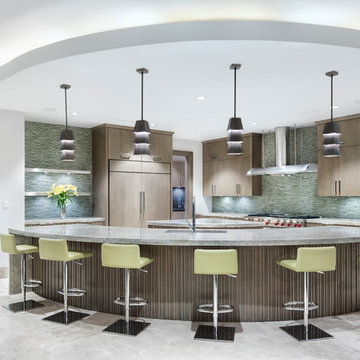
ヒューストンにあるラグジュアリーな巨大なコンテンポラリースタイルのおしゃれなマルチアイランドキッチン (フラットパネル扉のキャビネット、中間色木目調キャビネット、緑のキッチンパネル、パネルと同色の調理設備、ベージュの床) の写真
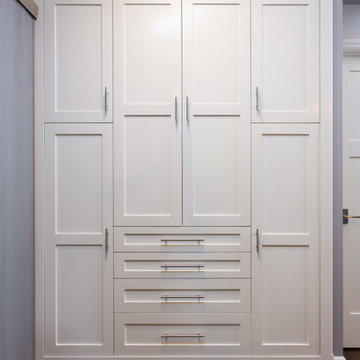
Photo Credit - Peter Lyons
サンフランシスコにあるラグジュアリーな中くらいなトラディショナルスタイルのおしゃれなキッチン (ドロップインシンク、フラットパネル扉のキャビネット、白いキャビネット、大理石カウンター、緑のキッチンパネル、ガラスタイルのキッチンパネル、シルバーの調理設備、濃色無垢フローリング) の写真
サンフランシスコにあるラグジュアリーな中くらいなトラディショナルスタイルのおしゃれなキッチン (ドロップインシンク、フラットパネル扉のキャビネット、白いキャビネット、大理石カウンター、緑のキッチンパネル、ガラスタイルのキッチンパネル、シルバーの調理設備、濃色無垢フローリング) の写真

White contemporary kitchen designed and installed by Timothy James Interiors. Glass splashbacks in pastel green by Farrow & Ball with light grey quartz worktops and grey porcelain floor tiles.
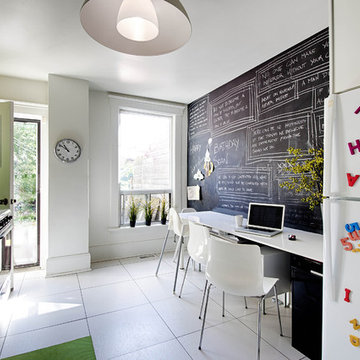
The long breakfast bar serves as a spot for food prep but also acts as a work space.
Steve Tsai photography
トロントにあるラグジュアリーな中くらいなコンテンポラリースタイルのおしゃれな独立型キッチン (フラットパネル扉のキャビネット、緑のキッチンパネル、サブウェイタイルのキッチンパネル、白い調理設備、クオーツストーンカウンター、セラミックタイルの床、白い床) の写真
トロントにあるラグジュアリーな中くらいなコンテンポラリースタイルのおしゃれな独立型キッチン (フラットパネル扉のキャビネット、緑のキッチンパネル、サブウェイタイルのキッチンパネル、白い調理設備、クオーツストーンカウンター、セラミックタイルの床、白い床) の写真
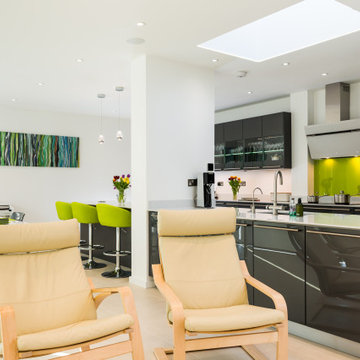
From initial architect's concept, through the inevitable changes during construction and support during installation, Jeff and Sabine were both professional and very supportive. We have ended up with the dream kitchen we had hoped for and are thoroughly delighted! The choice and quality of their products was as good as any we had evaluated, while the personal touch and continuity we experienced affirmed we had made the right choice of supplier. We highly recommend Eco German Kitchens!
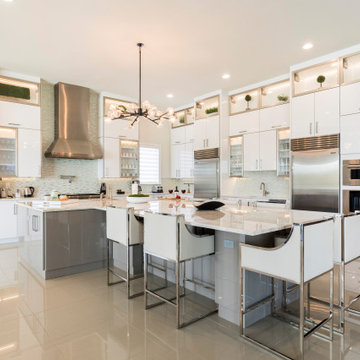
Large T-Shaped Island seating for 6, Walk in Pantry, Countertop to ceiling Mosaic Tile. High Gloss Cabinetry with Glass door top row. Stainless Steel Accents
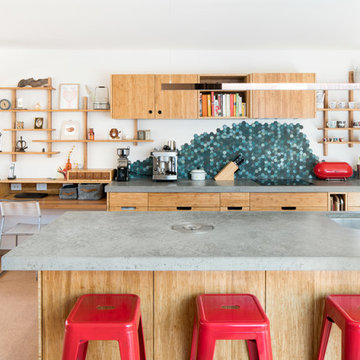
Charlie Kinross Photography *
---------------------------------------------
Joinery By Select Custom Joinery *
---------------------------------------------------
Custom kitchen with sustainable materials and finishes including; reclaimed hardwood shelving, plywood and bamboo cabinets with natural oil finishes.

Just a few steps away from an amazing view of the Gulf of Mexico, this expansive new multi-level Southwest Florida home has Showplace Cabinetry throughout. This beautiful home not only has the ultimate features for entertaining family or large groups of visitors, it also provides secluded private space for its owners.
This spectacular Showplace was designed by Adalay Cabinets & Interiors of Tampa, FL.
Kitchen Perimeter:
Door Style: Concord
Construction: International+/Full Overlay
Wood Type: Paint Grade
Paint: Showplace Paints - Oyster
Kitchen Island:
Door Style: Concord
Construction: International+/Full Overlay
Wood Type: Paint Grade
Paint: ColorSelect Custom
Butlers Pantry:
Door Style: Concord
Construction: International+/Full Overlay
Wood Type: Maple
Finish: Peppercorn
Library:
Door Style: Concord
Construction: International+/Full Overlay
Wood Type: Maple
Finish: Peppercorn
Family Room:
Door Style: Concord
Construction: International+/Full Overlay
Wood Type: Paint Grade
Paint: Showplace Paints - Extra White
Morning Bar (master):
Door Style: Concord
Construction: International+/Full Overlay
Wood Type: Maple
Finish: Peppercorn
Master Bath:
Door Style: Concord
Construction: International+/Full Overlay
Wood Type: Maple
Finish: Peppercorn
Gallery Bar:
Door Style: Concord
Construction: International+/Full Overlay
Wood Type: Maple
Finish: Peppercorn
Guest Bath:
Door Style: Concord
Construction: EVO Full-Access/Frameless
Wood Type: Maple
Finish: Peppercorn
Guest Closet:
Door Style: Pendleton
Construction: EVO Full-Access/Frameless
Wood Type: Paint Grade
Paint: Showplace Paints - White II
Study Bath:
Door Style: Concord
Construction: International+/Full Overlay
Wood Type: Maple
Finish: Peppercorn
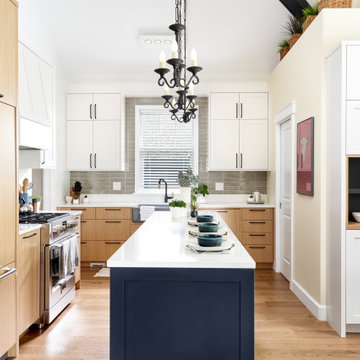
This open and airy kitchen has the detail and elegance of well designed custom millwork. The vertical wood grain cabinets are accented by the white quartz countertop and the pop of blue from the island adds a timeless feel.
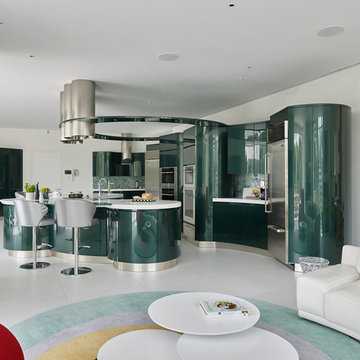
ロンドンにあるラグジュアリーな巨大なコンテンポラリースタイルのおしゃれなキッチン (一体型シンク、フラットパネル扉のキャビネット、緑のキャビネット、クオーツストーンカウンター、緑のキッチンパネル、ガラス板のキッチンパネル、シルバーの調理設備、磁器タイルの床) の写真
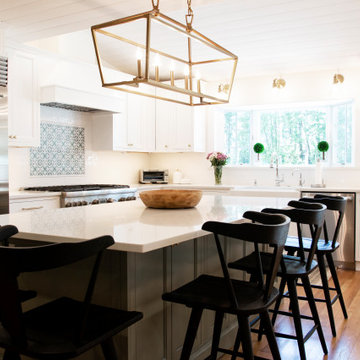
We added a 10 foot addition to their home, so they could have a large gourmet kitchen. We also did custom builtins in the living room and mudroom room. Custom inset cabinets from Laurier with a white perimeter and Sherwin Williams Evergreen Fog cabinets. Custom shiplap ceiling. And a custom walk-in pantry
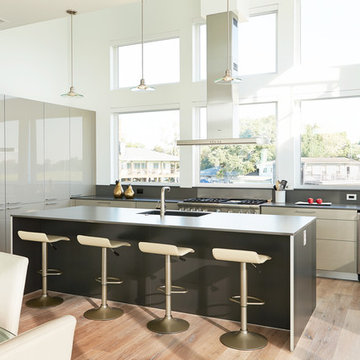
Photography by Jill Broussard
ヒューストンにあるラグジュアリーな巨大なコンテンポラリースタイルのおしゃれなキッチン (フラットパネル扉のキャビネット、グレーのキャビネット、ダブルシンク、淡色無垢フローリング、クオーツストーンカウンター、緑のキッチンパネル、シルバーの調理設備、茶色い床) の写真
ヒューストンにあるラグジュアリーな巨大なコンテンポラリースタイルのおしゃれなキッチン (フラットパネル扉のキャビネット、グレーのキャビネット、ダブルシンク、淡色無垢フローリング、クオーツストーンカウンター、緑のキッチンパネル、シルバーの調理設備、茶色い床) の写真
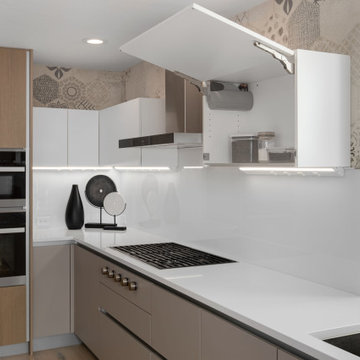
タンパにあるラグジュアリーな広いコンテンポラリースタイルのおしゃれなキッチン (アンダーカウンターシンク、フラットパネル扉のキャビネット、グレーのキャビネット、クオーツストーンカウンター、緑のキッチンパネル、ガラス板のキッチンパネル、黒い調理設備、無垢フローリング、茶色い床、白いキッチンカウンター) の写真
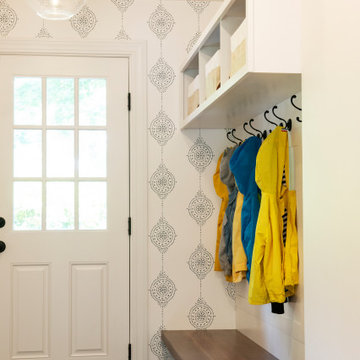
We added a 10 foot addition to their home, so they could have a large gourmet kitchen. We also did custom builtins in the living room and mudroom room. Custom inset cabinets from Laurier with a white perimeter and Sherwin Williams Evergreen Fog cabinets. Custom shiplap ceiling. And a custom walk-in pantry
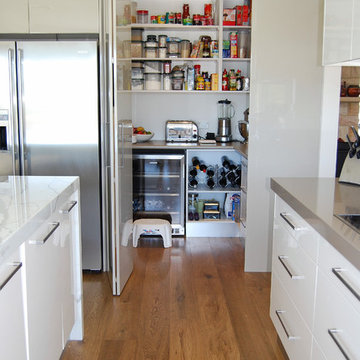
Brian Patterson
シドニーにあるラグジュアリーな広いコンテンポラリースタイルのおしゃれなキッチン (アンダーカウンターシンク、フラットパネル扉のキャビネット、白いキャビネット、大理石カウンター、緑のキッチンパネル、ガラス板のキッチンパネル、シルバーの調理設備、無垢フローリング) の写真
シドニーにあるラグジュアリーな広いコンテンポラリースタイルのおしゃれなキッチン (アンダーカウンターシンク、フラットパネル扉のキャビネット、白いキャビネット、大理石カウンター、緑のキッチンパネル、ガラス板のキッチンパネル、シルバーの調理設備、無垢フローリング) の写真
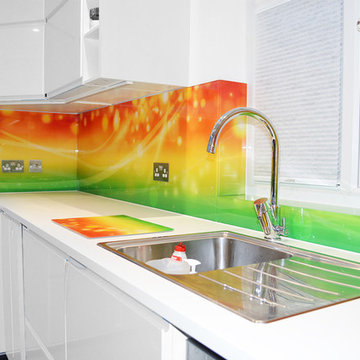
Custom Printed Gradient Design Glass Splashback
Images printed directly onto the back of 6mm toughened glass panels and are used as kitchen or bathroom glass splashbacks, instead of traditional tiles. Glass splashbacks are extremely versatile and easy to clean due to seamless surface and no grouting! Choose from a range of popular images or submit your own hi-resolution images for a very personal finish.
For a Splashback of this style and size, the rough cost could be anywhere between £1000 - £2000
Printed Splashbacks: https://www.creoglass.co.uk/kitchen-glass-splashbacks/printed-splashbacks/
Visit https://www.creoglass.co.uk/offers/ to check out all of our offers available at this time!
- Up To 40% Plain Colour Glass Splashbacks
- 35% Printed Glass Splashbacks
- 35% Luxury Collection Glass Splashbacks
- 35% Premium Collection Glass Splashbacks
- 35% Ice-Cracked Toughened Mirror Glass Splashbacks
- 15% Liquid Toughened Mirror Glass Splashbacks
The Lead Time for you to get your Glass Splashback is 3-4 weeks. The manufacturing time to make the Glass is 2 weeks and our measuring and fitting service is in this time frame as well.
Please come and visit us at our Showroom at:
Unit D, Gate 3, 15-19 Park House, Greenhill Cresent, Watford, WD18 8PH
For more information please contact us by:
Website: www.creoglass.co.uk
E-Mail: sales@creoglass.co.uk
Telephone Number: 01923 819 684
#splashback #worktop #kitchen #creoglassdesign
ラグジュアリーな白いキッチン (緑のキッチンパネル、オレンジのキッチンパネル、フラットパネル扉のキャビネット) の写真
1