キッチン (緑のキッチンパネル、オレンジのキッチンパネル、セラミックタイルのキッチンパネル、フラットパネル扉のキャビネット、人工大理石カウンター) の写真
絞り込み:
資材コスト
並び替え:今日の人気順
写真 1〜20 枚目(全 154 枚)

モスクワにあるお手頃価格の小さなコンテンポラリースタイルのおしゃれなキッチン (フラットパネル扉のキャビネット、人工大理石カウンター、オレンジのキッチンパネル、セラミックタイルのキッチンパネル、白い床、黒いキッチンカウンター、アンダーカウンターシンク、黒い調理設備、磁器タイルの床、アイランドなし、折り上げ天井) の写真
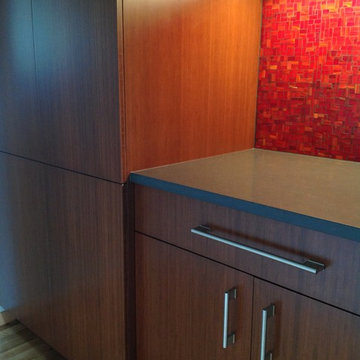
Spice Storage pull-out next to range
シアトルにあるラグジュアリーな中くらいなコンテンポラリースタイルのおしゃれなキッチン (アンダーカウンターシンク、フラットパネル扉のキャビネット、中間色木目調キャビネット、人工大理石カウンター、緑のキッチンパネル、セラミックタイルのキッチンパネル、シルバーの調理設備、無垢フローリング) の写真
シアトルにあるラグジュアリーな中くらいなコンテンポラリースタイルのおしゃれなキッチン (アンダーカウンターシンク、フラットパネル扉のキャビネット、中間色木目調キャビネット、人工大理石カウンター、緑のキッチンパネル、セラミックタイルのキッチンパネル、シルバーの調理設備、無垢フローリング) の写真

他の地域にあるカントリー風のおしゃれなアイランドキッチン (一体型シンク、フラットパネル扉のキャビネット、中間色木目調キャビネット、人工大理石カウンター、緑のキッチンパネル、セラミックタイルのキッチンパネル、パネルと同色の調理設備、ライムストーンの床、青いキッチンカウンター、ルーバー天井) の写真

A baby was on the way and time was of the essence when the clients, a young family, approached us to re-imagine the interior of their three storey Victorian townhouse. Within a full redecoration, we focussed the budget on the key spaces of the kitchen, family bathroom and master bedroom (sleep is precious, after all) with entertaining and relaxed family living in mind.
The new interventions are designed to work in harmony with the building’s period features and the clients’ collections of objects, furniture and artworks. A palette of warm whites, punctuated with whitewashed timber and the occasional pastel hue makes a calming backdrop to family life.
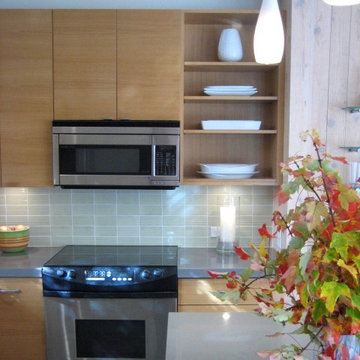
This was a 5-year renovation project of a 2,000 sq. ft. house in Fire Island Pines. New cedar siding and Arcadia windows & doors create a subtly textured exterior inspired by the sleekly modern houses of Palm Springs yet retains the style unique to the Pines. Custom kitchen and baths, as well as original artwork throughout, enhances the elegant yet relaxed style befitting a beach house. Materials like rift-cut white oak cabinetry and large 2’ x 2’ porcelain tile is repeated throughout to create continuity and harmony.
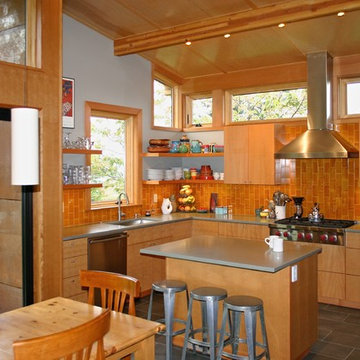
シアトルにあるお手頃価格の中くらいなコンテンポラリースタイルのおしゃれなキッチン (アンダーカウンターシンク、フラットパネル扉のキャビネット、淡色木目調キャビネット、人工大理石カウンター、オレンジのキッチンパネル、セラミックタイルのキッチンパネル、シルバーの調理設備、磁器タイルの床) の写真
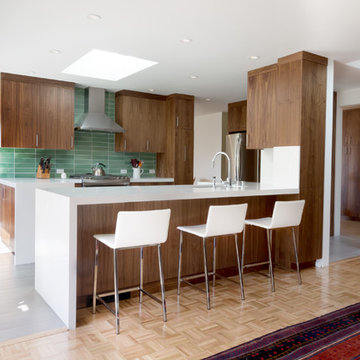
This was an interior renovation of an existing home. The existing kitchen was demolished, new walnut cabinets were designed and installed with white ceasarstone counters and heath tile backsplash. Coordinating walnut cabinets were designed and installed the adjacent living room and entry way.
photography by adam rouse
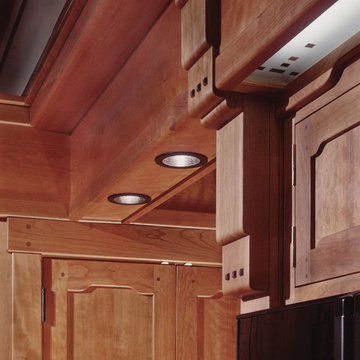
Designing cabinetry so that it unifies disparate elements of a room’s architecture can be challenging. Even complex forms can express a natural grace, through eased elements and flowing forms. With Jaeger & Ernst, the custom kitchen, although more than the sum of its parts, merits focused attention in the design each of its components. The Greene & Greene brothers architects were exceptional masters of such designs, integrating room architecture with furniture: truly the ultimate bungalows! Pegs worked by hand bring the work of the cabinet maker to a higher level of craftsmanship. Design integration is always in service to the client - the user of the space! Project # 6130.5 Photographer Phillip Beaurline
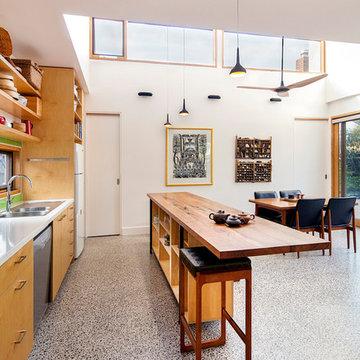
Interior view of kitchen dining area with clerestorey windows over. Photo by Hilary Bradford
メルボルンにある高級な中くらいなコンテンポラリースタイルのおしゃれなキッチン (ドロップインシンク、フラットパネル扉のキャビネット、淡色木目調キャビネット、人工大理石カウンター、緑のキッチンパネル、セラミックタイルのキッチンパネル、シルバーの調理設備、コンクリートの床) の写真
メルボルンにある高級な中くらいなコンテンポラリースタイルのおしゃれなキッチン (ドロップインシンク、フラットパネル扉のキャビネット、淡色木目調キャビネット、人工大理石カウンター、緑のキッチンパネル、セラミックタイルのキッチンパネル、シルバーの調理設備、コンクリートの床) の写真
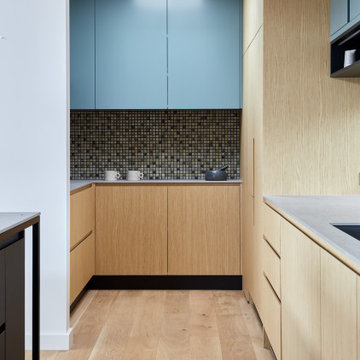
Contemporary open plan spacious mixed surfaces kitchen with black steel island bench framing, mosaic splashback, feature shelving above window, contrast blue overheads and warm wood tones.

A grade II listed Georgian property in Pembrokeshire with a contemporary and colourful interior.
他の地域にあるお手頃価格の中くらいなコンテンポラリースタイルのおしゃれなキッチン (ダブルシンク、フラットパネル扉のキャビネット、青いキャビネット、人工大理石カウンター、緑のキッチンパネル、セラミックタイルのキッチンパネル、シルバーの調理設備、磁器タイルの床、白い床、マルチカラーのキッチンカウンター) の写真
他の地域にあるお手頃価格の中くらいなコンテンポラリースタイルのおしゃれなキッチン (ダブルシンク、フラットパネル扉のキャビネット、青いキャビネット、人工大理石カウンター、緑のキッチンパネル、セラミックタイルのキッチンパネル、シルバーの調理設備、磁器タイルの床、白い床、マルチカラーのキッチンカウンター) の写真

ミルウォーキーにあるお手頃価格の中くらいなミッドセンチュリースタイルのおしゃれなキッチン (エプロンフロントシンク、フラットパネル扉のキャビネット、中間色木目調キャビネット、緑のキッチンパネル、セラミックタイルのキッチンパネル、シルバーの調理設備、人工大理石カウンター、クッションフロア、茶色い床) の写真
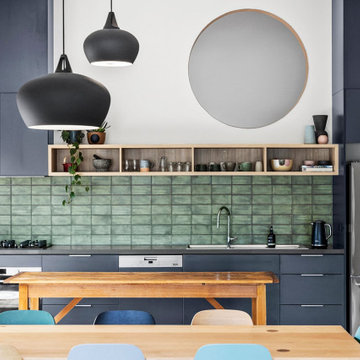
New contemporary kitchen with porthole
メルボルンにあるお手頃価格の中くらいなコンテンポラリースタイルのおしゃれなキッチン (ドロップインシンク、フラットパネル扉のキャビネット、グレーのキャビネット、人工大理石カウンター、緑のキッチンパネル、セラミックタイルのキッチンパネル、シルバーの調理設備、無垢フローリング、グレーのキッチンカウンター) の写真
メルボルンにあるお手頃価格の中くらいなコンテンポラリースタイルのおしゃれなキッチン (ドロップインシンク、フラットパネル扉のキャビネット、グレーのキャビネット、人工大理石カウンター、緑のキッチンパネル、セラミックタイルのキッチンパネル、シルバーの調理設備、無垢フローリング、グレーのキッチンカウンター) の写真
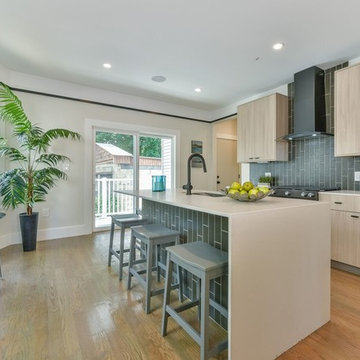
ボストンにある中くらいなコンテンポラリースタイルのおしゃれなキッチン (アンダーカウンターシンク、フラットパネル扉のキャビネット、淡色木目調キャビネット、人工大理石カウンター、緑のキッチンパネル、セラミックタイルのキッチンパネル、シルバーの調理設備、淡色無垢フローリング、茶色い床) の写真
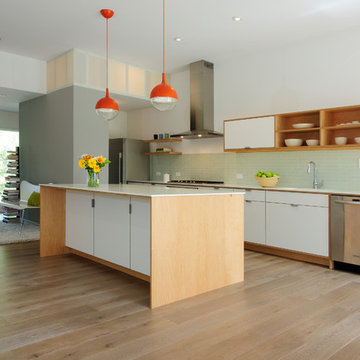
This light open kitchen has made cooking a fun-filled, family event. The large island is a gathering space and the center of the great room that encompasses the kitchen, living area and dining area. The generous counter space allows one to spread out while prepping a meal, doing homework, and entertaining.
Photograph by William Borsari
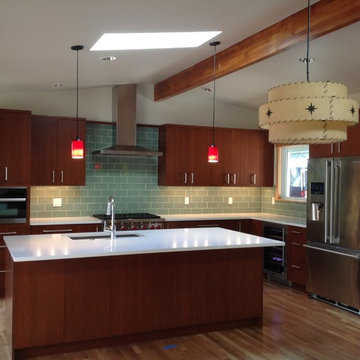
シアトルにあるラグジュアリーな中くらいなコンテンポラリースタイルのおしゃれなキッチン (アンダーカウンターシンク、フラットパネル扉のキャビネット、中間色木目調キャビネット、人工大理石カウンター、緑のキッチンパネル、セラミックタイルのキッチンパネル、シルバーの調理設備、無垢フローリング) の写真
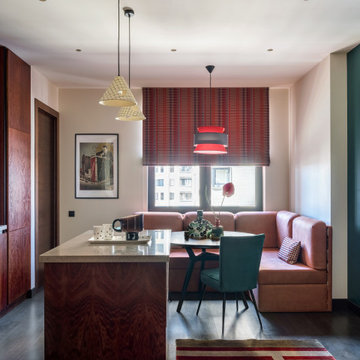
Дизайнер интерьера - Татьяна Архипова, фото - Михаил Лоскутов
モスクワにあるお手頃価格の小さなコンテンポラリースタイルのおしゃれなキッチン (シングルシンク、フラットパネル扉のキャビネット、濃色木目調キャビネット、人工大理石カウンター、緑のキッチンパネル、セラミックタイルのキッチンパネル、黒い調理設備、ラミネートの床、黒い床、ベージュのキッチンカウンター) の写真
モスクワにあるお手頃価格の小さなコンテンポラリースタイルのおしゃれなキッチン (シングルシンク、フラットパネル扉のキャビネット、濃色木目調キャビネット、人工大理石カウンター、緑のキッチンパネル、セラミックタイルのキッチンパネル、黒い調理設備、ラミネートの床、黒い床、ベージュのキッチンカウンター) の写真

He explains: “I tried using the IKEA kitchen planner but the more I used it, the more questions I had. IKD, with all their expertise in kitchen design took all the hard decisions off of my hands. Plus the cost was very reasonable.”
With a total budget of roughly $16,000, the couple selected a variety of high-end appliances, non-IKEA products and, of course, the IKEA SEKTION cabinet system to create a contemporary kitchen “with a splash of Scandinavian modern.”
But it also needed to be reliable enough for everyday cooking as well as entertaining.
“We have a large outdoor entertaining area by the entrance,” he adds.
The pair combined the IKEA SEKTION cabinet framework with custom doors and drawer faces from the Cabinet Face.
For the appliances, Richard selected a 24” Bertazonni range; an 18” Bosch dishwasher and 24” Bosch microwave drawer; a Franke Professional Series Sink; a KWC Domo kitchen faucet; a BodyGlove BG3000 water filter system; an InSinkErator Indulge Modern single-handle instant hot and cold water dispenser faucet and the Evolution Series garbage disposal, also from InSinkErator.
The couple selected Silestone Cemento Spa countertop material as well as IKEA OMLOPP drawer lighting and IKEA IRSTA countertop lighting to finish the look.
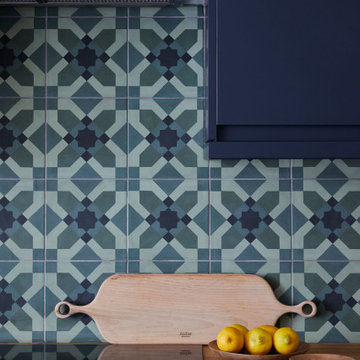
A grade II listed Georgian property in Pembrokeshire with a contemporary and colourful interior.
他の地域にあるお手頃価格の中くらいなおしゃれなキッチン (ダブルシンク、フラットパネル扉のキャビネット、青いキャビネット、人工大理石カウンター、緑のキッチンパネル、セラミックタイルのキッチンパネル、シルバーの調理設備、磁器タイルの床、白い床、マルチカラーのキッチンカウンター) の写真
他の地域にあるお手頃価格の中くらいなおしゃれなキッチン (ダブルシンク、フラットパネル扉のキャビネット、青いキャビネット、人工大理石カウンター、緑のキッチンパネル、セラミックタイルのキッチンパネル、シルバーの調理設備、磁器タイルの床、白い床、マルチカラーのキッチンカウンター) の写真
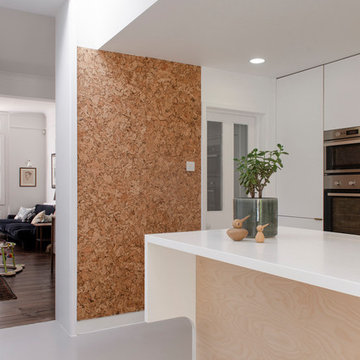
A baby was on the way and time was of the essence when the clients, a young family, approached us to re-imagine the interior of their three storey Victorian townhouse. Within a full redecoration, we focussed the budget on the key spaces of the kitchen, family bathroom and master bedroom (sleep is precious, after all) with entertaining and relaxed family living in mind.
The new interventions are designed to work in harmony with the building’s period features and the clients’ collections of objects, furniture and artworks. A palette of warm whites, punctuated with whitewashed timber and the occasional pastel hue makes a calming backdrop to family life.
キッチン (緑のキッチンパネル、オレンジのキッチンパネル、セラミックタイルのキッチンパネル、フラットパネル扉のキャビネット、人工大理石カウンター) の写真
1