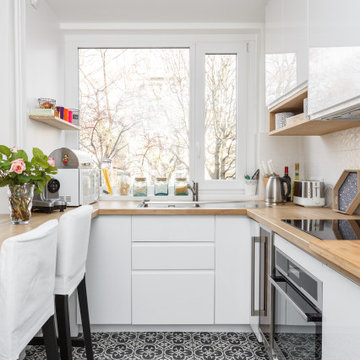キッチン (緑のキッチンパネル、オレンジのキッチンパネル、白いキッチンパネル、フラットパネル扉のキャビネット、マルチカラーの床) の写真
絞り込み:
資材コスト
並び替え:今日の人気順
写真 1〜20 枚目(全 2,170 枚)

Check out this beautiful open kitchen project. More and more homeowners dream of creating a kitchen that is fluid and simple but still has great functionality for normal family life. For this project we aimed to create an open room that could serve many purposes. We took our time picking out the right materials for the kitchen to make it minimalist but eloquent. The kitchen island was definitely one of the coolest pieces to pick out, but overall we loved the design of this project. If you are in the Los Angeles area call us today @1-888-977-9490 to get started on your dream project!

モスクワにある高級な広いコンテンポラリースタイルのおしゃれなキッチン (アンダーカウンターシンク、フラットパネル扉のキャビネット、黒いキャビネット、クオーツストーンカウンター、白いキッチンパネル、セラミックタイルのキッチンパネル、黒い調理設備、セラミックタイルの床、アイランドなし、白いキッチンカウンター、マルチカラーの床) の写真
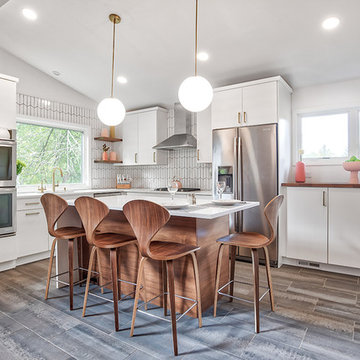
KraftMaster Renovations, LLC, Chatham, New Jersey, 2019 NARI CotY Award-Winning Residential Kitchen $60,001 to $100,000
他の地域にある高級な中くらいなミッドセンチュリースタイルのおしゃれなキッチン (アンダーカウンターシンク、フラットパネル扉のキャビネット、白いキャビネット、クオーツストーンカウンター、白いキッチンパネル、セラミックタイルのキッチンパネル、シルバーの調理設備、磁器タイルの床、マルチカラーの床、白いキッチンカウンター) の写真
他の地域にある高級な中くらいなミッドセンチュリースタイルのおしゃれなキッチン (アンダーカウンターシンク、フラットパネル扉のキャビネット、白いキャビネット、クオーツストーンカウンター、白いキッチンパネル、セラミックタイルのキッチンパネル、シルバーの調理設備、磁器タイルの床、マルチカラーの床、白いキッチンカウンター) の写真
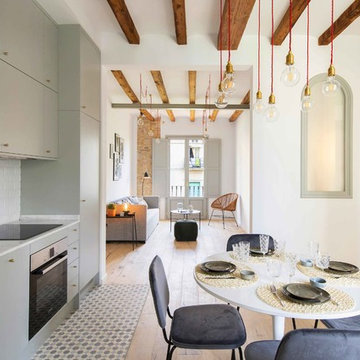
他の地域にある北欧スタイルのおしゃれなキッチン (フラットパネル扉のキャビネット、グレーのキャビネット、白いキッチンパネル、サブウェイタイルのキッチンパネル、アイランドなし、マルチカラーの床、白いキッチンカウンター) の写真
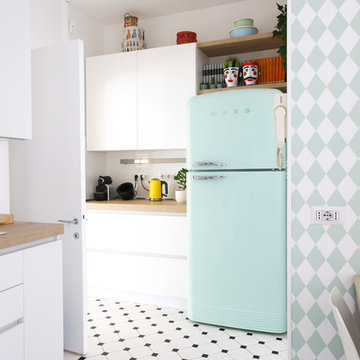
Arianna Carotta Houzz 2018
ミラノにあるエクレクティックスタイルのおしゃれなキッチン (フラットパネル扉のキャビネット、白いキャビネット、木材カウンター、白いキッチンパネル、カラー調理設備、マルチカラーの床、ベージュのキッチンカウンター、壁紙) の写真
ミラノにあるエクレクティックスタイルのおしゃれなキッチン (フラットパネル扉のキャビネット、白いキャビネット、木材カウンター、白いキッチンパネル、カラー調理設備、マルチカラーの床、ベージュのキッチンカウンター、壁紙) の写真
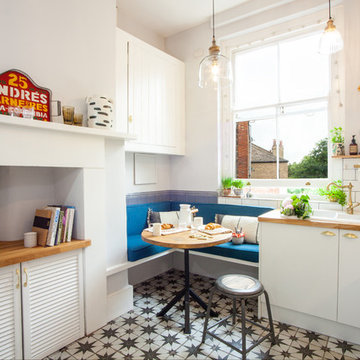
ロンドンにある小さなエクレクティックスタイルのおしゃれなL型キッチン (フラットパネル扉のキャビネット、白いキャビネット、ドロップインシンク、白いキッチンパネル、サブウェイタイルのキッチンパネル、アイランドなし、マルチカラーの床) の写真
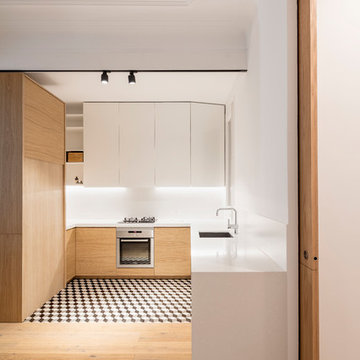
Sobre la base del blanco y el abedul y, para darle mayor resistencia a la zona de trabajo, se apostó por un elegante y divertido suelo hidráulico. Los muebles de almacenaje quedan totalmente disimulados. Otro elemento destacable son las puertas, hechas en abedul, son correderas y escondidas entre paredes. Son útiles y nunca un estorbo.
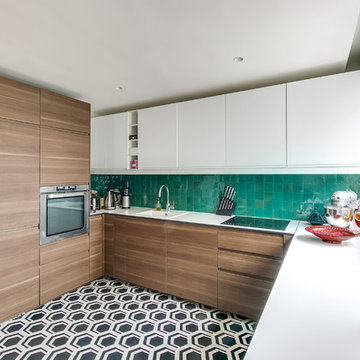
meero
パリにある中くらいなコンテンポラリースタイルのおしゃれなキッチン (緑のキッチンパネル、テラコッタタイルのキッチンパネル、シルバーの調理設備、セメントタイルの床、ドロップインシンク、フラットパネル扉のキャビネット、白いキャビネット、マルチカラーの床、ラミネートカウンター) の写真
パリにある中くらいなコンテンポラリースタイルのおしゃれなキッチン (緑のキッチンパネル、テラコッタタイルのキッチンパネル、シルバーの調理設備、セメントタイルの床、ドロップインシンク、フラットパネル扉のキャビネット、白いキャビネット、マルチカラーの床、ラミネートカウンター) の写真
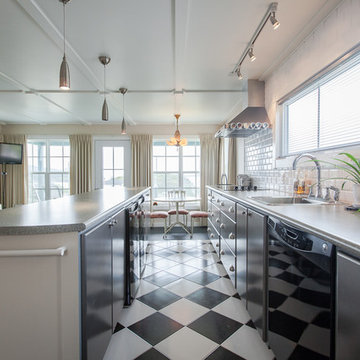
Photo: Becki Peckham © 2013 Houzz
他の地域にあるビーチスタイルのおしゃれなLDK (ドロップインシンク、フラットパネル扉のキャビネット、白いキッチンパネル、サブウェイタイルのキッチンパネル、黒い調理設備、マルチカラーの床) の写真
他の地域にあるビーチスタイルのおしゃれなLDK (ドロップインシンク、フラットパネル扉のキャビネット、白いキッチンパネル、サブウェイタイルのキッチンパネル、黒い調理設備、マルチカラーの床) の写真

nside a classic Portland, Oregon, condo building, Em Shephard, the project manager for Jessica Helgerson Interior Design chose our Badajoz cement tile to cover several floor spaces, including the kitchen, creating a chic, unified and graphic look. Interior Design: Jessica Helgerson Interior Design / Photograph: Lincoln Barbour / Cement Tiles: Granada Tile

This full remodel project featured a complete redo of the existing kitchen. This mud room was previously the very tiny and dysfunctional laundry room. Converting it over to a mud room focusing on their pets. Designed and Planned by J. Graham of Bancroft Blue Design, the entire layout of the space was thoughtfully executed with unique blending of details, a one of a kind Coffer ceiling accent piece with integrated lighting, and a ton of features within the cabinets.

Située à Marseille, la pièce de cet appartement comprenant la cuisine ouverte et le salon avait besoin d’une bonne rénovation.
L’objectif ici était de repenser l’aménagement pour optimiser l’espace. Pour ce faire, nous avons conçu une banquette, accompagnée de niches en béton cellulaire, offrant ainsi une nouvelle dynamique à cette pièce, le tout sur mesure ! De plus une nouvelle cuisine était également au programme.
Une agréable surprise nous attendait lors du retrait du revêtement de sol : de magnifiques carrelages vintage ont été révélés. Plutôt que d'opter pour de nouvelles ressources, nous avons choisi de les restaurer et de les intégrer dans une partie de la pièce, une décision aussi astucieuse qu’excellente.
Le résultat ? Une pièce rénovée avec soin, créant un espace de vie moderne et confortable, mais aussi des clients très satisfaits !
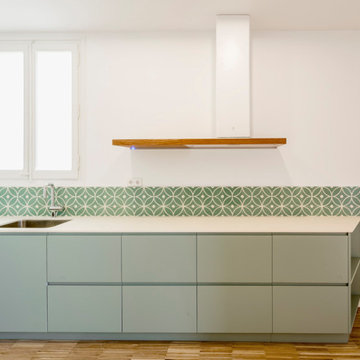
バルセロナにあるお手頃価格の中くらいなコンテンポラリースタイルのおしゃれなキッチン (アンダーカウンターシンク、フラットパネル扉のキャビネット、ターコイズのキャビネット、緑のキッチンパネル、セメントタイルのキッチンパネル、無垢フローリング、アイランドなし、マルチカラーの床、白いキッチンカウンター) の写真

ポートランド(メイン)にあるインダストリアルスタイルのおしゃれなキッチン (ドロップインシンク、フラットパネル扉のキャビネット、黒いキャビネット、木材カウンター、白いキッチンパネル、サブウェイタイルのキッチンパネル、シルバーの調理設備、マルチカラーの床、茶色いキッチンカウンター、表し梁) の写真
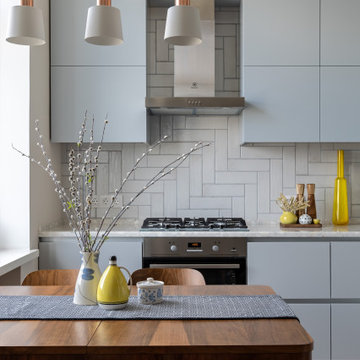
Кухня в приятных голубых оттенках, деревянным столом и стульями в стиле midcentury. От гостиной Столовая зона отделена раздвижными дверьми со стеклянной раскладкой.
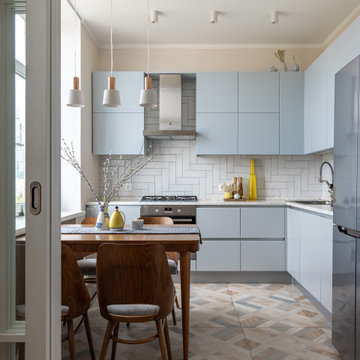
Кухня в приятных голубых оттенках, деревянным столом и стульями в стиле midcentury. От гостиной Столовая зона отделена раздвижными дверьми со стеклянной раскладкой.

Wynnbrooke Cabinetry kitchen featuring White Oak "Cascade" door and "Sand" stain and "Linen" painted island. MSI "Carrara Breve" quartz, COREtec "Blended Caraway" vinyl plank floors, Quorum black kitchen lighting, and Stainless Steel KitchenAid appliances also featured.
New home built in Kewanee, Illinois with cabinetry, counters, appliances, lighting, flooring, and tile by Village Home Stores for Hazelwood Homes of the Quad Cities.
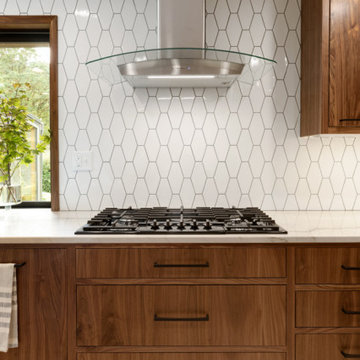
他の地域にある高級な中くらいなミッドセンチュリースタイルのおしゃれなキッチン (ダブルシンク、フラットパネル扉のキャビネット、濃色木目調キャビネット、クオーツストーンカウンター、白いキッチンパネル、セラミックタイルのキッチンパネル、シルバーの調理設備、淡色無垢フローリング、マルチカラーの床、白いキッチンカウンター) の写真
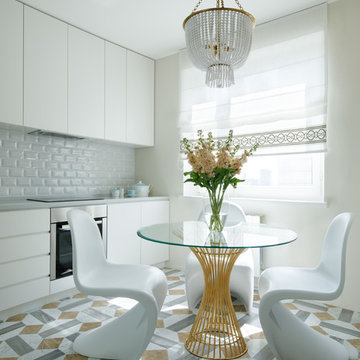
モスクワにあるコンテンポラリースタイルのおしゃれなキッチン (フラットパネル扉のキャビネット、白いキャビネット、白いキッチンパネル、サブウェイタイルのキッチンパネル、シルバーの調理設備、マルチカラーの床、グレーのキッチンカウンター) の写真
キッチン (緑のキッチンパネル、オレンジのキッチンパネル、白いキッチンパネル、フラットパネル扉のキャビネット、マルチカラーの床) の写真
1
