木目調のキッチン (緑のキッチンパネル、オレンジのキッチンパネル、赤いキッチンパネル、フラットパネル扉のキャビネット) の写真
絞り込み:
資材コスト
並び替え:今日の人気順
写真 1〜20 枚目(全 266 枚)

Inspired by their years in Japan and California and their Scandinavian heritage, we updated this 1938 home with a earthy palette and clean lines.
Rift-cut white oak cabinetry, white quartz counters and a soft green tile backsplash are balanced with details that reference the home's history.
Classic light fixtures soften the modern elements.
We created a new arched opening to the living room and removed the trim around other doorways to enlarge them and mimic original arched openings.
Removing an entry closet and breakfast nook opened up the overall footprint and allowed for a functional work zone that includes great counter space on either side of the range, when they had none before.

Beautiful kitchen remodel that includes bamboo cabinets, recycled glass countertops, recycled glass tile backsplash, and many wonderful amenities for organizing.
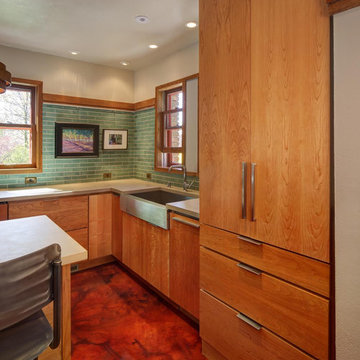
ミルウォーキーにあるお手頃価格の中くらいなミッドセンチュリースタイルのおしゃれなキッチン (エプロンフロントシンク、フラットパネル扉のキャビネット、中間色木目調キャビネット、緑のキッチンパネル、セラミックタイルのキッチンパネル、シルバーの調理設備) の写真

Complete kitchen and guest bathroom remodel with IKEA cabinetry, custom VG Fir doors, quartz countertop, ceramic tile backsplash, and grouted LVT tile flooring

Cooking convenience
Photography by Juliana Franco
ヒューストンにあるお手頃価格の中くらいなミッドセンチュリースタイルのおしゃれなキッチン (アンダーカウンターシンク、フラットパネル扉のキャビネット、中間色木目調キャビネット、御影石カウンター、緑のキッチンパネル、ガラス板のキッチンパネル、シルバーの調理設備、濃色無垢フローリング、茶色い床) の写真
ヒューストンにあるお手頃価格の中くらいなミッドセンチュリースタイルのおしゃれなキッチン (アンダーカウンターシンク、フラットパネル扉のキャビネット、中間色木目調キャビネット、御影石カウンター、緑のキッチンパネル、ガラス板のキッチンパネル、シルバーの調理設備、濃色無垢フローリング、茶色い床) の写真
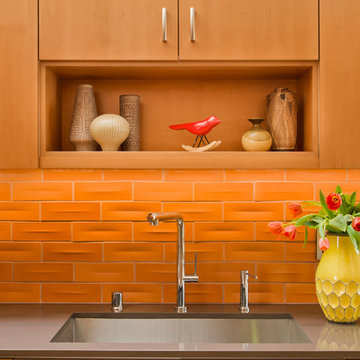
What began as a simple kitchen ‘face-lift’ turned into a more complex kitchen remodel when it was determined that what the client was really seeking was to create a space which evoked the warmth of wood. The challenge was to take a dated (c. 1980’s) white plastic laminate kitchen with a white Formica counter top and transform it into a warmly, wood-clad kitchen without having to demolish the entire kitchen cabinetry. With new door and drawer faces and the careful ‘skinning’ of the existing laminate cabinets with a stained maple veneer; the space became more luxurious and updated. The counter top was replaced with a new quartz slab from Eurostone. The peninsula now accommodates counter-height seating. The Haiku bamboo ceiling fan from Big Ass Fans graces the family room.
Photography: Manolo Langis

Tournant le dos à la terrasse malgré la porte-fenêtre qui y menait, l’agencement de la cuisine de ce bel appartement marseillais ne convenait plus aux propriétaires.
La porte-fenêtre a été déplacée de façon à se retrouver au centre de la façade. Une fenêtre simple l’a remplacée, ce qui a permis d’installer l’évier devant et de profiter ainsi de la vue sur la terrasse..
Dissimulés derrière un habillage en plaqué chêne, le frigo et les rangements ont été rassemblés sur le mur opposé. C’est le contraste entre le papier peint à motifs et la brillance des zelliges qui apporte couleurs et fantaisie à cette cuisine devenue bien plus fonctionnelle pour une grande famille !.
Photos © Lisa Martens Carillo
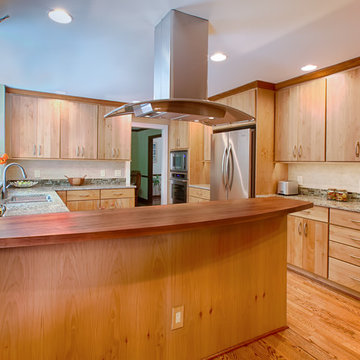
Lili Engelhardt Photography
ローリーにある高級な中くらいなトランジショナルスタイルのおしゃれなキッチン (ダブルシンク、フラットパネル扉のキャビネット、淡色木目調キャビネット、御影石カウンター、緑のキッチンパネル、ガラスタイルのキッチンパネル、シルバーの調理設備、無垢フローリング) の写真
ローリーにある高級な中くらいなトランジショナルスタイルのおしゃれなキッチン (ダブルシンク、フラットパネル扉のキャビネット、淡色木目調キャビネット、御影石カウンター、緑のキッチンパネル、ガラスタイルのキッチンパネル、シルバーの調理設備、無垢フローリング) の写真

The design incorporates a variety of materials, finishes and textures that pay homage to the historic charm of the house while creating a clean-lined aesthetic.
Tricia Shay Photography
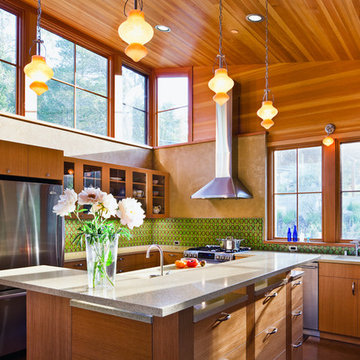
© Edward Caldwell Photography, All RIghts Reserved
サンフランシスコにあるコンテンポラリースタイルのおしゃれなキッチン (アンダーカウンターシンク、フラットパネル扉のキャビネット、中間色木目調キャビネット、再生ガラスカウンター、緑のキッチンパネル、セラミックタイルのキッチンパネル、シルバーの調理設備、コンクリートの床) の写真
サンフランシスコにあるコンテンポラリースタイルのおしゃれなキッチン (アンダーカウンターシンク、フラットパネル扉のキャビネット、中間色木目調キャビネット、再生ガラスカウンター、緑のキッチンパネル、セラミックタイルのキッチンパネル、シルバーの調理設備、コンクリートの床) の写真
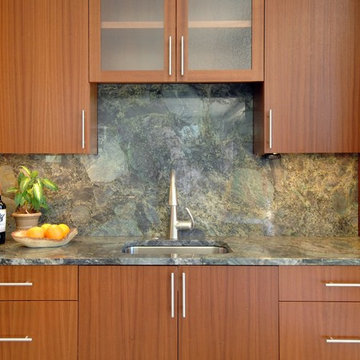
シアトルにあるコンテンポラリースタイルのおしゃれなI型キッチン (フラットパネル扉のキャビネット、中間色木目調キャビネット、御影石カウンター、緑のキッチンパネル、石スラブのキッチンパネル、アイランドなし、アンダーカウンターシンク) の写真
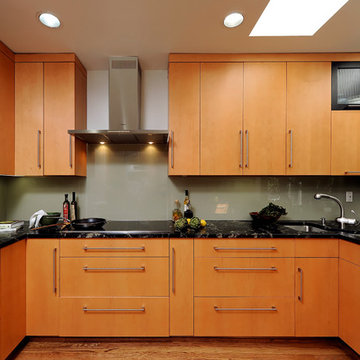
Washington, DC Modern Kitchen
#JenniferGilmer
http://www.gilmerkitchens.com/
Photography by Bob Narod
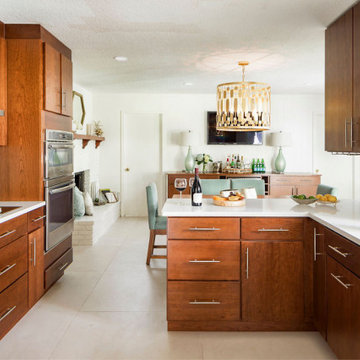
This award-winning classic + transitional + retro kitchen remodel was part of multi-room home remodeling and interior design project. The clients wanted to include some mid-century modern elements, but didn't want the room to feel like a capsule space. We used classic slab door style kitchen cabinets in a cherry finish and a muted aqua color palette in the finishes and custom elements. Another goal was to create a space that would easily convert from small family meals to large holiday gatherings. To accommodate this request, we added a custom booth on the back of the peninsula, a large bar/buffet, a vintage teak table with butterfly leaves, and extra seating bench. To top it off, we added the glamorous gold leaf oversized pendant, which steals the show without being out of proportion to the space.

Modern Kitchen Remodel in a mid-century modern home in Franklin, Michigan featuring a mix of high gloss white and satin walnut cabinetry and quartz countertops with green glass tile backsplash. Three skylights flood the space with natural light.
Photography by: studiOsnap
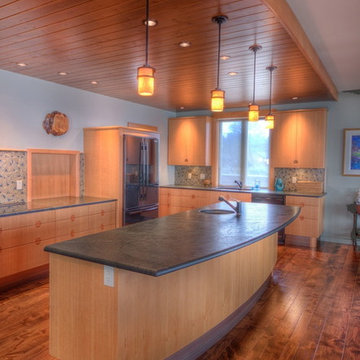
Modern soapstone kitchen with curved island featuring a combination of edge treatments and an undermounted sink. Photo courtesy of Scott Ilott
バンクーバーにある高級な広いコンテンポラリースタイルのおしゃれなキッチン (アンダーカウンターシンク、フラットパネル扉のキャビネット、淡色木目調キャビネット、ソープストーンカウンター、緑のキッチンパネル、ガラス板のキッチンパネル、無垢フローリング) の写真
バンクーバーにある高級な広いコンテンポラリースタイルのおしゃれなキッチン (アンダーカウンターシンク、フラットパネル扉のキャビネット、淡色木目調キャビネット、ソープストーンカウンター、緑のキッチンパネル、ガラス板のキッチンパネル、無垢フローリング) の写真

Simon Maxwell
ロンドンにあるコンテンポラリースタイルのおしゃれなキッチン (フラットパネル扉のキャビネット、白いキャビネット、緑のキッチンパネル、ガラス板のキッチンパネル、コンクリートの床) の写真
ロンドンにあるコンテンポラリースタイルのおしゃれなキッチン (フラットパネル扉のキャビネット、白いキャビネット、緑のキッチンパネル、ガラス板のキッチンパネル、コンクリートの床) の写真
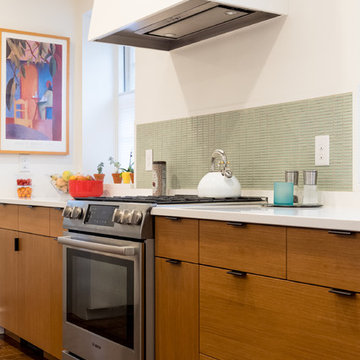
フィラデルフィアにある中くらいなモダンスタイルのおしゃれなキッチン (アンダーカウンターシンク、フラットパネル扉のキャビネット、中間色木目調キャビネット、クオーツストーンカウンター、緑のキッチンパネル、ボーダータイルのキッチンパネル、シルバーの調理設備、濃色無垢フローリング、茶色い床) の写真
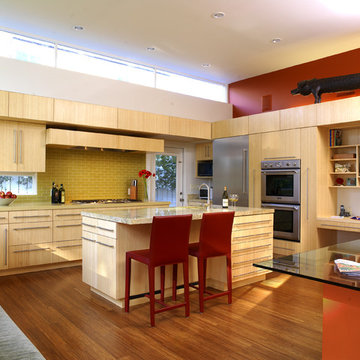
Erich Koyama
ロサンゼルスにある広いコンテンポラリースタイルのおしゃれなキッチン (アンダーカウンターシンク、フラットパネル扉のキャビネット、淡色木目調キャビネット、珪岩カウンター、緑のキッチンパネル、ガラスタイルのキッチンパネル、シルバーの調理設備、竹フローリング) の写真
ロサンゼルスにある広いコンテンポラリースタイルのおしゃれなキッチン (アンダーカウンターシンク、フラットパネル扉のキャビネット、淡色木目調キャビネット、珪岩カウンター、緑のキッチンパネル、ガラスタイルのキッチンパネル、シルバーの調理設備、竹フローリング) の写真
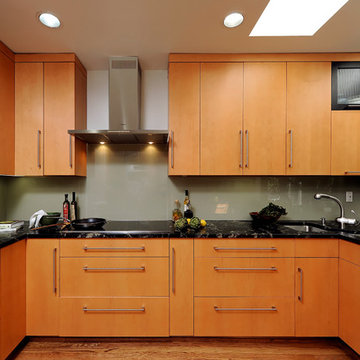
Alexandria, Virginia Contemporary Kitchen
#JenniferGilmer
http://www.gilmerkitchens.com/
Photography by Bob Narod
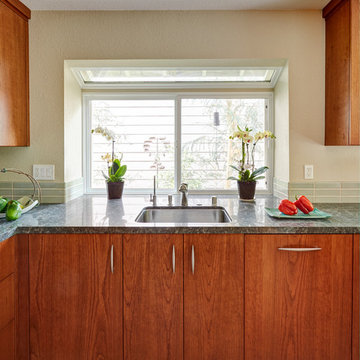
Mike Kaskel
サンフランシスコにある高級な広いミッドセンチュリースタイルのおしゃれなキッチン (フラットパネル扉のキャビネット、中間色木目調キャビネット、緑のキッチンパネル、シルバーの調理設備、淡色無垢フローリング、アンダーカウンターシンク、クオーツストーンカウンター、セラミックタイルのキッチンパネル) の写真
サンフランシスコにある高級な広いミッドセンチュリースタイルのおしゃれなキッチン (フラットパネル扉のキャビネット、中間色木目調キャビネット、緑のキッチンパネル、シルバーの調理設備、淡色無垢フローリング、アンダーカウンターシンク、クオーツストーンカウンター、セラミックタイルのキッチンパネル) の写真
木目調のキッチン (緑のキッチンパネル、オレンジのキッチンパネル、赤いキッチンパネル、フラットパネル扉のキャビネット) の写真
1