キッチン (グレーのキッチンパネル、濃色無垢フローリング、青い床、グレーの床) の写真
絞り込み:
資材コスト
並び替え:今日の人気順
写真 1〜20 枚目(全 327 枚)
1/5
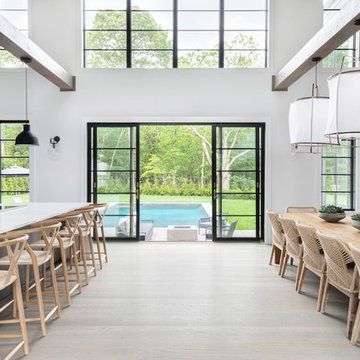
A playground by the beach. This light-hearted family of four takes a cool, easy-going approach to their Hamptons home.
ニューヨークにある高級な広いビーチスタイルのおしゃれなキッチン (中間色木目調キャビネット、大理石カウンター、グレーのキッチンパネル、黒い調理設備、濃色無垢フローリング、グレーの床、白いキッチンカウンター) の写真
ニューヨークにある高級な広いビーチスタイルのおしゃれなキッチン (中間色木目調キャビネット、大理石カウンター、グレーのキッチンパネル、黒い調理設備、濃色無垢フローリング、グレーの床、白いキッチンカウンター) の写真

This kitchen renovation was really marked by transforming the space as much as replacing the cabinets and appliances. Originally the kitchen cabinets ran all the way to the back of what now is the pantry, creating a very awkward dead end. By creating the pantry, we added a great deal of storage and were able to make this layout less like an abyss. We also used lighter cabinets and better lighting to make the space feel more elegant and open.
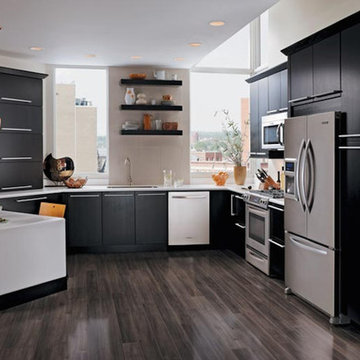
ボストンにある高級な中くらいなトラディショナルスタイルのおしゃれなキッチン (アンダーカウンターシンク、フラットパネル扉のキャビネット、黒いキャビネット、クオーツストーンカウンター、グレーのキッチンパネル、シルバーの調理設備、濃色無垢フローリング、磁器タイルのキッチンパネル、グレーの床) の写真
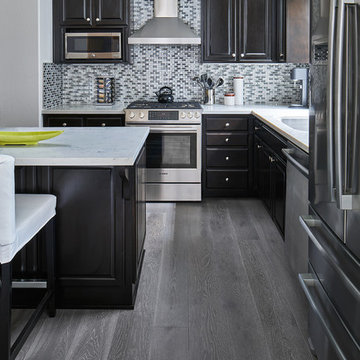
Kenneth Preston
ロサンゼルスにあるお手頃価格の中くらいなトランジショナルスタイルのおしゃれなキッチン (ダブルシンク、珪岩カウンター、グレーのキッチンパネル、ガラスタイルのキッチンパネル、シルバーの調理設備、濃色無垢フローリング、グレーの床) の写真
ロサンゼルスにあるお手頃価格の中くらいなトランジショナルスタイルのおしゃれなキッチン (ダブルシンク、珪岩カウンター、グレーのキッチンパネル、ガラスタイルのキッチンパネル、シルバーの調理設備、濃色無垢フローリング、グレーの床) の写真
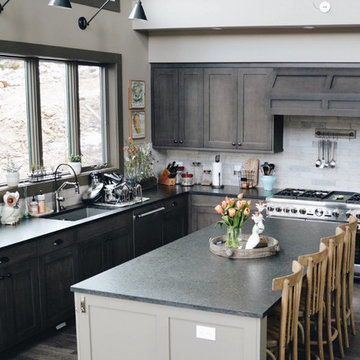
デンバーにある広いカントリー風のおしゃれなキッチン (アンダーカウンターシンク、シェーカースタイル扉のキャビネット、グレーのキャビネット、グレーのキッチンパネル、石タイルのキッチンパネル、シルバーの調理設備、濃色無垢フローリング、グレーの床) の写真
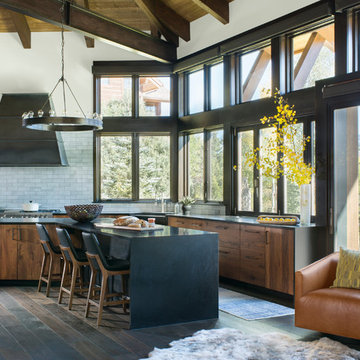
デンバーにある高級な広いコンテンポラリースタイルのおしゃれなキッチン (エプロンフロントシンク、フラットパネル扉のキャビネット、濃色木目調キャビネット、グレーのキッチンパネル、サブウェイタイルのキッチンパネル、シルバーの調理設備、濃色無垢フローリング、グレーの床) の写真
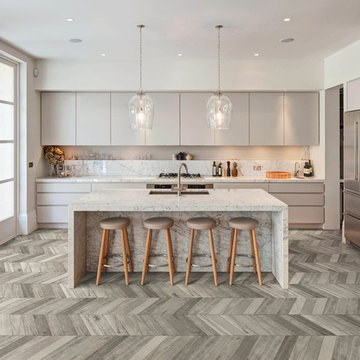
ウエストミッドランズにある広いコンテンポラリースタイルのおしゃれなキッチン (アンダーカウンターシンク、フラットパネル扉のキャビネット、グレーのキャビネット、グレーのキッチンパネル、シルバーの調理設備、濃色無垢フローリング、グレーの床、グレーのキッチンカウンター) の写真
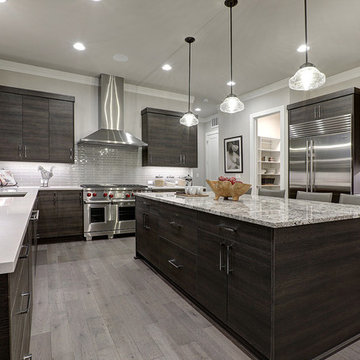
New Kitchen Project Designed and in 2015 by CADKAY Professional designer team.
Located in Brooklyn NY.
Estimated cost : $ 40K
ニューヨークにある低価格の中くらいなコンテンポラリースタイルのおしゃれなキッチン (アンダーカウンターシンク、フラットパネル扉のキャビネット、濃色木目調キャビネット、御影石カウンター、グレーのキッチンパネル、磁器タイルのキッチンパネル、シルバーの調理設備、濃色無垢フローリング、グレーの床) の写真
ニューヨークにある低価格の中くらいなコンテンポラリースタイルのおしゃれなキッチン (アンダーカウンターシンク、フラットパネル扉のキャビネット、濃色木目調キャビネット、御影石カウンター、グレーのキッチンパネル、磁器タイルのキッチンパネル、シルバーの調理設備、濃色無垢フローリング、グレーの床) の写真
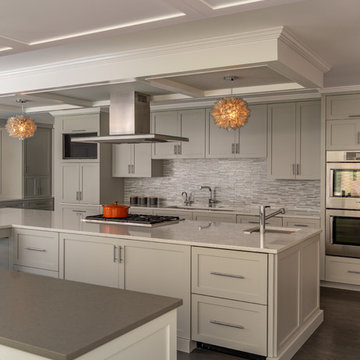
ボストンにある広いトランジショナルスタイルのおしゃれなキッチン (シングルシンク、シェーカースタイル扉のキャビネット、グレーのキャビネット、クオーツストーンカウンター、グレーのキッチンパネル、セラミックタイルのキッチンパネル、シルバーの調理設備、濃色無垢フローリング、グレーの床、白いキッチンカウンター) の写真
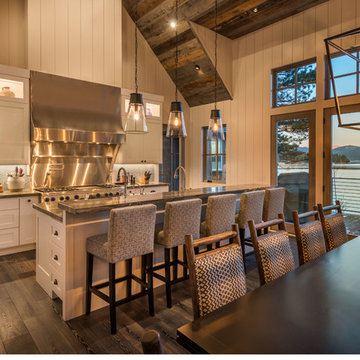
Vance Fox
サクラメントにあるラグジュアリーな中くらいなラスティックスタイルのおしゃれなキッチン (エプロンフロントシンク、シェーカースタイル扉のキャビネット、白いキャビネット、御影石カウンター、グレーのキッチンパネル、セラミックタイルのキッチンパネル、シルバーの調理設備、濃色無垢フローリング、グレーの床) の写真
サクラメントにあるラグジュアリーな中くらいなラスティックスタイルのおしゃれなキッチン (エプロンフロントシンク、シェーカースタイル扉のキャビネット、白いキャビネット、御影石カウンター、グレーのキッチンパネル、セラミックタイルのキッチンパネル、シルバーの調理設備、濃色無垢フローリング、グレーの床) の写真

This clean profile, streamlined kitchen embodies today's transitional look. The white painted perimeter cabinetry contrasts the grey stained island, while perfectly blending cool and warm tones.
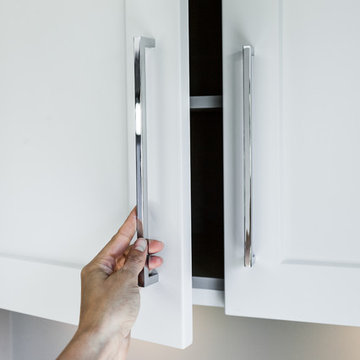
バンクーバーにある広いコンテンポラリースタイルのおしゃれなキッチン (アンダーカウンターシンク、シェーカースタイル扉のキャビネット、白いキャビネット、グレーのキッチンパネル、シルバーの調理設備、濃色無垢フローリング、グレーの床、白いキッチンカウンター、人工大理石カウンター、ガラス板のキッチンパネル) の写真

The remodelling of a ground floor garden flat in northwest London offers the opportunity to revisit the principles of compact living applied in previous designs.
The 54 sqm flat in Willesden Green is dramatically transformed by re-orientating the floor plan towards the open space at the back of the plot. Home office and bedroom are relocated to the front of the property, living accommodations at the back.
The rooms within the outrigger have been opened up and the former extension rebuilt with a higher flat roof, punctured by an elongated light well. The corner glazing directs one’s view towards the sleek limestone garden.
A storage wall with an homogeneous design not only serves multiple functions - from wardrobe to linen cupboard, utility and kitchen -, it also acts as the agent connecting the front and the back of the apartment.
This device also serves to accentuate the stretched floor plan and to give a strong sense of direction to the project.
The combination of bold colours and strong materials result in an interior space with modernist influences yet sombre and elegant and where the statuario marble fireplace becomes an opulent centrepiece with a minimal design.
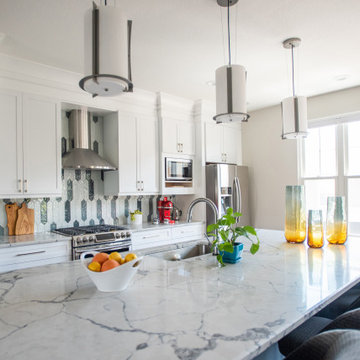
Large center Island
Pendant lights
Relocated pantry
デンバーにある中くらいなトランジショナルスタイルのおしゃれなキッチン (アンダーカウンターシンク、シェーカースタイル扉のキャビネット、白いキャビネット、クオーツストーンカウンター、グレーのキッチンパネル、ガラスタイルのキッチンパネル、シルバーの調理設備、濃色無垢フローリング、グレーの床、白いキッチンカウンター) の写真
デンバーにある中くらいなトランジショナルスタイルのおしゃれなキッチン (アンダーカウンターシンク、シェーカースタイル扉のキャビネット、白いキャビネット、クオーツストーンカウンター、グレーのキッチンパネル、ガラスタイルのキッチンパネル、シルバーの調理設備、濃色無垢フローリング、グレーの床、白いキッチンカウンター) の写真
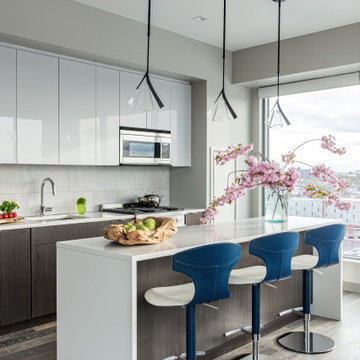
To make the most of this window-endowed penthouse, I designed sleek, pared-down spaces with low-slung lounge seating, floating consoles, and modern Italian pieces. The kitchen is an open-plan layout, and the narrow dining room features a Keith Fritz dining table complemented with Roche Bobois dining chairs.
Photography by: Sean Litchfield
---
Project designed by Boston interior design studio Dane Austin Design. They serve Boston, Cambridge, Hingham, Cohasset, Newton, Weston, Lexington, Concord, Dover, Andover, Gloucester, as well as surrounding areas.
For more about Dane Austin Design, click here: https://daneaustindesign.com/
To learn more about this project, click here:
https://daneaustindesign.com/alloy-penthouse
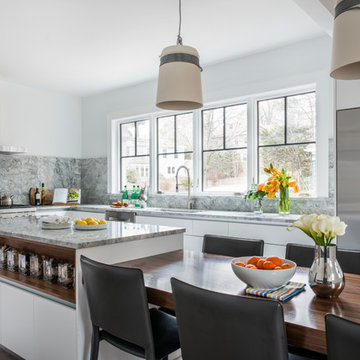
Design by Mary McKee Design, photo by Sabrina Baloun Kitchen cabinets by Newton Kitchen and Design. Solid walnut table by EA Custom Millwork
ボストンにある高級な中くらいなコンテンポラリースタイルのおしゃれなキッチン (アンダーカウンターシンク、フラットパネル扉のキャビネット、白いキャビネット、御影石カウンター、グレーのキッチンパネル、石スラブのキッチンパネル、シルバーの調理設備、濃色無垢フローリング、グレーの床、グレーのキッチンカウンター) の写真
ボストンにある高級な中くらいなコンテンポラリースタイルのおしゃれなキッチン (アンダーカウンターシンク、フラットパネル扉のキャビネット、白いキャビネット、御影石カウンター、グレーのキッチンパネル、石スラブのキッチンパネル、シルバーの調理設備、濃色無垢フローリング、グレーの床、グレーのキッチンカウンター) の写真
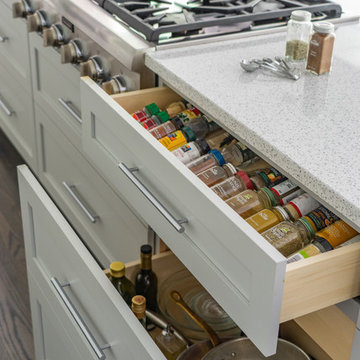
ボストンにある広いトランジショナルスタイルのおしゃれなキッチン (シングルシンク、シェーカースタイル扉のキャビネット、グレーのキャビネット、クオーツストーンカウンター、グレーのキッチンパネル、セラミックタイルのキッチンパネル、シルバーの調理設備、濃色無垢フローリング、グレーの床、白いキッチンカウンター) の写真

A playground by the beach. This light-hearted family of four takes a cool, easy-going approach to their Hamptons home.
ニューヨークにある高級な広いビーチスタイルのおしゃれなキッチン (中間色木目調キャビネット、大理石カウンター、グレーのキッチンパネル、黒い調理設備、濃色無垢フローリング、グレーの床、白いキッチンカウンター) の写真
ニューヨークにある高級な広いビーチスタイルのおしゃれなキッチン (中間色木目調キャビネット、大理石カウンター、グレーのキッチンパネル、黒い調理設備、濃色無垢フローリング、グレーの床、白いキッチンカウンター) の写真
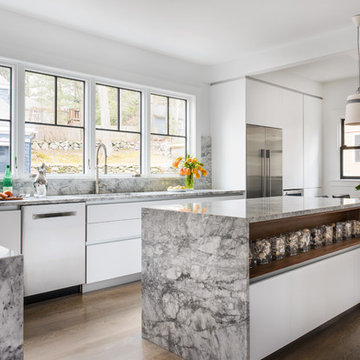
Mary McKee Design, Sabrina Baloun photo, Builder EA custom Millwork, Cabinets by Newton Kitchen and Design
ボストンにある高級な中くらいなコンテンポラリースタイルのおしゃれなキッチン (アンダーカウンターシンク、フラットパネル扉のキャビネット、白いキャビネット、グレーのキッチンパネル、石スラブのキッチンパネル、シルバーの調理設備、濃色無垢フローリング、グレーのキッチンカウンター、御影石カウンター、グレーの床) の写真
ボストンにある高級な中くらいなコンテンポラリースタイルのおしゃれなキッチン (アンダーカウンターシンク、フラットパネル扉のキャビネット、白いキャビネット、グレーのキッチンパネル、石スラブのキッチンパネル、シルバーの調理設備、濃色無垢フローリング、グレーのキッチンカウンター、御影石カウンター、グレーの床) の写真
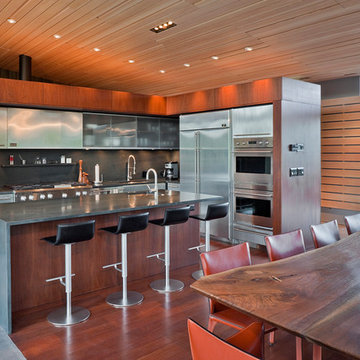
Located near the foot of the Teton Mountains, the site and a modest program led to placing the main house and guest quarters in separate buildings configured to form outdoor spaces. With mountains rising to the northwest and a stream cutting through the southeast corner of the lot, this placement of the main house and guest cabin distinctly responds to the two scales of the site. The public and private wings of the main house define a courtyard, which is visually enclosed by the prominence of the mountains beyond. At a more intimate scale, the garden walls of the main house and guest cabin create a private entry court.
A concrete wall, which extends into the landscape marks the entrance and defines the circulation of the main house. Public spaces open off this axis toward the views to the mountains. Secondary spaces branch off to the north and south forming the private wing of the main house and the guest cabin. With regulation restricting the roof forms, the structural trusses are shaped to lift the ceiling planes toward light and the views of the landscape.
A.I.A Wyoming Chapter Design Award of Citation 2017
Project Year: 2008
キッチン (グレーのキッチンパネル、濃色無垢フローリング、青い床、グレーの床) の写真
1