キッチン (グレーのキッチンパネル、コンクリートカウンター、タイルカウンター、木材カウンター、レンガの床、無垢フローリング、クッションフロア) の写真
絞り込み:
資材コスト
並び替え:今日の人気順
写真 1〜20 枚目(全 1,480 枚)
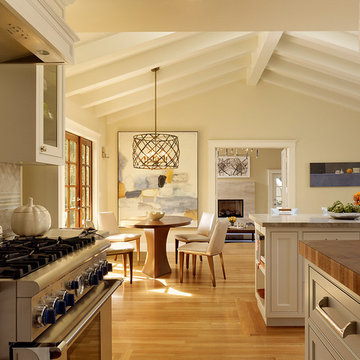
This kitchen remodel features hand-cast cabinet hardware, custom backsplash tile and beautiful island pendants.
Photo: Matthew Millman
サンフランシスコにある広いトランジショナルスタイルのおしゃれなキッチン (シルバーの調理設備、木材カウンター、グレーのキッチンパネル、落し込みパネル扉のキャビネット、白いキャビネット、石タイルのキッチンパネル、無垢フローリング、茶色い床) の写真
サンフランシスコにある広いトランジショナルスタイルのおしゃれなキッチン (シルバーの調理設備、木材カウンター、グレーのキッチンパネル、落し込みパネル扉のキャビネット、白いキャビネット、石タイルのキッチンパネル、無垢フローリング、茶色い床) の写真

デンバーにあるラスティックスタイルのおしゃれなキッチン (アンダーカウンターシンク、シェーカースタイル扉のキャビネット、中間色木目調キャビネット、木材カウンター、グレーのキッチンパネル、メタルタイルのキッチンパネル、カラー調理設備、無垢フローリング、茶色い床、茶色いキッチンカウンター、板張り天井) の写真
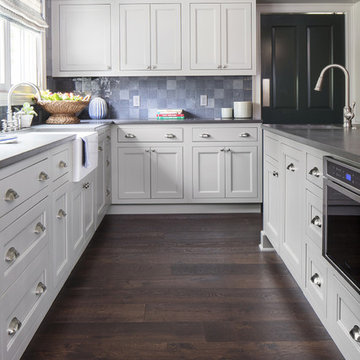
The cabinets featured in the kitchen are a part of Wellborn’s Premier cabinetry line (Inset, Henlow Square door style featured in Maple). The cabinetry is showcased in Repose Gray (Sherwin Williams 7015).

Cuisine en béton ciré, cuisine contemporaine et épurée, ouverte en L
placards Ikea peints en gris clair, plan de travail et ilot en béton ciré gris clair
carreaux de ciment motif géométrique
suspensions ampoules
vue sur l'escalier contemporain en métal et bois peint
parquet en chêne huilé
tabourets de bar type industriel
Photo Meero
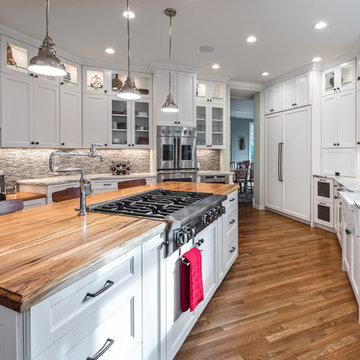
サンディエゴにある広いトランジショナルスタイルのおしゃれなキッチン (エプロンフロントシンク、シェーカースタイル扉のキャビネット、白いキャビネット、木材カウンター、グレーのキッチンパネル、石タイルのキッチンパネル、シルバーの調理設備、無垢フローリング、茶色い床、白いキッチンカウンター) の写真
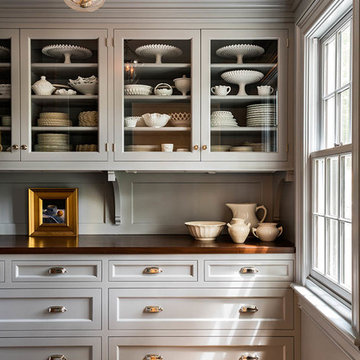
Butler's Pantry
Photo by Rob Karosis
ニューヨークにあるトランジショナルスタイルのおしゃれなパントリー (落し込みパネル扉のキャビネット、グレーのキャビネット、木材カウンター、グレーのキッチンパネル、無垢フローリング、茶色い床) の写真
ニューヨークにあるトランジショナルスタイルのおしゃれなパントリー (落し込みパネル扉のキャビネット、グレーのキャビネット、木材カウンター、グレーのキッチンパネル、無垢フローリング、茶色い床) の写真

The small but functional Kitchen takes up one wall in the main area of the Airbnb. By using light materials, the space appears larger and more open.
ポートランドにあるお手頃価格の小さなエクレクティックスタイルのおしゃれなキッチン (ドロップインシンク、シェーカースタイル扉のキャビネット、白いキャビネット、タイルカウンター、グレーのキッチンパネル、石タイルのキッチンパネル、シルバーの調理設備、クッションフロア、アイランドなし、茶色い床、グレーのキッチンカウンター) の写真
ポートランドにあるお手頃価格の小さなエクレクティックスタイルのおしゃれなキッチン (ドロップインシンク、シェーカースタイル扉のキャビネット、白いキャビネット、タイルカウンター、グレーのキッチンパネル、石タイルのキッチンパネル、シルバーの調理設備、クッションフロア、アイランドなし、茶色い床、グレーのキッチンカウンター) の写真
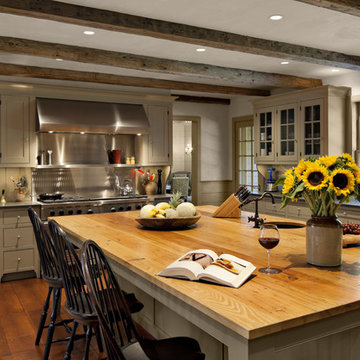
A central island with an antique chestnut top is the focus of the Country Kitchen.
Robert Benson Photography
ニューヨークにあるラグジュアリーな巨大なカントリー風のおしゃれなアイランドキッチン (エプロンフロントシンク、シェーカースタイル扉のキャビネット、グレーのキャビネット、木材カウンター、グレーのキッチンパネル、シルバーの調理設備、無垢フローリング) の写真
ニューヨークにあるラグジュアリーな巨大なカントリー風のおしゃれなアイランドキッチン (エプロンフロントシンク、シェーカースタイル扉のキャビネット、グレーのキャビネット、木材カウンター、グレーのキッチンパネル、シルバーの調理設備、無垢フローリング) の写真

Nina Petchey, Bells and Bows Photography
他の地域にある中くらいなエクレクティックスタイルのおしゃれなキッチン (エプロンフロントシンク、フラットパネル扉のキャビネット、グレーのキャビネット、木材カウンター、グレーのキッチンパネル、サブウェイタイルのキッチンパネル、白い調理設備、無垢フローリング、アイランドなし) の写真
他の地域にある中くらいなエクレクティックスタイルのおしゃれなキッチン (エプロンフロントシンク、フラットパネル扉のキャビネット、グレーのキャビネット、木材カウンター、グレーのキッチンパネル、サブウェイタイルのキッチンパネル、白い調理設備、無垢フローリング、アイランドなし) の写真
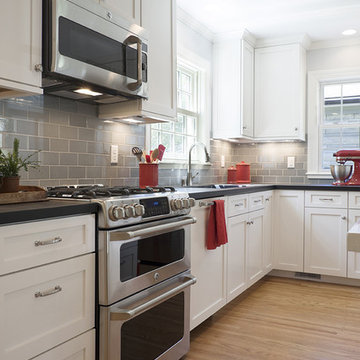
Construction by Deep Creek Builders,
Photography by Sara Rounsavall
ルイビルにあるお手頃価格の中くらいなトランジショナルスタイルのおしゃれなキッチン (アンダーカウンターシンク、シェーカースタイル扉のキャビネット、白いキャビネット、コンクリートカウンター、グレーのキッチンパネル、セラミックタイルのキッチンパネル、シルバーの調理設備、無垢フローリング) の写真
ルイビルにあるお手頃価格の中くらいなトランジショナルスタイルのおしゃれなキッチン (アンダーカウンターシンク、シェーカースタイル扉のキャビネット、白いキャビネット、コンクリートカウンター、グレーのキッチンパネル、セラミックタイルのキッチンパネル、シルバーの調理設備、無垢フローリング) の写真

他の地域にあるカントリー風のおしゃれなキッチン (ドロップインシンク、シェーカースタイル扉のキャビネット、白いキャビネット、木材カウンター、グレーのキッチンパネル、ガラスタイルのキッチンパネル、シルバーの調理設備、クッションフロア、アイランドなし、グレーの床、茶色いキッチンカウンター) の写真
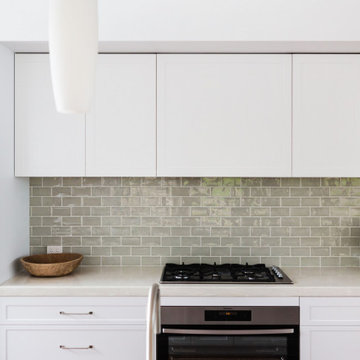
This tired kitchen was updated with new paint, cabinetry, appliances and splashback tiles. It's been transformed into a calm and serene space with loads of additional storage including deep drawers for this small family that loves to cook. The subtle green cabinetry is soothing and modern, yet classic and timeless.
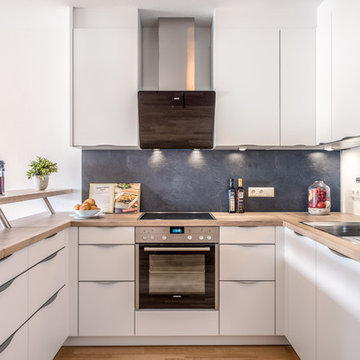
Ralph Orange www.immoshots.de
ケルンにある小さな北欧スタイルのおしゃれなコの字型キッチン (無垢フローリング、茶色い床、ドロップインシンク、フラットパネル扉のキャビネット、白いキャビネット、木材カウンター、グレーのキッチンパネル、シルバーの調理設備、茶色いキッチンカウンター) の写真
ケルンにある小さな北欧スタイルのおしゃれなコの字型キッチン (無垢フローリング、茶色い床、ドロップインシンク、フラットパネル扉のキャビネット、白いキャビネット、木材カウンター、グレーのキッチンパネル、シルバーの調理設備、茶色いキッチンカウンター) の写真
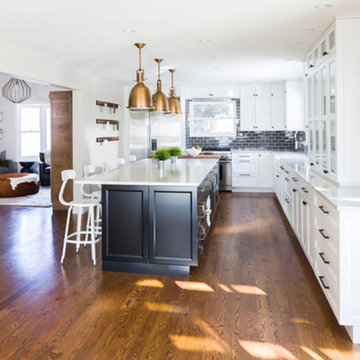
Photo by Mark Quentin of Studio Q Photography
Cabinets by Ultracraft and installed by ICS
Construction by Factor Design Build
デンバーにある高級な広いカントリー風のおしゃれなキッチン (エプロンフロントシンク、落し込みパネル扉のキャビネット、黒いキャビネット、木材カウンター、グレーのキッチンパネル、サブウェイタイルのキッチンパネル、シルバーの調理設備、無垢フローリング) の写真
デンバーにある高級な広いカントリー風のおしゃれなキッチン (エプロンフロントシンク、落し込みパネル扉のキャビネット、黒いキャビネット、木材カウンター、グレーのキッチンパネル、サブウェイタイルのキッチンパネル、シルバーの調理設備、無垢フローリング) の写真
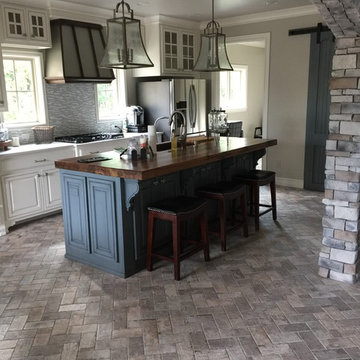
他の地域にある高級な中くらいなトランジショナルスタイルのおしゃれなキッチン (アンダーカウンターシンク、レイズドパネル扉のキャビネット、白いキャビネット、木材カウンター、グレーのキッチンパネル、ボーダータイルのキッチンパネル、シルバーの調理設備、レンガの床、グレーの床、白いキッチンカウンター) の写真
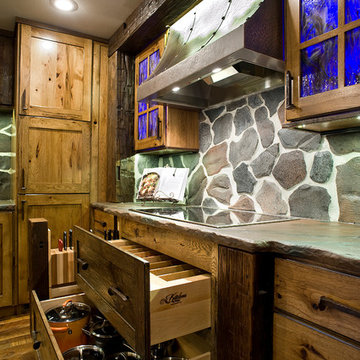
Cipher Imaging
他の地域にあるお手頃価格の中くらいなラスティックスタイルのおしゃれなキッチン (エプロンフロントシンク、シェーカースタイル扉のキャビネット、ヴィンテージ仕上げキャビネット、コンクリートカウンター、グレーのキッチンパネル、石スラブのキッチンパネル、シルバーの調理設備、無垢フローリング) の写真
他の地域にあるお手頃価格の中くらいなラスティックスタイルのおしゃれなキッチン (エプロンフロントシンク、シェーカースタイル扉のキャビネット、ヴィンテージ仕上げキャビネット、コンクリートカウンター、グレーのキッチンパネル、石スラブのキッチンパネル、シルバーの調理設備、無垢フローリング) の写真

by CHENG Design, San Francisco Bay Area | Modern kitchen with warm palette through color and materials: wood, concrete island, custom copper hood, concrete countertops, bamboo cabinetry, hardwood floors |
Photo by Matthew Millman
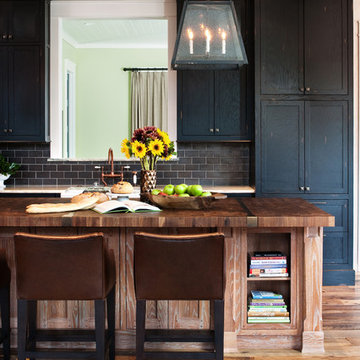
リッチモンドにある広いラスティックスタイルのおしゃれなアイランドキッチン (シェーカースタイル扉のキャビネット、黒いキャビネット、木材カウンター、グレーのキッチンパネル、シルバーの調理設備、無垢フローリング) の写真

This 1910 West Highlands home was so compartmentalized that you couldn't help to notice you were constantly entering a new room every 8-10 feet. There was also a 500 SF addition put on the back of the home to accommodate a living room, 3/4 bath, laundry room and back foyer - 350 SF of that was for the living room. Needless to say, the house needed to be gutted and replanned.
Kitchen+Dining+Laundry-Like most of these early 1900's homes, the kitchen was not the heartbeat of the home like they are today. This kitchen was tucked away in the back and smaller than any other social rooms in the house. We knocked out the walls of the dining room to expand and created an open floor plan suitable for any type of gathering. As a nod to the history of the home, we used butcherblock for all the countertops and shelving which was accented by tones of brass, dusty blues and light-warm greys. This room had no storage before so creating ample storage and a variety of storage types was a critical ask for the client. One of my favorite details is the blue crown that draws from one end of the space to the other, accenting a ceiling that was otherwise forgotten.
Primary Bath-This did not exist prior to the remodel and the client wanted a more neutral space with strong visual details. We split the walls in half with a datum line that transitions from penny gap molding to the tile in the shower. To provide some more visual drama, we did a chevron tile arrangement on the floor, gridded the shower enclosure for some deep contrast an array of brass and quartz to elevate the finishes.
Powder Bath-This is always a fun place to let your vision get out of the box a bit. All the elements were familiar to the space but modernized and more playful. The floor has a wood look tile in a herringbone arrangement, a navy vanity, gold fixtures that are all servants to the star of the room - the blue and white deco wall tile behind the vanity.
Full Bath-This was a quirky little bathroom that you'd always keep the door closed when guests are over. Now we have brought the blue tones into the space and accented it with bronze fixtures and a playful southwestern floor tile.
Living Room & Office-This room was too big for its own good and now serves multiple purposes. We condensed the space to provide a living area for the whole family plus other guests and left enough room to explain the space with floor cushions. The office was a bonus to the project as it provided privacy to a room that otherwise had none before.
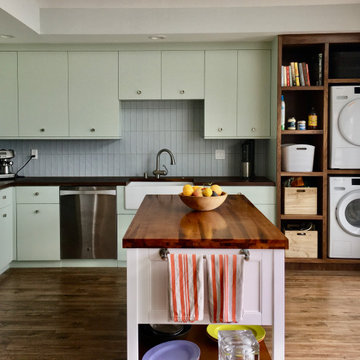
Beach house renovation completed.
ロサンゼルスにあるエクレクティックスタイルのおしゃれなキッチン (エプロンフロントシンク、フラットパネル扉のキャビネット、緑のキャビネット、木材カウンター、グレーのキッチンパネル、シルバーの調理設備、無垢フローリング、茶色い床、茶色いキッチンカウンター) の写真
ロサンゼルスにあるエクレクティックスタイルのおしゃれなキッチン (エプロンフロントシンク、フラットパネル扉のキャビネット、緑のキャビネット、木材カウンター、グレーのキッチンパネル、シルバーの調理設備、無垢フローリング、茶色い床、茶色いキッチンカウンター) の写真
キッチン (グレーのキッチンパネル、コンクリートカウンター、タイルカウンター、木材カウンター、レンガの床、無垢フローリング、クッションフロア) の写真
1