ダイニングキッチン (グレーのキッチンパネル、ベージュのキッチンカウンター) の写真
並び替え:今日の人気順
写真 1〜20 枚目(全 1,279 枚)

This kitchen remodel was for two empty nesters. Their townhouse had a small working space in the kitchen with a little breakfast nook that served more as a drop zone and storage area than functional kitchen space. We completely reconfigures the spaced by moving the sink and range to the long wall adding a beverage center and drop zone as you enter through the garage and a small island for prep and conversation. The finishes include maple stained cabinet, as they didn’t want a white kitchen, with a dark blue island . They love traveling and collecting momentous from their favorite destinations. The Italian hand blown glass pendant over the sink tied the space together and made it feel special to their style. Overall, the flow is much more functional and offers ample counter space. They love working at the island when making cookies with their grandson.

Кухня прованс светло-серого цвета, остров, металлические барные стулья, штора на окне, римская штора, подвесные стеклянные светильники.
他の地域にあるお手頃価格の中くらいなトラディショナルスタイルのおしゃれなキッチン (アンダーカウンターシンク、グレーのキャビネット、人工大理石カウンター、グレーのキッチンパネル、セメントタイルのキッチンパネル、黒い調理設備、セラミックタイルの床、茶色い床、ベージュのキッチンカウンター、シェーカースタイル扉のキャビネット) の写真
他の地域にあるお手頃価格の中くらいなトラディショナルスタイルのおしゃれなキッチン (アンダーカウンターシンク、グレーのキャビネット、人工大理石カウンター、グレーのキッチンパネル、セメントタイルのキッチンパネル、黒い調理設備、セラミックタイルの床、茶色い床、ベージュのキッチンカウンター、シェーカースタイル扉のキャビネット) の写真

デトロイトにあるお手頃価格の小さなトランジショナルスタイルのおしゃれなキッチン (エプロンフロントシンク、シェーカースタイル扉のキャビネット、緑のキャビネット、クオーツストーンカウンター、グレーのキッチンパネル、ガラスタイルのキッチンパネル、シルバーの調理設備、濃色無垢フローリング、茶色い床、ベージュのキッチンカウンター) の写真

Robb Siverson Photography
他の地域にある小さなカントリー風のおしゃれなキッチン (アンダーカウンターシンク、シェーカースタイル扉のキャビネット、白いキャビネット、人工大理石カウンター、グレーのキッチンパネル、セラミックタイルのキッチンパネル、シルバーの調理設備、ラミネートの床、茶色い床、ベージュのキッチンカウンター) の写真
他の地域にある小さなカントリー風のおしゃれなキッチン (アンダーカウンターシンク、シェーカースタイル扉のキャビネット、白いキャビネット、人工大理石カウンター、グレーのキッチンパネル、セラミックタイルのキッチンパネル、シルバーの調理設備、ラミネートの床、茶色い床、ベージュのキッチンカウンター) の写真

Design + Photos: Leslie Murchie Cascino
デトロイトにある低価格の中くらいなミッドセンチュリースタイルのおしゃれなキッチン (ドロップインシンク、フラットパネル扉のキャビネット、中間色木目調キャビネット、珪岩カウンター、グレーのキッチンパネル、セラミックタイルのキッチンパネル、シルバーの調理設備、無垢フローリング、オレンジの床、ベージュのキッチンカウンター) の写真
デトロイトにある低価格の中くらいなミッドセンチュリースタイルのおしゃれなキッチン (ドロップインシンク、フラットパネル扉のキャビネット、中間色木目調キャビネット、珪岩カウンター、グレーのキッチンパネル、セラミックタイルのキッチンパネル、シルバーの調理設備、無垢フローリング、オレンジの床、ベージュのキッチンカウンター) の写真

Taking a French inspired approach towards the design, the incorporation of hand carved details throughout the space was a major focus. Stained in a light patina tone, these details are highlighted even more by the entry of natural light. Underscoring the true craftsmanship of our artisans in each piece and element of the kitchen space. From the superior crown to the lower molding details, the quality and attention to detail is second to none.
For more projects visit our website wlkitchenandhome.com
.
.
.
#kitchendesigner #mansionkitchen #luxurykitchens #classickitchen #traditionalkitchen #frenchkitchen #kitchenhood #kitchenisland #elegantkitchen #dreamkitchen #woodworker #woodcarving #kitchendecoration #luxuryhome #kitchensofinstagram #diningroom #pantry #ovencabinet #kitchencabinets #cofferedceilings #newjerseykitchens #nyckitchens #carpentry #opulentkitchens #victoriankitchen #newjerseyarchitect #nyarchitect #millionairekitchen #homeinteriorsdesigner

Brandler London were employed to carry out the conversion of an old hop warehouse in Southwark Bridge Road. The works involved a complete demolition of the interior with removal of unstable floors, roof and additional structural support being installed. The structural works included the installation of new structural floors, including an additional one, and new staircases of various types throughout. A new roof was also installed to the structure. The project also included the replacement of all existing MEP (mechanical, electrical & plumbing), fire detection and alarm systems and IT installations. New boiler and heating systems were installed as well as electrical cabling, mains distribution and sub-distribution boards throughout. The fit out decorative flooring, ceilings, walls and lighting as well as complete decoration throughout. The existing windows were kept in place but were repaired and renovated prior to the installation of an additional double glazing system behind them. A roof garden complete with decking and a glass and steel balustrade system and including planting, a hot tub and furniture. The project was completed within nine months from the commencement of works on site.
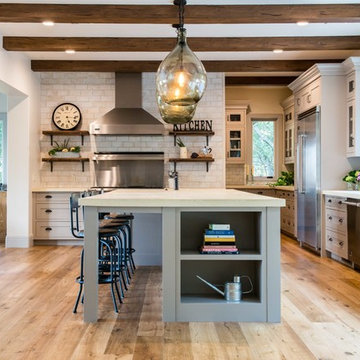
サンフランシスコにあるラグジュアリーな広いカントリー風のおしゃれなキッチン (エプロンフロントシンク、シェーカースタイル扉のキャビネット、グレーのキャビネット、コンクリートカウンター、グレーのキッチンパネル、サブウェイタイルのキッチンパネル、シルバーの調理設備、無垢フローリング、ベージュの床、ベージュのキッチンカウンター) の写真
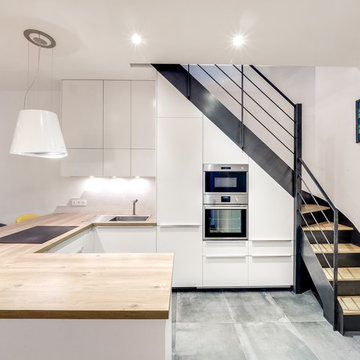
Cuisine ouverte sur le séjour, caissons sous escalier.
パリにあるお手頃価格の中くらいなコンテンポラリースタイルのおしゃれなキッチン (シングルシンク、フラットパネル扉のキャビネット、白いキャビネット、木材カウンター、グレーのキッチンパネル、セラミックタイルのキッチンパネル、シルバーの調理設備、セラミックタイルの床、アイランドなし、グレーの床、ベージュのキッチンカウンター) の写真
パリにあるお手頃価格の中くらいなコンテンポラリースタイルのおしゃれなキッチン (シングルシンク、フラットパネル扉のキャビネット、白いキャビネット、木材カウンター、グレーのキッチンパネル、セラミックタイルのキッチンパネル、シルバーの調理設備、セラミックタイルの床、アイランドなし、グレーの床、ベージュのキッチンカウンター) の写真
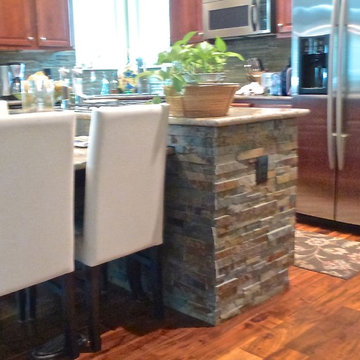
Limited space kitchen; efficient use of space with built-in kitchen table
ワシントンD.C.にある高級な小さなラスティックスタイルのおしゃれなキッチン (シングルシンク、中間色木目調キャビネット、御影石カウンター、グレーのキッチンパネル、石タイルのキッチンパネル、シルバーの調理設備、無垢フローリング、レイズドパネル扉のキャビネット、茶色い床、ベージュのキッチンカウンター) の写真
ワシントンD.C.にある高級な小さなラスティックスタイルのおしゃれなキッチン (シングルシンク、中間色木目調キャビネット、御影石カウンター、グレーのキッチンパネル、石タイルのキッチンパネル、シルバーの調理設備、無垢フローリング、レイズドパネル扉のキャビネット、茶色い床、ベージュのキッチンカウンター) の写真

Warm Cherry wood stained a rich auburn brown.
ボストンにあるラグジュアリーな中くらいなトランジショナルスタイルのおしゃれなキッチン (エプロンフロントシンク、シェーカースタイル扉のキャビネット、中間色木目調キャビネット、御影石カウンター、グレーのキッチンパネル、サブウェイタイルのキッチンパネル、シルバーの調理設備、無垢フローリング、茶色い床、ベージュのキッチンカウンター) の写真
ボストンにあるラグジュアリーな中くらいなトランジショナルスタイルのおしゃれなキッチン (エプロンフロントシンク、シェーカースタイル扉のキャビネット、中間色木目調キャビネット、御影石カウンター、グレーのキッチンパネル、サブウェイタイルのキッチンパネル、シルバーの調理設備、無垢フローリング、茶色い床、ベージュのキッチンカウンター) の写真

サクラメントにあるラグジュアリーな広いトラディショナルスタイルのおしゃれなキッチン (アンダーカウンターシンク、レイズドパネル扉のキャビネット、中間色木目調キャビネット、御影石カウンター、グレーのキッチンパネル、ガラスタイルのキッチンパネル、パネルと同色の調理設備、スレートの床、マルチカラーの床、ベージュのキッチンカウンター) の写真

From traditional to shaker style cabinets, new dove white quartz counter-tops and beveled gray to ceiling back splash with snow white grout for contrast. Hidden trash and spice rack pullouts with functional Lazy Susan for hard to reach corner and dual side access storage island with waterfall quartz counter-top and electrical outlets. Rounded pantry shelves for easier access to high to reach areas. Farmhouse sink with large under storage drawer with appearance of dual door cabinet to maximize cleaning supply accessibility and cleanliness. Extended refrigerator cabinet with shaker end panels and upper storage beside a mini dry-bar area with glass upper cabinet doors to showcase glassware. Stainless steel hood between finished shaker end panel upper cabinets. Three size black modern pulls for drawers and doors to match our client's taste. Finished with a lighter tone of paint to contrast the kitchen/dining area from the living space and finally upgraded the old chandelier to a modern sputnik style light fixture.
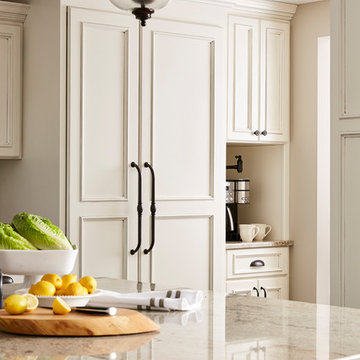
The custom cabinetry offers plenty of storage plus room for a coffee nook.
Alyssa Lee Photography
ミネアポリスにあるお手頃価格の中くらいなトラディショナルスタイルのおしゃれなキッチン (アンダーカウンターシンク、インセット扉のキャビネット、白いキャビネット、御影石カウンター、グレーのキッチンパネル、サブウェイタイルのキッチンパネル、シルバーの調理設備、無垢フローリング、茶色い床、ベージュのキッチンカウンター) の写真
ミネアポリスにあるお手頃価格の中くらいなトラディショナルスタイルのおしゃれなキッチン (アンダーカウンターシンク、インセット扉のキャビネット、白いキャビネット、御影石カウンター、グレーのキッチンパネル、サブウェイタイルのキッチンパネル、シルバーの調理設備、無垢フローリング、茶色い床、ベージュのキッチンカウンター) の写真
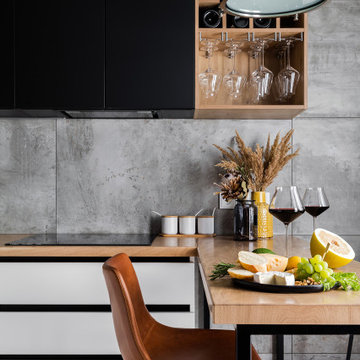
Так как владелец квартиры изначально отдавал предпочтение скандинавскому стилю, отделку подбирали соответствующую.
Столешница гарнитура — из шпона натурального дуба, такой выбор сделан намеренно, несмотря на то, что дерево в интерьере кухни многим кажется не практичным. Да, у него возможны и трещинки, и потертости, и выгореть оно может. Но в этом прелесть натурального дерева.

'Book matched' porcelain floor. Custom millwork and doorways. Painted railing with iron balusters.
シカゴにあるラグジュアリーな巨大なトラディショナルスタイルのおしゃれなキッチン (アンダーカウンターシンク、落し込みパネル扉のキャビネット、白いキャビネット、珪岩カウンター、グレーのキッチンパネル、大理石のキッチンパネル、カラー調理設備、濃色無垢フローリング、茶色い床、ベージュのキッチンカウンター) の写真
シカゴにあるラグジュアリーな巨大なトラディショナルスタイルのおしゃれなキッチン (アンダーカウンターシンク、落し込みパネル扉のキャビネット、白いキャビネット、珪岩カウンター、グレーのキッチンパネル、大理石のキッチンパネル、カラー調理設備、濃色無垢フローリング、茶色い床、ベージュのキッチンカウンター) の写真
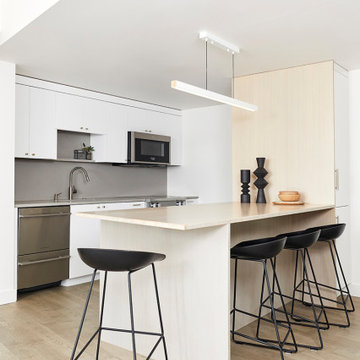
Minimalist kitchen with vastly improved functionality. We added a peninsula with drop-zone storage at entry side, fridge and pantry opposite. The bamboo-clad peninsula quickly became the intuitive gathering space. We especially love how the end overhang follows the diagonal geometry of the hallway walls.
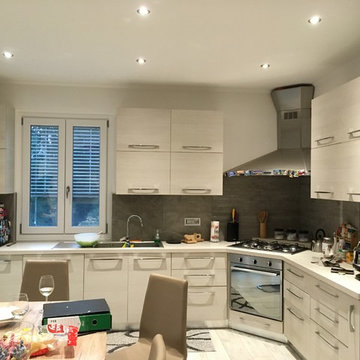
Cucina ad angolo
Architetto Francesco Antoniazza
他の地域にあるお手頃価格の中くらいなコンテンポラリースタイルのおしゃれなキッチン (ダブルシンク、フラットパネル扉のキャビネット、ベージュのキャビネット、クオーツストーンカウンター、グレーのキッチンパネル、磁器タイルのキッチンパネル、シルバーの調理設備、淡色無垢フローリング、アイランドなし、ベージュの床、ベージュのキッチンカウンター) の写真
他の地域にあるお手頃価格の中くらいなコンテンポラリースタイルのおしゃれなキッチン (ダブルシンク、フラットパネル扉のキャビネット、ベージュのキャビネット、クオーツストーンカウンター、グレーのキッチンパネル、磁器タイルのキッチンパネル、シルバーの調理設備、淡色無垢フローリング、アイランドなし、ベージュの床、ベージュのキッチンカウンター) の写真
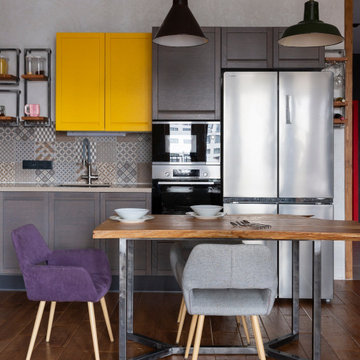
ローマにあるインダストリアルスタイルのおしゃれなキッチン (アンダーカウンターシンク、シェーカースタイル扉のキャビネット、濃色木目調キャビネット、グレーのキッチンパネル、シルバーの調理設備、濃色無垢フローリング、茶色い床、ベージュのキッチンカウンター) の写真
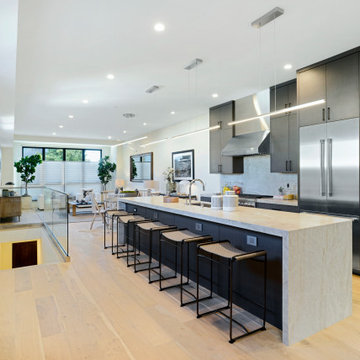
Custom design and built contemporary kitchen
ロサンゼルスにあるラグジュアリーな広いコンテンポラリースタイルのおしゃれなキッチン (ダブルシンク、フラットパネル扉のキャビネット、濃色木目調キャビネット、大理石カウンター、グレーのキッチンパネル、セラミックタイルのキッチンパネル、シルバーの調理設備、淡色無垢フローリング、ベージュの床、ベージュのキッチンカウンター) の写真
ロサンゼルスにあるラグジュアリーな広いコンテンポラリースタイルのおしゃれなキッチン (ダブルシンク、フラットパネル扉のキャビネット、濃色木目調キャビネット、大理石カウンター、グレーのキッチンパネル、セラミックタイルのキッチンパネル、シルバーの調理設備、淡色無垢フローリング、ベージュの床、ベージュのキッチンカウンター) の写真
ダイニングキッチン (グレーのキッチンパネル、ベージュのキッチンカウンター) の写真
1