II型キッチン (グレーのキッチンパネル、ベージュのキッチンカウンター、緑のキッチンカウンター、セラミックタイルの床) の写真
絞り込み:
資材コスト
並び替え:今日の人気順
写真 1〜20 枚目(全 31 枚)
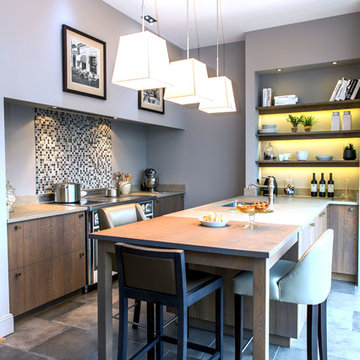
Cuisine moderne avec ilôt en presqu'île. Fabrication sur mesure et Matières premières 100% Française.
リヨンにある高級な中くらいなコンテンポラリースタイルのおしゃれなキッチン (御影石カウンター、ライムストーンのキッチンパネル、セラミックタイルの床、グレーの床、ベージュのキッチンカウンター、アンダーカウンターシンク、グレーのキッチンパネル) の写真
リヨンにある高級な中くらいなコンテンポラリースタイルのおしゃれなキッチン (御影石カウンター、ライムストーンのキッチンパネル、セラミックタイルの床、グレーの床、ベージュのキッチンカウンター、アンダーカウンターシンク、グレーのキッチンパネル) の写真
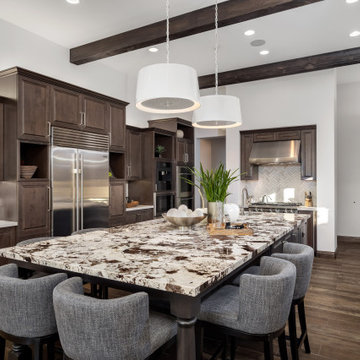
他の地域にあるラグジュアリーな広いコンテンポラリースタイルのおしゃれなキッチン (シェーカースタイル扉のキャビネット、濃色木目調キャビネット、御影石カウンター、グレーのキッチンパネル、大理石のキッチンパネル、シルバーの調理設備、セラミックタイルの床、茶色い床、ベージュのキッチンカウンター、表し梁) の写真
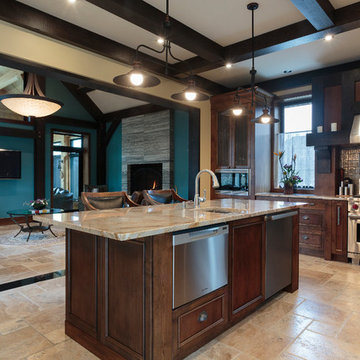
There is so many cool features that stand out in this picture. But what about the things you don't see? This home was built from the foundation all the way to the rafters out of Logix ICF blocks filled with concrete. So not only is this home stunning on the inside, it's also built like a bomb shelter and super energy efficient.
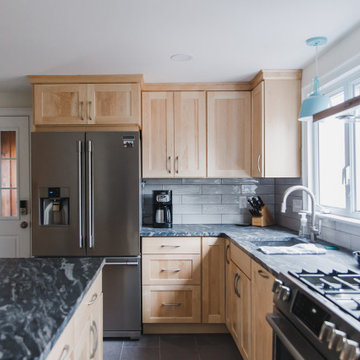
ボストンにある高級な中くらいなトラディショナルスタイルのおしゃれなキッチン (エプロンフロントシンク、シェーカースタイル扉のキャビネット、淡色木目調キャビネット、御影石カウンター、グレーのキッチンパネル、セラミックタイルのキッチンパネル、シルバーの調理設備、セラミックタイルの床、グレーの床、緑のキッチンカウンター) の写真
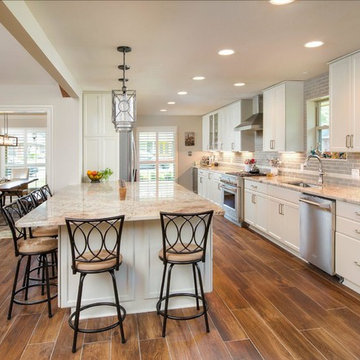
This home was flooded during the Great Flood of 2016 in Louisiana. It took in around 42 inches of flood water and damages throughout the entire home. Everything had to be gutted and rebuilt. The home was made into an open floor plan and raised with wooden beam ceilings and freestanding shelves.
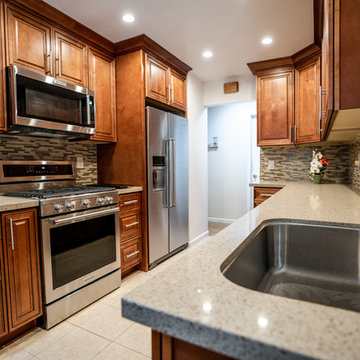
Beaded inset redwood cabinetry, Stainless steel appliances, large integrated sink and new ceramic tile flooring for an inviting and long lasting kitchen remodel. The clients hoped there family would be able to enjoy this space for generations.
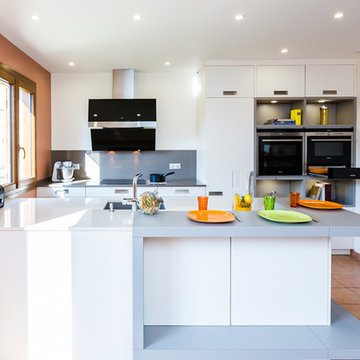
L 'agencement de cette cuisine contemporaine reçoit une implantation en parallèle dont une en linéaire pour le froid et le chaud et la seconde en épi pour le lavage. Habiller de laque, cette cuisine d'influence contemporaine gagne à privilégier des lignes simples et épurées.
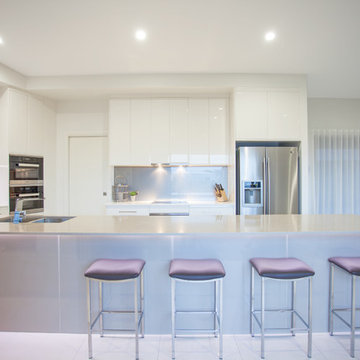
Kath Heke Photography
他の地域にある高級な中くらいなコンテンポラリースタイルのおしゃれなキッチン (御影石カウンター、アンダーカウンターシンク、フラットパネル扉のキャビネット、白いキャビネット、グレーのキッチンパネル、セラミックタイルのキッチンパネル、シルバーの調理設備、セラミックタイルの床、白い床、ベージュのキッチンカウンター) の写真
他の地域にある高級な中くらいなコンテンポラリースタイルのおしゃれなキッチン (御影石カウンター、アンダーカウンターシンク、フラットパネル扉のキャビネット、白いキャビネット、グレーのキッチンパネル、セラミックタイルのキッチンパネル、シルバーの調理設備、セラミックタイルの床、白い床、ベージュのキッチンカウンター) の写真
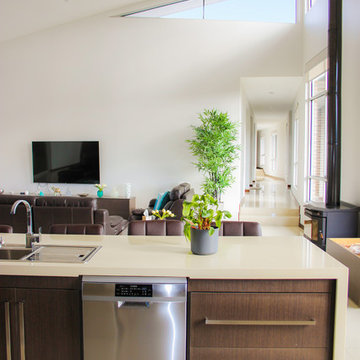
Eve Strano
他の地域にある高級な巨大なコンテンポラリースタイルのおしゃれなキッチン (一体型シンク、濃色木目調キャビネット、グレーのキッチンパネル、ガラス板のキッチンパネル、シルバーの調理設備、セラミックタイルの床、クオーツストーンカウンター、ベージュの床、ベージュのキッチンカウンター) の写真
他の地域にある高級な巨大なコンテンポラリースタイルのおしゃれなキッチン (一体型シンク、濃色木目調キャビネット、グレーのキッチンパネル、ガラス板のキッチンパネル、シルバーの調理設備、セラミックタイルの床、クオーツストーンカウンター、ベージュの床、ベージュのキッチンカウンター) の写真
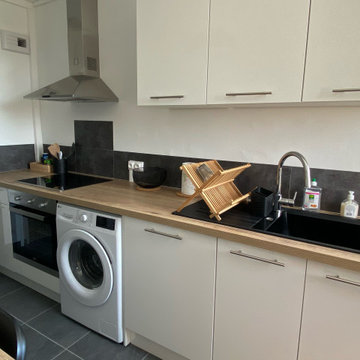
Création complète de la cuisine réalisée par notre cuisiniste
マルセイユにあるお手頃価格の中くらいなコンテンポラリースタイルのおしゃれなキッチン (アンダーカウンターシンク、白いキャビネット、木材カウンター、グレーのキッチンパネル、スレートのキッチンパネル、セラミックタイルの床、グレーの床、ベージュのキッチンカウンター) の写真
マルセイユにあるお手頃価格の中くらいなコンテンポラリースタイルのおしゃれなキッチン (アンダーカウンターシンク、白いキャビネット、木材カウンター、グレーのキッチンパネル、スレートのキッチンパネル、セラミックタイルの床、グレーの床、ベージュのキッチンカウンター) の写真
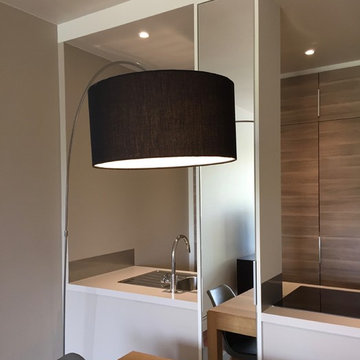
DOM PALATCHI
パリにある低価格の小さなコンテンポラリースタイルのおしゃれなキッチン (シングルシンク、インセット扉のキャビネット、濃色木目調キャビネット、ラミネートカウンター、グレーのキッチンパネル、メタルタイルのキッチンパネル、黒い調理設備、セラミックタイルの床、茶色い床、ベージュのキッチンカウンター) の写真
パリにある低価格の小さなコンテンポラリースタイルのおしゃれなキッチン (シングルシンク、インセット扉のキャビネット、濃色木目調キャビネット、ラミネートカウンター、グレーのキッチンパネル、メタルタイルのキッチンパネル、黒い調理設備、セラミックタイルの床、茶色い床、ベージュのキッチンカウンター) の写真
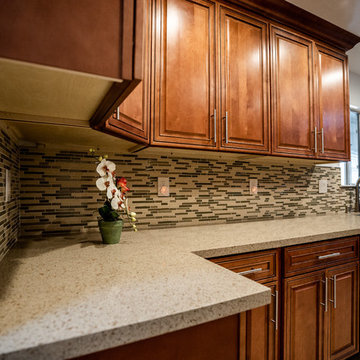
Around the holidays this family likes to get together and bake. This beige laminate countertop is spacious, easy to clean, and made to avoid any chips or accidents. For holiday baking purposes we have also added additional wall sockets to the matchstick backsplash, this way everyone can plug in there baking tools. A wonderful addition designed by our clients with the help of our design team.
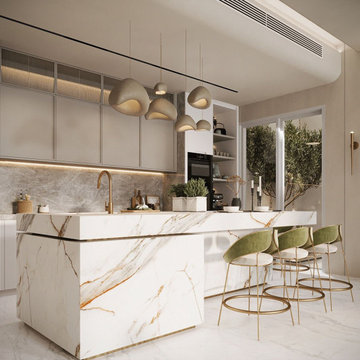
"Moduleigtt are the modern carpenters which is a Bangalore based interior design solution company, providing smart interactive technology platform integrated with physical design experience centres for home interiors designs solution and renovation. We customize and curate each of the homes based on the taste & requirement of individual client. The latest and trending designs will flow in our work due to the continuous engagement with the clients for the last 15 plus years."
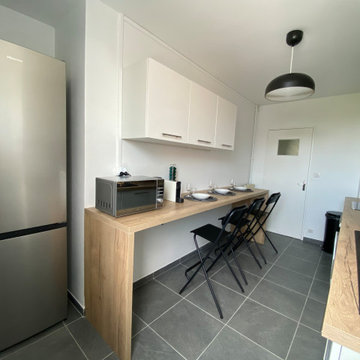
Création complète de la cuisine réalisée par notre cuisiniste
マルセイユにあるお手頃価格の中くらいなコンテンポラリースタイルのおしゃれなキッチン (アンダーカウンターシンク、白いキャビネット、木材カウンター、グレーのキッチンパネル、スレートのキッチンパネル、セラミックタイルの床、グレーの床、ベージュのキッチンカウンター) の写真
マルセイユにあるお手頃価格の中くらいなコンテンポラリースタイルのおしゃれなキッチン (アンダーカウンターシンク、白いキャビネット、木材カウンター、グレーのキッチンパネル、スレートのキッチンパネル、セラミックタイルの床、グレーの床、ベージュのキッチンカウンター) の写真
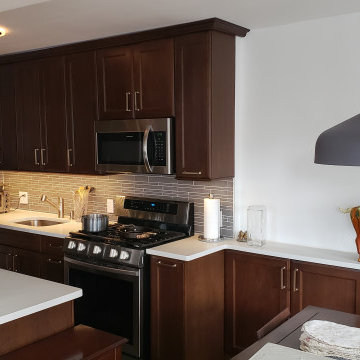
Kitchen remodeling; Demo wall to open the kitchen to the living room, and add custom cabinets in the dining room, living room, and bedrooms
ニューヨークにある高級な中くらいなコンテンポラリースタイルのおしゃれなキッチン (アンダーカウンターシンク、レイズドパネル扉のキャビネット、茶色いキャビネット、クオーツストーンカウンター、グレーのキッチンパネル、ガラスタイルのキッチンパネル、シルバーの調理設備、セラミックタイルの床、グレーの床、ベージュのキッチンカウンター) の写真
ニューヨークにある高級な中くらいなコンテンポラリースタイルのおしゃれなキッチン (アンダーカウンターシンク、レイズドパネル扉のキャビネット、茶色いキャビネット、クオーツストーンカウンター、グレーのキッチンパネル、ガラスタイルのキッチンパネル、シルバーの調理設備、セラミックタイルの床、グレーの床、ベージュのキッチンカウンター) の写真
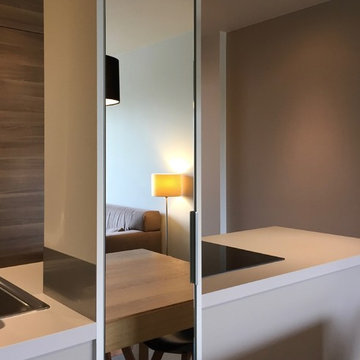
DOM PALATCHI
パリにある低価格の小さなコンテンポラリースタイルのおしゃれなキッチン (シングルシンク、インセット扉のキャビネット、濃色木目調キャビネット、ラミネートカウンター、グレーのキッチンパネル、メタルタイルのキッチンパネル、黒い調理設備、セラミックタイルの床、茶色い床、ベージュのキッチンカウンター) の写真
パリにある低価格の小さなコンテンポラリースタイルのおしゃれなキッチン (シングルシンク、インセット扉のキャビネット、濃色木目調キャビネット、ラミネートカウンター、グレーのキッチンパネル、メタルタイルのキッチンパネル、黒い調理設備、セラミックタイルの床、茶色い床、ベージュのキッチンカウンター) の写真
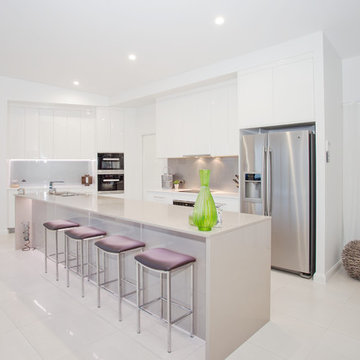
Kath Heke Photography
他の地域にある高級な中くらいなコンテンポラリースタイルのおしゃれなキッチン (ダブルシンク、フラットパネル扉のキャビネット、白いキャビネット、御影石カウンター、グレーのキッチンパネル、ガラス板のキッチンパネル、シルバーの調理設備、セラミックタイルの床、白い床、ベージュのキッチンカウンター) の写真
他の地域にある高級な中くらいなコンテンポラリースタイルのおしゃれなキッチン (ダブルシンク、フラットパネル扉のキャビネット、白いキャビネット、御影石カウンター、グレーのキッチンパネル、ガラス板のキッチンパネル、シルバーの調理設備、セラミックタイルの床、白い床、ベージュのキッチンカウンター) の写真
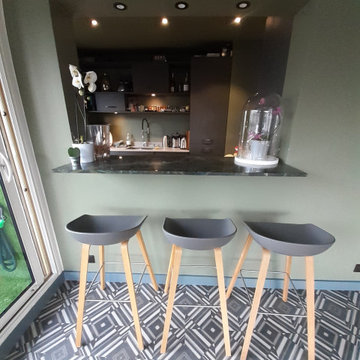
Ouverture d'une cuisine en longueur sur le salon avec création d'un bar avec plan en marbre vert et tabourets gris et bois.
パリにある小さなモダンスタイルのおしゃれなキッチン (フラットパネル扉のキャビネット、グレーのキャビネット、大理石カウンター、グレーのキッチンパネル、シルバーの調理設備、セラミックタイルの床、アイランドなし、グレーの床、緑のキッチンカウンター) の写真
パリにある小さなモダンスタイルのおしゃれなキッチン (フラットパネル扉のキャビネット、グレーのキャビネット、大理石カウンター、グレーのキッチンパネル、シルバーの調理設備、セラミックタイルの床、アイランドなし、グレーの床、緑のキッチンカウンター) の写真
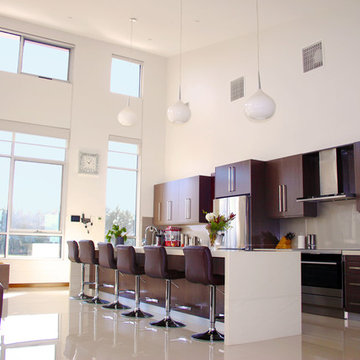
Eve Strano
中くらいなコンテンポラリースタイルのおしゃれなキッチン (一体型シンク、濃色木目調キャビネット、グレーのキッチンパネル、ガラス板のキッチンパネル、シルバーの調理設備、セラミックタイルの床、クオーツストーンカウンター、ベージュのキッチンカウンター) の写真
中くらいなコンテンポラリースタイルのおしゃれなキッチン (一体型シンク、濃色木目調キャビネット、グレーのキッチンパネル、ガラス板のキッチンパネル、シルバーの調理設備、セラミックタイルの床、クオーツストーンカウンター、ベージュのキッチンカウンター) の写真
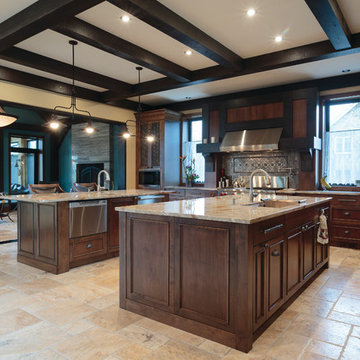
We hear so often " I love a Timber Frame, but I would never want something so rustic". It's a completely valid concern. However, while historically timber frames have been quite rustic, we're incorporating timbers in many different ways and in many different styles now. Maybe timbers can be incorporated into your dream build after all?
II型キッチン (グレーのキッチンパネル、ベージュのキッチンカウンター、緑のキッチンカウンター、セラミックタイルの床) の写真
1