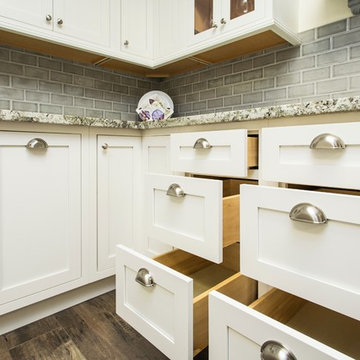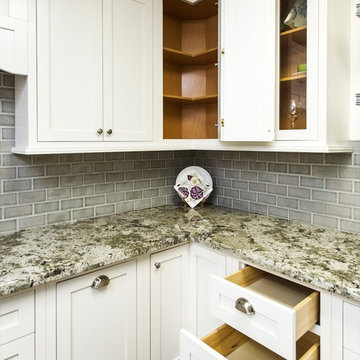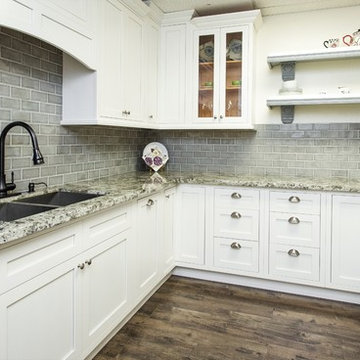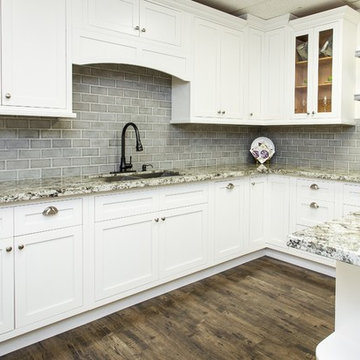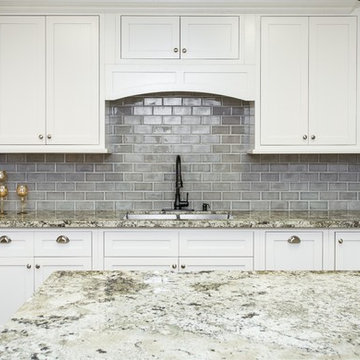ダイニングキッチン (グレーのキッチンパネル、落し込みパネル扉のキャビネット、ガラスカウンター) の写真
絞り込み:
資材コスト
並び替え:今日の人気順
写真 1〜20 枚目(全 31 枚)
1/5

WELL ORGANISED UNIT INTERIORS
In a LEICHT kitchen, unit interiors are always tailored to suit
users’ needs and requirements. In the cookware centre – either 60
or 90 cm wide – pots, pans and lids all have their very own space.
Everything is clearly arranged and quick to hand. A good idea: the
pull-out work table. technology also moves unit doors, opening up a world of generous storage space: the fold-up doors of the wall units close electrically at the push of a button.
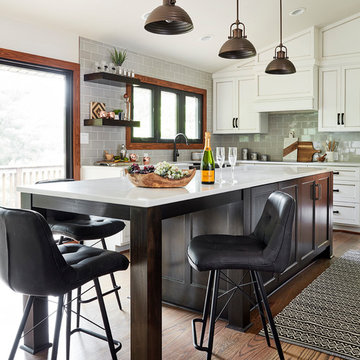
他の地域にある高級な中くらいなラスティックスタイルのおしゃれなキッチン (エプロンフロントシンク、落し込みパネル扉のキャビネット、白いキャビネット、ガラスカウンター、グレーのキッチンパネル、ガラスタイルのキッチンパネル、パネルと同色の調理設備、無垢フローリング、茶色い床、白いキッチンカウンター) の写真
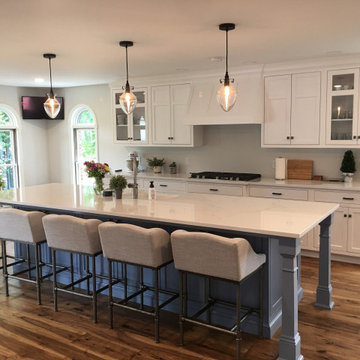
This Kitchen features and open floor plan. The Island is a real hit. Lots of space for everyone!! Notice the airy feel this kitchen exibits. Functional, Pretty and Clean!
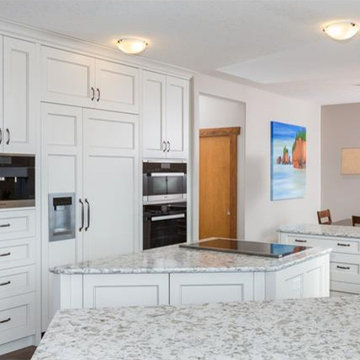
Wall ovens in full height cabinetry, integrated refrigerator and coffee maker!
カルガリーにある高級な広いコンテンポラリースタイルのおしゃれなキッチン (エプロンフロントシンク、落し込みパネル扉のキャビネット、白いキャビネット、ガラスカウンター、グレーのキッチンパネル、石タイルのキッチンパネル、パネルと同色の調理設備、無垢フローリング) の写真
カルガリーにある高級な広いコンテンポラリースタイルのおしゃれなキッチン (エプロンフロントシンク、落し込みパネル扉のキャビネット、白いキャビネット、ガラスカウンター、グレーのキッチンパネル、石タイルのキッチンパネル、パネルと同色の調理設備、無垢フローリング) の写真
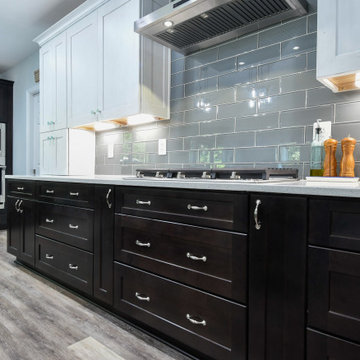
Designed by Catherine Neitzey of Reico Kitchen & Bath in Fredericksburg, VA in collaboration with Heritage Contracting Services, this transitional style inspired two-finish kitchen design features Merillat Classic Tolani Maple Kona and Merillat Masterpiece Montresano with Aged Picket Fence finish cabinets. The bathroom also features Tolani Maple Kona cabinetry. The kitchen includes an Imagery Glass Mosaic 3x6 in Rain material Glass GM07412 tile backsplash.
“We walked into Reico without an appointment, because 2 friends highly recommended them.
We were warmly greeted by Cat, even without an appointment,” said the client. “Cat listened, and then pulled out samples as she guided us patiently through the process. She brought to our attention a cabinet larger than the actual area in our plan. We were able to adjust before it was ordered. Her guidance, suggestions and attention to our likes and dislikes proved to be invaluable.”
“This project was remodeling a basement to add to a multi-generation home with an eye on creating a space to enjoy,” said Cat. “I hit it off with the client right away, meeting prior to selecting a contractor which changed the dynamic of our roles for the duration of the project.”
The client added, “One of the best services Reico provided was computer generated visuals. It helped us see what the overall look would be. The kitchen and bathroom are beyond our expectations. We love the look and the flow!”
“We changed the wall cabinet color as the space started to come together with all of the supporting selections made,” said Cat. “The Aged Picket Fence painted finish with its artisan random distressing contrasts the contemporary base cabinets and glass tile in the best way. It is such a warm version of today's popular white and gray color schemes. Added greens and textures really keep the space so warm and inviting.”
Photos by Tim Snyder Photography.
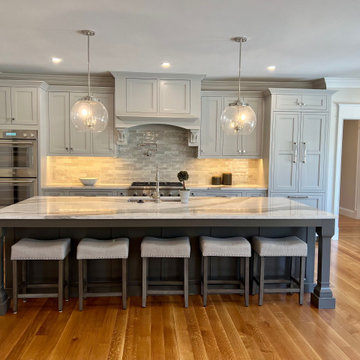
ボストンにあるお手頃価格の広いおしゃれなキッチン (アンダーカウンターシンク、落し込みパネル扉のキャビネット、グレーのキャビネット、ガラスカウンター、グレーのキッチンパネル、クオーツストーンのキッチンパネル、シルバーの調理設備、無垢フローリング、白いキッチンカウンター) の写真
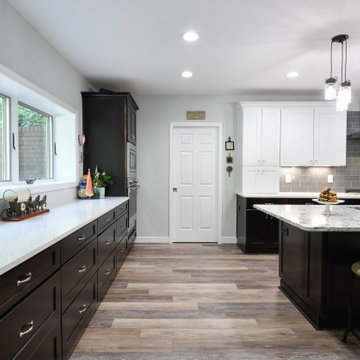
Designed by Catherine Neitzey of Reico Kitchen & Bath in Fredericksburg, VA in collaboration with Heritage Contracting Services, this transitional style inspired two-finish kitchen design features Merillat Classic Tolani Maple Kona and Merillat Masterpiece Montresano with Aged Picket Fence finish cabinets. The bathroom also features Tolani Maple Kona cabinetry. The kitchen includes an Imagery Glass Mosaic 3x6 in Rain material Glass GM07412 tile backsplash.
“We walked into Reico without an appointment, because 2 friends highly recommended them.
We were warmly greeted by Cat, even without an appointment,” said the client. “Cat listened, and then pulled out samples as she guided us patiently through the process. She brought to our attention a cabinet larger than the actual area in our plan. We were able to adjust before it was ordered. Her guidance, suggestions and attention to our likes and dislikes proved to be invaluable.”
“This project was remodeling a basement to add to a multi-generation home with an eye on creating a space to enjoy,” said Cat. “I hit it off with the client right away, meeting prior to selecting a contractor which changed the dynamic of our roles for the duration of the project.”
The client added, “One of the best services Reico provided was computer generated visuals. It helped us see what the overall look would be. The kitchen and bathroom are beyond our expectations. We love the look and the flow!”
“We changed the wall cabinet color as the space started to come together with all of the supporting selections made,” said Cat. “The Aged Picket Fence painted finish with its artisan random distressing contrasts the contemporary base cabinets and glass tile in the best way. It is such a warm version of today's popular white and gray color schemes. Added greens and textures really keep the space so warm and inviting.”
Photos by Tim Snyder Photography.
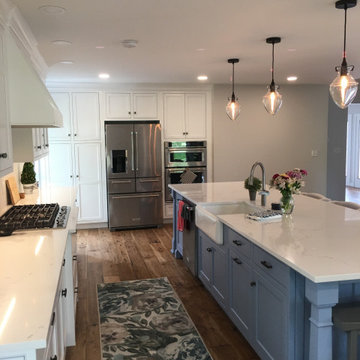
This Kitchen features and open floor plan. The Island is a real hit. Lots of space for everyone!! Notice the airy feel this kitchen exibits. Functional, Pretty and Clean!
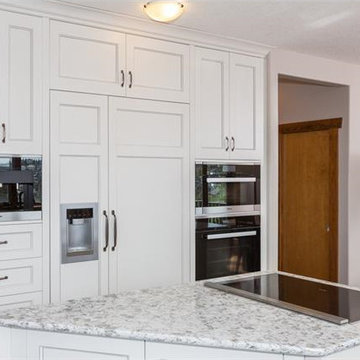
Floor to ceiling cabinetry in painted cabinetry makes this space light and bright.
カルガリーにある高級な広いコンテンポラリースタイルのおしゃれなキッチン (エプロンフロントシンク、落し込みパネル扉のキャビネット、白いキャビネット、ガラスカウンター、グレーのキッチンパネル、石タイルのキッチンパネル、パネルと同色の調理設備、無垢フローリング) の写真
カルガリーにある高級な広いコンテンポラリースタイルのおしゃれなキッチン (エプロンフロントシンク、落し込みパネル扉のキャビネット、白いキャビネット、ガラスカウンター、グレーのキッチンパネル、石タイルのキッチンパネル、パネルと同色の調理設備、無垢フローリング) の写真
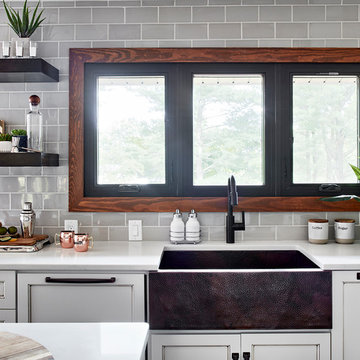
他の地域にある高級な中くらいなラスティックスタイルのおしゃれなキッチン (エプロンフロントシンク、落し込みパネル扉のキャビネット、白いキャビネット、ガラスカウンター、グレーのキッチンパネル、ガラスタイルのキッチンパネル、パネルと同色の調理設備、無垢フローリング、茶色い床、白いキッチンカウンター) の写真
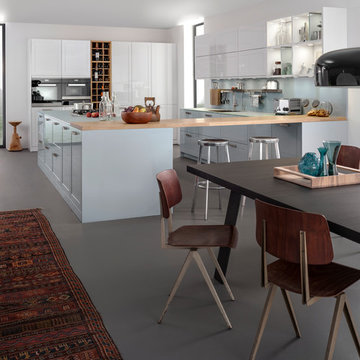
CONVENIENCE – A MATTER OF COURSE
40 cm high floor unit pullouts with top-quality glass frame provide
clearly laid out, easy-to-access storage space. The standard impact
cushioning with integrated independent close softly and quietly closes
drawers and pullouts. All LEICHT unit doors also have impact
cushioning as a standard feature
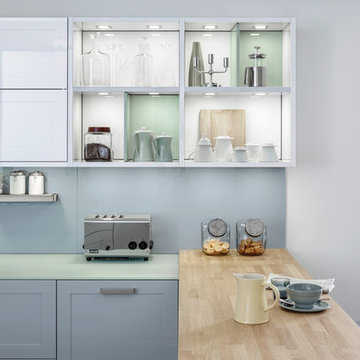
LIGHTING FOR ATMOSPHERE
The perfect light for working and at the same time a warm and pleasant atmosphere with LED lamps. For example as a square spot
flush-fitted in a wall unit base. Modern technology also moves unit doors, opening up a world of generous storage space: the fold-up doors of the wall units close electrically at the push of a button.
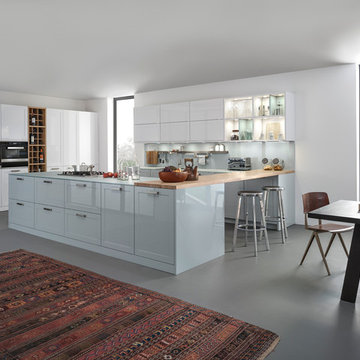
CONVENIENCE – A MATTER OF COURSE
40 cm high floor unit pullouts with top-quality glass frame provide
clearly laid out, easy-to-access storage space. The standard impact
cushioning with integrated independent close softly and quietly closes
drawers and pullouts. All LEICHT unit doors also have impact
cushioning as a standard feature
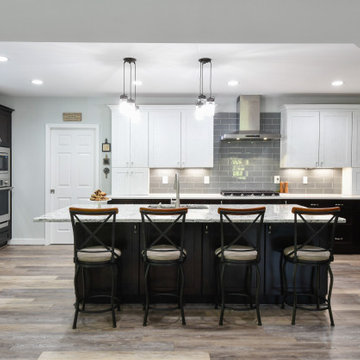
Designed by Catherine Neitzey of Reico Kitchen & Bath in Fredericksburg, VA in collaboration with Heritage Contracting Services, this transitional style inspired two-finish kitchen design features Merillat Classic Tolani Maple Kona and Merillat Masterpiece Montresano with Aged Picket Fence finish cabinets. The bathroom also features Tolani Maple Kona cabinetry. The kitchen includes an Imagery Glass Mosaic 3x6 in Rain material Glass GM07412 tile backsplash.
“We walked into Reico without an appointment, because 2 friends highly recommended them.
We were warmly greeted by Cat, even without an appointment,” said the client. “Cat listened, and then pulled out samples as she guided us patiently through the process. She brought to our attention a cabinet larger than the actual area in our plan. We were able to adjust before it was ordered. Her guidance, suggestions and attention to our likes and dislikes proved to be invaluable.”
“This project was remodeling a basement to add to a multi-generation home with an eye on creating a space to enjoy,” said Cat. “I hit it off with the client right away, meeting prior to selecting a contractor which changed the dynamic of our roles for the duration of the project.”
The client added, “One of the best services Reico provided was computer generated visuals. It helped us see what the overall look would be. The kitchen and bathroom are beyond our expectations. We love the look and the flow!”
“We changed the wall cabinet color as the space started to come together with all of the supporting selections made,” said Cat. “The Aged Picket Fence painted finish with its artisan random distressing contrasts the contemporary base cabinets and glass tile in the best way. It is such a warm version of today's popular white and gray color schemes. Added greens and textures really keep the space so warm and inviting.”
Photos by Tim Snyder Photography.
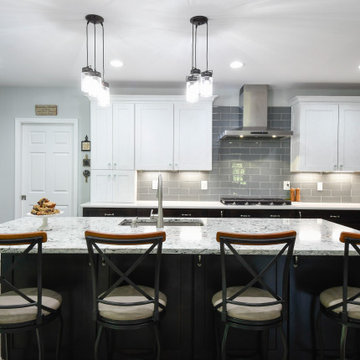
Designed by Catherine Neitzey of Reico Kitchen & Bath in Fredericksburg, VA in collaboration with Heritage Contracting Services, this transitional style inspired two-finish kitchen design features Merillat Classic Tolani Maple Kona and Merillat Masterpiece Montresano with Aged Picket Fence finish cabinets. The bathroom also features Tolani Maple Kona cabinetry. The kitchen includes an Imagery Glass Mosaic 3x6 in Rain material Glass GM07412 tile backsplash.
“We walked into Reico without an appointment, because 2 friends highly recommended them.
We were warmly greeted by Cat, even without an appointment,” said the client. “Cat listened, and then pulled out samples as she guided us patiently through the process. She brought to our attention a cabinet larger than the actual area in our plan. We were able to adjust before it was ordered. Her guidance, suggestions and attention to our likes and dislikes proved to be invaluable.”
“This project was remodeling a basement to add to a multi-generation home with an eye on creating a space to enjoy,” said Cat. “I hit it off with the client right away, meeting prior to selecting a contractor which changed the dynamic of our roles for the duration of the project.”
The client added, “One of the best services Reico provided was computer generated visuals. It helped us see what the overall look would be. The kitchen and bathroom are beyond our expectations. We love the look and the flow!”
“We changed the wall cabinet color as the space started to come together with all of the supporting selections made,” said Cat. “The Aged Picket Fence painted finish with its artisan random distressing contrasts the contemporary base cabinets and glass tile in the best way. It is such a warm version of today's popular white and gray color schemes. Added greens and textures really keep the space so warm and inviting.”
Photos by Tim Snyder Photography.
ダイニングキッチン (グレーのキッチンパネル、落し込みパネル扉のキャビネット、ガラスカウンター) の写真
1
