広いキッチン (グレーのキッチンパネル、フラットパネル扉のキャビネット、人工大理石カウンター、ドロップインシンク) の写真
絞り込み:
資材コスト
並び替え:今日の人気順
写真 1〜20 枚目(全 227 枚)
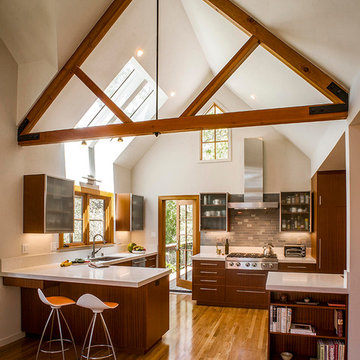
Photos by Langdon Clay
サンフランシスコにある高級な広いトランジショナルスタイルのおしゃれなキッチン (ドロップインシンク、フラットパネル扉のキャビネット、濃色木目調キャビネット、人工大理石カウンター、グレーのキッチンパネル、サブウェイタイルのキッチンパネル、シルバーの調理設備、無垢フローリング) の写真
サンフランシスコにある高級な広いトランジショナルスタイルのおしゃれなキッチン (ドロップインシンク、フラットパネル扉のキャビネット、濃色木目調キャビネット、人工大理石カウンター、グレーのキッチンパネル、サブウェイタイルのキッチンパネル、シルバーの調理設備、無垢フローリング) の写真

For many years our Creative Director had been dreaming of creating a unique, bespoke and uber cool street art kitchen. It quickly became apparent that the universe had aligned and the perfect opportunity to make her dream become a reality was right in front of her, she found herself surrounded by the most incredible, extensive and amazing street art collection. A cheeky grin appeared on Katies face and she knew exactly what was coming next. Billy the Kid...the much talked about, completely incognito, up and coming street artist, with comparisons to Banksy, was immediately hunted down on Instagram and together via his agents (Walton Fine Arts), in top secret fashion to keep his unknown identity a secret, they collaborated on fusing his bold, bright, personalized and original street art with the luxury Italian kitchen brand Pedini.
The kitchen showcases a beautiful sultry, dark metallic door for depth and texture. Gaggenau Vario refrigeration and cooking appliances and a Quooker tap system in the stunning patinated brass finish.
The island really was the focal point and practically gave the clients a central beautiful working space, Gold Mammorea quartz worktop with its beautiful veining encases the island worktop and sides then the absolutely stunning Fiore Dibosco marble table that is beautifully lit with hidden led channels, wraps the island corner with its gravity defying angled end panels. The unique and individual commissioned Billy the Kid art installation on the back of the island creates total wow factor, the artwork included very personal touches...the family’s names, the dog gets a mention too and positive words that sum up the love this family so evidently share. Even the 3 cherubs Billy created look uncannily like the client’s 3 children, a wonderful touch. This kitchen is a truly unique and stunningly original installation, we love that Billy the Kid jumped on board with the concept presented to him.
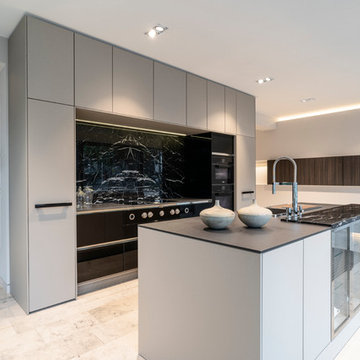
ケルンにあるラグジュアリーな広いコンテンポラリースタイルのおしゃれなキッチン (ドロップインシンク、フラットパネル扉のキャビネット、グレーのキャビネット、人工大理石カウンター、グレーのキッチンパネル、黒い調理設備、大理石の床、ベージュの床、黒いキッチンカウンター) の写真
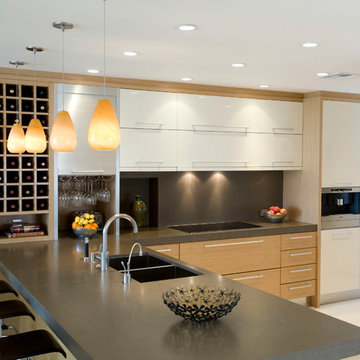
Kitchen
ニューヨークにある広いコンテンポラリースタイルのおしゃれなキッチン (ドロップインシンク、フラットパネル扉のキャビネット、シルバーの調理設備、アイランドなし、白いキャビネット、人工大理石カウンター、グレーのキッチンパネル、石スラブのキッチンパネル、コンクリートの床) の写真
ニューヨークにある広いコンテンポラリースタイルのおしゃれなキッチン (ドロップインシンク、フラットパネル扉のキャビネット、シルバーの調理設備、アイランドなし、白いキャビネット、人工大理石カウンター、グレーのキッチンパネル、石スラブのキッチンパネル、コンクリートの床) の写真
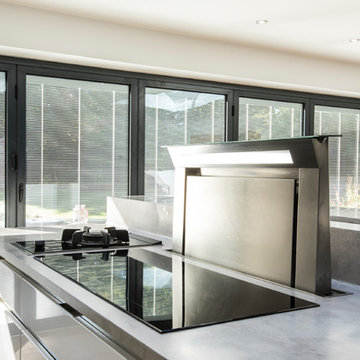
A new sleek, energy efficient kitchen was wanted for a passionate foodie. This new kitchen maximises natural light to create a bright and spacious environment to indulge the client’s love of all things culinary. A dynamic range of high-tech appliances coupled with sleek design, creates a seamless flow between different elements of the kitchen, lending a unique atmosphere to indulge the senses.
Working with the client, we created a design that contrasts the Mackintosh Gladstone Oak woodgrain-effect range with the Metrica Gloss in cashmere/white, featuring handle-less stainless steel trim. We completed the look with Wharf Composite worktops in “Storm” colour, including slab ends for the breakfast bar. This creates an elegant space with an atmospheric flare. The flush-fit spotlights below the back units provide extra lighting for the worktops and produce a diffuse light for a more relaxing atmosphere when needed.
With its range of high tech appliances and dynamic use of workspace, the client’s passion for food is evident throughout the kitchen. They made a special request for Siemens ovens – including a steam oven, compact microwave, full steam oven, and warming draws – which you can see nestled in the bank of Mackintosh woodgrain-effect cupboards.
In front of the breakfast bar, the kitchen island offers a range of cooking solutions. Next, to the Miele panoramic induction hob, you can see the Neff Wok burner; both benefit from the state-of-the-art Falmec downdraft extractor, which emerges from the Island at the touch of a button and keeps smoke and steam contained and away from the rest of the kitchen. The Kohler ice trough completes the luxury character of the kitchen island.
The stainless steel 1810 Axix sink is the main feature of the backmost worktop and creates a flawless seam between different elements of design. The Quooker Flex tap in brushed steel is both elegant and practical, providing boiling water on demand. To the right of the sink, and by special request, are the Fisher and Paykel dish drawers. This space-efficient dishwasher has two independent drawers for added convenience. Rated A++, this appliance – as well as the Quooker – helps keep energy consumption to a minimum in this energy-efficient kitchen.
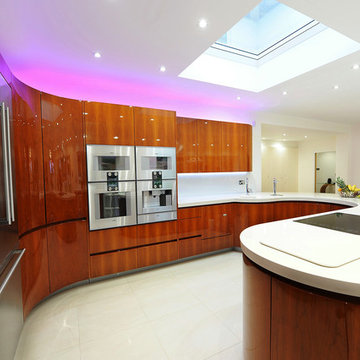
ロンドンにある高級な広いモダンスタイルのおしゃれなキッチン (ドロップインシンク、フラットパネル扉のキャビネット、中間色木目調キャビネット、人工大理石カウンター、グレーのキッチンパネル、ガラス板のキッチンパネル、シルバーの調理設備、磁器タイルの床、アイランドなし) の写真
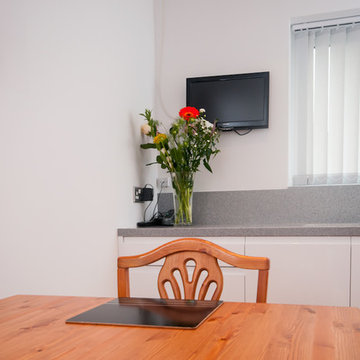
Remo, handleless style kitchen/dinning area with Staron worktop and sink. Neff appliances and clever storage solutions complete this sleek, modern design.
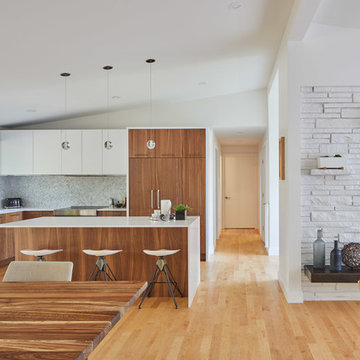
トロントにある広いミッドセンチュリースタイルのおしゃれなキッチン (ドロップインシンク、フラットパネル扉のキャビネット、白いキャビネット、グレーのキッチンパネル、シルバーの調理設備、ラミネートの床、人工大理石カウンター、モザイクタイルのキッチンパネル、ベージュの床) の写真
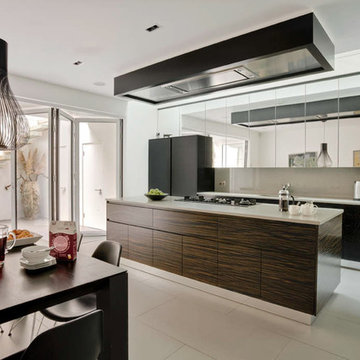
Bi-folding French doors provide access from the kitchen and dining area to the rear garden. Cantilevered concrete steps lead up from there to the back door at ground floor level.
Photographer: Bruce Hemming
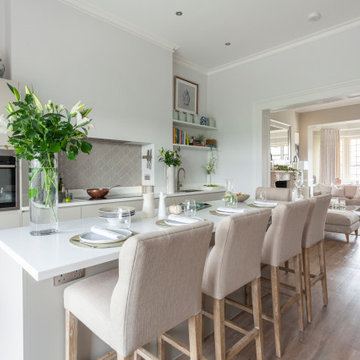
The kitchen has been connected with the living dining room by reinstating the original timber doors. The neutral colour scheme brings a calm atmosphere into this hall floor kitchen. A large island with plenty of seating forms the focal point of the kitchen.
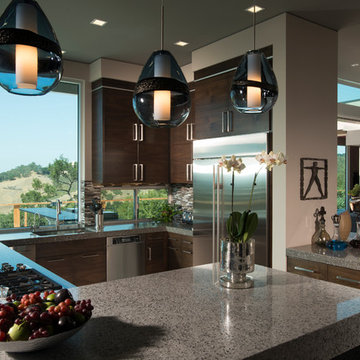
Mert Carpenter
サンフランシスコにある高級な広いモダンスタイルのおしゃれなキッチン (フラットパネル扉のキャビネット、グレーのキッチンパネル、シルバーの調理設備、ドロップインシンク、濃色木目調キャビネット、人工大理石カウンター、石スラブのキッチンパネル) の写真
サンフランシスコにある高級な広いモダンスタイルのおしゃれなキッチン (フラットパネル扉のキャビネット、グレーのキッチンパネル、シルバーの調理設備、ドロップインシンク、濃色木目調キャビネット、人工大理石カウンター、石スラブのキッチンパネル) の写真
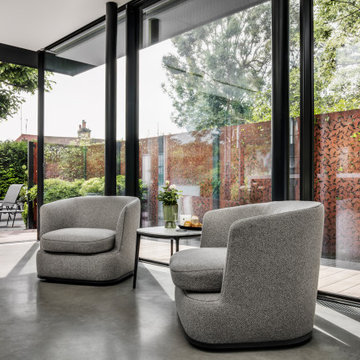
Ensuring an ingrained sense of flexibility in the planning of dining and kitchen area, and how each space connected and opened to the next – was key. A dividing door by IQ Glass is hidden into the Molteni & Dada kitchen units, planned by AC Spatial Design. Together, the transition between inside and out, and the potential for extend into the surrounding garden spaces, became an integral component of the new works.

他の地域にある高級な広いトランジショナルスタイルのおしゃれなキッチン (ドロップインシンク、フラットパネル扉のキャビネット、白いキャビネット、人工大理石カウンター、グレーのキッチンパネル、シルバーの調理設備、リノリウムの床、セメントタイルのキッチンパネル、マルチカラーの床、緑のキッチンカウンター) の写真
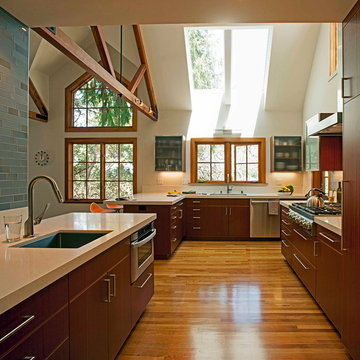
Photos by Langdon Clay
サンフランシスコにある高級な広いトランジショナルスタイルのおしゃれなキッチン (ドロップインシンク、フラットパネル扉のキャビネット、濃色木目調キャビネット、人工大理石カウンター、グレーのキッチンパネル、サブウェイタイルのキッチンパネル、シルバーの調理設備、無垢フローリング) の写真
サンフランシスコにある高級な広いトランジショナルスタイルのおしゃれなキッチン (ドロップインシンク、フラットパネル扉のキャビネット、濃色木目調キャビネット、人工大理石カウンター、グレーのキッチンパネル、サブウェイタイルのキッチンパネル、シルバーの調理設備、無垢フローリング) の写真
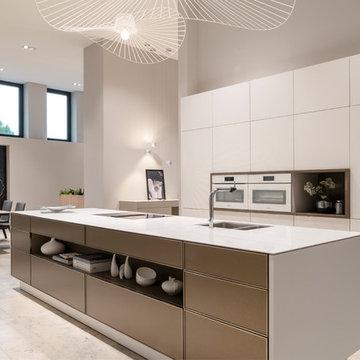
ケルンにあるラグジュアリーな広いコンテンポラリースタイルのおしゃれなキッチン (ドロップインシンク、フラットパネル扉のキャビネット、グレーのキャビネット、人工大理石カウンター、グレーのキッチンパネル、黒い調理設備、大理石の床、ベージュの床、黒いキッチンカウンター) の写真
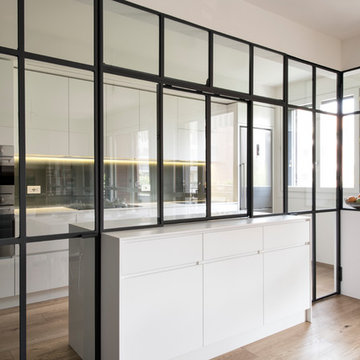
vista della cucina con ante vetrata chiuse
ミラノにあるラグジュアリーな広いモダンスタイルのおしゃれなキッチン (ドロップインシンク、フラットパネル扉のキャビネット、白いキャビネット、人工大理石カウンター、グレーのキッチンパネル、ガラス板のキッチンパネル、シルバーの調理設備、淡色無垢フローリング) の写真
ミラノにあるラグジュアリーな広いモダンスタイルのおしゃれなキッチン (ドロップインシンク、フラットパネル扉のキャビネット、白いキャビネット、人工大理石カウンター、グレーのキッチンパネル、ガラス板のキッチンパネル、シルバーの調理設備、淡色無垢フローリング) の写真
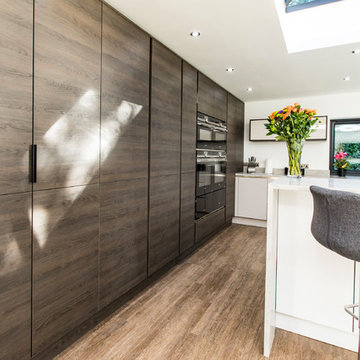
A new sleek, energy efficient kitchen was wanted for a passionate foodie. This new kitchen maximises natural light to create a bright and spacious environment to indulge the client’s love of all things culinary. A dynamic range of high-tech appliances coupled with sleek design, creates a seamless flow between different elements of the kitchen, lending a unique atmosphere to indulge the senses.
Working with the client, we created a design that contrasts the Mackintosh Gladstone Oak woodgrain-effect range with the Metrica Gloss in cashmere/white, featuring handle-less stainless steel trim. We completed the look with Wharf Composite worktops in “Storm” colour, including slab ends for the breakfast bar. This creates an elegant space with an atmospheric flare. The flush-fit spotlights below the back units provide extra lighting for the worktops and produce a diffuse light for a more relaxing atmosphere when needed.
With its range of high tech appliances and dynamic use of workspace, the client’s passion for food is evident throughout the kitchen. They made a special request for Siemens ovens – including a steam oven, compact microwave, full steam oven, and warming draws – which you can see nestled in the bank of Mackintosh woodgrain-effect cupboards.
In front of the breakfast bar, the kitchen island offers a range of cooking solutions. Next, to the Miele panoramic induction hob, you can see the Neff Wok burner; both benefit from the state-of-the-art Falmec downdraft extractor, which emerges from the Island at the touch of a button and keeps smoke and steam contained and away from the rest of the kitchen. The Kohler ice trough completes the luxury character of the kitchen island.
The stainless steel 1810 Axix sink is the main feature of the backmost worktop and creates a flawless seam between different elements of design. The Quooker Flex tap in brushed steel is both elegant and practical, providing boiling water on demand. To the right of the sink, and by special request, are the Fisher and Paykel dish drawers. This space-efficient dishwasher has two independent drawers for added convenience. Rated A++, this appliance – as well as the Quooker – helps keep energy consumption to a minimum in this energy-efficient kitchen.

他の地域にある高級な広いトランジショナルスタイルのおしゃれなキッチン (ドロップインシンク、フラットパネル扉のキャビネット、白いキャビネット、人工大理石カウンター、グレーのキッチンパネル、セメントタイルのキッチンパネル、シルバーの調理設備、リノリウムの床、マルチカラーの床) の写真
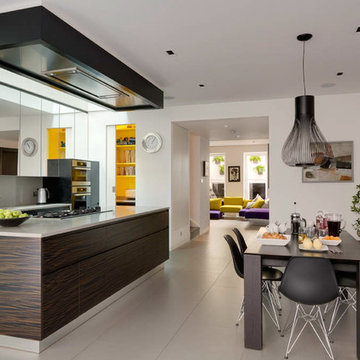
A 1950s terraced house in Chelsea has been extended and transformed into a modern family home including a basement excavation beneath the entire property and glazed rear extensions.
Photographer: Bruce Hemming
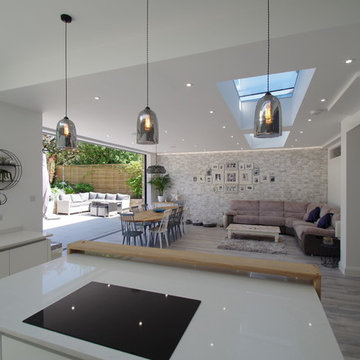
サリーにある高級な広いコンテンポラリースタイルのおしゃれなキッチン (ドロップインシンク、フラットパネル扉のキャビネット、白いキャビネット、人工大理石カウンター、グレーのキッチンパネル、ガラス板のキッチンパネル、シルバーの調理設備、クッションフロア、グレーの床、白いキッチンカウンター) の写真
広いキッチン (グレーのキッチンパネル、フラットパネル扉のキャビネット、人工大理石カウンター、ドロップインシンク) の写真
1