キッチン (グレーのキッチンパネル、フラットパネル扉のキャビネット、コンクリートカウンター、タイルカウンター、木材カウンター、レンガの床、コンクリートの床、クッションフロア) の写真
絞り込み:
資材コスト
並び替え:今日の人気順
写真 1〜20 枚目(全 324 枚)

ニューヨークにある高級な中くらいなモダンスタイルのおしゃれなキッチン (アンダーカウンターシンク、フラットパネル扉のキャビネット、白いキャビネット、木材カウンター、グレーのキッチンパネル、石スラブのキッチンパネル、シルバーの調理設備、コンクリートの床、グレーの床) の写真

ロサンゼルスにある広い北欧スタイルのおしゃれなキッチン (ダブルシンク、フラットパネル扉のキャビネット、白いキャビネット、木材カウンター、グレーのキッチンパネル、モザイクタイルのキッチンパネル、シルバーの調理設備、クッションフロア、茶色い床、茶色いキッチンカウンター、三角天井) の写真

kitchenhouse
神戸にあるモダンスタイルのおしゃれなキッチン (アンダーカウンターシンク、中間色木目調キャビネット、コンクリートカウンター、グレーのキッチンパネル、シルバーの調理設備、コンクリートの床、アイランドなし、グレーの床、グレーのキッチンカウンター、フラットパネル扉のキャビネット、ガラスまたは窓のキッチンパネル) の写真
神戸にあるモダンスタイルのおしゃれなキッチン (アンダーカウンターシンク、中間色木目調キャビネット、コンクリートカウンター、グレーのキッチンパネル、シルバーの調理設備、コンクリートの床、アイランドなし、グレーの床、グレーのキッチンカウンター、フラットパネル扉のキャビネット、ガラスまたは窓のキッチンパネル) の写真

Here we wanted this room to be functional, yet dramatic, so chose a dark wood with wonderful polished concrete floor.
サセックスにある広いコンテンポラリースタイルのおしゃれなキッチン (フラットパネル扉のキャビネット、コンクリートカウンター、グレーのキッチンパネル、石スラブのキッチンパネル、黒い調理設備、コンクリートの床、グレーの床、グレーのキッチンカウンター、アンダーカウンターシンク、黒いキャビネット) の写真
サセックスにある広いコンテンポラリースタイルのおしゃれなキッチン (フラットパネル扉のキャビネット、コンクリートカウンター、グレーのキッチンパネル、石スラブのキッチンパネル、黒い調理設備、コンクリートの床、グレーの床、グレーのキッチンカウンター、アンダーカウンターシンク、黒いキャビネット) の写真

他の地域にある高級な広いモダンスタイルのおしゃれなキッチン (アンダーカウンターシンク、フラットパネル扉のキャビネット、黒いキャビネット、コンクリートカウンター、グレーのキッチンパネル、クオーツストーンのキッチンパネル、黒い調理設備、コンクリートの床、グレーの床、赤いキッチンカウンター、グレーと黒) の写真

Küche in robustem Sichtbeton hebt sich von hölzernen Wohnräumen ab. Dazu wunderbare Aussicht über Stuttgart.
シュトゥットガルトにあるインダストリアルスタイルのおしゃれなキッチン (アンダーカウンターシンク、フラットパネル扉のキャビネット、黒いキャビネット、コンクリートカウンター、グレーのキッチンパネル、黒い調理設備、コンクリートの床、グレーの床) の写真
シュトゥットガルトにあるインダストリアルスタイルのおしゃれなキッチン (アンダーカウンターシンク、フラットパネル扉のキャビネット、黒いキャビネット、コンクリートカウンター、グレーのキッチンパネル、黒い調理設備、コンクリートの床、グレーの床) の写真

ポートランドにある巨大なモダンスタイルのおしゃれなキッチン (フラットパネル扉のキャビネット、淡色木目調キャビネット、木材カウンター、グレーのキッチンパネル、石スラブのキッチンパネル、パネルと同色の調理設備、コンクリートの床、グレーの床、茶色いキッチンカウンター、板張り天井) の写真

A couple wanted a weekend retreat without spending a majority of their getaway in an automobile. Therefore, a lot was purchased along the Rocky River with the vision of creating a nearby escape less than five miles away from their home. This 1,300 sf 24’ x 24’ dwelling is divided into a four square quadrant with the goal to create a variety of interior and exterior experiences while maintaining a rather small footprint.
Typically, when going on a weekend retreat one has the drive time to decompress. However, without this, the goal was to create a procession from the car to the house to signify such change of context. This concept was achieved through the use of a wood slatted screen wall which must be passed through. After winding around a collection of poured concrete steps and walls one comes to a wood plank bridge and crosses over a Japanese garden leaving all the stresses of the daily world behind.
The house is structured around a nine column steel frame grid, which reinforces the impression one gets of the four quadrants. The two rear quadrants intentionally house enclosed program space but once passed through, the floor plan completely opens to long views down to the mouth of the river into Lake Erie.
On the second floor the four square grid is stacked with one quadrant removed for the two story living area on the first floor to capture heightened views down the river. In a move to create complete separation there is a one quadrant roof top office with surrounding roof top garden space. The rooftop office is accessed through a unique approach by exiting onto a steel grated staircase which wraps up the exterior facade of the house. This experience provides an additional retreat within their weekend getaway, and serves as the apex of the house where one can completely enjoy the views of Lake Erie disappearing over the horizon.
Visually the house extends into the riverside site, but the four quadrant axis also physically extends creating a series of experiences out on the property. The Northeast kitchen quadrant extends out to become an exterior kitchen & dining space. The two-story Northwest living room quadrant extends out to a series of wrap around steps and lounge seating. A fire pit sits in this quadrant as well farther out in the lawn. A fruit and vegetable garden sits out in the Southwest quadrant in near proximity to the shed, and the entry sequence is contained within the Southeast quadrant extension. Internally and externally the whole house is organized in a simple and concise way and achieves the ultimate goal of creating many different experiences within a rationally sized footprint.

フェニックスにある中くらいな北欧スタイルのおしゃれなキッチン (一体型シンク、フラットパネル扉のキャビネット、淡色木目調キャビネット、コンクリートカウンター、グレーのキッチンパネル、石スラブのキッチンパネル、シルバーの調理設備、コンクリートの床、グレーの床、グレーのキッチンカウンター、格子天井) の写真
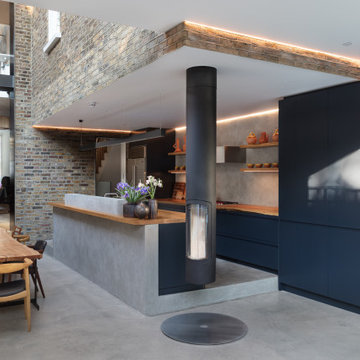
ロンドンにあるラグジュアリーな広いコンテンポラリースタイルのおしゃれなキッチン (ドロップインシンク、フラットパネル扉のキャビネット、青いキャビネット、木材カウンター、グレーのキッチンパネル、パネルと同色の調理設備、コンクリートの床、グレーの床、茶色いキッチンカウンター) の写真
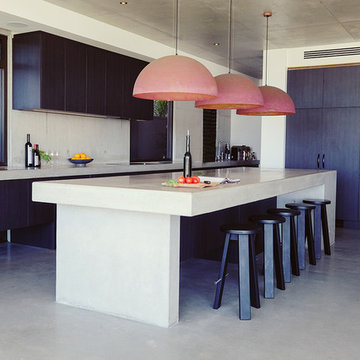
Gary Hamer Interior Design, Bribane
The island bench is constructed from concrete and the pendant lights are copper. Tom barstools are available from Stylecraft in this kitchen on Queensland's Gold Coast.
Photography by Robyn Mill

Estudi Es Pujol de S'Era
他の地域にある高級な広いコンテンポラリースタイルのおしゃれなキッチン (コンクリートカウンター、一体型シンク、フラットパネル扉のキャビネット、中間色木目調キャビネット、グレーのキッチンパネル、セメントタイルのキッチンパネル、シルバーの調理設備、コンクリートの床、アイランドなし) の写真
他の地域にある高級な広いコンテンポラリースタイルのおしゃれなキッチン (コンクリートカウンター、一体型シンク、フラットパネル扉のキャビネット、中間色木目調キャビネット、グレーのキッチンパネル、セメントタイルのキッチンパネル、シルバーの調理設備、コンクリートの床、アイランドなし) の写真
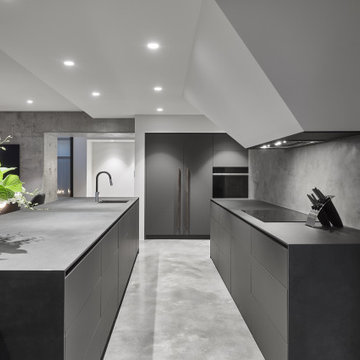
パースにある広いモダンスタイルのおしゃれなキッチン (コンクリートカウンター、グレーのキッチンパネル、石スラブのキッチンパネル、コンクリートの床、グレーの床、グレーのキッチンカウンター、アンダーカウンターシンク、フラットパネル扉のキャビネット、グレーのキャビネット、パネルと同色の調理設備) の写真
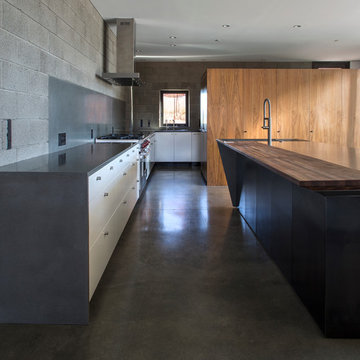
This custom kitchen is L-shaped to expand the spatial quality of the space behind the full height plain sliced millwork that houses pantry cabinets and the refrigerator and freezer.
The custom concrete, steel, and wood island serves as a complementary counterpoint to the kitchen.
Winquist Photography, Matt Winquist

La madera de la cocina nos tiene enamoradas, conseguir superficies tan cálidas en un espacio normalmente tan frio nos encantó! Una buena disposición de sus elementos consigue disimular que se trata de la cocina dentro del salón-comedor.
De nuevo, buscábamos contrastes y elegimos el microcemento como base de esta cálida cocina. Paredes grises nos hacen destacar el mobiliario, y suelo negro contrasta con el parquet de roble natural de lamas paralelas del resto de la vivienda.

Raft Island Kitchen Redesign & Remodel
Project Overview
Located in the beautiful Puget Sound this project began with functionality in mind. The original kitchen was built custom for a very tall person, The custom countertops were not functional for the busy family that purchased the home. The new design has clean lines with elements of nature . The custom oak cabinets were locally made. The stain is a custom blend. The reclaimed island was made from local material. ..the floating shelves and beams are also reclaimed lumber. The island counter top and hood is NEOLITH in Iron Copper , a durable porcelain counter top material The counter tops along the perimeter of the kitchen is Lapitec. The design is original, textured, inviting, brave & complimentary.
Photos by Julie Mannell Photography
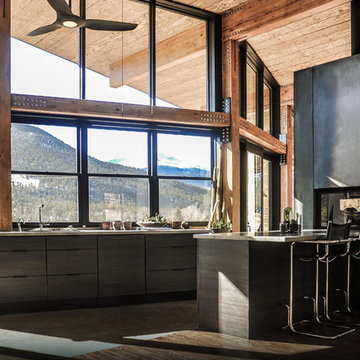
DUTCHish.com
Nestled at the foot of Rocky Mountain National Park is a modern cabin that celebrates the outdoors. The home wraps up from the site, framing the Great Room with views of the meadows and mountain range beyond.
The kitchen design is shrouded in natural, raw materials. Steel, concrete, and timber beams frame spectacular views of the environment beyond.
Keep it simple: rustic materials meet modern form to make a timeless home. The owners sought a space that enabled them to engage with the grandeur of the Rockies, embodied their beliefs in sustainability and provided a home for entertaining friends and guests alike.
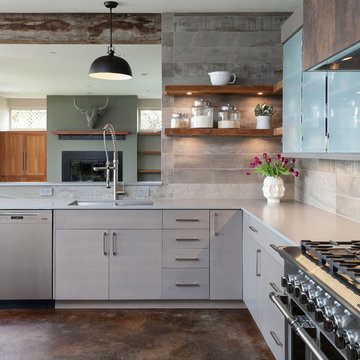
Raft Island Kitchen Redesign & Remodel
Project Overview
Located in the beautiful Puget Sound this project began with functionality in mind. The original kitchen was built custom for a very tall person, The custom countertops were not functional for the busy family that purchased the home. The new design has clean lines with elements of nature . The custom oak cabinets were locally made. The stain is a custom blend. The reclaimed island was made from local material. ..the floating shelves and beams are also reclaimed lumber. The island counter top and hood is NEOLITH in Iron Copper , a durable porcelain counter top material The counter tops along the perimeter of the kitchen is Lapitec. The design is original, textured, inviting, brave & complimentary.
Photos by Julie Mannell Photography
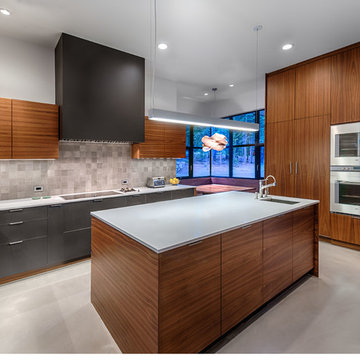
This 4 bedroom (2 en suite), 4.5 bath home features vertical board–formed concrete expressed both outside and inside, complemented by exposed structural steel, Western Red Cedar siding, gray stucco, and hot rolled steel soffits. An outdoor patio features a covered dining area and fire pit. Hydronically heated with a supplemental forced air system; a see-through fireplace between dining and great room; Henrybuilt cabinetry throughout; and, a beautiful staircase by MILK Design (Chicago). The owner contributed to many interior design details, including tile selection and layout.

For designers their personal home says a lot about them. This is my kitchen.
I like using recycled and found elements in unexpected ways. The kitchen island was built from a TV stand, legs from a side table, and hardwood flooring. The rustic sign was made from a piece of plywood that I found in my carport. The fireplace insert is made from plywood, insulation, and some cabinetry samples that I had.
The goal is always to have the design reflect the people who occupy the space. My father-in-law's guitars line the wall, my great grand father's ox sits on the shelf, and words that my grandma always said to me as she gave me a hug hang above the door.
This is my home.
キッチン (グレーのキッチンパネル、フラットパネル扉のキャビネット、コンクリートカウンター、タイルカウンター、木材カウンター、レンガの床、コンクリートの床、クッションフロア) の写真
1