広いL型キッチン (グレーのキッチンパネル、フラットパネル扉のキャビネット、マルチカラーのキッチンカウンター、セラミックタイルの床) の写真
絞り込み:
資材コスト
並び替え:今日の人気順
写真 1〜20 枚目(全 27 枚)
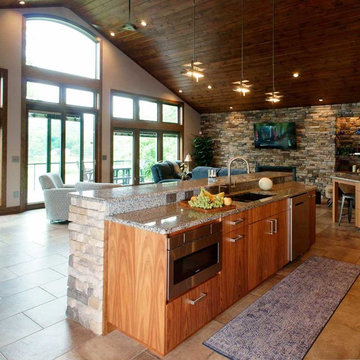
Bedford, PA New Construction Contemporary Stone Kitchen designed by #DanForMorrisBlack
https://www.morrisblack.com/
This home has a high, vaulted ceiling, and a wall of windows overlooking a golf course. The Kitchen space is totally open to the great room. The stone ½ wall defines the kitchen space and provides a base for the raised snack bar. The raised bar hides the sink counter top area from the great room. The cooktop and chimney hood are on the back wall, while the oven is in a diagonal tall cabinet. The walk in pantry features an abundance of open shelving.
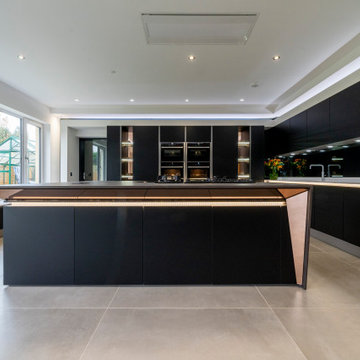
Our Clients were looking for a kitchen with a ‘wow factor’ design and one that would enable them, on occasions, to entertain large numbers of guests. Our client wished the cooking area to be divided from the social area. Our client was worried about having dark cabinetry but as the proposed extension was to have many windows we presented the idea of moody and dark with clever lighting. We achieved this by using a combination of dark and light stone counter tops, dark cabinetry complemented by the bespoke form of the island clad with copper mirror and smoked black glass along the sink run. Although this idea seemed risky at first it certainly paid off. Using Neff slide-and-hide ovens with the hob on the bespoke island, this gave our client the ability to socialise whilst cooking without anyone encroaching on the cooking zone.
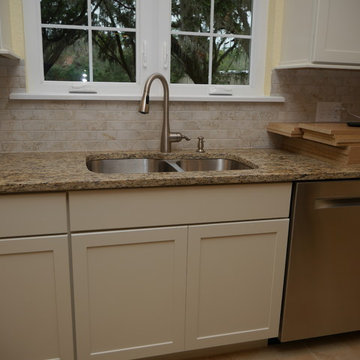
タンパにある広いトラディショナルスタイルのおしゃれなキッチン (ドロップインシンク、フラットパネル扉のキャビネット、白いキャビネット、御影石カウンター、グレーのキッチンパネル、大理石のキッチンパネル、シルバーの調理設備、セラミックタイルの床、ベージュの床、マルチカラーのキッチンカウンター) の写真
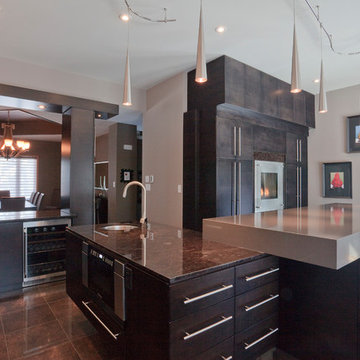
Nothing says warmth like a fire place and this one does just that. This ultra modern kitchen warms up with the glow of this gas fireplace.
他の地域にある高級な広いコンテンポラリースタイルのおしゃれなキッチン (ドロップインシンク、フラットパネル扉のキャビネット、濃色木目調キャビネット、クオーツストーンカウンター、グレーのキッチンパネル、モザイクタイルのキッチンパネル、シルバーの調理設備、セラミックタイルの床、マルチカラーのキッチンカウンター) の写真
他の地域にある高級な広いコンテンポラリースタイルのおしゃれなキッチン (ドロップインシンク、フラットパネル扉のキャビネット、濃色木目調キャビネット、クオーツストーンカウンター、グレーのキッチンパネル、モザイクタイルのキッチンパネル、シルバーの調理設備、セラミックタイルの床、マルチカラーのキッチンカウンター) の写真
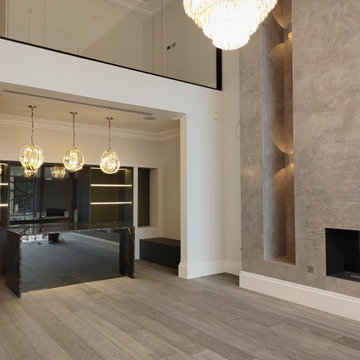
ロンドンにあるラグジュアリーな広いモダンスタイルのおしゃれなキッチン (ドロップインシンク、フラットパネル扉のキャビネット、グレーのキャビネット、人工大理石カウンター、グレーのキッチンパネル、ミラータイルのキッチンパネル、黒い調理設備、セラミックタイルの床、白い床、マルチカラーのキッチンカウンター) の写真
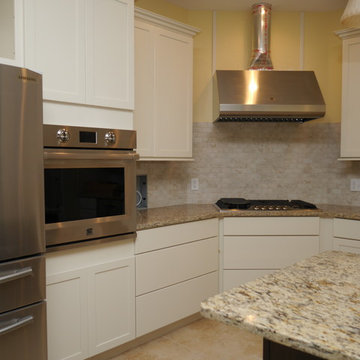
タンパにある広いトラディショナルスタイルのおしゃれなキッチン (ドロップインシンク、フラットパネル扉のキャビネット、白いキャビネット、御影石カウンター、グレーのキッチンパネル、大理石のキッチンパネル、シルバーの調理設備、セラミックタイルの床、ベージュの床、マルチカラーのキッチンカウンター) の写真
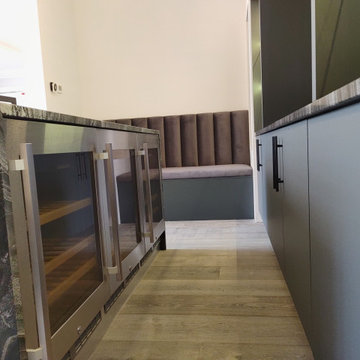
ロンドンにあるラグジュアリーな広いモダンスタイルのおしゃれなキッチン (ドロップインシンク、フラットパネル扉のキャビネット、グレーのキャビネット、人工大理石カウンター、グレーのキッチンパネル、ミラータイルのキッチンパネル、黒い調理設備、セラミックタイルの床、白い床、マルチカラーのキッチンカウンター) の写真
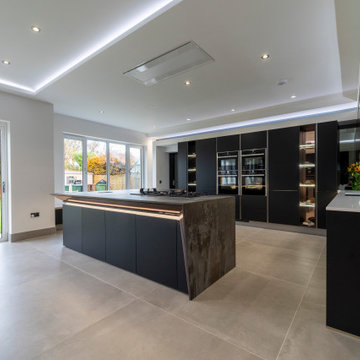
Our Clients were looking for a kitchen with a ‘wow factor’ design and one that would enable them, on occasions, to entertain large numbers of guests. Our client wished the cooking area to be divided from the social area. Our client was worried about having dark cabinetry but as the proposed extension was to have many windows we presented the idea of moody and dark with clever lighting. We achieved this by using a combination of dark and light stone counter tops, dark cabinetry complemented by the bespoke form of the island clad with copper mirror and smoked black glass along the sink run. Although this idea seemed risky at first it certainly paid off. Using Neff slide-and-hide ovens with the hob on the bespoke island, this gave our client the ability to socialise whilst cooking without anyone encroaching on the cooking zone.
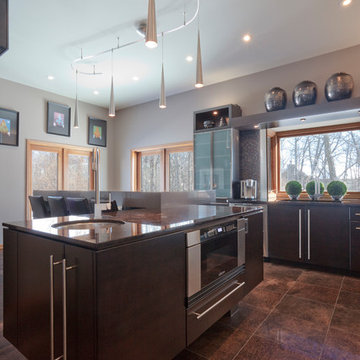
The island is the heart of the kitchen. Who wouldn't want to sit every morning sipping your coffee at the upper seating nook.
他の地域にある高級な広いコンテンポラリースタイルのおしゃれなキッチン (ドロップインシンク、フラットパネル扉のキャビネット、濃色木目調キャビネット、クオーツストーンカウンター、グレーのキッチンパネル、モザイクタイルのキッチンパネル、シルバーの調理設備、セラミックタイルの床、マルチカラーのキッチンカウンター) の写真
他の地域にある高級な広いコンテンポラリースタイルのおしゃれなキッチン (ドロップインシンク、フラットパネル扉のキャビネット、濃色木目調キャビネット、クオーツストーンカウンター、グレーのキッチンパネル、モザイクタイルのキッチンパネル、シルバーの調理設備、セラミックタイルの床、マルチカラーのキッチンカウンター) の写真
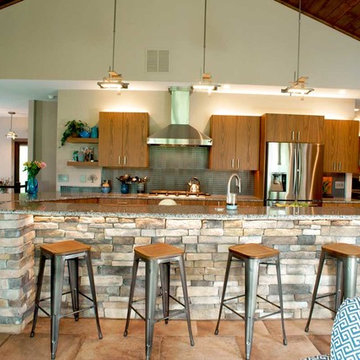
Bedford, PA New Construction Contemporary Stone Kitchen designed by #DanForMorrisBlack
https://www.morrisblack.com/
This home has a high, vaulted ceiling, and a wall of windows overlooking a golf course. The Kitchen space is totally open to the great room. The stone ½ wall defines the kitchen space and provides a base for the raised snack bar. The raised bar hides the sink counter top area from the great room. The cooktop and chimney hood are on the back wall, while the oven is in a diagonal tall cabinet. The walk in pantry features an abundance of open shelving.
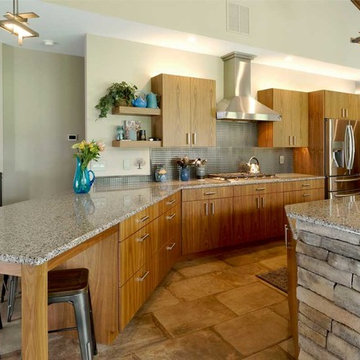
Bedford, PA New Construction Contemporary Stone Kitchen designed by #DanForMorrisBlack
https://www.morrisblack.com/
This home has a high, vaulted ceiling, and a wall of windows overlooking a golf course. The Kitchen space is totally open to the great room. The stone ½ wall defines the kitchen space and provides a base for the raised snack bar. The raised bar hides the sink counter top area from the great room. The cooktop and chimney hood are on the back wall, while the oven is in a diagonal tall cabinet. The walk in pantry features an abundance of open shelving.
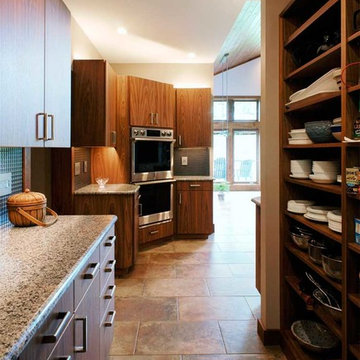
Bedford, PA New Construction Contemporary Stone Kitchen designed by #DanForMorrisBlack
https://www.morrisblack.com/
This home has a high, vaulted ceiling, and a wall of windows overlooking a golf course. The Kitchen space is totally open to the great room. The stone ½ wall defines the kitchen space and provides a base for the raised snack bar. The raised bar hides the sink counter top area from the great room. The cooktop and chimney hood are on the back wall, while the oven is in a diagonal tall cabinet. The walk in pantry features an abundance of open shelving.
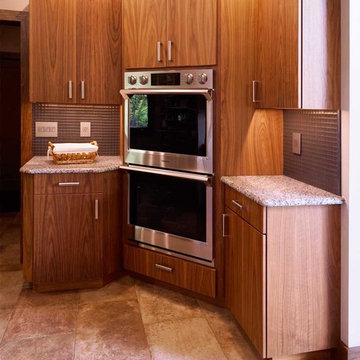
Bedford, PA New Construction Contemporary Stone Kitchen designed by #DanForMorrisBlack
https://www.morrisblack.com/
This home has a high, vaulted ceiling, and a wall of windows overlooking a golf course. The Kitchen space is totally open to the great room. The stone ½ wall defines the kitchen space and provides a base for the raised snack bar. The raised bar hides the sink counter top area from the great room. The cooktop and chimney hood are on the back wall, while the oven is in a diagonal tall cabinet. The walk in pantry features an abundance of open shelving.
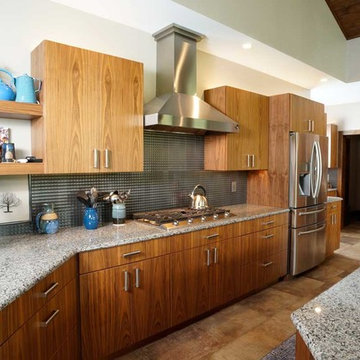
Bedford, PA New Construction Contemporary Stone Kitchen designed by #DanForMorrisBlack
https://www.morrisblack.com/
This home has a high, vaulted ceiling, and a wall of windows overlooking a golf course. The Kitchen space is totally open to the great room. The stone ½ wall defines the kitchen space and provides a base for the raised snack bar. The raised bar hides the sink counter top area from the great room. The cooktop and chimney hood are on the back wall, while the oven is in a diagonal tall cabinet. The walk in pantry features an abundance of open shelving.
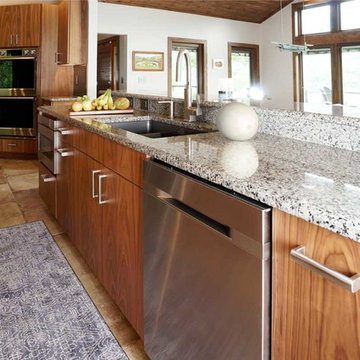
Bedford, PA New Construction Contemporary Stone Kitchen designed by #DanForMorrisBlack
https://www.morrisblack.com/
This home has a high, vaulted ceiling, and a wall of windows overlooking a golf course. The Kitchen space is totally open to the great room. The stone ½ wall defines the kitchen space and provides a base for the raised snack bar. The raised bar hides the sink counter top area from the great room. The cooktop and chimney hood are on the back wall, while the oven is in a diagonal tall cabinet. The walk in pantry features an abundance of open shelving.
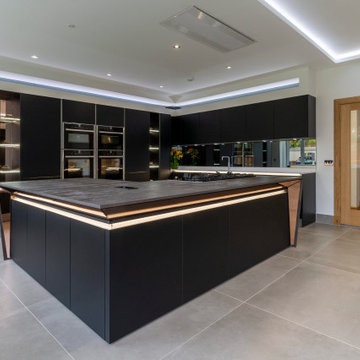
Our Clients were looking for a kitchen with a ‘wow factor’ design and one that would enable them, on occasions, to entertain large numbers of guests. Our client wished the cooking area to be divided from the social area. Our client was worried about having dark cabinetry but as the proposed extension was to have many windows we presented the idea of moody and dark with clever lighting. We achieved this by using a combination of dark and light stone counter tops, dark cabinetry complemented by the bespoke form of the island clad with copper mirror and smoked black glass along the sink run. Although this idea seemed risky at first it certainly paid off. Using Neff slide-and-hide ovens with the hob on the bespoke island, this gave our client the ability to socialise whilst cooking without anyone encroaching on the cooking zone.
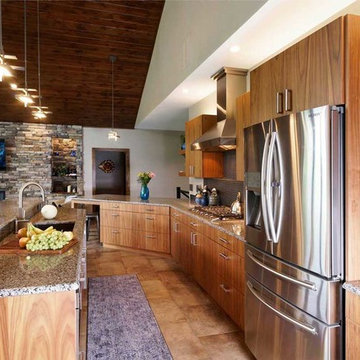
Bedford, PA New Construction Contemporary Stone Kitchen designed by #DanForMorrisBlack
https://www.morrisblack.com/
This home has a high, vaulted ceiling, and a wall of windows overlooking a golf course. The Kitchen space is totally open to the great room. The stone ½ wall defines the kitchen space and provides a base for the raised snack bar. The raised bar hides the sink counter top area from the great room. The cooktop and chimney hood are on the back wall, while the oven is in a diagonal tall cabinet. The walk in pantry features an abundance of open shelving.
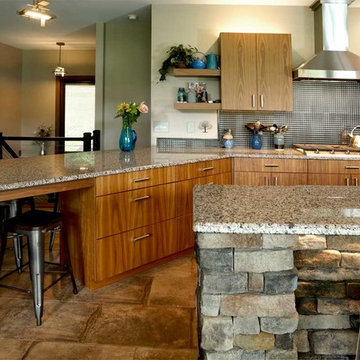
Bedford, PA New Construction Contemporary Stone Kitchen designed by #DanForMorrisBlack
https://www.morrisblack.com/
This home has a high, vaulted ceiling, and a wall of windows overlooking a golf course. The Kitchen space is totally open to the great room. The stone ½ wall defines the kitchen space and provides a base for the raised snack bar. The raised bar hides the sink counter top area from the great room. The cooktop and chimney hood are on the back wall, while the oven is in a diagonal tall cabinet. The walk in pantry features an abundance of open shelving.
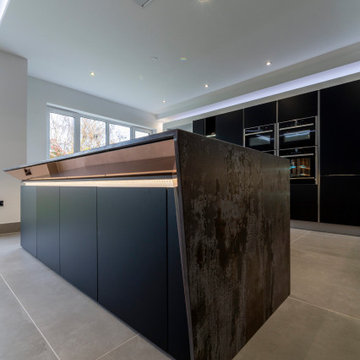
Our Clients were looking for a kitchen with a ‘wow factor’ design and one that would enable them, on occasions, to entertain large numbers of guests. Our client wished the cooking area to be divided from the social area. Our client was worried about having dark cabinetry but as the proposed extension was to have many windows we presented the idea of moody and dark with clever lighting. We achieved this by using a combination of dark and light stone counter tops, dark cabinetry complemented by the bespoke form of the island clad with copper mirror and smoked black glass along the sink run. Although this idea seemed risky at first it certainly paid off. Using Neff slide-and-hide ovens with the hob on the bespoke island, this gave our client the ability to socialise whilst cooking without anyone encroaching on the cooking zone.
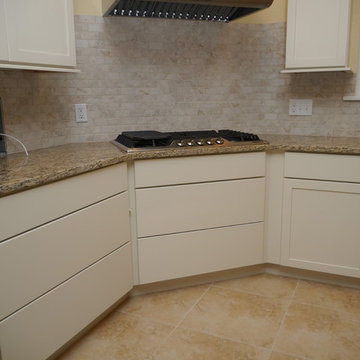
タンパにある広いトラディショナルスタイルのおしゃれなキッチン (ドロップインシンク、フラットパネル扉のキャビネット、白いキャビネット、御影石カウンター、グレーのキッチンパネル、大理石のキッチンパネル、シルバーの調理設備、セラミックタイルの床、ベージュの床、マルチカラーのキッチンカウンター) の写真
広いL型キッチン (グレーのキッチンパネル、フラットパネル扉のキャビネット、マルチカラーのキッチンカウンター、セラミックタイルの床) の写真
1