キッチン (グレーのキッチンパネル、フラットパネル扉のキャビネット、オープンシェルフ、濃色無垢フローリング) の写真
絞り込み:
資材コスト
並び替え:今日の人気順
写真 1〜20 枚目(全 4,034 枚)
1/5
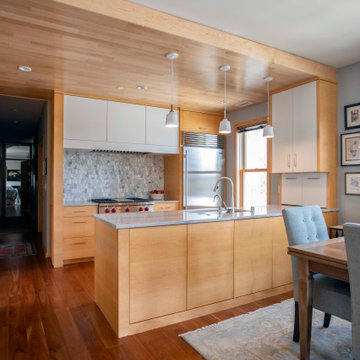
ミネアポリスにあるコンテンポラリースタイルのおしゃれなキッチン (アンダーカウンターシンク、淡色木目調キャビネット、グレーのキッチンパネル、茶色い床、グレーのキッチンカウンター、フラットパネル扉のキャビネット、モザイクタイルのキッチンパネル、シルバーの調理設備、濃色無垢フローリング) の写真
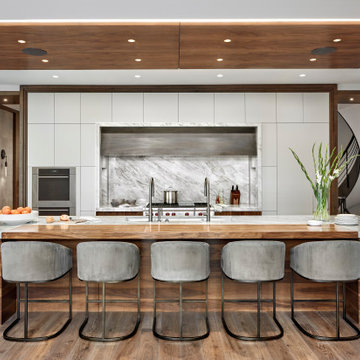
Accessed via three sliding door systems, the private courtyard stuns with strategic entertaining and relaxation zones—and an undulating wood and light installation along the property wall. Back inside, the home’s centrally located kitchen is a feat of inspired design, flaunting a 14-foot island with an integrated butcher block, a 7-foot-wide galley sink, a custom hood vent and a fully integrated Sub-Zero/Wolf appliances suite.

Kitchen counter seating area
チャールストンにあるビーチスタイルのおしゃれなキッチン (エプロンフロントシンク、フラットパネル扉のキャビネット、淡色木目調キャビネット、グレーのキッチンパネル、シルバーの調理設備、濃色無垢フローリング、マルチカラーのキッチンカウンター) の写真
チャールストンにあるビーチスタイルのおしゃれなキッチン (エプロンフロントシンク、フラットパネル扉のキャビネット、淡色木目調キャビネット、グレーのキッチンパネル、シルバーの調理設備、濃色無垢フローリング、マルチカラーのキッチンカウンター) の写真
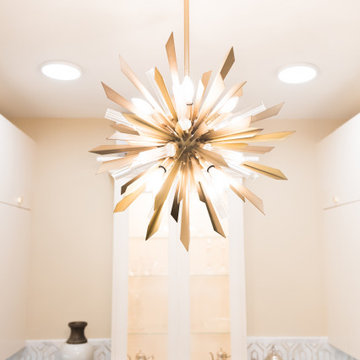
ニューオリンズにある広いトランジショナルスタイルのおしゃれなキッチン (フラットパネル扉のキャビネット、白いキャビネット、クオーツストーンカウンター、グレーのキッチンパネル、大理石のキッチンパネル、濃色無垢フローリング、黒い床、茶色いキッチンカウンター) の写真
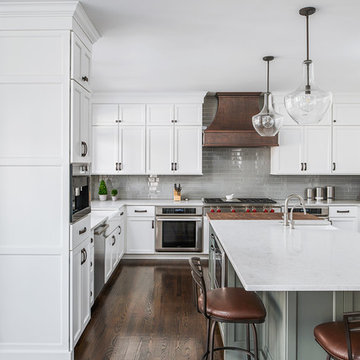
Picture Perfect House
シカゴにある高級な広いトランジショナルスタイルのおしゃれなキッチン (エプロンフロントシンク、フラットパネル扉のキャビネット、白いキャビネット、クオーツストーンカウンター、グレーのキッチンパネル、ガラスタイルのキッチンパネル、シルバーの調理設備、濃色無垢フローリング、茶色い床、白いキッチンカウンター) の写真
シカゴにある高級な広いトランジショナルスタイルのおしゃれなキッチン (エプロンフロントシンク、フラットパネル扉のキャビネット、白いキャビネット、クオーツストーンカウンター、グレーのキッチンパネル、ガラスタイルのキッチンパネル、シルバーの調理設備、濃色無垢フローリング、茶色い床、白いキッチンカウンター) の写真
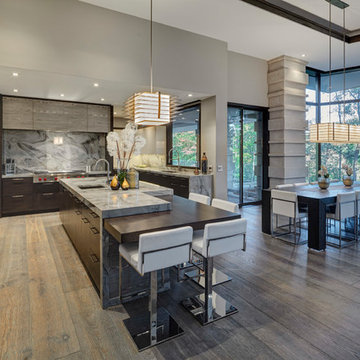
James Haefner Photography
デトロイトにあるコンテンポラリースタイルのおしゃれなキッチン (アンダーカウンターシンク、フラットパネル扉のキャビネット、濃色木目調キャビネット、グレーのキッチンパネル、石スラブのキッチンパネル、シルバーの調理設備、濃色無垢フローリング、茶色い床、グレーのキッチンカウンター) の写真
デトロイトにあるコンテンポラリースタイルのおしゃれなキッチン (アンダーカウンターシンク、フラットパネル扉のキャビネット、濃色木目調キャビネット、グレーのキッチンパネル、石スラブのキッチンパネル、シルバーの調理設備、濃色無垢フローリング、茶色い床、グレーのキッチンカウンター) の写真
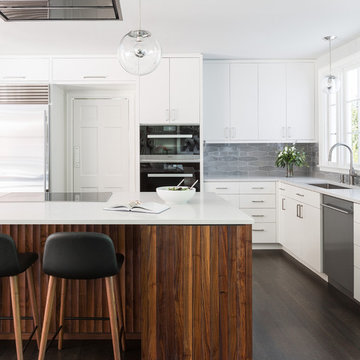
This home, originally designed by Roscoe Hemenway, was in need of some updates. General contractor Hammer & Hand and designer Gusto Design Studio remodeled the home to include a full-gut kitchen remodel, the movement of a laundry room upstairs, new powder room, and new sliding door and patio. The team built the patio to better connect the home to the beautiful backyard and pool beyond, creating an inside-outside connection the clients will enjoy for years to come. The kitchen remodel saw a complete transformation, with many standout elements including a coffee prep bar with hidden-in-plain-sight laundry chute, gently scalloped island casework, and bright white design elements throughout.
Photography by Haris Kenjar.
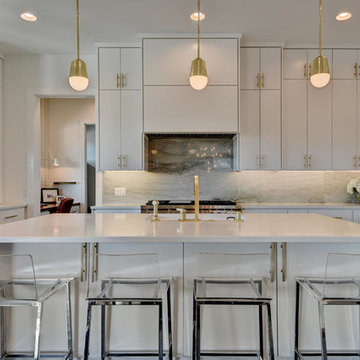
オースティンにある広いコンテンポラリースタイルのおしゃれなキッチン (フラットパネル扉のキャビネット、白いキャビネット、クオーツストーンカウンター、グレーのキッチンパネル、石スラブのキッチンパネル、濃色無垢フローリング、茶色い床) の写真
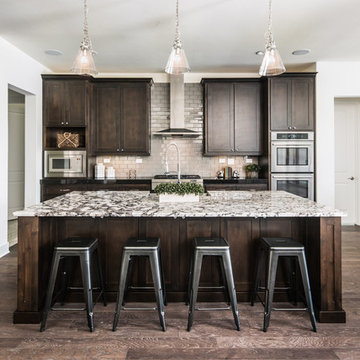
Matthew Niemann Photography
www.matthewniemann.com
オースティンにある高級な広いトランジショナルスタイルのおしゃれなキッチン (フラットパネル扉のキャビネット、茶色いキャビネット、御影石カウンター、グレーのキッチンパネル、ガラスタイルのキッチンパネル、シルバーの調理設備、エプロンフロントシンク、濃色無垢フローリング) の写真
オースティンにある高級な広いトランジショナルスタイルのおしゃれなキッチン (フラットパネル扉のキャビネット、茶色いキャビネット、御影石カウンター、グレーのキッチンパネル、ガラスタイルのキッチンパネル、シルバーの調理設備、エプロンフロントシンク、濃色無垢フローリング) の写真
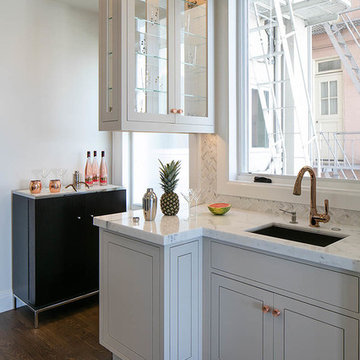
サンフランシスコにあるトランジショナルスタイルのおしゃれなキッチン (アンダーカウンターシンク、フラットパネル扉のキャビネット、グレーのキャビネット、グレーのキッチンパネル、濃色無垢フローリング、窓) の写真
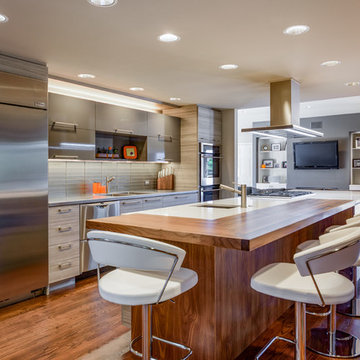
We increased the width of the kitchen by claiming the square footage in a hallway, enabling us to have a much wider island, wider aisles, and 30”-deep counters on the sink wall. TSS cabinets, high-gloss laminate, and walnut create a "rhythm" to balance the feel of the connected spaces.
Photo by Jesse Young
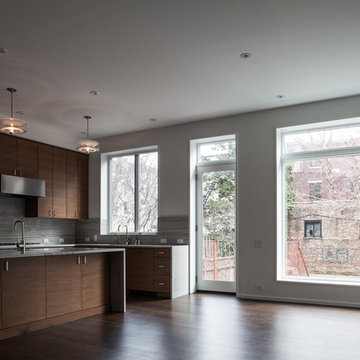
ニューヨークにあるお手頃価格の中くらいなモダンスタイルのおしゃれなキッチン (アンダーカウンターシンク、フラットパネル扉のキャビネット、濃色木目調キャビネット、大理石カウンター、グレーのキッチンパネル、石スラブのキッチンパネル、シルバーの調理設備、濃色無垢フローリング、茶色い床) の写真
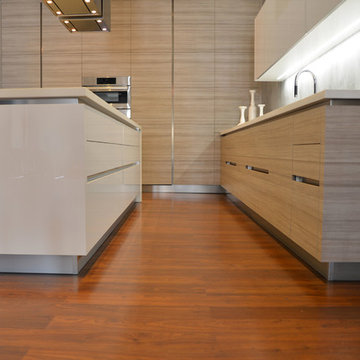
マイアミにあるお手頃価格の中くらいなモダンスタイルのおしゃれなキッチン (ダブルシンク、フラットパネル扉のキャビネット、淡色木目調キャビネット、人工大理石カウンター、グレーのキッチンパネル、石タイルのキッチンパネル、シルバーの調理設備、濃色無垢フローリング) の写真
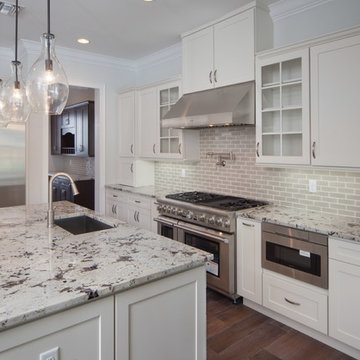
オーランドにある広いシャビーシック調のおしゃれなキッチン (ドロップインシンク、フラットパネル扉のキャビネット、白いキャビネット、御影石カウンター、グレーのキッチンパネル、サブウェイタイルのキッチンパネル、シルバーの調理設備、濃色無垢フローリング) の写真
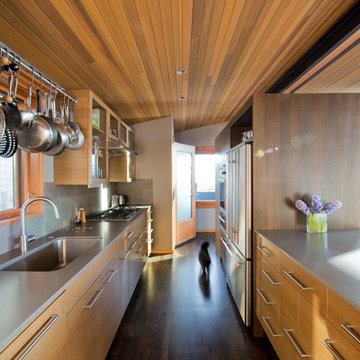
Photo: Jordan Inman, Kyle Kinney
シアトルにあるコンテンポラリースタイルのおしゃれなキッチン (アンダーカウンターシンク、フラットパネル扉のキャビネット、中間色木目調キャビネット、クオーツストーンカウンター、グレーのキッチンパネル、セラミックタイルのキッチンパネル、シルバーの調理設備、濃色無垢フローリング) の写真
シアトルにあるコンテンポラリースタイルのおしゃれなキッチン (アンダーカウンターシンク、フラットパネル扉のキャビネット、中間色木目調キャビネット、クオーツストーンカウンター、グレーのキッチンパネル、セラミックタイルのキッチンパネル、シルバーの調理設備、濃色無垢フローリング) の写真
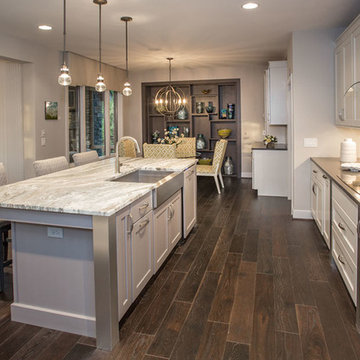
Greg Grupenhof
シンシナティにある高級な中くらいなモダンスタイルのおしゃれなキッチン (エプロンフロントシンク、フラットパネル扉のキャビネット、御影石カウンター、グレーのキッチンパネル、ガラスタイルのキッチンパネル、シルバーの調理設備、濃色無垢フローリング、白いキャビネット) の写真
シンシナティにある高級な中くらいなモダンスタイルのおしゃれなキッチン (エプロンフロントシンク、フラットパネル扉のキャビネット、御影石カウンター、グレーのキッチンパネル、ガラスタイルのキッチンパネル、シルバーの調理設備、濃色無垢フローリング、白いキャビネット) の写真

Kitchen remodel with reclaimed wood cabinetry and industrial details. Photography by Manolo Langis.
Located steps away from the beach, the client engaged us to transform a blank industrial loft space to a warm inviting space that pays respect to its industrial heritage. We use anchored large open space with a sixteen foot conversation island that was constructed out of reclaimed logs and plumbing pipes. The island itself is divided up into areas for eating, drinking, and reading. Bringing this theme into the bedroom, the bed was constructed out of 12x12 reclaimed logs anchored by two bent steel plates for side tables.
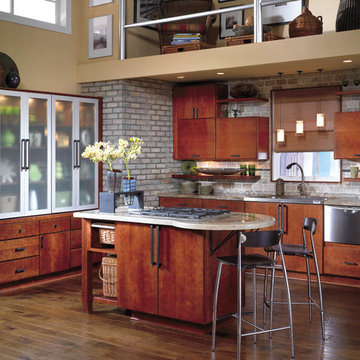
HomeSource Design Center
他の地域にある中くらいなコンテンポラリースタイルのおしゃれなキッチン (シルバーの調理設備、ドロップインシンク、フラットパネル扉のキャビネット、濃色木目調キャビネット、御影石カウンター、グレーのキッチンパネル、レンガのキッチンパネル、濃色無垢フローリング) の写真
他の地域にある中くらいなコンテンポラリースタイルのおしゃれなキッチン (シルバーの調理設備、ドロップインシンク、フラットパネル扉のキャビネット、濃色木目調キャビネット、御影石カウンター、グレーのキッチンパネル、レンガのキッチンパネル、濃色無垢フローリング) の写真

ロンドンにあるインダストリアルスタイルのおしゃれなキッチン (アンダーカウンターシンク、フラットパネル扉のキャビネット、青いキャビネット、グレーのキッチンパネル、濃色無垢フローリング、茶色い床、グレーのキッチンカウンター、三角天井) の写真

The kitchen is designed to be sleek and visible from the main living spaces. A waterfall edge to the island adds a detail. The appliances include a built in coffee maker, wall oven and wall microwave, built in stainless refrigerator, undercount sink and induction cooktop with range.
キッチン (グレーのキッチンパネル、フラットパネル扉のキャビネット、オープンシェルフ、濃色無垢フローリング) の写真
1