コの字型キッチン (グレーのキッチンパネル、フラットパネル扉のキャビネット、オープンシェルフ、コンクリートカウンター、木材カウンター、無垢フローリング、クッションフロア、茶色い床) の写真
絞り込み:
資材コスト
並び替え:今日の人気順
写真 1〜20 枚目(全 37 枚)

デンバーにある広いコンテンポラリースタイルのおしゃれなキッチン (エプロンフロントシンク、フラットパネル扉のキャビネット、淡色木目調キャビネット、シルバーの調理設備、無垢フローリング、茶色い床、コンクリートカウンター、グレーのキッチンパネル、大理石のキッチンパネル、グレーのキッチンカウンター) の写真

デンバーにある広いラスティックスタイルのおしゃれなキッチン (エプロンフロントシンク、フラットパネル扉のキャビネット、緑のキャビネット、木材カウンター、グレーのキッチンパネル、サブウェイタイルのキッチンパネル、シルバーの調理設備、無垢フローリング、茶色い床、茶色いキッチンカウンター、表し梁) の写真

Goals
The clients main goal was more space. They desired a new kitchen that was large enough to fit their growing family and to update other rooms in their home to fit their contemporary style.
Our Design Solution
In order to enlarge the kitchen, we had to build a new addition. The original kitchen was just too small and had no where to expand to within the house. With moving the entire kitchen into the addition, there was now room to create a mudroom and a new bathroom. Above the new kitchen, we gave the client a new master suite. We used white cabinets, a custom wood counter, and gray back splash tile, to give the kitchen the contemporary feel the clients were seeking.
C.J South Photography
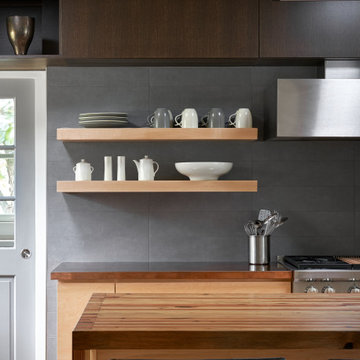
The cleanliness and efficiency of the kitchen uses the most of its space by branching out a variety of six different work spaces.
アトランタにある高級な中くらいなミッドセンチュリースタイルのおしゃれなキッチン (エプロンフロントシンク、フラットパネル扉のキャビネット、淡色木目調キャビネット、木材カウンター、グレーのキッチンパネル、シルバーの調理設備、無垢フローリング、茶色い床、茶色いキッチンカウンター) の写真
アトランタにある高級な中くらいなミッドセンチュリースタイルのおしゃれなキッチン (エプロンフロントシンク、フラットパネル扉のキャビネット、淡色木目調キャビネット、木材カウンター、グレーのキッチンパネル、シルバーの調理設備、無垢フローリング、茶色い床、茶色いキッチンカウンター) の写真

A 20-year old builder kitchen that desperately needed an update. That is why the Louds called us. A few years previously, we had completed a finished basement project for them that you can view here: https://www.allrd.com/project/loud-basement/
To connect the kitchen a little more with the dining room, we opened the doorway as wide and high as we could.
One special feature of the kitchen is the beverage pantry. It was something the homeowner had seen online and wanted to make practical. Because pull outdoors would have been in the way, we went with slide-in, fold-out doors like what you would see in an entertainment center.
The other unique feature of the kitchen is the center island. The blue was chosen to match the color theme of the connecting living room. The solid wood countertop is a striking centerpiece that steals the show. The cooktop was moved to the island, but because the homeowner did not want a bulky range hood hanging from the ceiling, we had to get creative with a downdraft range vent and a fan mounted on the outside of the house to pull the air out.
Another interesting aspect to the cooktop is that we had originally recommended an induction cooktop instead of regular electric cooktop. The reason being that an induction cooktop cools instantly the moment the pot is removed whereas an electric cooktop stays hot but with no visual cue to warn you. The homeowner initially decided to go with the less expensive electric cooktop. But, before we had even finished construction, one of the family members slid their hand over the cooktop while walking by just after a pan had been removed and got burned. Immediately the homeowner requested we install the induction cooktop instead.
Soft Maple Cabinets painted Simply White, Taj Mihal Granite countertops, farmhouse sink, 3” x 6” Antiqua Ceramic tile backsplash in Feelings Grigio, 30” Dacor HoodDowndraft vent, Luxury Vinyl tile floor, and LED i-Lighting undercabinet lighting.
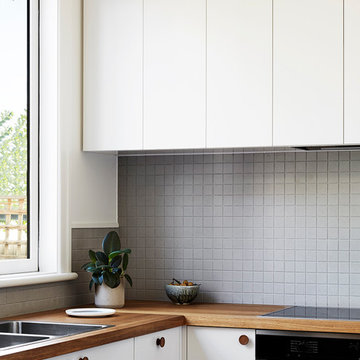
Built by Neverstop Group + Photograph by Caitlin Mills +
Styling by Natalie James
メルボルンにあるお手頃価格の小さなコンテンポラリースタイルのおしゃれなキッチン (ダブルシンク、フラットパネル扉のキャビネット、白いキャビネット、木材カウンター、グレーのキッチンパネル、セラミックタイルのキッチンパネル、シルバーの調理設備、アイランドなし、茶色い床、茶色いキッチンカウンター、無垢フローリング) の写真
メルボルンにあるお手頃価格の小さなコンテンポラリースタイルのおしゃれなキッチン (ダブルシンク、フラットパネル扉のキャビネット、白いキャビネット、木材カウンター、グレーのキッチンパネル、セラミックタイルのキッチンパネル、シルバーの調理設備、アイランドなし、茶色い床、茶色いキッチンカウンター、無垢フローリング) の写真
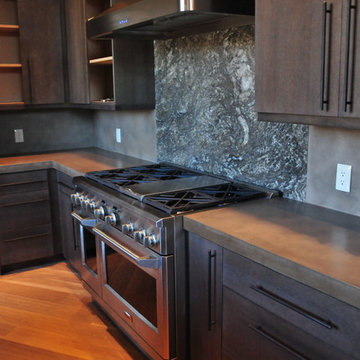
フェニックスにある広いトランジショナルスタイルのおしゃれなキッチン (フラットパネル扉のキャビネット、濃色木目調キャビネット、コンクリートカウンター、グレーのキッチンパネル、石スラブのキッチンパネル、シルバーの調理設備、無垢フローリング、茶色い床、グレーのキッチンカウンター) の写真
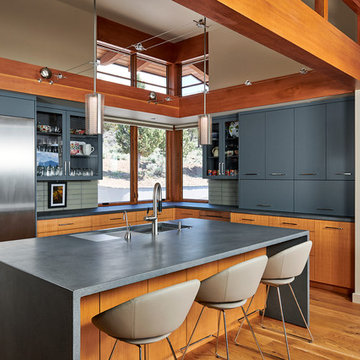
Photos by Steve Tague Studios
他の地域にある中くらいなコンテンポラリースタイルのおしゃれなキッチン (シングルシンク、コンクリートカウンター、シルバーの調理設備、フラットパネル扉のキャビネット、グレーのキャビネット、グレーのキッチンパネル、無垢フローリング、茶色い床、グレーのキッチンカウンター) の写真
他の地域にある中くらいなコンテンポラリースタイルのおしゃれなキッチン (シングルシンク、コンクリートカウンター、シルバーの調理設備、フラットパネル扉のキャビネット、グレーのキャビネット、グレーのキッチンパネル、無垢フローリング、茶色い床、グレーのキッチンカウンター) の写真
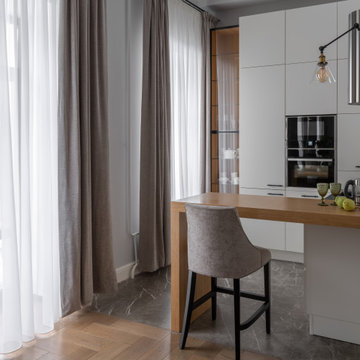
モスクワにあるお手頃価格の小さなトランジショナルスタイルのおしゃれなキッチン (シングルシンク、フラットパネル扉のキャビネット、白いキャビネット、木材カウンター、グレーのキッチンパネル、クオーツストーンのキッチンパネル、黒い調理設備、無垢フローリング、茶色い床、黄色いキッチンカウンター、表し梁) の写真
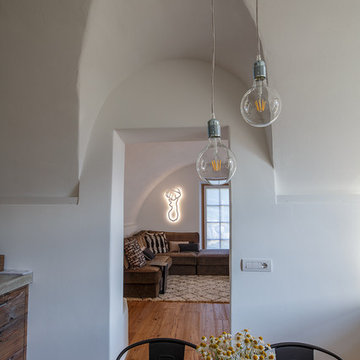
La cucina è collegata al soggiorno attraverso un varco nella muratura privo di porta per donare continuità allo spazio. Ph. Andrea Pozzi
他の地域にあるラスティックスタイルのおしゃれなキッチン (アンダーカウンターシンク、フラットパネル扉のキャビネット、濃色木目調キャビネット、コンクリートカウンター、グレーのキッチンパネル、磁器タイルのキッチンパネル、シルバーの調理設備、無垢フローリング、アイランドなし、茶色い床) の写真
他の地域にあるラスティックスタイルのおしゃれなキッチン (アンダーカウンターシンク、フラットパネル扉のキャビネット、濃色木目調キャビネット、コンクリートカウンター、グレーのキッチンパネル、磁器タイルのキッチンパネル、シルバーの調理設備、無垢フローリング、アイランドなし、茶色い床) の写真
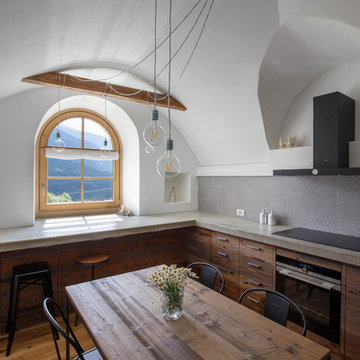
Grazie alla presenza dei soffitti a volta a botte la cucina è stata sviluppata unicamente con i moduli di base, senza alcun pensile ad eccezione della cappa che è stata posizionata nel centro di una delle volte del soffitto. Il piano della cucina è realizzato in cemento armato gettato in opera per adeguarsi al meglio alle pareti irregolari dell'antico locale. Questa soluzione ha permesso di ottenere un piano cucina unico senza alcun giunto per uno sviluppo totale di quasi dieci metri. Al di sotto del piano in cemento la cucina è realizzata in legno di abete vecchio con maniglie in acciaio. Il piano della cucina davanti alla finestra è stato pensato per essere utilizzato come banco per la colazione. Gli sgabelli in metallo e legno completano la composizione. Ph. Andrea Pozzi
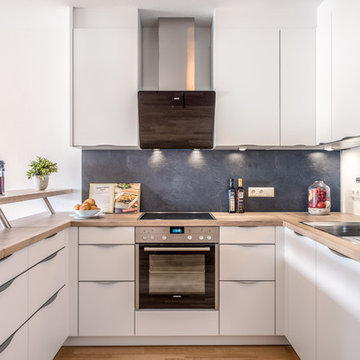
Ralph Orange www.immoshots.de
ケルンにある小さな北欧スタイルのおしゃれなコの字型キッチン (無垢フローリング、茶色い床、ドロップインシンク、フラットパネル扉のキャビネット、白いキャビネット、木材カウンター、グレーのキッチンパネル、シルバーの調理設備、茶色いキッチンカウンター) の写真
ケルンにある小さな北欧スタイルのおしゃれなコの字型キッチン (無垢フローリング、茶色い床、ドロップインシンク、フラットパネル扉のキャビネット、白いキャビネット、木材カウンター、グレーのキッチンパネル、シルバーの調理設備、茶色いキッチンカウンター) の写真
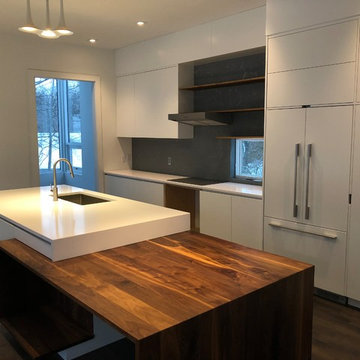
デトロイトにある中くらいなモダンスタイルのおしゃれなキッチン (無垢フローリング、茶色い床、三角天井、フラットパネル扉のキャビネット、白いキャビネット、木材カウンター、グレーのキッチンパネル、白いキッチンカウンター、アンダーカウンターシンク、白い調理設備) の写真
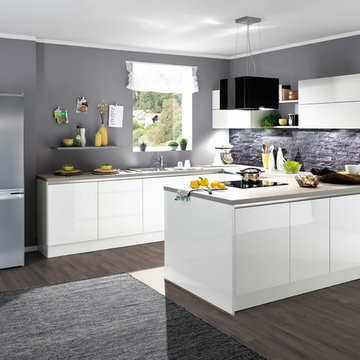
ハノーファーにあるお手頃価格の中くらいなコンテンポラリースタイルのおしゃれなキッチン (ドロップインシンク、フラットパネル扉のキャビネット、白いキャビネット、グレーのキッチンパネル、シルバーの調理設備、無垢フローリング、茶色い床、木材カウンター、石タイルのキッチンパネル、グレーのキッチンカウンター) の写真
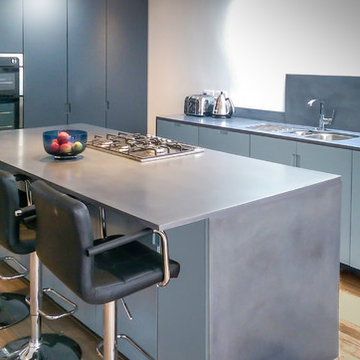
The client specified a thin but durable gun metal grey concrete surface for their new contemporary style kitchen. We opted for a 20mm thick matching countertop and island complete with waterfall end panels, upstands and a backsplash for the hob. The clients used an undermounted stainless steel sink with a bowl and a half and a chrome tap.
We used our own eco-friendly high strength mix which was polished and sealed with a high-grade, food-safe sealer that lasts forever with little to no maintenance.
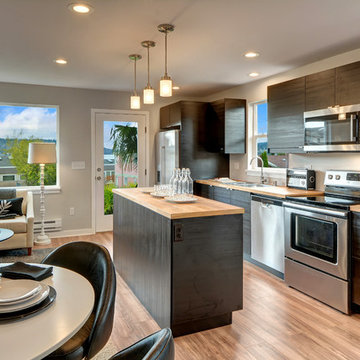
シアトルにあるお手頃価格の中くらいなトランジショナルスタイルのおしゃれなキッチン (ドロップインシンク、フラットパネル扉のキャビネット、濃色木目調キャビネット、木材カウンター、グレーのキッチンパネル、シルバーの調理設備、無垢フローリング、茶色い床、茶色いキッチンカウンター) の写真
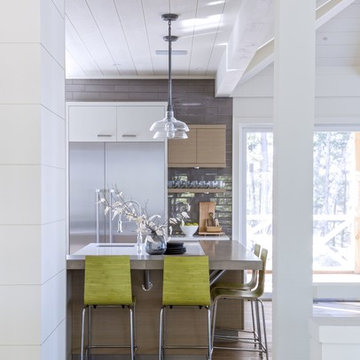
他の地域にある中くらいなトランジショナルスタイルのおしゃれなキッチン (アンダーカウンターシンク、フラットパネル扉のキャビネット、白いキャビネット、コンクリートカウンター、グレーのキッチンパネル、シルバーの調理設備、無垢フローリング、茶色い床、サブウェイタイルのキッチンパネル) の写真
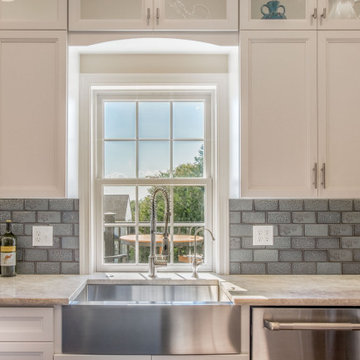
A 20-year old builder kitchen that desperately needed an update. That is why the Louds called us. A few years previously, we had completed a finished basement project for them that you can view here: https://www.allrd.com/project/loud-basement/
To connect the kitchen a little more with the dining room, we opened the doorway as wide and high as we could.
One special feature of the kitchen is the beverage pantry. It was something the homeowner had seen online and wanted to make practical. Because pull outdoors would have been in the way, we went with slide-in, fold-out doors like what you would see in an entertainment center.
The other unique feature of the kitchen is the center island. The blue was chosen to match the color theme of the connecting living room. The solid wood countertop is a striking centerpiece that steals the show. The cooktop was moved to the island, but because the homeowner did not want a bulky range hood hanging from the ceiling, we had to get creative with a downdraft range vent and a fan mounted on the outside of the house to pull the air out.
Another interesting aspect to the cooktop is that we had originally recommended an induction cooktop instead of regular electric cooktop. The reason being that an induction cooktop cools instantly the moment the pot is removed whereas an electric cooktop stays hot but with no visual cue to warn you. The homeowner initially decided to go with the less expensive electric cooktop. But, before we had even finished construction, one of the family members slid their hand over the cooktop while walking by just after a pan had been removed and got burned. Immediately the homeowner requested we install the induction cooktop instead.
Soft Maple Cabinets painted Simply White, Taj Mihal Granite countertops, farmhouse sink, 3” x 6” Antiqua Ceramic tile backsplash in Feelings Grigio, 30” Dacor HoodDowndraft vent, Luxury Vinyl tile floor, and LED i-Lighting undercabinet lighting.
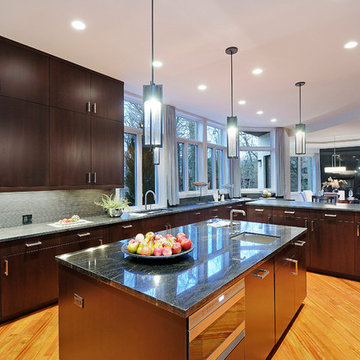
Matt Mansueto
シカゴにある高級な広いコンテンポラリースタイルのおしゃれなキッチン (アンダーカウンターシンク、フラットパネル扉のキャビネット、濃色木目調キャビネット、コンクリートカウンター、グレーのキッチンパネル、ボーダータイルのキッチンパネル、シルバーの調理設備、無垢フローリング、茶色い床) の写真
シカゴにある高級な広いコンテンポラリースタイルのおしゃれなキッチン (アンダーカウンターシンク、フラットパネル扉のキャビネット、濃色木目調キャビネット、コンクリートカウンター、グレーのキッチンパネル、ボーダータイルのキッチンパネル、シルバーの調理設備、無垢フローリング、茶色い床) の写真
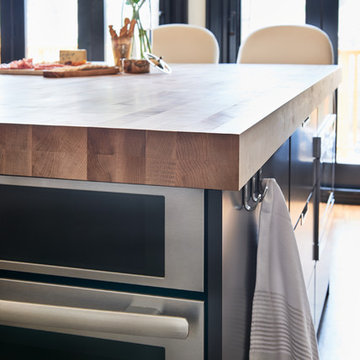
Our clients enjoy their morning coffee and newspaper around the oversized island with a thick custom butcher block surface.
Photography: Mark Olson
コの字型キッチン (グレーのキッチンパネル、フラットパネル扉のキャビネット、オープンシェルフ、コンクリートカウンター、木材カウンター、無垢フローリング、クッションフロア、茶色い床) の写真
1