キッチン (グレーのキッチンパネル、白いキャビネット、フラットパネル扉のキャビネット、ラミネートカウンター、木材カウンター、クッションフロア) の写真
絞り込み:
資材コスト
並び替え:今日の人気順
写真 1〜20 枚目(全 75 枚)

ロサンゼルスにある広い北欧スタイルのおしゃれなキッチン (ダブルシンク、フラットパネル扉のキャビネット、白いキャビネット、木材カウンター、グレーのキッチンパネル、モザイクタイルのキッチンパネル、シルバーの調理設備、クッションフロア、茶色い床、茶色いキッチンカウンター、三角天井) の写真

For designers their personal home says a lot about them. This is my kitchen.
I like using recycled and found elements in unexpected ways. The kitchen island was built from a TV stand, legs from a side table, and hardwood flooring. The rustic sign was made from a piece of plywood that I found in my carport. The fireplace insert is made from plywood, insulation, and some cabinetry samples that I had.
The goal is always to have the design reflect the people who occupy the space. My father-in-law's guitars line the wall, my great grand father's ox sits on the shelf, and words that my grandma always said to me as she gave me a hug hang above the door.
This is my home.

A 20-year old builder kitchen that desperately needed an update. That is why the Louds called us. A few years previously, we had completed a finished basement project for them that you can view here: https://www.allrd.com/project/loud-basement/
To connect the kitchen a little more with the dining room, we opened the doorway as wide and high as we could.
One special feature of the kitchen is the beverage pantry. It was something the homeowner had seen online and wanted to make practical. Because pull outdoors would have been in the way, we went with slide-in, fold-out doors like what you would see in an entertainment center.
The other unique feature of the kitchen is the center island. The blue was chosen to match the color theme of the connecting living room. The solid wood countertop is a striking centerpiece that steals the show. The cooktop was moved to the island, but because the homeowner did not want a bulky range hood hanging from the ceiling, we had to get creative with a downdraft range vent and a fan mounted on the outside of the house to pull the air out.
Another interesting aspect to the cooktop is that we had originally recommended an induction cooktop instead of regular electric cooktop. The reason being that an induction cooktop cools instantly the moment the pot is removed whereas an electric cooktop stays hot but with no visual cue to warn you. The homeowner initially decided to go with the less expensive electric cooktop. But, before we had even finished construction, one of the family members slid their hand over the cooktop while walking by just after a pan had been removed and got burned. Immediately the homeowner requested we install the induction cooktop instead.
Soft Maple Cabinets painted Simply White, Taj Mihal Granite countertops, farmhouse sink, 3” x 6” Antiqua Ceramic tile backsplash in Feelings Grigio, 30” Dacor HoodDowndraft vent, Luxury Vinyl tile floor, and LED i-Lighting undercabinet lighting.
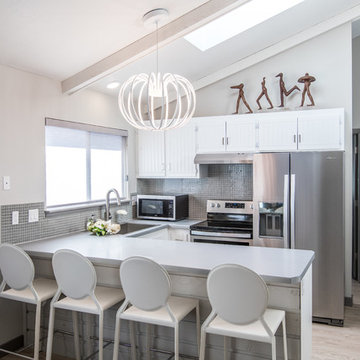
デンバーにあるお手頃価格の小さなコンテンポラリースタイルのおしゃれなキッチン (ドロップインシンク、フラットパネル扉のキャビネット、白いキャビネット、ラミネートカウンター、グレーのキッチンパネル、ガラスタイルのキッチンパネル、シルバーの調理設備、クッションフロア、マルチカラーの床、グレーのキッチンカウンター) の写真
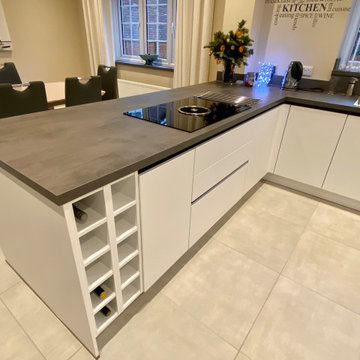
This kitchen is a recent installation in the Horsham area that has been designed by George Harvey from our Horsham Showroom. This kitchen utilises German manufactured Nobilia furniture from the touch range. The touch range is a matt range that actually uses what Nobilia call a supermatt finish, this gives the door a true matt finish that is almost silky to touch. The lacquered laminate coating on the touch door means that unlike most matt effect doors it is highly resistant to fingerprints and other marks.
The touch doors in this kitchen have been used in Nobilia’s Line N handleless option to maximise the modern style that the touch door brings to a kitchen. As with any handleless kitchen a handrail must be used to allow access to cupboards, the slate grey handrail used for this kitchen contrasts really well with the Alpine white door fronts. Nobilia’s own range of laminate worktops have been used in again in the slate grey shade to complement the door fronts in this kitchen.
A unique feature of this kitchen is the built-in bottle rack, which can hold up to eight bottles and is a great solution for storing red wine at a suitable temperature and angle. Another great design feature for this kitchen is the display area which is a great use of space for both showcasing decorations and also for storing crockery. The cabinets above use Nobilia grey glass cabinet fronts which add another complementary texture to this kitchen.
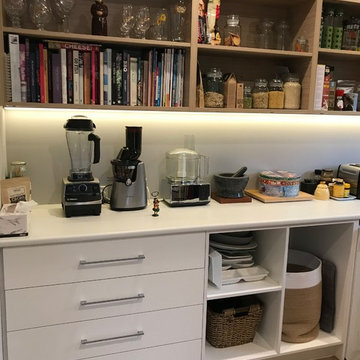
The large scullery features Prime Laminate Snow Fabrini benchtops, Prime Melamine White cabinetry under the bench and Bestwood Melamine Salt Wash open shelving.
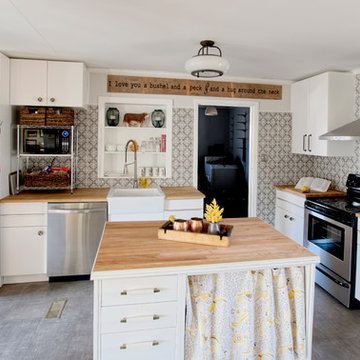
For designers their personal home says a lot about them. This is my kitchen.
I like using recycled and found elements in unexpected ways. The kitchen island was built from a TV stand, legs from a side table, and hardwood flooring. The rustic sign was made from a piece of plywood that I found in my carport. The fireplace insert is made from plywood, insulation, and some cabinetry samples that I had.
The goal is always to have the design reflect the people who occupy the space. My father-in-law's guitars line the wall, my great grand father's ox sits on the shelf, and words that my grandma always said to me as she gave me a hug hang above the door.
This is my home.
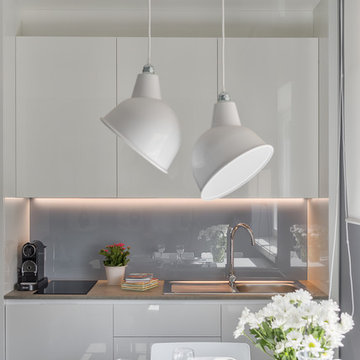
Andrea Rinaldi
ヴェネツィアにあるお手頃価格の小さなコンテンポラリースタイルのおしゃれなキッチン (ダブルシンク、フラットパネル扉のキャビネット、白いキャビネット、ラミネートカウンター、グレーのキッチンパネル、ガラス板のキッチンパネル、パネルと同色の調理設備、クッションフロア、ベージュの床) の写真
ヴェネツィアにあるお手頃価格の小さなコンテンポラリースタイルのおしゃれなキッチン (ダブルシンク、フラットパネル扉のキャビネット、白いキャビネット、ラミネートカウンター、グレーのキッチンパネル、ガラス板のキッチンパネル、パネルと同色の調理設備、クッションフロア、ベージュの床) の写真
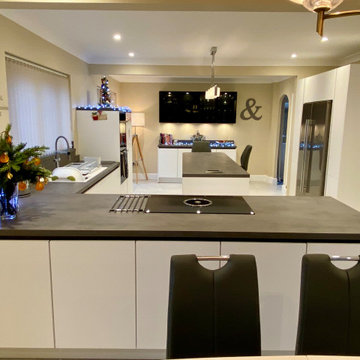
This kitchen is a recent installation in the Horsham area that has been designed by George Harvey from our Horsham Showroom. This kitchen utilises German manufactured Nobilia furniture from the touch range. The touch range is a matt range that actually uses what Nobilia call a supermatt finish, this gives the door a true matt finish that is almost silky to touch. The lacquered laminate coating on the touch door means that unlike most matt effect doors it is highly resistant to fingerprints and other marks.
The touch doors in this kitchen have been used in Nobilia’s Line N handleless option to maximise the modern style that the touch door brings to a kitchen. As with any handleless kitchen a handrail must be used to allow access to cupboards, the slate grey handrail used for this kitchen contrasts really well with the Alpine white door fronts. Nobilia’s own range of laminate worktops have been used in again in the slate grey shade to complement the door fronts in this kitchen.
A unique feature of this kitchen is the built-in bottle rack, which can hold up to eight bottles and is a great solution for storing red wine at a suitable temperature and angle. Another great design feature for this kitchen is the display area which is a great use of space for both showcasing decorations and also for storing crockery. The cabinets above use Nobilia grey glass cabinet fronts which add another complementary texture to this kitchen.
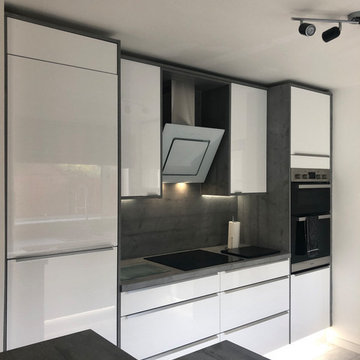
This kitchen has completed using a White gloss door with a profile handle and Boston Concrete laminate worktops and end panels.
グラスゴーにあるお手頃価格の中くらいなコンテンポラリースタイルのおしゃれなダイニングキッチン (一体型シンク、フラットパネル扉のキャビネット、白いキャビネット、ラミネートカウンター、グレーのキッチンパネル、木材のキッチンパネル、シルバーの調理設備、クッションフロア、アイランドなし、グレーの床、グレーのキッチンカウンター) の写真
グラスゴーにあるお手頃価格の中くらいなコンテンポラリースタイルのおしゃれなダイニングキッチン (一体型シンク、フラットパネル扉のキャビネット、白いキャビネット、ラミネートカウンター、グレーのキッチンパネル、木材のキッチンパネル、シルバーの調理設備、クッションフロア、アイランドなし、グレーの床、グレーのキッチンカウンター) の写真
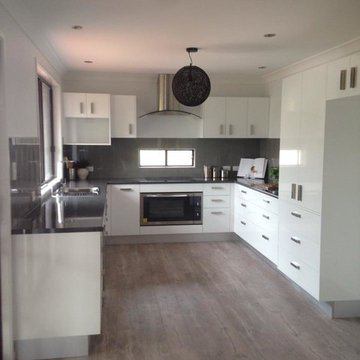
Part of a full renovation to a house on the sunshine coast
サンシャインコーストにあるモダンスタイルのおしゃれなキッチン (白いキャビネット、ドロップインシンク、フラットパネル扉のキャビネット、ラミネートカウンター、グレーのキッチンパネル、セラミックタイルのキッチンパネル、シルバーの調理設備、クッションフロア) の写真
サンシャインコーストにあるモダンスタイルのおしゃれなキッチン (白いキャビネット、ドロップインシンク、フラットパネル扉のキャビネット、ラミネートカウンター、グレーのキッチンパネル、セラミックタイルのキッチンパネル、シルバーの調理設備、クッションフロア) の写真
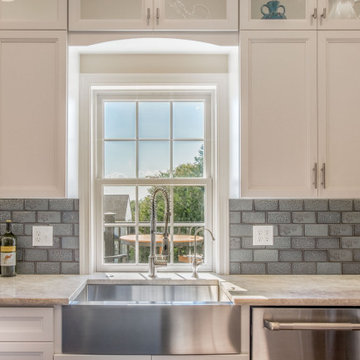
A 20-year old builder kitchen that desperately needed an update. That is why the Louds called us. A few years previously, we had completed a finished basement project for them that you can view here: https://www.allrd.com/project/loud-basement/
To connect the kitchen a little more with the dining room, we opened the doorway as wide and high as we could.
One special feature of the kitchen is the beverage pantry. It was something the homeowner had seen online and wanted to make practical. Because pull outdoors would have been in the way, we went with slide-in, fold-out doors like what you would see in an entertainment center.
The other unique feature of the kitchen is the center island. The blue was chosen to match the color theme of the connecting living room. The solid wood countertop is a striking centerpiece that steals the show. The cooktop was moved to the island, but because the homeowner did not want a bulky range hood hanging from the ceiling, we had to get creative with a downdraft range vent and a fan mounted on the outside of the house to pull the air out.
Another interesting aspect to the cooktop is that we had originally recommended an induction cooktop instead of regular electric cooktop. The reason being that an induction cooktop cools instantly the moment the pot is removed whereas an electric cooktop stays hot but with no visual cue to warn you. The homeowner initially decided to go with the less expensive electric cooktop. But, before we had even finished construction, one of the family members slid their hand over the cooktop while walking by just after a pan had been removed and got burned. Immediately the homeowner requested we install the induction cooktop instead.
Soft Maple Cabinets painted Simply White, Taj Mihal Granite countertops, farmhouse sink, 3” x 6” Antiqua Ceramic tile backsplash in Feelings Grigio, 30” Dacor HoodDowndraft vent, Luxury Vinyl tile floor, and LED i-Lighting undercabinet lighting.
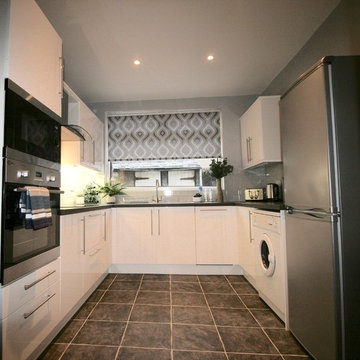
This kitchen in a Victorian terrance badly needed replacing as it was at least 20 years old but the customer had limited budget. We also had fire damage, damp and old flooring to deal with. We minimised costs by retaining the layout and some appliances, using vinyl flooring a laminate worktop. The plan was to create a smart practical contemporary kitchen and we did this for an overall cost including all labour of approx. £7,500
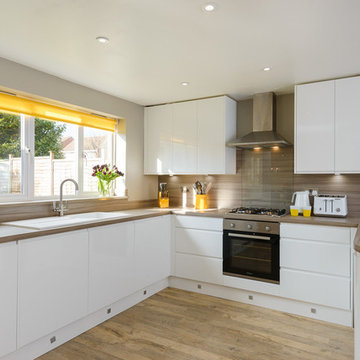
Miriam Sheridan Photography
バークシャーにある高級な中くらいなコンテンポラリースタイルのおしゃれなキッチン (シングルシンク、フラットパネル扉のキャビネット、白いキャビネット、ラミネートカウンター、グレーのキッチンパネル、シルバーの調理設備、クッションフロア) の写真
バークシャーにある高級な中くらいなコンテンポラリースタイルのおしゃれなキッチン (シングルシンク、フラットパネル扉のキャビネット、白いキャビネット、ラミネートカウンター、グレーのキッチンパネル、シルバーの調理設備、クッションフロア) の写真
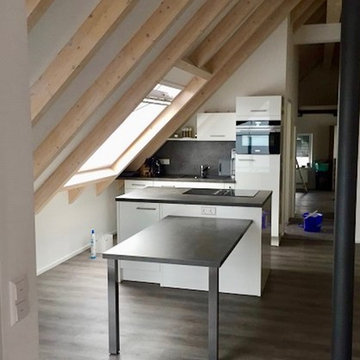
Klein aber fein - Kundenprojekt in Maximiliansau unter einer Dachschräge, sinnvoll ´geplant und ausgeführt im offenen Dachgeschoß
他の地域にある低価格の小さなコンテンポラリースタイルのおしゃれなキッチン (ドロップインシンク、フラットパネル扉のキャビネット、白いキャビネット、ラミネートカウンター、グレーのキッチンパネル、木材のキッチンパネル、黒い調理設備、クッションフロア、茶色い床、グレーのキッチンカウンター) の写真
他の地域にある低価格の小さなコンテンポラリースタイルのおしゃれなキッチン (ドロップインシンク、フラットパネル扉のキャビネット、白いキャビネット、ラミネートカウンター、グレーのキッチンパネル、木材のキッチンパネル、黒い調理設備、クッションフロア、茶色い床、グレーのキッチンカウンター) の写真
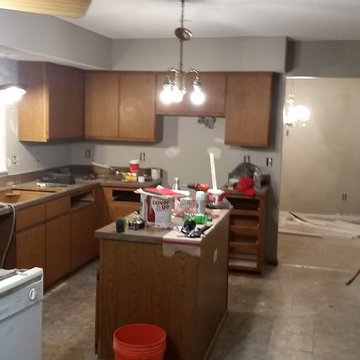
コロンバスにある低価格の小さなトランジショナルスタイルのおしゃれなキッチン (ドロップインシンク、フラットパネル扉のキャビネット、白いキャビネット、ラミネートカウンター、グレーのキッチンパネル、シルバーの調理設備、クッションフロア、茶色い床、マルチカラーのキッチンカウンター) の写真
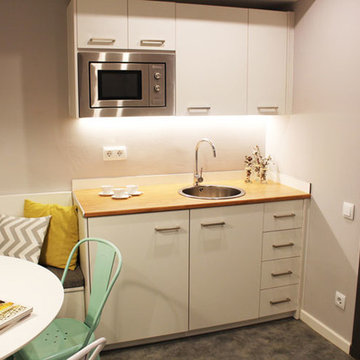
Eva Martínez Álvarez
バルセロナにある小さな北欧スタイルのおしゃれなキッチン (一体型シンク、フラットパネル扉のキャビネット、白いキャビネット、木材カウンター、グレーのキッチンパネル、シルバーの調理設備、クッションフロア、アイランドなし) の写真
バルセロナにある小さな北欧スタイルのおしゃれなキッチン (一体型シンク、フラットパネル扉のキャビネット、白いキャビネット、木材カウンター、グレーのキッチンパネル、シルバーの調理設備、クッションフロア、アイランドなし) の写真
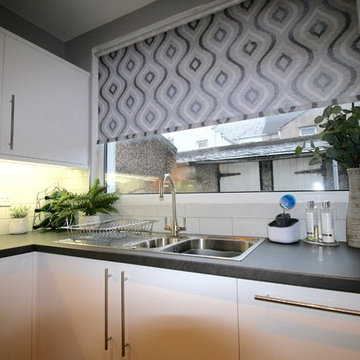
This kitchen in a Victorian terrance badly needed replacing as it was at least 20 years old but the customer had limited budget. We also had fire damage, damp and old flooring to deal with. We minimised costs by retaining the layout and some appliances, using vinyl flooring a laminate worktop. The plan was to create a smart practical contemporary kitchen and we did this for an overall cost including all labour of approx. £7,500
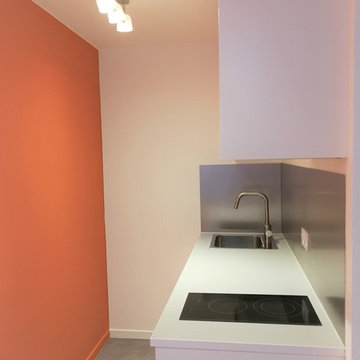
coin cuisine séparé pour ce studio locatif
Meubles Ikea
パリにある低価格の小さなコンテンポラリースタイルのおしゃれなキッチン (グレーの床、フラットパネル扉のキャビネット、白いキャビネット、ラミネートカウンター、グレーのキッチンパネル、メタルタイルのキッチンパネル、クッションフロア、白いキッチンカウンター) の写真
パリにある低価格の小さなコンテンポラリースタイルのおしゃれなキッチン (グレーの床、フラットパネル扉のキャビネット、白いキャビネット、ラミネートカウンター、グレーのキッチンパネル、メタルタイルのキッチンパネル、クッションフロア、白いキッチンカウンター) の写真
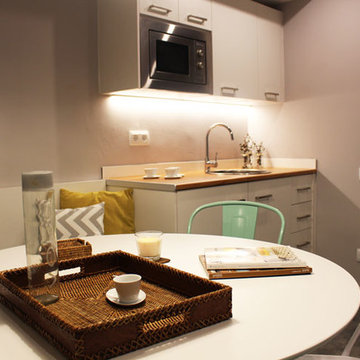
Eva Martínez Álvarez
バルセロナにある小さな北欧スタイルのおしゃれなキッチン (一体型シンク、フラットパネル扉のキャビネット、白いキャビネット、木材カウンター、グレーのキッチンパネル、シルバーの調理設備、クッションフロア、アイランドなし) の写真
バルセロナにある小さな北欧スタイルのおしゃれなキッチン (一体型シンク、フラットパネル扉のキャビネット、白いキャビネット、木材カウンター、グレーのキッチンパネル、シルバーの調理設備、クッションフロア、アイランドなし) の写真
キッチン (グレーのキッチンパネル、白いキャビネット、フラットパネル扉のキャビネット、ラミネートカウンター、木材カウンター、クッションフロア) の写真
1