キッチン (グレーのキッチンパネル、赤いキャビネット、黒いキッチンカウンター) の写真
絞り込み:
資材コスト
並び替え:今日の人気順
写真 1〜15 枚目(全 15 枚)
1/4

Pat Sudmeier
デンバーにある広いラスティックスタイルのおしゃれなキッチン (スレートのキッチンパネル、アンダーカウンターシンク、フラットパネル扉のキャビネット、赤いキャビネット、ソープストーンカウンター、グレーのキッチンパネル、淡色無垢フローリング、黒いキッチンカウンター) の写真
デンバーにある広いラスティックスタイルのおしゃれなキッチン (スレートのキッチンパネル、アンダーカウンターシンク、フラットパネル扉のキャビネット、赤いキャビネット、ソープストーンカウンター、グレーのキッチンパネル、淡色無垢フローリング、黒いキッチンカウンター) の写真
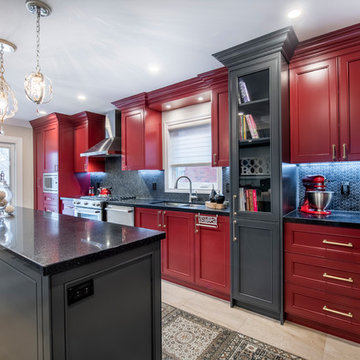
トロントにある中くらいなコンテンポラリースタイルのおしゃれなキッチン (アンダーカウンターシンク、落し込みパネル扉のキャビネット、赤いキャビネット、人工大理石カウンター、グレーのキッチンパネル、シルバーの調理設備、グレーの床、黒いキッチンカウンター) の写真
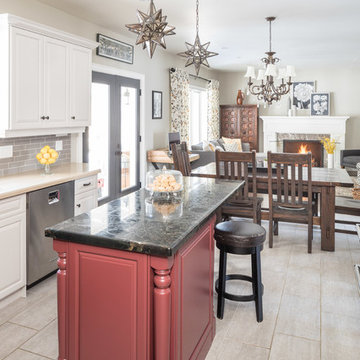
The kitchen looks into the family room in this open concept space .
Jason Hartog Photography
トロントにあるラグジュアリーな巨大なトラディショナルスタイルのおしゃれなキッチン (アンダーカウンターシンク、レイズドパネル扉のキャビネット、赤いキャビネット、御影石カウンター、グレーのキッチンパネル、セラミックタイルのキッチンパネル、シルバーの調理設備、セラミックタイルの床、グレーの床、黒いキッチンカウンター) の写真
トロントにあるラグジュアリーな巨大なトラディショナルスタイルのおしゃれなキッチン (アンダーカウンターシンク、レイズドパネル扉のキャビネット、赤いキャビネット、御影石カウンター、グレーのキッチンパネル、セラミックタイルのキッチンパネル、シルバーの調理設備、セラミックタイルの床、グレーの床、黒いキッチンカウンター) の写真
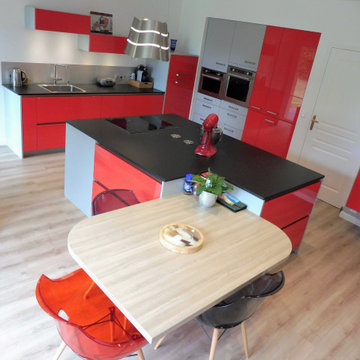
Ce projet de rénovation complète, consistait à concevoir et installer une cuisine et meubler le coin repas, la salle à manger et le salon.
Installation d'une cuisine, ameublement et décoration intérieure en utilisant des matériaux en bois dans le salon (meuble TV) avec rappel pour la salle à manger et le coin repas. Choix d'un plan de travail pour la cuisine et d'une table de salle à manger en céramique noire.
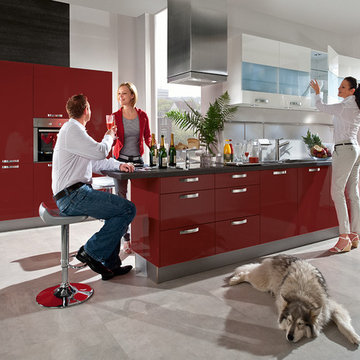
Die Küche ist meist der zentrale Treffpunkt im Familienleben.
フランクフルトにある高級な広いコンテンポラリースタイルのおしゃれなキッチン (ダブルシンク、赤いキャビネット、ラミネートカウンター、グレーのキッチンパネル、ガラス板のキッチンパネル、シルバーの調理設備、クッションフロア、フラットパネル扉のキャビネット、グレーの床、黒いキッチンカウンター) の写真
フランクフルトにある高級な広いコンテンポラリースタイルのおしゃれなキッチン (ダブルシンク、赤いキャビネット、ラミネートカウンター、グレーのキッチンパネル、ガラス板のキッチンパネル、シルバーの調理設備、クッションフロア、フラットパネル扉のキャビネット、グレーの床、黒いキッチンカウンター) の写真
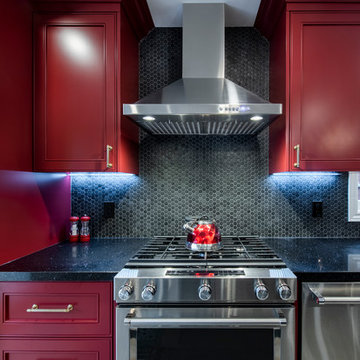
トロントにある中くらいなコンテンポラリースタイルのおしゃれなキッチン (アンダーカウンターシンク、落し込みパネル扉のキャビネット、赤いキャビネット、人工大理石カウンター、グレーのキッチンパネル、シルバーの調理設備、グレーの床、黒いキッチンカウンター) の写真
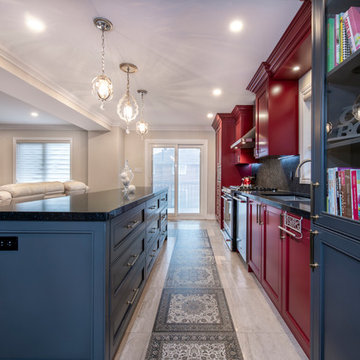
トロントにある中くらいなコンテンポラリースタイルのおしゃれなキッチン (落し込みパネル扉のキャビネット、赤いキャビネット、人工大理石カウンター、黒いキッチンカウンター、アンダーカウンターシンク、グレーのキッチンパネル、シルバーの調理設備、グレーの床) の写真
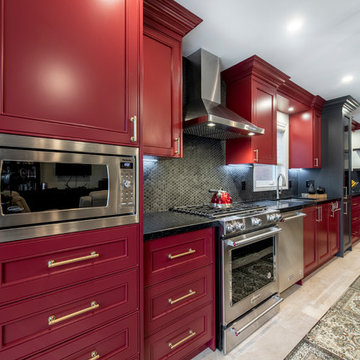
トロントにある中くらいなコンテンポラリースタイルのおしゃれなキッチン (アンダーカウンターシンク、落し込みパネル扉のキャビネット、赤いキャビネット、人工大理石カウンター、グレーのキッチンパネル、シルバーの調理設備、グレーの床、黒いキッチンカウンター) の写真
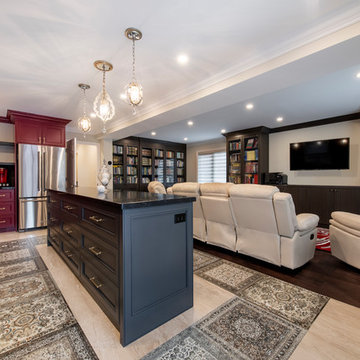
トロントにある中くらいなコンテンポラリースタイルのおしゃれなキッチン (アンダーカウンターシンク、落し込みパネル扉のキャビネット、赤いキャビネット、人工大理石カウンター、グレーのキッチンパネル、シルバーの調理設備、グレーの床、黒いキッチンカウンター) の写真
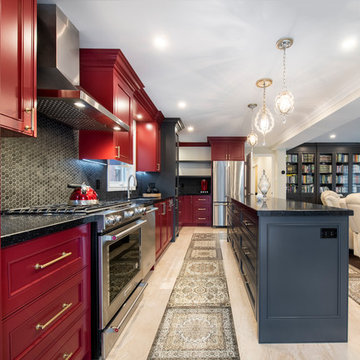
トロントにある中くらいなコンテンポラリースタイルのおしゃれなキッチン (アンダーカウンターシンク、落し込みパネル扉のキャビネット、赤いキャビネット、人工大理石カウンター、グレーのキッチンパネル、シルバーの調理設備、グレーの床、黒いキッチンカウンター) の写真
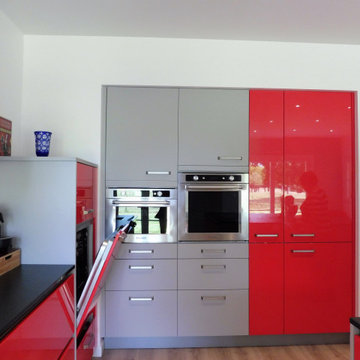
Ce projet de rénovation complète, consistait à concevoir et installer une cuisine et meubler le coin repas, la salle à manger et le salon.
Installation d'une cuisine, ameublement et décoration intérieure en utilisant des matériaux en bois dans le salon (meuble TV) avec rappel pour la salle à manger et le coin repas. Choix d'un plan de travail pour la cuisine et d'une table de salle à manger en céramique noire.
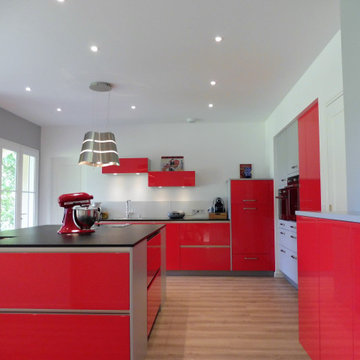
Ce projet de rénovation complète, consistait à concevoir et installer une cuisine et meubler le coin repas, la salle à manger et le salon.
Installation d'une cuisine, ameublement et décoration intérieure en utilisant des matériaux en bois dans le salon (meuble TV) avec rappel pour la salle à manger et le coin repas. Choix d'un plan de travail pour la cuisine et d'une table de salle à manger en céramique noire.
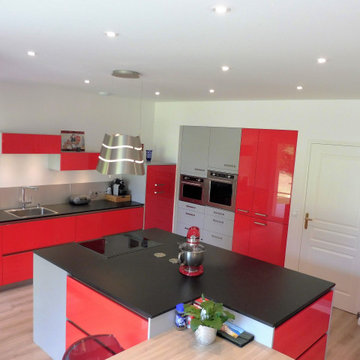
Ce projet de rénovation complète, consistait à concevoir et installer une cuisine et meubler le coin repas, la salle à manger et le salon.
Installation d'une cuisine, ameublement et décoration intérieure en utilisant des matériaux en bois dans le salon (meuble TV) avec rappel pour la salle à manger et le coin repas. Choix d'un plan de travail pour la cuisine et d'une table de salle à manger en céramique noire.
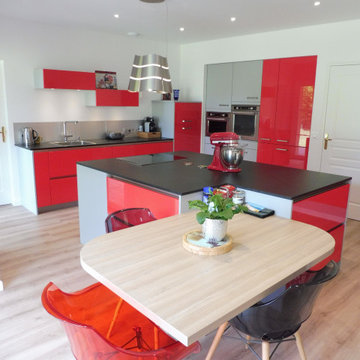
Ce projet de rénovation complète, consistait à concevoir et installer une cuisine et meubler le coin repas, la salle à manger et le salon.
Installation d'une cuisine, ameublement et décoration intérieure en utilisant des matériaux en bois dans le salon (meuble TV) avec rappel pour la salle à manger et le coin repas. Choix d'un plan de travail pour la cuisine et d'une table de salle à manger en céramique noire.
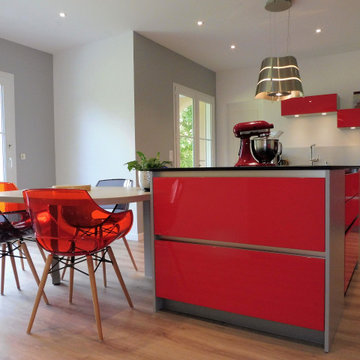
Ce projet de rénovation complète, consistait à concevoir et installer une cuisine et meubler le coin repas, la salle à manger et le salon.
Installation d'une cuisine, ameublement et décoration intérieure en utilisant des matériaux en bois dans le salon (meuble TV) avec rappel pour la salle à manger et le coin repas. Choix d'un plan de travail pour la cuisine et d'une table de salle à manger en céramique noire.
キッチン (グレーのキッチンパネル、赤いキャビネット、黒いキッチンカウンター) の写真
1