キッチン (グレーのキッチンパネル、中間色木目調キャビネット、珪岩カウンター、一体型シンク) の写真
絞り込み:
資材コスト
並び替え:今日の人気順
写真 1〜20 枚目(全 52 枚)
1/5

Kitchen
シカゴにあるラグジュアリーな小さなモダンスタイルのおしゃれなキッチン (一体型シンク、フラットパネル扉のキャビネット、中間色木目調キャビネット、珪岩カウンター、グレーのキッチンパネル、石スラブのキッチンパネル、パネルと同色の調理設備、無垢フローリング、白いキッチンカウンター) の写真
シカゴにあるラグジュアリーな小さなモダンスタイルのおしゃれなキッチン (一体型シンク、フラットパネル扉のキャビネット、中間色木目調キャビネット、珪岩カウンター、グレーのキッチンパネル、石スラブのキッチンパネル、パネルと同色の調理設備、無垢フローリング、白いキッチンカウンター) の写真

Bold, bright and beautiful. Just three of the many words we could use to describe the insanely cool Redhill Kitchen.
The bespoke J-Groove cabinetry keeps this kitchen sleek and smooth, with light reflecting off the slab doors to keep the room open and spacious.
Oak accents throughout the room softens the bold blue cabinetry, and grey tiles create a beautiful contrast between the two blues in the the room.
Integrated appliances ensure that the burgundy Rangemaster is always the focus of the eye, and the reclaimed gym flooring makes the room so unique.
It was a joy to work with NK Living on this project.
Photography by Chris Snook
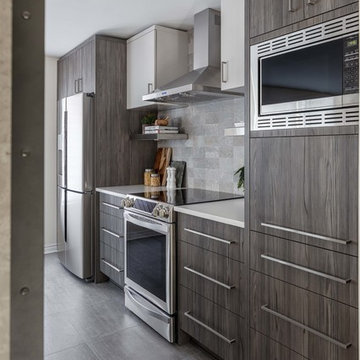
Industrial design meets eclectic charm in this modern monochrome design and supply by Astro.
Blanco Faucet, Cabinetry, Counter, Matteo Lighting, Sink, tile via Astro Design Centre
Ottawa, Ontario Canada
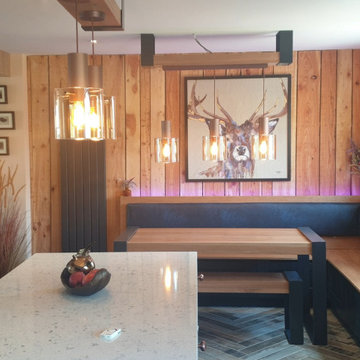
Bespoke Kitchen/Diner designed, manufactured and fitted by Alder Interiors.
Details:
Door Name = Ashton Style Doors (high quality engineered/moisture-resistant boards)
Door Colour = Farrow & Ball Railings;
Worktops = 30mm Bellagio Quartz worktops & full upstands were used throughout;
Island Worktop = Waterfall feature quartz was used on the island;
Paneling = Birch ply was used as the feature paneling;
Table & Bench seating = Solid oak table & bench with 10mm steel coated in black was used in the dining area. The seating area has additional storage with a matching lighting feature that was made from the same materials.
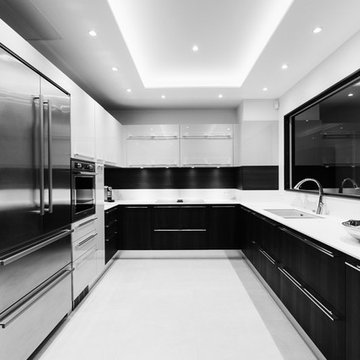
Vue d'ensemble de la cuisine ultra moderne
パリにあるラグジュアリーな中くらいなコンテンポラリースタイルのおしゃれなキッチン (一体型シンク、フラットパネル扉のキャビネット、中間色木目調キャビネット、珪岩カウンター、グレーのキッチンパネル、シルバーの調理設備、セラミックタイルの床、アイランドなし、ベージュの床) の写真
パリにあるラグジュアリーな中くらいなコンテンポラリースタイルのおしゃれなキッチン (一体型シンク、フラットパネル扉のキャビネット、中間色木目調キャビネット、珪岩カウンター、グレーのキッチンパネル、シルバーの調理設備、セラミックタイルの床、アイランドなし、ベージュの床) の写真
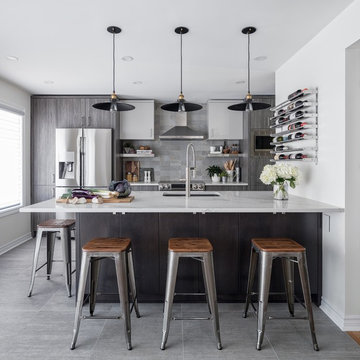
Industrial design meets eclectic charm in this modern monochrome design and supply by Astro.
Blanco Faucet, Cabinetry, Counter, Matteo Lighting, Sink, tile via Astro Design Centre
Ottawa, Ontario Canada
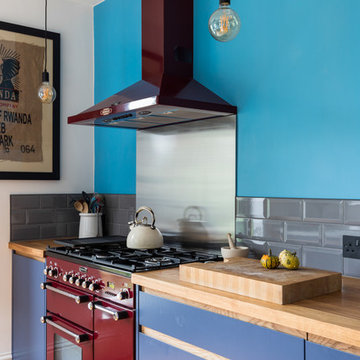
Bold, bright and beautiful. Just three of the many words we could use to describe the insanely cool Redhill Kitchen.
The bespoke J-Groove cabinetry keeps this kitchen sleek and smooth, with light reflecting off the slab doors to keep the room open and spacious.
Oak accents throughout the room softens the bold blue cabinetry, and grey tiles create a beautiful contrast between the two blues in the the room.
Integrated appliances ensure that the burgundy Rangemaster is always the focus of the eye, and the reclaimed gym flooring makes the room so unique.
It was a joy to work with NK Living on this project.
Photography by Chris Snook
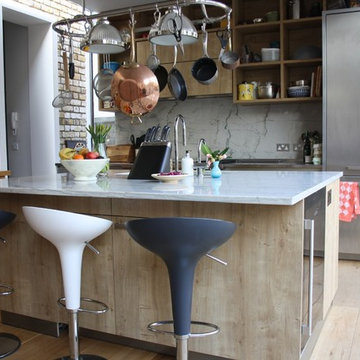
Great project in SW London Oak laminate units and shelving, Quartz counter tops
ロンドンにあるお手頃価格の広いエクレクティックスタイルのおしゃれなキッチン (一体型シンク、フラットパネル扉のキャビネット、中間色木目調キャビネット、珪岩カウンター、グレーのキッチンパネル、石スラブのキッチンパネル、シルバーの調理設備、無垢フローリング、グレーのキッチンカウンター) の写真
ロンドンにあるお手頃価格の広いエクレクティックスタイルのおしゃれなキッチン (一体型シンク、フラットパネル扉のキャビネット、中間色木目調キャビネット、珪岩カウンター、グレーのキッチンパネル、石スラブのキッチンパネル、シルバーの調理設備、無垢フローリング、グレーのキッチンカウンター) の写真
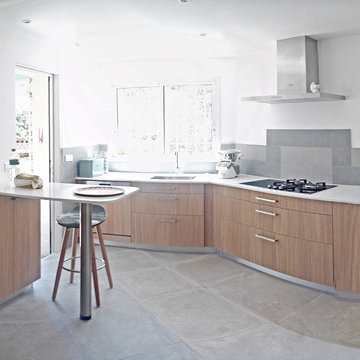
énovation spectaculaire pour cette cuisine provençale transformée en superbe espace à vivre aux tendances actuelles …
Le besoin ? Moderniser cette grande cuisine datée pour offrir aux propriétaires un espace fonctionnel et esthétique, dans l’air du temps.
Mission accomplie par notre équipe. La suite en images…
Au menu de cette réalisation : dépose de l’existant, reprise de plomberie et d’électricité, changement du revêtement de sol, implantation d’une nouvelle cuisine aux teintes tendances. Création d’un plan snack et d’un plan de travail en quartz, toujours aussi qualitatif et élégant. Un très joli travail également sur la crédence carrelée où un jeu de matière permet un très joli effet déco.
Notre différence ? De la conception à la pose notre équipe vous accompagne à toutes les étapes de votre projet, un seul interlocuteur pour un projet réussi.
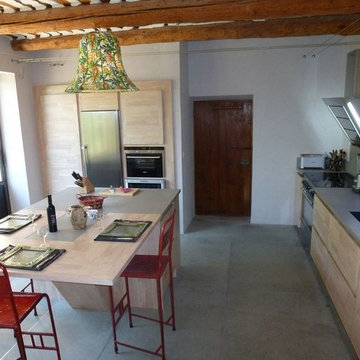
atelier bois e tdeco
モンペリエにある高級な広いエクレクティックスタイルのおしゃれなキッチン (一体型シンク、フラットパネル扉のキャビネット、中間色木目調キャビネット、珪岩カウンター、グレーのキッチンパネル、石スラブのキッチンパネル、シルバーの調理設備、コンクリートの床) の写真
モンペリエにある高級な広いエクレクティックスタイルのおしゃれなキッチン (一体型シンク、フラットパネル扉のキャビネット、中間色木目調キャビネット、珪岩カウンター、グレーのキッチンパネル、石スラブのキッチンパネル、シルバーの調理設備、コンクリートの床) の写真
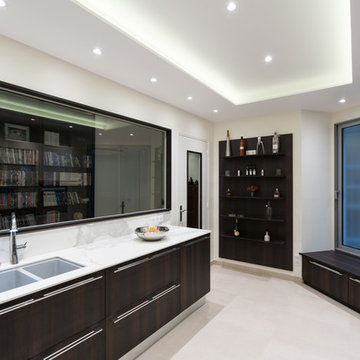
パリにあるラグジュアリーな中くらいなコンテンポラリースタイルのおしゃれなキッチン (一体型シンク、フラットパネル扉のキャビネット、中間色木目調キャビネット、珪岩カウンター、グレーのキッチンパネル、シルバーの調理設備、セラミックタイルの床、アイランドなし、ベージュの床) の写真
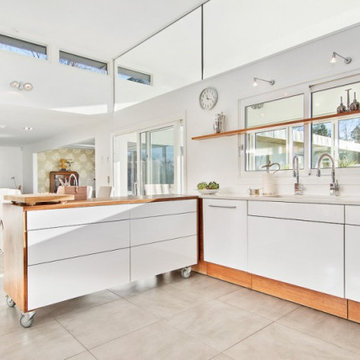
New build residential property in Surrey, London.
ロンドンにある高級な広い北欧スタイルのおしゃれなキッチン (一体型シンク、フラットパネル扉のキャビネット、中間色木目調キャビネット、珪岩カウンター、グレーのキッチンパネル、メタルタイルのキッチンパネル、シルバーの調理設備、セラミックタイルの床、ベージュの床、ベージュのキッチンカウンター) の写真
ロンドンにある高級な広い北欧スタイルのおしゃれなキッチン (一体型シンク、フラットパネル扉のキャビネット、中間色木目調キャビネット、珪岩カウンター、グレーのキッチンパネル、メタルタイルのキッチンパネル、シルバーの調理設備、セラミックタイルの床、ベージュの床、ベージュのキッチンカウンター) の写真
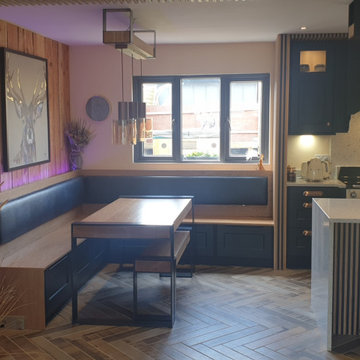
Bespoke Kitchen/Diner designed, manufactured and fitted by Alder Interiors.
Details:
Door Name = Ashton Style Doors (high quality engineered/moisture-resistant boards)
Door Colour = Farrow & Ball Railings;
Worktops = 30mm Bellagio Quartz worktops & full upstands were used throughout;
Island Worktop = Waterfall feature quartz was used on the island;
Paneling = Birch ply was used as the feature paneling;
Table & Bench seating = Solid oak table & bench with 10mm steel coated in black was used in the dining area. The seating area has additional storage with a matching lighting feature that was made from the same materials.
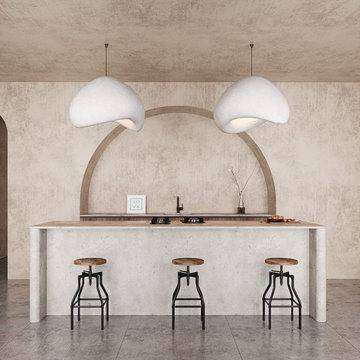
This spacious and modern kitchen is designed using natural materials, giving it an organic and earthy feel. From the wooden cabinetry to the marble countertops, every element of the kitchen exudes elegance and sophistication while remaining functional and practical. Area: 66 sq.m.
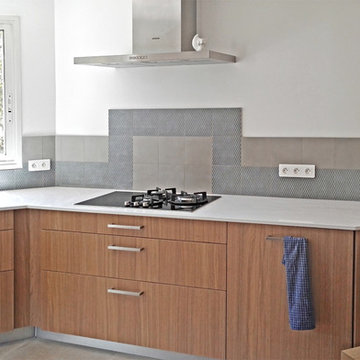
énovation spectaculaire pour cette cuisine provençale transformée en superbe espace à vivre aux tendances actuelles …
Le besoin ? Moderniser cette grande cuisine datée pour offrir aux propriétaires un espace fonctionnel et esthétique, dans l’air du temps.
Mission accomplie par notre équipe. La suite en images…
Au menu de cette réalisation : dépose de l’existant, reprise de plomberie et d’électricité, changement du revêtement de sol, implantation d’une nouvelle cuisine aux teintes tendances. Création d’un plan snack et d’un plan de travail en quartz, toujours aussi qualitatif et élégant. Un très joli travail également sur la crédence carrelée où un jeu de matière permet un très joli effet déco.
Notre différence ? De la conception à la pose notre équipe vous accompagne à toutes les étapes de votre projet, un seul interlocuteur pour un projet réussi.
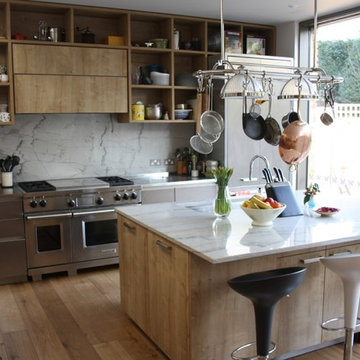
Great project in SW London Oak laminate units and shelving, Quartz counter tops
ロンドンにあるお手頃価格の広いエクレクティックスタイルのおしゃれなキッチン (一体型シンク、フラットパネル扉のキャビネット、中間色木目調キャビネット、珪岩カウンター、グレーのキッチンパネル、石スラブのキッチンパネル、シルバーの調理設備、無垢フローリング、グレーのキッチンカウンター) の写真
ロンドンにあるお手頃価格の広いエクレクティックスタイルのおしゃれなキッチン (一体型シンク、フラットパネル扉のキャビネット、中間色木目調キャビネット、珪岩カウンター、グレーのキッチンパネル、石スラブのキッチンパネル、シルバーの調理設備、無垢フローリング、グレーのキッチンカウンター) の写真
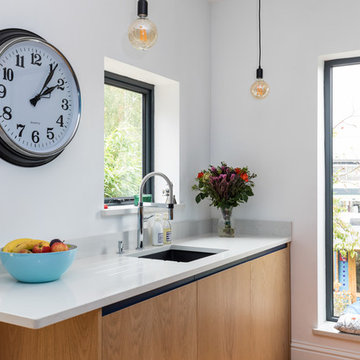
Bold, bright and beautiful. Just three of the many words we could use to describe the insanely cool Redhill Kitchen.
The bespoke J-Groove cabinetry keeps this kitchen sleek and smooth, with light reflecting off the slab doors to keep the room open and spacious.
Oak accents throughout the room softens the bold blue cabinetry, and grey tiles create a beautiful contrast between the two blues in the the room.
Integrated appliances ensure that the burgundy Rangemaster is always the focus of the eye, and the reclaimed gym flooring makes the room so unique.
It was a joy to work with NK Living on this project.
Photography by Chris Snook
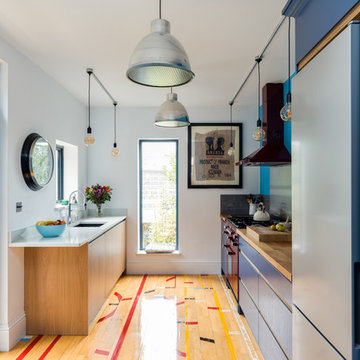
Bold, bright and beautiful. Just three of the many words we could use to describe the insanely cool Redhill Kitchen.
The bespoke J-Groove cabinetry keeps this kitchen sleek and smooth, with light reflecting off the slab doors to keep the room open and spacious.
Oak accents throughout the room softens the bold blue cabinetry, and grey tiles create a beautiful contrast between the two blues in the the room.
Integrated appliances ensure that the burgundy Rangemaster is always the focus of the eye, and the reclaimed gym flooring makes the room so unique.
It was a joy to work with NK Living on this project.
Photography by Chris Snook
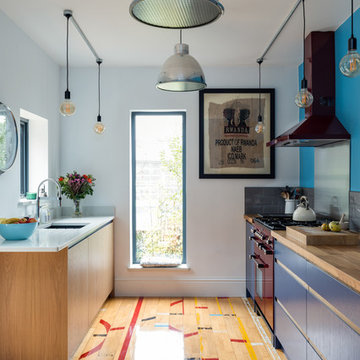
Bold, bright and beautiful. Just three of the many words we could use to describe the insanely cool Redhill Kitchen.
The bespoke J-Groove cabinetry keeps this kitchen sleek and smooth, with light reflecting off the slab doors to keep the room open and spacious.
Oak accents throughout the room softens the bold blue cabinetry, and grey tiles create a beautiful contrast between the two blues in the the room.
Integrated appliances ensure that the burgundy Rangemaster is always the focus of the eye, and the reclaimed gym flooring makes the room so unique.
It was a joy to work with NK Living on this project.
Photography by Chris Snook

Bold, bright and beautiful. Just three of the many words we could use to describe the insanely cool Redhill Kitchen.
The bespoke J-Groove cabinetry keeps this kitchen sleek and smooth, with light reflecting off the slab doors to keep the room open and spacious.
Oak accents throughout the room softens the bold blue cabinetry, and grey tiles create a beautiful contrast between the two blues in the the room.
Integrated appliances ensure that the burgundy Rangemaster is always the focus of the eye, and the reclaimed gym flooring makes the room so unique.
It was a joy to work with NK Living on this project.
Photography by Chris Snook
キッチン (グレーのキッチンパネル、中間色木目調キャビネット、珪岩カウンター、一体型シンク) の写真
1