キッチン (グレーのキッチンパネル、中間色木目調キャビネット、ステンレスキャビネット、ターコイズのキッチンカウンター、白いキッチンカウンター) の写真
絞り込み:
資材コスト
並び替え:今日の人気順
写真 1〜20 枚目(全 1,409 枚)

In our world of kitchen design, it’s lovely to see all the varieties of styles come to life. From traditional to modern, and everything in between, we love to design a broad spectrum. Here, we present a two-tone modern kitchen that has used materials in a fresh and eye-catching way. With a mix of finishes, it blends perfectly together to create a space that flows and is the pulsating heart of the home.
With the main cooking island and gorgeous prep wall, the cook has plenty of space to work. The second island is perfect for seating – the three materials interacting seamlessly, we have the main white material covering the cabinets, a short grey table for the kids, and a taller walnut top for adults to sit and stand while sipping some wine! I mean, who wouldn’t want to spend time in this kitchen?!
Cabinetry
With a tuxedo trend look, we used Cabico Elmwood New Haven door style, walnut vertical grain in a natural matte finish. The white cabinets over the sink are the Ventura MDF door in a White Diamond Gloss finish.
Countertops
The white counters on the perimeter and on both islands are from Caesarstone in a Frosty Carrina finish, and the added bar on the second countertop is a custom walnut top (made by the homeowner!) with a shorter seated table made from Caesarstone’s Raw Concrete.
Backsplash
The stone is from Marble Systems from the Mod Glam Collection, Blocks – Glacier honed, in Snow White polished finish, and added Brass.
Fixtures
A Blanco Precis Silgranit Cascade Super Single Bowl Kitchen Sink in White works perfect with the counters. A Waterstone transitional pulldown faucet in New Bronze is complemented by matching water dispenser, soap dispenser, and air switch. The cabinet hardware is from Emtek – their Trinity pulls in brass.
Appliances
The cooktop, oven, steam oven and dishwasher are all from Miele. The dishwashers are paneled with cabinetry material (left/right of the sink) and integrate seamlessly Refrigerator and Freezer columns are from SubZero and we kept the stainless look to break up the walnut some. The microwave is a counter sitting Panasonic with a custom wood trim (made by Cabico) and the vent hood is from Zephyr.

A new storage picture window allows morning light to pour into the space but still provides storage
アトランタにある高級な中くらいなミッドセンチュリースタイルのおしゃれなキッチン (エプロンフロントシンク、フラットパネル扉のキャビネット、中間色木目調キャビネット、クオーツストーンカウンター、グレーのキッチンパネル、シルバーの調理設備、グレーの床、白いキッチンカウンター) の写真
アトランタにある高級な中くらいなミッドセンチュリースタイルのおしゃれなキッチン (エプロンフロントシンク、フラットパネル扉のキャビネット、中間色木目調キャビネット、クオーツストーンカウンター、グレーのキッチンパネル、シルバーの調理設備、グレーの床、白いキッチンカウンター) の写真

サンシャインコーストにあるコンテンポラリースタイルのおしゃれなキッチン (フラットパネル扉のキャビネット、中間色木目調キャビネット、グレーのキッチンパネル、グレーの床、白いキッチンカウンター、三角天井、アンダーカウンターシンク) の写真

A few tweaks to this already well built kitchen, refreshed the space and solidified the Arts & Craft theme carried throughout the space. A change to the pantry wall provided better and increased storage and countertop space and a new island created finely tuned symmetry to the layout. Combned with new cabinet hardware and modern chevron backsplash, the updated marble-look quartz countertops offer durability and a tailored sophisticated elegance.
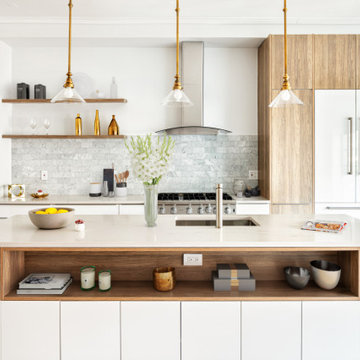
ニューヨークにある広いコンテンポラリースタイルのおしゃれなキッチン (アンダーカウンターシンク、フラットパネル扉のキャビネット、中間色木目調キャビネット、グレーのキッチンパネル、石タイルのキッチンパネル、シルバーの調理設備、無垢フローリング、茶色い床、大理石カウンター、白いキッチンカウンター) の写真

Note the large scale tile juxtaposed against the quilt style tile on the oven wall. This large and simple toned grey field allows the other area to stand out, yet this window wall detail also serves a purpose of showing how every area can be unique, but not glaring in contrast.

シアトルにある中くらいな北欧スタイルのおしゃれなキッチン (フラットパネル扉のキャビネット、中間色木目調キャビネット、クオーツストーンカウンター、グレーのキッチンパネル、セメントタイルのキッチンパネル、シルバーの調理設備、淡色無垢フローリング、白い床、白いキッチンカウンター) の写真

Modern farmhouse kitchen with a rustic, walnut island which features a shelf to stash electronics for easy access.
ワシントンD.C.にある高級な中くらいなカントリー風のおしゃれなキッチン (アンダーカウンターシンク、シェーカースタイル扉のキャビネット、中間色木目調キャビネット、クオーツストーンカウンター、グレーのキッチンパネル、磁器タイルのキッチンパネル、パネルと同色の調理設備、無垢フローリング、白いキッチンカウンター) の写真
ワシントンD.C.にある高級な中くらいなカントリー風のおしゃれなキッチン (アンダーカウンターシンク、シェーカースタイル扉のキャビネット、中間色木目調キャビネット、クオーツストーンカウンター、グレーのキッチンパネル、磁器タイルのキッチンパネル、パネルと同色の調理設備、無垢フローリング、白いキッチンカウンター) の写真
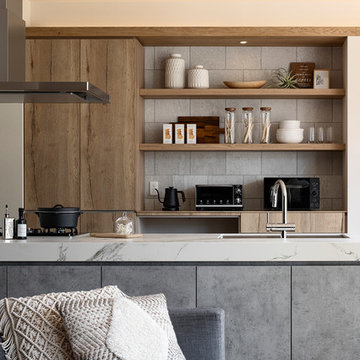
kitchenhouse
東京23区にあるコンテンポラリースタイルのおしゃれなキッチン (アンダーカウンターシンク、クオーツストーンカウンター、白いキッチンカウンター、フラットパネル扉のキャビネット、中間色木目調キャビネット、グレーのキッチンパネル) の写真
東京23区にあるコンテンポラリースタイルのおしゃれなキッチン (アンダーカウンターシンク、クオーツストーンカウンター、白いキッチンカウンター、フラットパネル扉のキャビネット、中間色木目調キャビネット、グレーのキッチンパネル) の写真
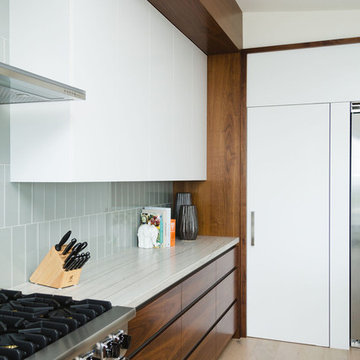
Mid-century modern custom beach home
サンディエゴにある高級な中くらいなモダンスタイルのおしゃれなキッチン (アンダーカウンターシンク、フラットパネル扉のキャビネット、中間色木目調キャビネット、クオーツストーンカウンター、グレーのキッチンパネル、ガラスタイルのキッチンパネル、シルバーの調理設備、淡色無垢フローリング、茶色い床、白いキッチンカウンター) の写真
サンディエゴにある高級な中くらいなモダンスタイルのおしゃれなキッチン (アンダーカウンターシンク、フラットパネル扉のキャビネット、中間色木目調キャビネット、クオーツストーンカウンター、グレーのキッチンパネル、ガラスタイルのキッチンパネル、シルバーの調理設備、淡色無垢フローリング、茶色い床、白いキッチンカウンター) の写真
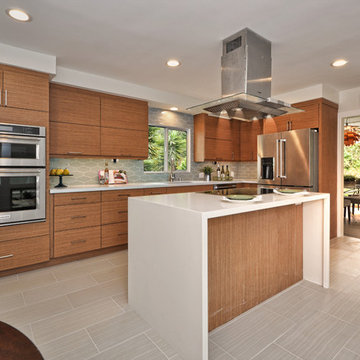
ロサンゼルスにあるミッドセンチュリースタイルのおしゃれなキッチン (アンダーカウンターシンク、フラットパネル扉のキャビネット、中間色木目調キャビネット、グレーのキッチンパネル、シルバーの調理設備、グレーの床、白いキッチンカウンター) の写真
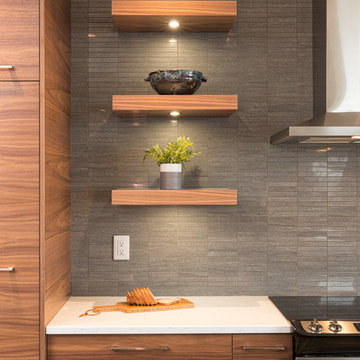
Floating shelves with undermount spot lights and counter to ceiling backsplash, oh my!
バンクーバーにある広いコンテンポラリースタイルのおしゃれなキッチン (アンダーカウンターシンク、フラットパネル扉のキャビネット、中間色木目調キャビネット、珪岩カウンター、グレーのキッチンパネル、石タイルのキッチンパネル、シルバーの調理設備、コンクリートの床、グレーの床、白いキッチンカウンター) の写真
バンクーバーにある広いコンテンポラリースタイルのおしゃれなキッチン (アンダーカウンターシンク、フラットパネル扉のキャビネット、中間色木目調キャビネット、珪岩カウンター、グレーのキッチンパネル、石タイルのキッチンパネル、シルバーの調理設備、コンクリートの床、グレーの床、白いキッチンカウンター) の写真
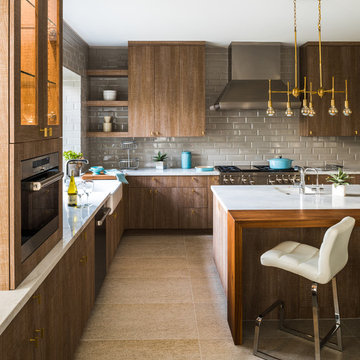
Contemporary farm style design
Photo Credit: CJ Gershon
フェニックスにあるコンテンポラリースタイルのおしゃれなアイランドキッチン (エプロンフロントシンク、フラットパネル扉のキャビネット、中間色木目調キャビネット、珪岩カウンター、サブウェイタイルのキッチンパネル、シルバーの調理設備、磁器タイルの床、グレーのキッチンパネル、ベージュの床、白いキッチンカウンター) の写真
フェニックスにあるコンテンポラリースタイルのおしゃれなアイランドキッチン (エプロンフロントシンク、フラットパネル扉のキャビネット、中間色木目調キャビネット、珪岩カウンター、サブウェイタイルのキッチンパネル、シルバーの調理設備、磁器タイルの床、グレーのキッチンパネル、ベージュの床、白いキッチンカウンター) の写真
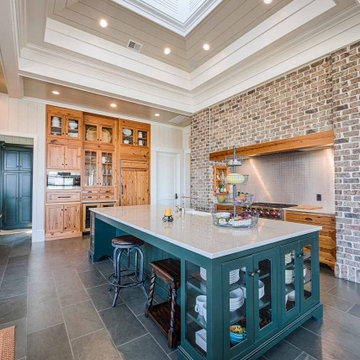
Cupola, slate floor, Wolf range, brick accent wall, farmhouse sink, large island, antique reclaimed heart pine cabinets, built-in Sub Zero fridge.
他の地域にあるおしゃれなキッチン (エプロンフロントシンク、落し込みパネル扉のキャビネット、中間色木目調キャビネット、グレーのキッチンパネル、セラミックタイルのキッチンパネル、スレートの床、グレーの床、白いキッチンカウンター、折り上げ天井) の写真
他の地域にあるおしゃれなキッチン (エプロンフロントシンク、落し込みパネル扉のキャビネット、中間色木目調キャビネット、グレーのキッチンパネル、セラミックタイルのキッチンパネル、スレートの床、グレーの床、白いキッチンカウンター、折り上げ天井) の写真

This kitchen was designed for cooking, baking, and candy making. We tiled the main work triangle flooring for durability and easy cleaning. The client can cook and bake all day using the new 48” pro range and 36” induction cooktop. Countertop space is not lacking in this two island design. Taj Mahal quartzite countertops are beautiful and great for prepping dough or a cold surface for rolling candy. Fieldstone Cabinetry in walnut with a natural finish sprinkled with some macadamia painted finish gives the kitchen an elegant home feel mixed with all the professional appliances. I love the double stainless steel hoods. This kitchen has it all from form to function.
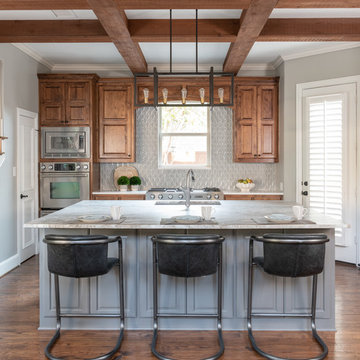
ダラスにある広いトランジショナルスタイルのおしゃれなキッチン (アンダーカウンターシンク、レイズドパネル扉のキャビネット、中間色木目調キャビネット、クオーツストーンカウンター、グレーのキッチンパネル、ガラスタイルのキッチンパネル、シルバーの調理設備、無垢フローリング、茶色い床、白いキッチンカウンター) の写真

チャールストンにあるトランジショナルスタイルのおしゃれなキッチン (アンダーカウンターシンク、フラットパネル扉のキャビネット、中間色木目調キャビネット、グレーのキッチンパネル、サブウェイタイルのキッチンパネル、パネルと同色の調理設備、無垢フローリング、茶色い床、白いキッチンカウンター) の写真

パリにある中くらいな北欧スタイルのおしゃれなコの字型キッチン (珪岩カウンター、グレーのキッチンパネル、テラコッタタイルの床、オレンジの床、白いキッチンカウンター、フラットパネル扉のキャビネット、中間色木目調キャビネット、アイランドなし、エプロンフロントシンク、白い調理設備) の写真
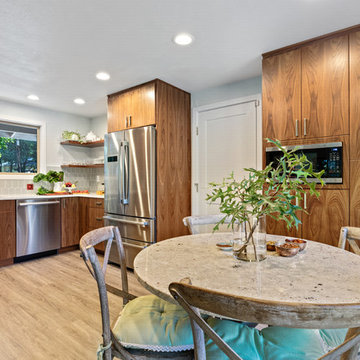
In late 2017, our clients came to us wanting to update the kitchen in their mid-century modern home. The kitchen was not a large kitchen and all the available space needed to be utilized for storage, while achieving the aesthetic our clients wanted.
Walnut cabinetry with flat panels were selected to keep the look clean, modern, but true to the time period of the house. I designed a large pantry area in the dining nook for extra storage and included a built-in microwave to ensure no countertop space was being used for this large appliance. Our clients wanted some open shelving to display items to the right of the sink.
Stainless steel appliances and undermount sink were chosen to complete the clean modern look. Quartz countertops and tile backsplash with red tiles from Iran were incorporated to complete the space and make it truly unique.
The new owners of Corvallis Custom Kitchens and Baths completed this project I designed in 2018. Fantastic attention to detail and craftsmanship!
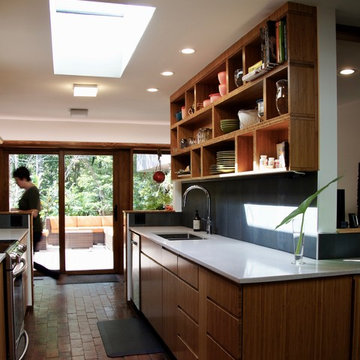
Photography by Sophie Piesse
ローリーにある小さなコンテンポラリースタイルのおしゃれなキッチン (アンダーカウンターシンク、フラットパネル扉のキャビネット、中間色木目調キャビネット、クオーツストーンカウンター、グレーのキッチンパネル、セラミックタイルのキッチンパネル、シルバーの調理設備、レンガの床、アイランドなし、赤い床、白いキッチンカウンター) の写真
ローリーにある小さなコンテンポラリースタイルのおしゃれなキッチン (アンダーカウンターシンク、フラットパネル扉のキャビネット、中間色木目調キャビネット、クオーツストーンカウンター、グレーのキッチンパネル、セラミックタイルのキッチンパネル、シルバーの調理設備、レンガの床、アイランドなし、赤い床、白いキッチンカウンター) の写真
キッチン (グレーのキッチンパネル、中間色木目調キャビネット、ステンレスキャビネット、ターコイズのキッチンカウンター、白いキッチンカウンター) の写真
1