ペニンシュラキッチン (グレーのキッチンパネル、淡色木目調キャビネット、中間色木目調キャビネット) の写真
絞り込み:
資材コスト
並び替え:今日の人気順
写真 1〜20 枚目(全 2,454 枚)
1/5

Designing a new staircase to connect all three levels freed up space for this kitchen. Before, my client had to squeeze through a narrow opening in the corner of the kitchen to access an equally narrow stair to the basement. In the process of evaluating the space we discovered there was no foundation under the kitchen walls! Noticing that the entry to their home was little used--everyone came right in to the kitchen--gave me the idea that we could connect the kitchen to the entry and convert it into a pantry! Hence, the white painted brick--that wall was formerly an exterior wall.
William Feemster

クォーツストーンのトップを使った特注のシステムキッチン。バック収納からダイニング収納までを統一
京都にある和モダンなおしゃれなキッチン (アンダーカウンターシンク、インセット扉のキャビネット、中間色木目調キャビネット、クオーツストーンカウンター、グレーのキッチンパネル、モザイクタイルのキッチンパネル、黒い調理設備、セラミックタイルの床、グレーの床、ベージュのキッチンカウンター、クロスの天井) の写真
京都にある和モダンなおしゃれなキッチン (アンダーカウンターシンク、インセット扉のキャビネット、中間色木目調キャビネット、クオーツストーンカウンター、グレーのキッチンパネル、モザイクタイルのキッチンパネル、黒い調理設備、セラミックタイルの床、グレーの床、ベージュのキッチンカウンター、クロスの天井) の写真

他の地域にあるコンテンポラリースタイルのおしゃれなキッチン (アンダーカウンターシンク、フラットパネル扉のキャビネット、淡色木目調キャビネット、グレーのキッチンパネル、黒い調理設備、グレーの床、グレーのキッチンカウンター) の写真
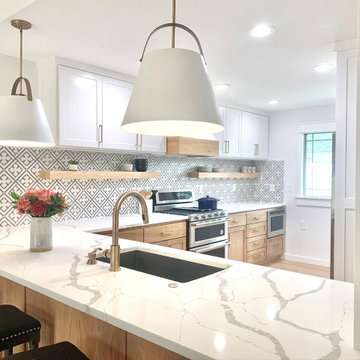
ポートランドにある中くらいなコンテンポラリースタイルのおしゃれなキッチン (アンダーカウンターシンク、シェーカースタイル扉のキャビネット、淡色木目調キャビネット、クオーツストーンカウンター、グレーのキッチンパネル、セラミックタイルのキッチンパネル、淡色無垢フローリング、ベージュの床、白いキッチンカウンター) の写真
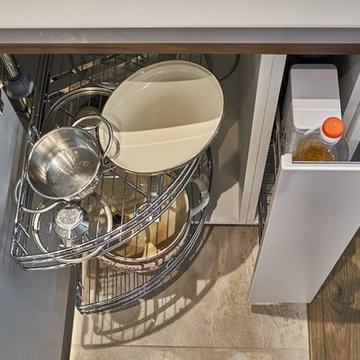
Выдвижные хромированные секции для хранения устанавливаются в угловые шкафы, чтобы обеспечить легкий доступ к кухонной утвари.
モスクワにあるお手頃価格の広いコンテンポラリースタイルのおしゃれなキッチン (アンダーカウンターシンク、フラットパネル扉のキャビネット、中間色木目調キャビネット、クオーツストーンカウンター、グレーのキッチンパネル、シルバーの調理設備、白いキッチンカウンター) の写真
モスクワにあるお手頃価格の広いコンテンポラリースタイルのおしゃれなキッチン (アンダーカウンターシンク、フラットパネル扉のキャビネット、中間色木目調キャビネット、クオーツストーンカウンター、グレーのキッチンパネル、シルバーの調理設備、白いキッチンカウンター) の写真
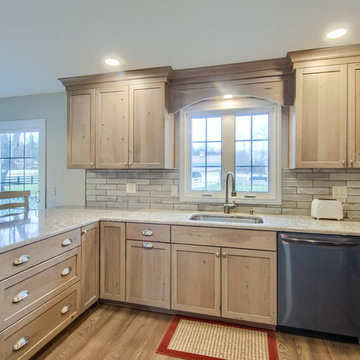
ニューヨークにある中くらいなトランジショナルスタイルのおしゃれなキッチン (アンダーカウンターシンク、シェーカースタイル扉のキャビネット、淡色木目調キャビネット、御影石カウンター、グレーのキッチンパネル、サブウェイタイルのキッチンパネル、シルバーの調理設備、無垢フローリング、茶色い床、ベージュのキッチンカウンター) の写真
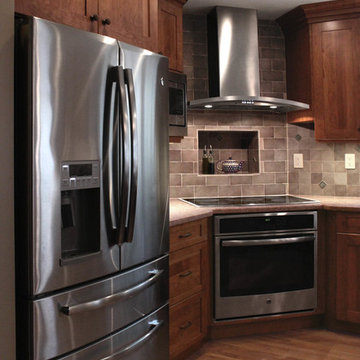
These South Shore homeowners desired a fresh look for their kitchen that was efficient and functional with a design worthy of showing off to family and friends. They also wished for more natural light, increased floor area and better countertop work space allowing for ease of preparation and cooking. The Renovisions team began the remodel by installing a larger (5’) window over the sink area which overlooks the beautiful backyard. Additional countertop workspace was achieved by utilizing the corner and installing a GE induction cooktop and stainless steel hood. This solution was spot on spectacular!
Renovisions discussed the importance of adding lighting fixtures and the homeowners agreed. Under cabinet lighting was installed under wall cabinets with switch as well as two pendants over the peninsula and one pendant over the sink. It also made good design sense to add additional recessed ceiling fixtures with LED lights and trims that blend well with the ceiling.
The project came together beautifully and boasts gorgeous shaker styled cherry cabinetry with glass mullian doors. The separate desk area serves as a much needed office/organizational area for keys, mail and electronic charging.
A lovely backsplash of Tuscan-clay-look porcelain tile in 4”x8” brick pattern and diagonal tile with decorative metal-look accent tiles serves an eye-catching design detail. We created interest without being overdone.
A large rectangular under-mounted ‘chef’ sink in stainless steel finish was the way to go here to accommodate larger pots and pans and platters. The creamy color marble like durable yet beautiful quartz countertops created a soft tone for the kitchens overall aesthetic look. Simple, pretty details give the cherry cabinets understated elegance and the mix of textures makes the room feel welcoming.
Our client can’t wait to start preparing her favorite recipes for her family.

Note the large scale tile juxtaposed against the quilt style tile on the oven wall. This large and simple toned grey field allows the other area to stand out, yet this window wall detail also serves a purpose of showing how every area can be unique, but not glaring in contrast.

Transitional Bridgeport Maple cabinets from Starmark, in compact kitchen with plenty of cupboard and counter space. Elegant black countertops accent white appliances.
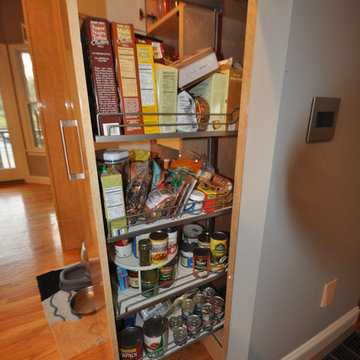
ボストンにあるお手頃価格の中くらいなコンテンポラリースタイルのおしゃれなキッチン (ドロップインシンク、フラットパネル扉のキャビネット、淡色木目調キャビネット、テラゾーカウンター、サブウェイタイルのキッチンパネル、シルバーの調理設備、無垢フローリング、グレーのキッチンパネル) の写真

The owners of this lovely 1960s ranch home were over living with an out of date and awkward kitchen, so they enlisted our help to bring their dream kitchen to life. Right off the bat we all agreed that is was best to keep with the era of the home with a sleek modern kitchen featuring slab door cabinets. Our clients also wanted to space to feel brighter and more spacious with room for entertaining friends and family. So we knocked down a wall, filled in an unused door, and shortened a window so we could wrap this kitchen and create an optimal working triangle. We selected a maple cabinet with a medium-light stain, a light neutral porcelain floor tile, bright white glass backsplash with a mid-mod feature tile, and a variety of lighting. To create a space perfect for entertaining, we added a small peninsula for barstool seating. Behind the cabinet doors and drawers are many storage features including a double bin pull-out trash can, full access roll-out trays, pull out base cabinet pantry, super-susan corner cabinet, a wall cabinet for the microwave, and a pantry/fridge enclosure with roll-out trays. The sunroom received a facelift that covered the exterior brick to hide the modifications of walling up a door and raising the window sill height. It also created the sense that this space is an extension of the home, not just an exterior sunroom. We addressed the awkward step into the sunroom and installed new tile flooring. We finished the space of with a warm gray paint and soft sheers. This was such a fun and exciting project!! Cheers to our lovely clients and their gorgeous new kitchen and sunroom.
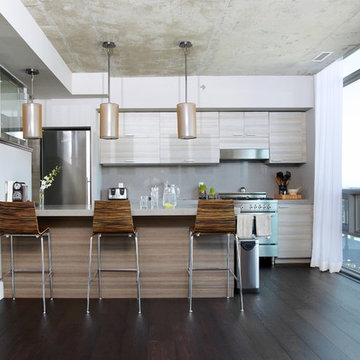
Echo1 Photography
トロントにある高級な中くらいなコンテンポラリースタイルのおしゃれなキッチン (フラットパネル扉のキャビネット、淡色木目調キャビネット、グレーのキッチンパネル、シルバーの調理設備、クオーツストーンカウンター、石スラブのキッチンパネル、濃色無垢フローリング、茶色い床) の写真
トロントにある高級な中くらいなコンテンポラリースタイルのおしゃれなキッチン (フラットパネル扉のキャビネット、淡色木目調キャビネット、グレーのキッチンパネル、シルバーの調理設備、クオーツストーンカウンター、石スラブのキッチンパネル、濃色無垢フローリング、茶色い床) の写真

Photo Credit: Dennis Jourdan
シカゴにあるお手頃価格の中くらいなコンテンポラリースタイルのおしゃれなキッチン (シングルシンク、フラットパネル扉のキャビネット、中間色木目調キャビネット、クオーツストーンカウンター、グレーのキッチンパネル、磁器タイルのキッチンパネル、シルバーの調理設備、磁器タイルの床、マルチカラーの床、グレーのキッチンカウンター) の写真
シカゴにあるお手頃価格の中くらいなコンテンポラリースタイルのおしゃれなキッチン (シングルシンク、フラットパネル扉のキャビネット、中間色木目調キャビネット、クオーツストーンカウンター、グレーのキッチンパネル、磁器タイルのキッチンパネル、シルバーの調理設備、磁器タイルの床、マルチカラーの床、グレーのキッチンカウンター) の写真

シアトルにある中くらいなミッドセンチュリースタイルのおしゃれなキッチン (アンダーカウンターシンク、フラットパネル扉のキャビネット、中間色木目調キャビネット、グレーのキッチンパネル、白い床、グレーのキッチンカウンター、窓) の写真

Photography by 10 Frame Handles
トロントにある中くらいなコンテンポラリースタイルのおしゃれなキッチン (アンダーカウンターシンク、フラットパネル扉のキャビネット、中間色木目調キャビネット、大理石カウンター、グレーのキッチンパネル、シルバーの調理設備、スレートの床、マルチカラーの床) の写真
トロントにある中くらいなコンテンポラリースタイルのおしゃれなキッチン (アンダーカウンターシンク、フラットパネル扉のキャビネット、中間色木目調キャビネット、大理石カウンター、グレーのキッチンパネル、シルバーの調理設備、スレートの床、マルチカラーの床) の写真

ニューヨークにあるラグジュアリーな小さなモダンスタイルのおしゃれなキッチン (アンダーカウンターシンク、落し込みパネル扉のキャビネット、淡色木目調キャビネット、珪岩カウンター、グレーのキッチンパネル、石スラブのキッチンパネル、シルバーの調理設備、大理石の床) の写真

Open Kitchen with expansive views to open meadow below home. 3 level Island with multiple areas for storage and baking center. Counters are Fireslate and Granite.
David Patterson Photography
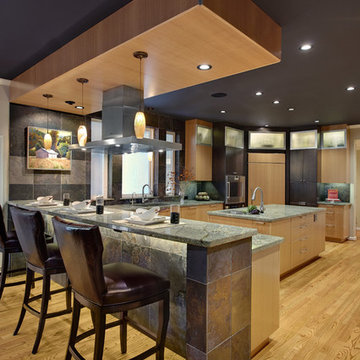
A warm contemporary "Bistro" inspired kitchen. A mix of figured Anigre & Slate stained cabinetry with total LED lighting. All the bells & whistles! Photography by Fred Donham, Photographer Link
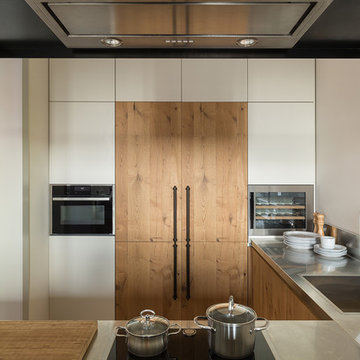
モスクワにあるコンテンポラリースタイルのおしゃれなキッチン (フラットパネル扉のキャビネット、中間色木目調キャビネット、ステンレスカウンター、グレーのキッチンパネル、シルバーの調理設備、グレーのキッチンカウンター、シングルシンク) の写真

オースティンにある中くらいなラスティックスタイルのおしゃれなキッチン (エプロンフロントシンク、落し込みパネル扉のキャビネット、中間色木目調キャビネット、御影石カウンター、グレーのキッチンパネル、セラミックタイルのキッチンパネル、シルバーの調理設備、コンクリートの床、茶色い床) の写真
ペニンシュラキッチン (グレーのキッチンパネル、淡色木目調キャビネット、中間色木目調キャビネット) の写真
1