キッチン (グレーのキッチンパネル、サブウェイタイルのキッチンパネル、フラットパネル扉のキャビネット、ラミネートの床) の写真
絞り込み:
資材コスト
並び替え:今日の人気順
写真 1〜20 枚目(全 60 枚)
1/5
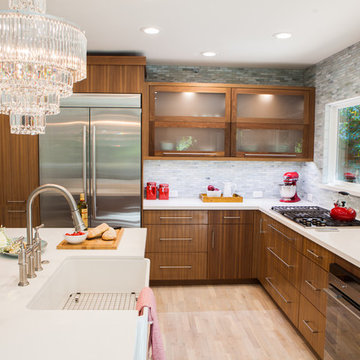
Jake J. Thomas Photography
サンフランシスコにある高級な中くらいなモダンスタイルのおしゃれなキッチン (エプロンフロントシンク、フラットパネル扉のキャビネット、中間色木目調キャビネット、クオーツストーンカウンター、グレーのキッチンパネル、サブウェイタイルのキッチンパネル、シルバーの調理設備、ラミネートの床、グレーの床) の写真
サンフランシスコにある高級な中くらいなモダンスタイルのおしゃれなキッチン (エプロンフロントシンク、フラットパネル扉のキャビネット、中間色木目調キャビネット、クオーツストーンカウンター、グレーのキッチンパネル、サブウェイタイルのキッチンパネル、シルバーの調理設備、ラミネートの床、グレーの床) の写真
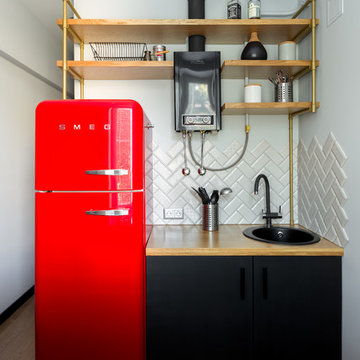
Вид на вторую часть кухни и невероятно красивый красный холодильник)
Газовая колонка в этой кухне нарочно не пряталась в шкафы, мы сделали ее частью интерьера, для того чтобы освободить пространство и сделать помещение просторнее
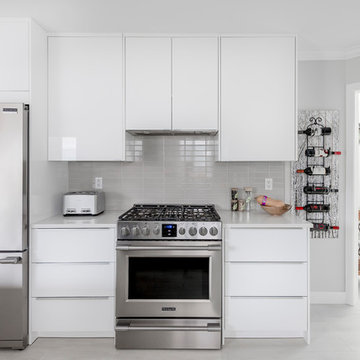
Carsten Arnold Photography
バンクーバーにあるモダンスタイルのおしゃれなキッチン (フラットパネル扉のキャビネット、白いキャビネット、クオーツストーンカウンター、グレーのキッチンパネル、サブウェイタイルのキッチンパネル、シルバーの調理設備、ラミネートの床、白い床、白いキッチンカウンター) の写真
バンクーバーにあるモダンスタイルのおしゃれなキッチン (フラットパネル扉のキャビネット、白いキャビネット、クオーツストーンカウンター、グレーのキッチンパネル、サブウェイタイルのキッチンパネル、シルバーの調理設備、ラミネートの床、白い床、白いキッチンカウンター) の写真
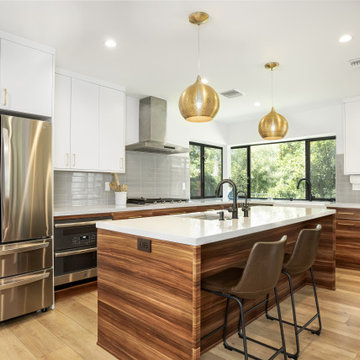
The European kitchen "slab" cabinets or in their more common name the flat panel cabinets became popular more than 3-4 decades ago across the European continent and in the past decade or so started to show in the US as well. The owners of this kitchen were looking to create a semi-open kitchen and Livingroom design with a clean and sunbathed kitchen space.
To create an open concept but still divided space we utilized the ceiling instead of the walls.
All the walls were removed but the ceiling of the kitchen remained at normal height while the Livingroom boosted vaulted ceilings, this way the two spaces were separately defined.
The 2 large corner windows were preserved, and the sink was relocated to that corner of the kitchen and to add additional light we framed a new entry door made by Rustica. This door is all glass with a thin frame of steel gave another much needed light penetration to the kitchen space.
The island design includes waterfall panels made from the same cabinet material instead of the countertop stone.
The upper cabinets color matches the wall paint thus making them almost invisible in the space.
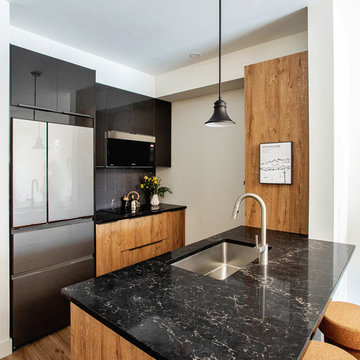
Luxury condo kitchens well-equipped and designed for optimal function and flow in these stunning suites at the base of world-renowned Blue Mountain Ski Resort in Collingwood, Ontario. Photography by Nat Caron.
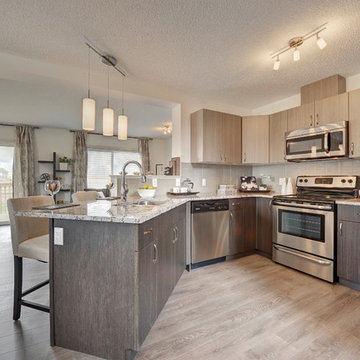
This kitchen was designed for function! It opens up into the nook/dining area and the greatroom which makes it perfect for entertaining or watching the little ones. The cabinets are a thermofoil MDF cabinet done in two toned grey. We added a granite countertop and subway style backsplash to pull the look together.
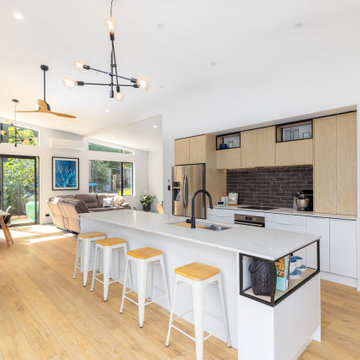
Kitchen Express designed & built Kitchen, butlers pantry/scullery & laundry in this new build home in Christchurch.
クライストチャーチにある高級な広いコンテンポラリースタイルのおしゃれなキッチン (アンダーカウンターシンク、グレーのキッチンパネル、サブウェイタイルのキッチンパネル、シルバーの調理設備、ラミネートの床、白いキッチンカウンター、三角天井、フラットパネル扉のキャビネット、淡色木目調キャビネット、ベージュの床) の写真
クライストチャーチにある高級な広いコンテンポラリースタイルのおしゃれなキッチン (アンダーカウンターシンク、グレーのキッチンパネル、サブウェイタイルのキッチンパネル、シルバーの調理設備、ラミネートの床、白いキッチンカウンター、三角天井、フラットパネル扉のキャビネット、淡色木目調キャビネット、ベージュの床) の写真
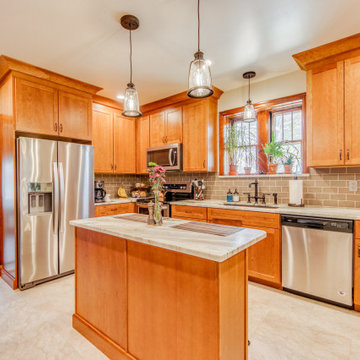
These homeowners came to Aleto with a vision of giving their Lindenwood Park kitchen more function with thoughtfully placed cabinetry, the addition of an island and something special to create a spectacular view from one end of their house to the other. Working with our designers they created a beautiful archway in the kitchen that mimics the homes original archways throughout the home giving the perfect view from backdoor to the front stained glass windows without losing the old home charm. Their kitchen was completely gutted and replaced with beautiful neutral tones throughout. We pulled the same cabinetry into the adjacent porch for a cohesive feel to connect the spaces as one. Left with a new bright a functional space the homeowners are ready for entertaining once again.
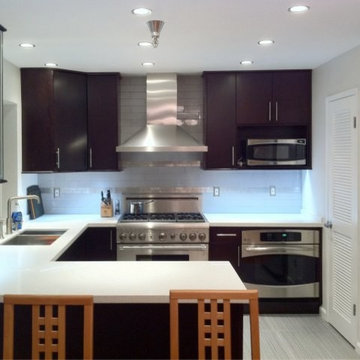
サンフランシスコにある高級な小さなコンテンポラリースタイルのおしゃれなキッチン (ダブルシンク、フラットパネル扉のキャビネット、濃色木目調キャビネット、人工大理石カウンター、グレーのキッチンパネル、サブウェイタイルのキッチンパネル、シルバーの調理設備、ラミネートの床、グレーの床、白いキッチンカウンター) の写真
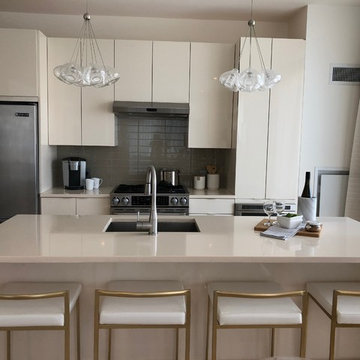
ボストンにあるお手頃価格の小さなコンテンポラリースタイルのおしゃれなキッチン (アンダーカウンターシンク、フラットパネル扉のキャビネット、白いキャビネット、クオーツストーンカウンター、グレーのキッチンパネル、サブウェイタイルのキッチンパネル、シルバーの調理設備、ラミネートの床、ベージュの床、白いキッチンカウンター) の写真
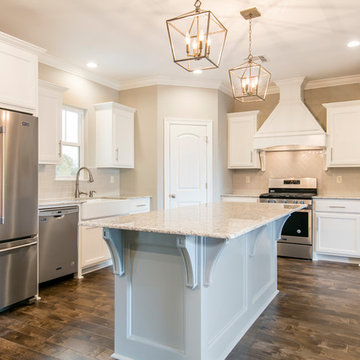
ニューオリンズにある中くらいなカントリー風のおしゃれなキッチン (エプロンフロントシンク、フラットパネル扉のキャビネット、白いキャビネット、御影石カウンター、グレーのキッチンパネル、サブウェイタイルのキッチンパネル、シルバーの調理設備、ラミネートの床、茶色い床、白いキッチンカウンター) の写真
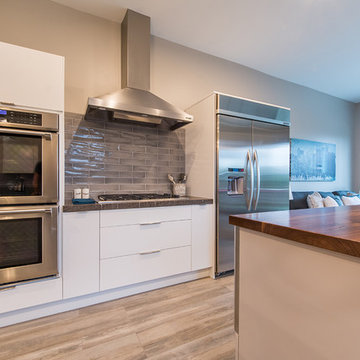
サンディエゴにある中くらいなコンテンポラリースタイルのおしゃれなキッチン (エプロンフロントシンク、フラットパネル扉のキャビネット、白いキャビネット、クオーツストーンカウンター、グレーのキッチンパネル、サブウェイタイルのキッチンパネル、シルバーの調理設備、ラミネートの床、茶色い床、グレーのキッチンカウンター) の写真
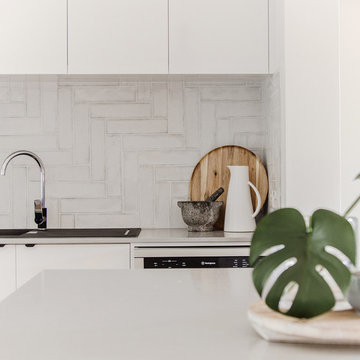
House Guru
パースにある高級な中くらいなコンテンポラリースタイルのおしゃれなキッチン (ダブルシンク、白いキャビネット、クオーツストーンカウンター、グレーのキッチンパネル、サブウェイタイルのキッチンパネル、シルバーの調理設備、ラミネートの床、茶色い床、グレーのキッチンカウンター、フラットパネル扉のキャビネット) の写真
パースにある高級な中くらいなコンテンポラリースタイルのおしゃれなキッチン (ダブルシンク、白いキャビネット、クオーツストーンカウンター、グレーのキッチンパネル、サブウェイタイルのキッチンパネル、シルバーの調理設備、ラミネートの床、茶色い床、グレーのキッチンカウンター、フラットパネル扉のキャビネット) の写真
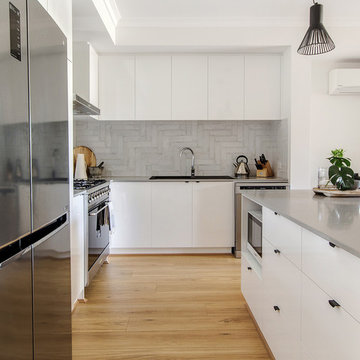
House Guru
パースにある高級な中くらいなコンテンポラリースタイルのおしゃれなキッチン (ダブルシンク、白いキャビネット、クオーツストーンカウンター、グレーのキッチンパネル、サブウェイタイルのキッチンパネル、シルバーの調理設備、ラミネートの床、茶色い床、グレーのキッチンカウンター、フラットパネル扉のキャビネット) の写真
パースにある高級な中くらいなコンテンポラリースタイルのおしゃれなキッチン (ダブルシンク、白いキャビネット、クオーツストーンカウンター、グレーのキッチンパネル、サブウェイタイルのキッチンパネル、シルバーの調理設備、ラミネートの床、茶色い床、グレーのキッチンカウンター、フラットパネル扉のキャビネット) の写真
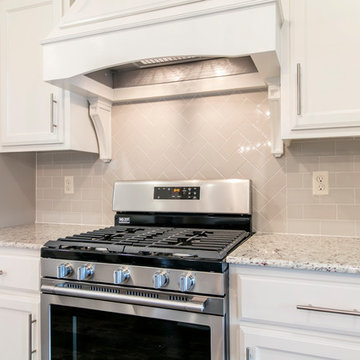
ニューオリンズにある中くらいなカントリー風のおしゃれなキッチン (エプロンフロントシンク、フラットパネル扉のキャビネット、白いキャビネット、御影石カウンター、グレーのキッチンパネル、サブウェイタイルのキッチンパネル、シルバーの調理設備、ラミネートの床、茶色い床、白いキッチンカウンター) の写真
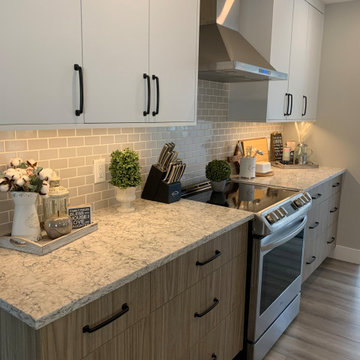
他の地域にあるコンテンポラリースタイルのおしゃれなキッチン (アンダーカウンターシンク、フラットパネル扉のキャビネット、白いキャビネット、大理石カウンター、グレーのキッチンパネル、サブウェイタイルのキッチンパネル、シルバーの調理設備、ラミネートの床、グレーの床、白いキッチンカウンター) の写真
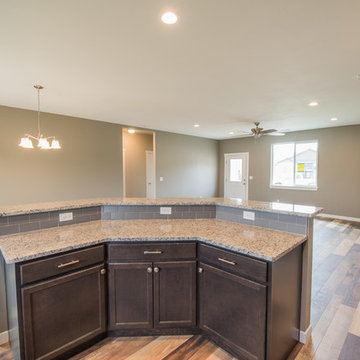
シアトルにあるお手頃価格の中くらいなトラディショナルスタイルのおしゃれなキッチン (フラットパネル扉のキャビネット、濃色木目調キャビネット、グレーのキッチンパネル、サブウェイタイルのキッチンパネル、シルバーの調理設備、ラミネートの床、マルチカラーの床) の写真
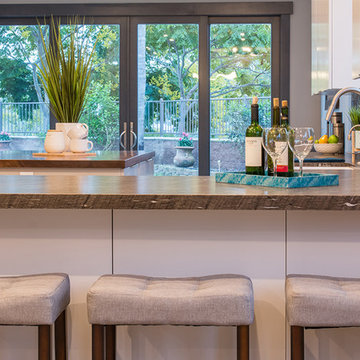
サンディエゴにある中くらいなコンテンポラリースタイルのおしゃれなキッチン (エプロンフロントシンク、フラットパネル扉のキャビネット、白いキャビネット、クオーツストーンカウンター、グレーのキッチンパネル、サブウェイタイルのキッチンパネル、シルバーの調理設備、ラミネートの床、茶色い床、グレーのキッチンカウンター) の写真
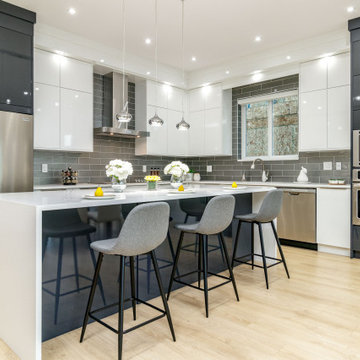
バンクーバーにある高級な中くらいなコンテンポラリースタイルのおしゃれなキッチン (アンダーカウンターシンク、フラットパネル扉のキャビネット、グレーのキャビネット、クオーツストーンカウンター、グレーのキッチンパネル、サブウェイタイルのキッチンパネル、シルバーの調理設備、ラミネートの床、ベージュの床、白いキッチンカウンター) の写真
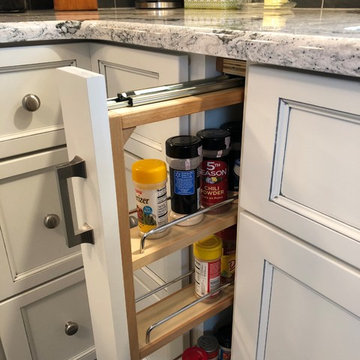
他の地域にある小さなトランジショナルスタイルのおしゃれなキッチン (アンダーカウンターシンク、フラットパネル扉のキャビネット、白いキャビネット、クオーツストーンカウンター、グレーのキッチンパネル、サブウェイタイルのキッチンパネル、白い調理設備、ラミネートの床、グレーの床、白いキッチンカウンター) の写真
キッチン (グレーのキッチンパネル、サブウェイタイルのキッチンパネル、フラットパネル扉のキャビネット、ラミネートの床) の写真
1