キッチン (グレーのキッチンパネル、サブウェイタイルのキッチンパネル、中間色木目調キャビネット、レイズドパネル扉のキャビネット) の写真
絞り込み:
資材コスト
並び替え:今日の人気順
写真 1〜20 枚目(全 144 枚)
1/5

For this kitchen renovation, the homeowners wanted to keep their oak cabinets but wanted to freshen up and modernize their space. I changed the cabinet hardware, took down some 80s wallpaper, got new appliances and beautiful new granite countertops. I also had a custom backsplash made by Mercury Mosaics. The old dinette set was dated so I had a custom table and chairs made. Small changes helped bring a dated kitchen into the present.
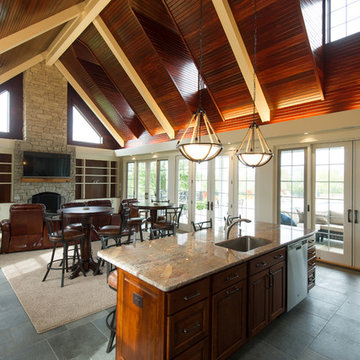
他の地域にある中くらいなコンテンポラリースタイルのおしゃれなキッチン (シングルシンク、レイズドパネル扉のキャビネット、中間色木目調キャビネット、御影石カウンター、グレーのキッチンパネル、サブウェイタイルのキッチンパネル、シルバーの調理設備、セラミックタイルの床) の写真
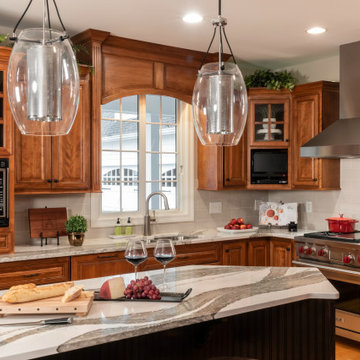
セントルイスにある中くらいなトラディショナルスタイルのおしゃれなキッチン (レイズドパネル扉のキャビネット、中間色木目調キャビネット、シルバーの調理設備、茶色い床、アンダーカウンターシンク、グレーのキッチンパネル、サブウェイタイルのキッチンパネル、グレーのキッチンカウンター、窓) の写真

This kitchen was designed for cooking, baking, and candy making. We tiled the main work triangle flooring for durability and easy cleaning. The client can cook and bake all day using the new 48” pro range and 36” induction cooktop. Countertop space is not lacking in this two island design. Taj Mahal quartzite countertops are beautiful and great for prepping dough or a cold surface for rolling candy. Fieldstone Cabinetry in walnut with a natural finish sprinkled with some macadamia painted finish gives the kitchen an elegant home feel mixed with all the professional appliances. I love the double stainless steel hoods. This kitchen has it all from form to function.
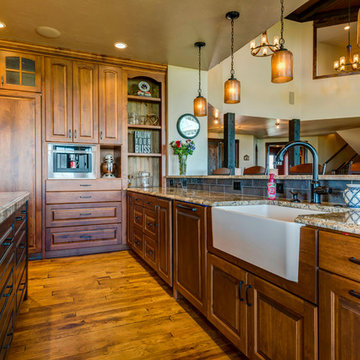
デンバーにある広いトラディショナルスタイルのおしゃれなキッチン (エプロンフロントシンク、レイズドパネル扉のキャビネット、中間色木目調キャビネット、御影石カウンター、グレーのキッチンパネル、サブウェイタイルのキッチンパネル、パネルと同色の調理設備、無垢フローリング、茶色い床) の写真
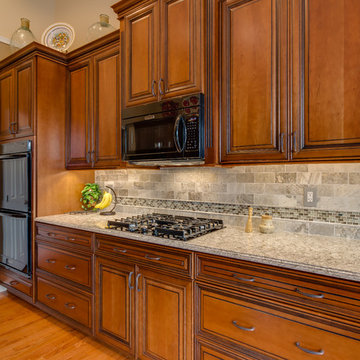
デトロイトにあるお手頃価格のトラディショナルスタイルのおしゃれなキッチン (アンダーカウンターシンク、レイズドパネル扉のキャビネット、中間色木目調キャビネット、クオーツストーンカウンター、グレーのキッチンパネル、サブウェイタイルのキッチンパネル、黒い調理設備) の写真
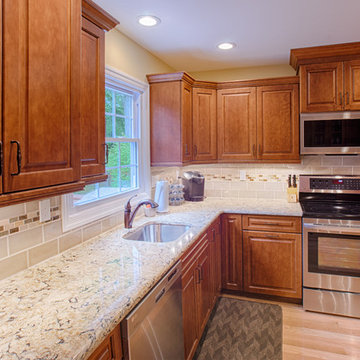
Jordan Weinrich
ニューヨークにある中くらいなトラディショナルスタイルのおしゃれなキッチン (レイズドパネル扉のキャビネット、シルバーの調理設備、淡色無垢フローリング、アンダーカウンターシンク、中間色木目調キャビネット、御影石カウンター、グレーのキッチンパネル、サブウェイタイルのキッチンパネル、アイランドなし、ベージュの床) の写真
ニューヨークにある中くらいなトラディショナルスタイルのおしゃれなキッチン (レイズドパネル扉のキャビネット、シルバーの調理設備、淡色無垢フローリング、アンダーカウンターシンク、中間色木目調キャビネット、御影石カウンター、グレーのキッチンパネル、サブウェイタイルのキッチンパネル、アイランドなし、ベージュの床) の写真

Flori Engbrecht Photography
他の地域にあるラスティックスタイルのおしゃれなキッチン (エプロンフロントシンク、レイズドパネル扉のキャビネット、中間色木目調キャビネット、グレーのキッチンパネル、サブウェイタイルのキッチンパネル、シルバーの調理設備、淡色無垢フローリング、ベージュの床、グレーのキッチンカウンター) の写真
他の地域にあるラスティックスタイルのおしゃれなキッチン (エプロンフロントシンク、レイズドパネル扉のキャビネット、中間色木目調キャビネット、グレーのキッチンパネル、サブウェイタイルのキッチンパネル、シルバーの調理設備、淡色無垢フローリング、ベージュの床、グレーのキッチンカウンター) の写真
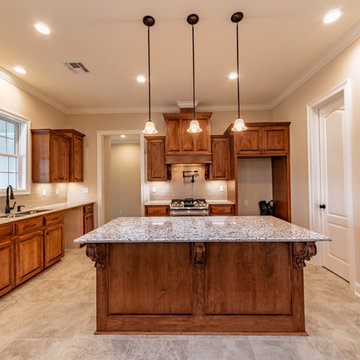
ニューオリンズにある中くらいなトラディショナルスタイルのおしゃれなキッチン (アンダーカウンターシンク、レイズドパネル扉のキャビネット、中間色木目調キャビネット、御影石カウンター、グレーのキッチンパネル、サブウェイタイルのキッチンパネル、シルバーの調理設備、セラミックタイルの床、ベージュの床、白いキッチンカウンター) の写真
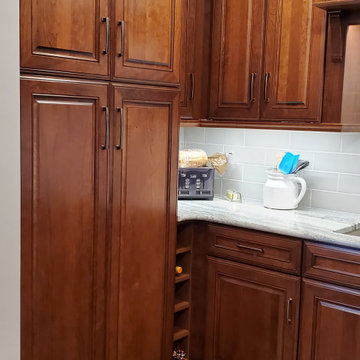
A very rich, traditional upgrade in beautiful cherry wood with plenty of storage, lots on "looks" and highly functioning for this couple. It includes high end appliances and beautiful granite tops!
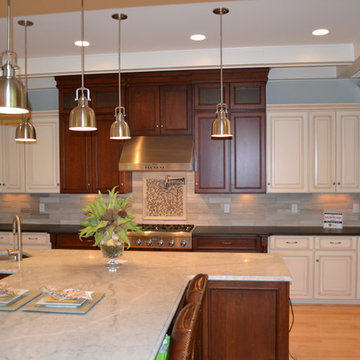
Keith Jones @ Elite Kitchen and Bath
リッチモンドにある高級な広いトラディショナルスタイルのおしゃれなキッチン (アンダーカウンターシンク、レイズドパネル扉のキャビネット、中間色木目調キャビネット、大理石カウンター、グレーのキッチンパネル、サブウェイタイルのキッチンパネル、シルバーの調理設備、淡色無垢フローリング) の写真
リッチモンドにある高級な広いトラディショナルスタイルのおしゃれなキッチン (アンダーカウンターシンク、レイズドパネル扉のキャビネット、中間色木目調キャビネット、大理石カウンター、グレーのキッチンパネル、サブウェイタイルのキッチンパネル、シルバーの調理設備、淡色無垢フローリング) の写真
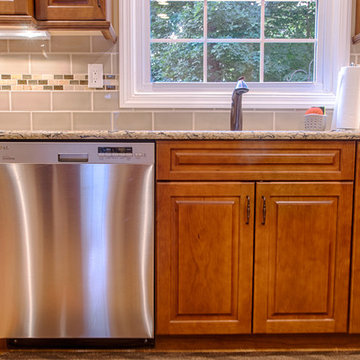
Jordan Weinrich
ニューヨークにある中くらいなトラディショナルスタイルのおしゃれなキッチン (レイズドパネル扉のキャビネット、シルバーの調理設備、淡色無垢フローリング、アンダーカウンターシンク、中間色木目調キャビネット、御影石カウンター、グレーのキッチンパネル、サブウェイタイルのキッチンパネル、アイランドなし、ベージュの床) の写真
ニューヨークにある中くらいなトラディショナルスタイルのおしゃれなキッチン (レイズドパネル扉のキャビネット、シルバーの調理設備、淡色無垢フローリング、アンダーカウンターシンク、中間色木目調キャビネット、御影石カウンター、グレーのキッチンパネル、サブウェイタイルのキッチンパネル、アイランドなし、ベージュの床) の写真
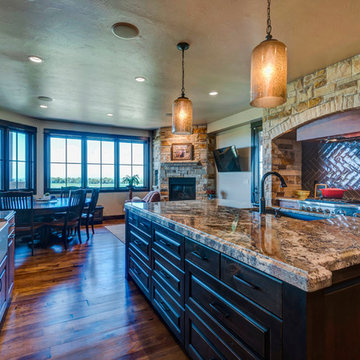
デンバーにある広いトラディショナルスタイルのおしゃれなキッチン (エプロンフロントシンク、レイズドパネル扉のキャビネット、中間色木目調キャビネット、御影石カウンター、グレーのキッチンパネル、サブウェイタイルのキッチンパネル、パネルと同色の調理設備、無垢フローリング、茶色い床) の写真
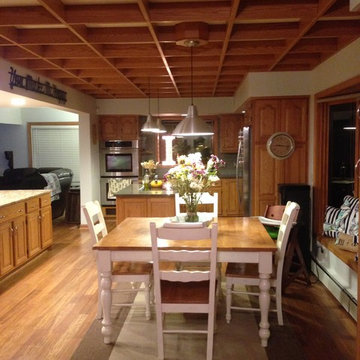
A great farmhouse update. Remodeled in the 1980s this farmhouse needed a few updates to get it looking great again.
Mallory Iffland
他の地域にある低価格のカントリー風のおしゃれなダイニングキッチン (アンダーカウンターシンク、レイズドパネル扉のキャビネット、中間色木目調キャビネット、グレーのキッチンパネル、サブウェイタイルのキッチンパネル、シルバーの調理設備、竹フローリング) の写真
他の地域にある低価格のカントリー風のおしゃれなダイニングキッチン (アンダーカウンターシンク、レイズドパネル扉のキャビネット、中間色木目調キャビネット、グレーのキッチンパネル、サブウェイタイルのキッチンパネル、シルバーの調理設備、竹フローリング) の写真
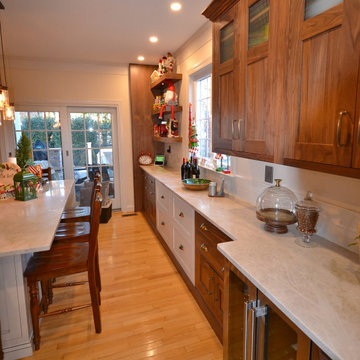
This kitchen was designed for cooking, baking, and candy making. We tiled the main work triangle flooring for durability and easy cleaning. The client can cook and bake all day using the new 48” pro range and 36” induction cooktop. Countertop space is not lacking in this two island design. Taj Mahal quartzite countertops are beautiful and great for prepping dough or a cold surface for rolling candy. Fieldstone Cabinetry in walnut with a natural finish sprinkled with some macadamia painted finish gives the kitchen an elegant home feel mixed with all the professional appliances. I love the double stainless steel hoods. This kitchen has it all from form to function.
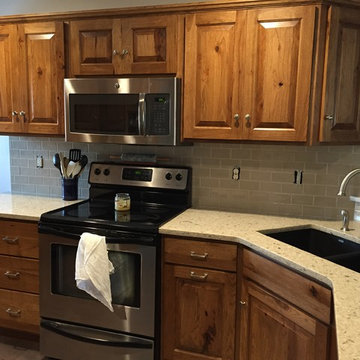
他の地域にあるお手頃価格の中くらいなトラディショナルスタイルのおしゃれなキッチン (アンダーカウンターシンク、レイズドパネル扉のキャビネット、中間色木目調キャビネット、クオーツストーンカウンター、グレーのキッチンパネル、サブウェイタイルのキッチンパネル、シルバーの調理設備、濃色無垢フローリング、アイランドなし、茶色い床、ベージュのキッチンカウンター) の写真
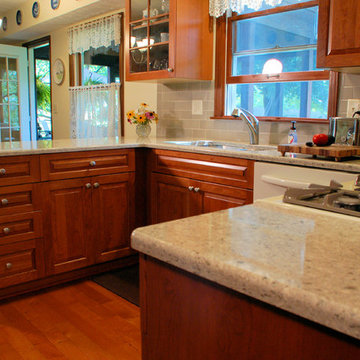
This after photo shows a different angle of the kitchen, showing the unique 4 drawer base cabinet instead of 3 drawers and the matching end panel on the end of the peninsula.
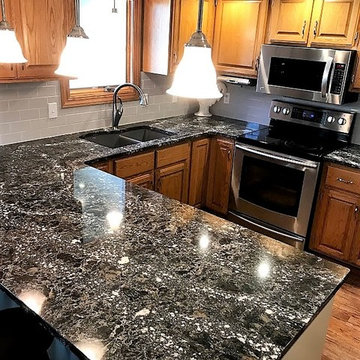
This kitchen went from nice to awesome! When these homeowners previously saw Cambria Ellesmere quartz countertops paired with 3×6 gray subway tile, they fell in love with the design and complete look. Why Cambria Ellesmere? The colors within; small specs of soft copper would be drawn out by the existing honey oak cabinets, rivers of gray would accent the subway tile she selected, and the moss green is warm and inviting.
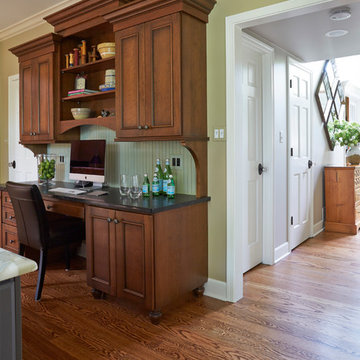
Free ebook, Creating the Ideal Kitchen. DOWNLOAD NOW
This client wanted a complete update of their kitchen and came to us with several objectives. They wanted a larger island and easier access to the dining room. They also wanted to eliminate the existing cooktop location from the island and make the island larger. Because the existing space was not able to accommodate all those requests, we decided to eliminate the breakfast area and incorporate that space into the kitchen. By eliminating an existing bay window and making the kitchen sink window larger, we were able to make the new layout work without sacrificing any natural light. A French door to the newly added and adjoining sunroom and casual outdoor dining spot still allows for multiple dining options. And by enlarging the opening to the dining room, it allows for easier access to this space on a daily basis versus for special occasions only.
The client already had a large desk in the kitchen and spends a lot of time at this area. We were able to make the new desk even larger by moving the refrigerator to another area. The refrigerator is covered in decorative panels so that it blends nicely into the furniture look of the room. The larger island can now seat several people comfortably.
The room’s traditional feel was achieved by providing different finishes on the perimeter, island and desk cabinetry. Handmade gray backsplash tile, a combination of soapstone and Carrera marble give the space a classic appeal. Details provide interest – custom glass mullions, decorative wood hood and bronze hardware give the space character and charm.
Designed by: Susan Klimala, CKD, CBD
Interior Design by: Rachel Alcorn
Architect: Rick Rearick
Contractor: KJN Renovations
Photography by: Mike Kaskel
For more information on kitchen and bath design ideas go to: www.kitchenstudio-ge.com
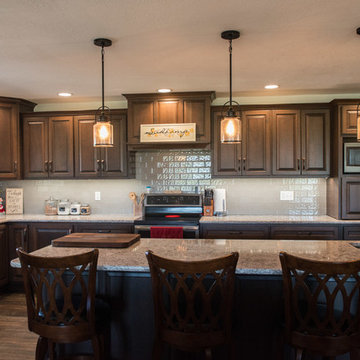
Gorgeous kitchen in our rich, cherry cabinets. Spacious design allows for ample storage. The decorative hood is the focal point of the wall from the living room.
Mandi B Photography
キッチン (グレーのキッチンパネル、サブウェイタイルのキッチンパネル、中間色木目調キャビネット、レイズドパネル扉のキャビネット) の写真
1