L型キッチン (グレーのキッチンパネル、ミラータイルのキッチンパネル、一体型シンク) の写真
絞り込み:
資材コスト
並び替え:今日の人気順
写真 1〜20 枚目(全 45 枚)
1/5

Designed for an extended family home - Bespoke handleless kitchen – spraypainted in Gloss Grey and Anthracite custom colours. 20mm Silestone Niebla Suede work surfaces with shark nose profile and waterfall gables on the island. The open plan space also provides living and dining areas.
ImagesInfinity Media
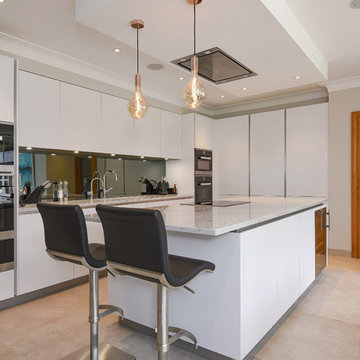
When Frank and Pam decided to redesign the kitchen at their home in Virginia Water, they wanted to create a social, open plan space that would take full advantage of the breath-taking views over their spectacular gardens.
KCA designed Frank and Pam’s original kitchen 15 years ago using classic style furniture and as part of their property refurbishment, they returned to KCA for a contemporary kitchen design to suit their new style.
The brief was to create a bright, minimal and contemporary space, flooded with light and making the most of the views from the surrounding gardens, that could be enjoyed by the whole family.
In contrast to the original kitchen, Frank and Pam requested all white furniture with a contemporary look.
As Frank and Pam prefer a minimal style of living, a full height corner storage solution was also included as part of the design, including four pull-out compartments to maximise storage.
Another special design feature was added to the kitchen with a smoked mirror splash back, allowing the outside views to be enjoyed from all angles.
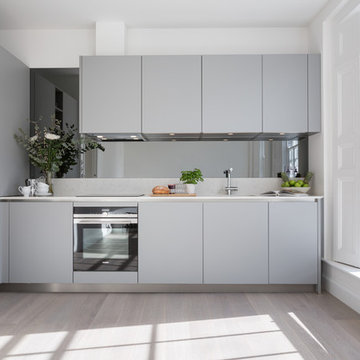
We really enjoyed working with Gower Capital Ltd. on this project, who turned this very tired Georgian terraced house into 3 gorgeous flats.
The First Floor Flat - a Pearl Grey Satin Lacquer L-shape Kitchen with tall open shelves, beautiful CRL Verona worktop & a Smoked Mirror splashback.
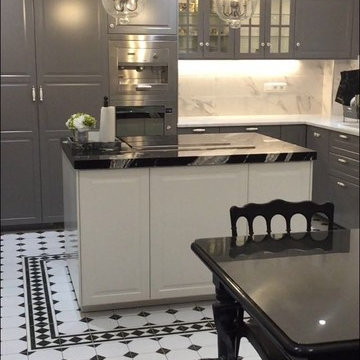
Le carrelage imitation cabochons oxford negro 33x33cm procure de l'harmonie dans la pièce.
モンペリエにある低価格の中くらいなミッドセンチュリースタイルのおしゃれなキッチン (グレーのキッチンパネル、ミラータイルのキッチンパネル、セラミックタイルの床、白い床、一体型シンク、フラットパネル扉のキャビネット、グレーのキャビネット、大理石カウンター、パネルと同色の調理設備、マルチカラーのキッチンカウンター) の写真
モンペリエにある低価格の中くらいなミッドセンチュリースタイルのおしゃれなキッチン (グレーのキッチンパネル、ミラータイルのキッチンパネル、セラミックタイルの床、白い床、一体型シンク、フラットパネル扉のキャビネット、グレーのキャビネット、大理石カウンター、パネルと同色の調理設備、マルチカラーのキッチンカウンター) の写真
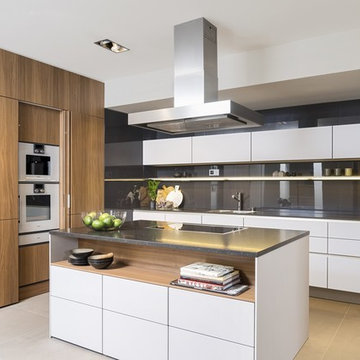
Diese SieMatic Musterküche kann individuell angepasst, oder erweitert werden. Ebenfalls ist eine Vermarktung einzelner Küchenelemente, wie z. B. nur der Hochschränke, oder der Kücheninsel, etc. möglich. Bitte kontaktierten Sie uns und um eine individuelle Lösung zu planen. Lieferung und Montage auf Anfrage.
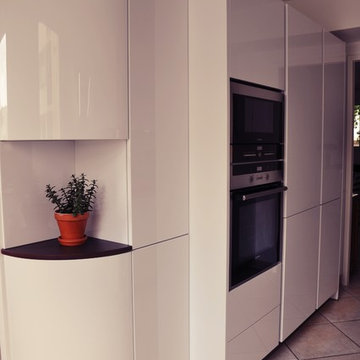
Pan de mur en meubles laqué blanc, avec four et four à micro-ondes encastrés. Un meuble est incurvé avec une tablette permettant la disposition de petits accessoires, ou d'une plante comme nous pouvons le voir sur la photos ci-contre
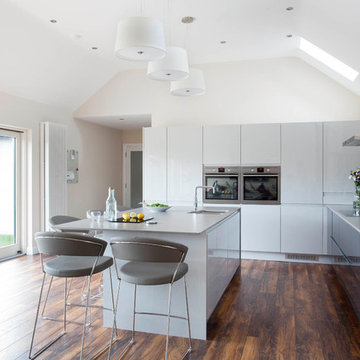
Designed for an extended family home - Bespoke handleless kitchen – spraypainted in Gloss Grey and Anthracite custom colours. 20mm Silestone Niebla Suede work surfaces with shark nose profile and waterfall gables on the island. The open plan space also provides living and dining areas.
ImagesInfinity Media
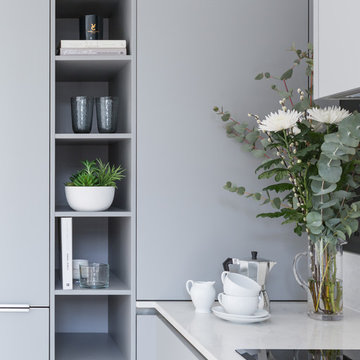
We really enjoyed working with Gower Capital Ltd. on this project, who turned this very tired Georgian terraced house into 3 gorgeous flats.
The First Floor Flat - a Pearl Grey Satin Lacquer L-shape Kitchen with tall open shelves, beautiful CRL Verona worktop & a Smoked Mirror splashback.
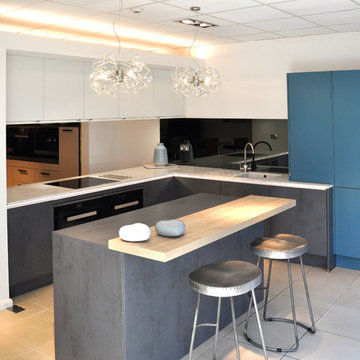
Ian Southwell
ウィルトシャーにある広いコンテンポラリースタイルのおしゃれなキッチン (一体型シンク、フラットパネル扉のキャビネット、グレーのキッチンパネル、ミラータイルのキッチンパネル、パネルと同色の調理設備、セラミックタイルの床) の写真
ウィルトシャーにある広いコンテンポラリースタイルのおしゃれなキッチン (一体型シンク、フラットパネル扉のキャビネット、グレーのキッチンパネル、ミラータイルのキッチンパネル、パネルと同色の調理設備、セラミックタイルの床) の写真
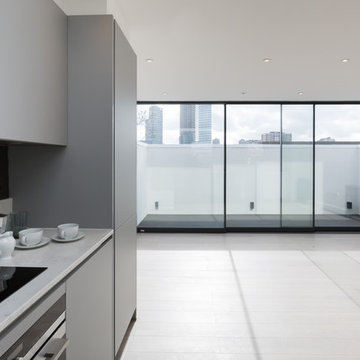
We really enjoyed working with Gower Capital Ltd. on this project, who turned this very tired Georgian terraced house into 3 gorgeous flats.
The Second Floor Flat - a Pearl Grey Satin Lacquer L-shape Kitchen with open shelves, beautiful CRL Verona worktop & a Smoked Mirror splashback.
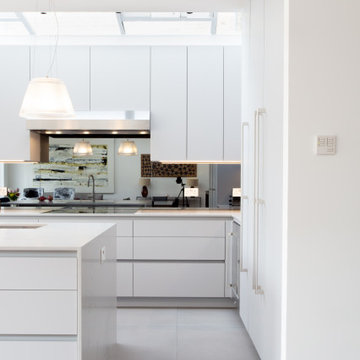
ロンドンにあるモダンスタイルのおしゃれなキッチン (一体型シンク、フラットパネル扉のキャビネット、グレーのキャビネット、珪岩カウンター、グレーのキッチンパネル、ミラータイルのキッチンパネル、シルバーの調理設備、磁器タイルの床、グレーの床、白いキッチンカウンター) の写真
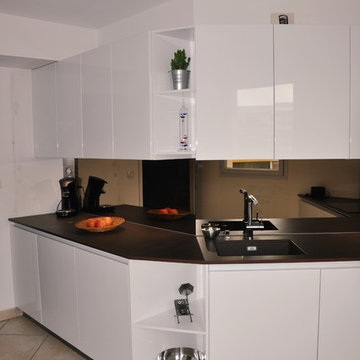
Association des meubles et des meubles bas, dans la même finition que le pan de mur principal. Nous pouvons voir le choix d'une crédence avec un effet miroir. Nous avons un plan de travail en contraste total avec les meubles.
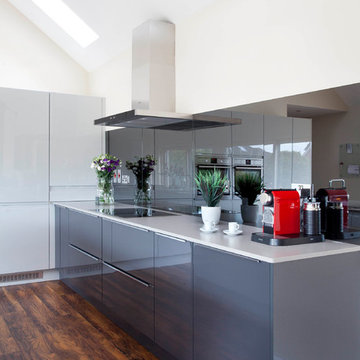
Designed for an extended family home - Bespoke handleless kitchen – spraypainted in Gloss Grey and Anthracite custom colours. 20mm Silestone Niebla Suede work surfaces with shark nose profile and waterfall gables on the island. The open plan space also provides living and dining areas.
ImagesInfinity Media
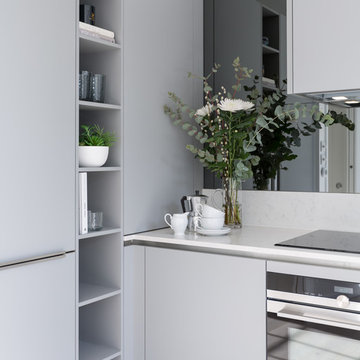
We really enjoyed working with Gower Capital Ltd. on this project, who turned this very tired Georgian terraced house into 3 gorgeous flats.
The First Floor Flat - a Pearl Grey Satin Lacquer L-shape Kitchen with tall open shelves, beautiful CRL Verona worktop & a Smoked Mirror splashback.
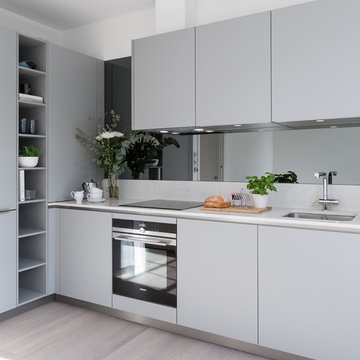
We really enjoyed working with Gower Capital Ltd. on this project, who turned this very tired Georgian terraced house into 3 gorgeous flats.
The First Floor Flat - a Pearl Grey Satin Lacquer L-shape Kitchen with tall open shelves, beautiful CRL Verona worktop & a Smoked Mirror splashback.
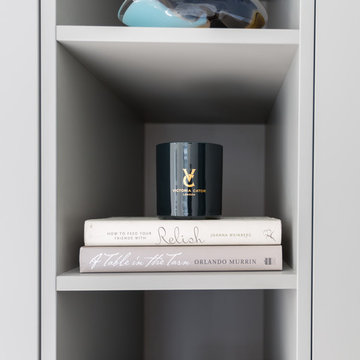
We really enjoyed working with Gower Capital Ltd. on this project, who turned this very tired Georgian terraced house into 3 gorgeous flats.
The First Floor Flat - a Pearl Grey Satin Lacquer L-shape Kitchen with tall open shelves, beautiful CRL Verona worktop & a Smoked Mirror splashback.
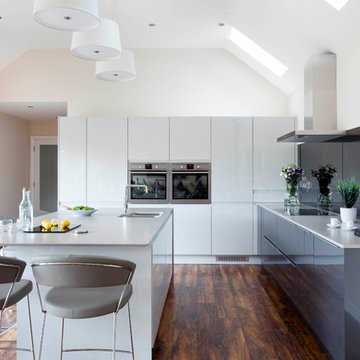
Designed for an extended family home - Bespoke handleless kitchen – spraypainted in Gloss Grey and Anthracite custom colours. 20mm Silestone Niebla Suede work surfaces with shark nose profile and waterfall gables on the island. The open plan space also provides living and dining areas.
ImagesInfinity Media
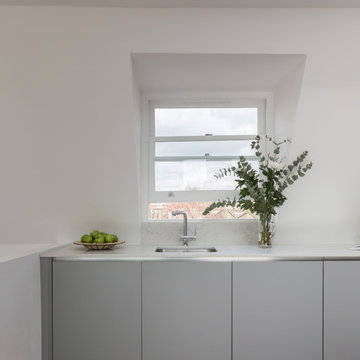
We really enjoyed working with Gower Capital Ltd. on this project, who turned this very tired Georgian terraced house into 3 gorgeous flats.
The Second Floor Flat - a Pearl Grey Satin Lacquer L-shape Kitchen with open shelves, beautiful CRL Verona worktop & a Smoked Mirror splashback.
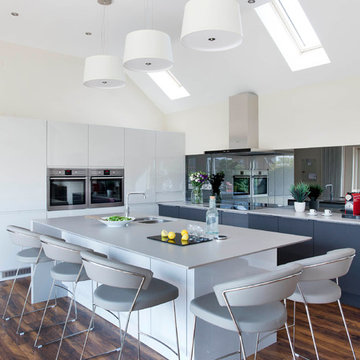
Designed for an extended family home - Bespoke handleless kitchen – spraypainted in Gloss Grey and Anthracite custom colours. 20mm Silestone Niebla Suede work surfaces with shark nose profile and waterfall gables on the island. The open plan space also provides living and dining areas.
ImagesInfinity Media
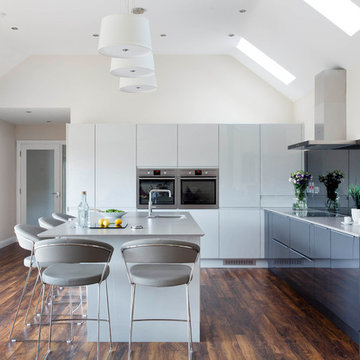
Designed for an extended family home - Bespoke handleless kitchen – spraypainted in Gloss Grey and Anthracite custom colours. 20mm Silestone Niebla Suede work surfaces with shark nose profile and waterfall gables on the island. The open plan space also provides living and dining areas.
ImagesInfinity Media
L型キッチン (グレーのキッチンパネル、ミラータイルのキッチンパネル、一体型シンク) の写真
1