キッチン (グレーのキッチンパネル、メタルタイルのキッチンパネル、グレーのキャビネット、大理石カウンター) の写真
絞り込み:
資材コスト
並び替え:今日の人気順
写真 1〜15 枚目(全 15 枚)
1/5
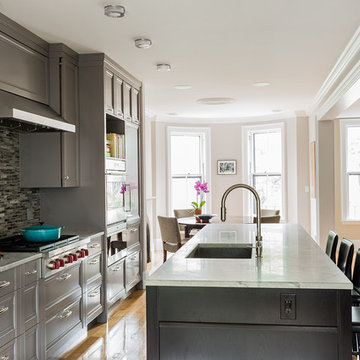
Working with Venegas and Company kitchen designers in Boston, we developed a lively mix of colors and surfaces for the cabinetry.
Michael J. Lee Photography
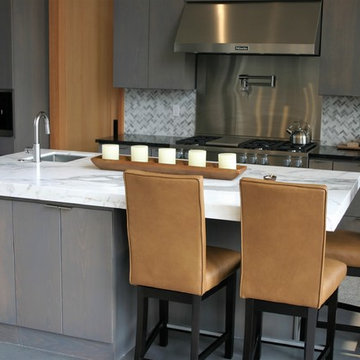
オースティンにある高級な中くらいなモダンスタイルのおしゃれなキッチン (アンダーカウンターシンク、フラットパネル扉のキャビネット、グレーのキャビネット、大理石カウンター、グレーのキッチンパネル、メタルタイルのキッチンパネル、コンクリートの床、グレーの床、白いキッチンカウンター) の写真
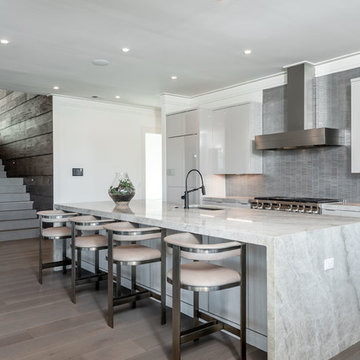
Built by Award Winning, Certified Luxury Custom Home Builder SHELTER Custom-Built Living.
Interior Details and Design- SHELTER Custom-Built Living Build-Design team. .
Architect- DLB Custom Home Design INC..
Interior Decorator- Hollis Erickson Design.
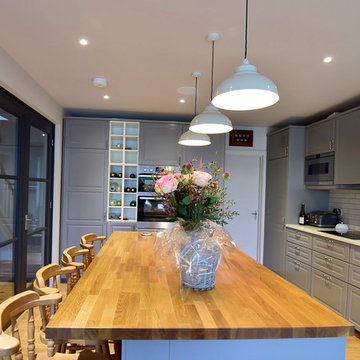
An ergonomically designed kitchen. Grey cabinets with a light grey metro tile laid brick style with a marble work top in wet and heat zones. A wooden top has been fitted to the bespoke island unit. All apliances are integrated. Glass partition wall and door allows light to flood into the adjoining hall.
Photo - Belinda Neasham
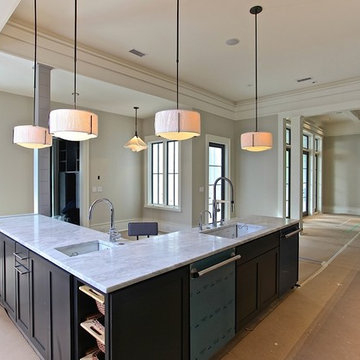
CASA GRAPHICA, Eliot Tuckerman
チャールストンにあるトランジショナルスタイルのおしゃれなキッチン (アンダーカウンターシンク、シェーカースタイル扉のキャビネット、グレーのキャビネット、大理石カウンター、グレーのキッチンパネル、メタルタイルのキッチンパネル、シルバーの調理設備) の写真
チャールストンにあるトランジショナルスタイルのおしゃれなキッチン (アンダーカウンターシンク、シェーカースタイル扉のキャビネット、グレーのキャビネット、大理石カウンター、グレーのキッチンパネル、メタルタイルのキッチンパネル、シルバーの調理設備) の写真
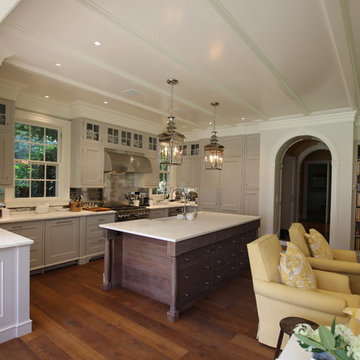
ニューヨークにある中くらいなトラディショナルスタイルのおしゃれなキッチン (エプロンフロントシンク、フラットパネル扉のキャビネット、グレーのキャビネット、大理石カウンター、グレーのキッチンパネル、メタルタイルのキッチンパネル、シルバーの調理設備、無垢フローリング) の写真
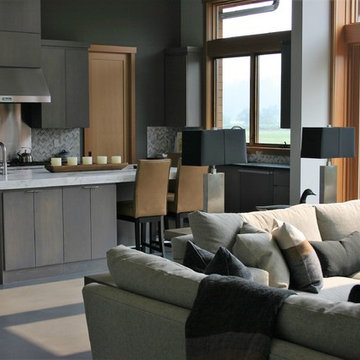
オースティンにある高級な中くらいなモダンスタイルのおしゃれなキッチン (アンダーカウンターシンク、フラットパネル扉のキャビネット、グレーのキャビネット、大理石カウンター、グレーのキッチンパネル、メタルタイルのキッチンパネル、コンクリートの床、グレーの床、白いキッチンカウンター) の写真
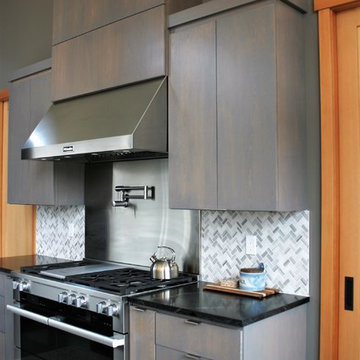
オースティンにある高級な中くらいなモダンスタイルのおしゃれなキッチン (アンダーカウンターシンク、フラットパネル扉のキャビネット、グレーのキャビネット、大理石カウンター、グレーのキッチンパネル、メタルタイルのキッチンパネル、コンクリートの床、グレーの床、白いキッチンカウンター) の写真
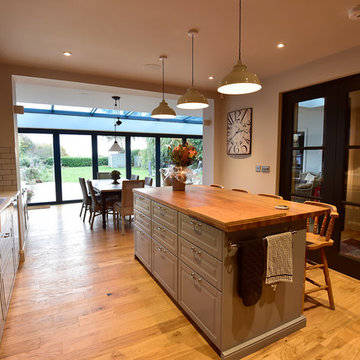
A kitchen dining room in a family home, leading diectly to the garden through bi- fold doors. Grey units have been teamed with light grey metro tiled spashback and grey veined marble work top in wet areas. wood has been used on the island top and a pop up plug socket installed. engineered wood has been laid throughout with wet under floor heating below.
Photo - Belinda Neasham
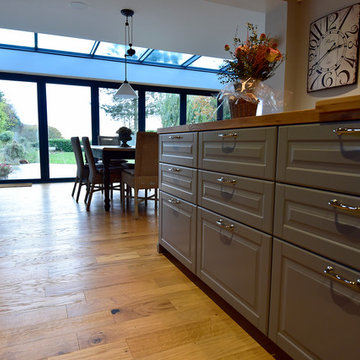
Grey cabinets with an engineered wood floor laid over wet under floor heating leads to the dining area. A wooden top has been put on the island.
Photo - Belinda Neasham
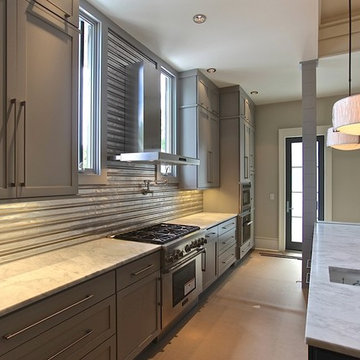
CASA GRAPHICA, Eliot Tuckerman
チャールストンにある広いトランジショナルスタイルのおしゃれなキッチン (アンダーカウンターシンク、シェーカースタイル扉のキャビネット、グレーのキャビネット、大理石カウンター、グレーのキッチンパネル、メタルタイルのキッチンパネル、シルバーの調理設備) の写真
チャールストンにある広いトランジショナルスタイルのおしゃれなキッチン (アンダーカウンターシンク、シェーカースタイル扉のキャビネット、グレーのキャビネット、大理石カウンター、グレーのキッチンパネル、メタルタイルのキッチンパネル、シルバーの調理設備) の写真
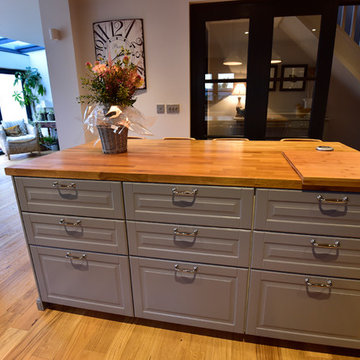
A central island was designed and built by Random Task Plumbing to encorporate storage drawers one side and bar stools the other. A pop up plug was fitted for electrical appliances. Engineered wooden flooring was laid throughout, over wet underfloor heating. Glass doors to the hall allow light into the house.
Photo - Belinda Neasham
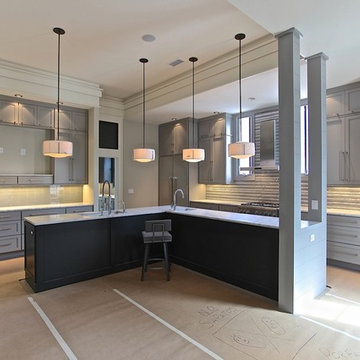
CASA GRAPHICA, Eliot Tuckerman
チャールストンにある広いトランジショナルスタイルのおしゃれなキッチン (アンダーカウンターシンク、シェーカースタイル扉のキャビネット、グレーのキャビネット、大理石カウンター、グレーのキッチンパネル、メタルタイルのキッチンパネル、シルバーの調理設備) の写真
チャールストンにある広いトランジショナルスタイルのおしゃれなキッチン (アンダーカウンターシンク、シェーカースタイル扉のキャビネット、グレーのキャビネット、大理石カウンター、グレーのキッチンパネル、メタルタイルのキッチンパネル、シルバーの調理設備) の写真
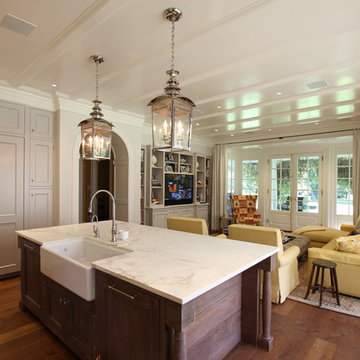
ニューヨークにある中くらいなトラディショナルスタイルのおしゃれなキッチン (エプロンフロントシンク、フラットパネル扉のキャビネット、グレーのキャビネット、大理石カウンター、グレーのキッチンパネル、メタルタイルのキッチンパネル、シルバーの調理設備、無垢フローリング) の写真
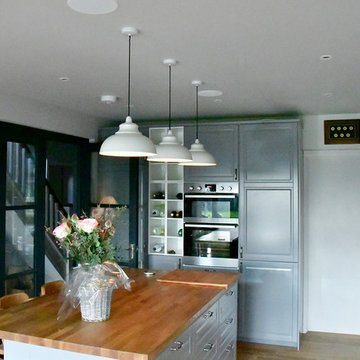
A wall of tall cabinets house the freezer, bottles, ovens and larder cupboard. The original servants bell box is hung as a 'nod' to the houses history. The cenral island provides preparation space, storage and a place to eat. Glass wall and door allows light to flood into the adjacent hall.
Phot - Belinda Neasham
キッチン (グレーのキッチンパネル、メタルタイルのキッチンパネル、グレーのキャビネット、大理石カウンター) の写真
1