LDK (グレーのキッチンパネル、ガラスタイルのキッチンパネル、黒いキャビネット、無垢フローリング) の写真
絞り込み:
資材コスト
並び替え:今日の人気順
写真 1〜20 枚目(全 21 枚)
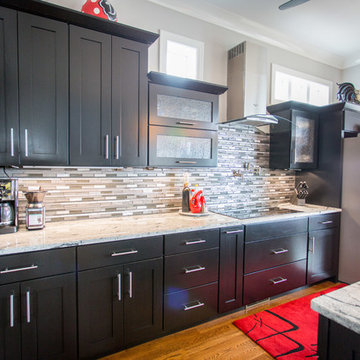
Matt Dunmore Photography
他の地域にある高級な広いコンテンポラリースタイルのおしゃれなキッチン (シェーカースタイル扉のキャビネット、黒いキャビネット、御影石カウンター、グレーのキッチンパネル、ガラスタイルのキッチンパネル、シルバーの調理設備、無垢フローリング、エプロンフロントシンク) の写真
他の地域にある高級な広いコンテンポラリースタイルのおしゃれなキッチン (シェーカースタイル扉のキャビネット、黒いキャビネット、御影石カウンター、グレーのキッチンパネル、ガラスタイルのキッチンパネル、シルバーの調理設備、無垢フローリング、エプロンフロントシンク) の写真
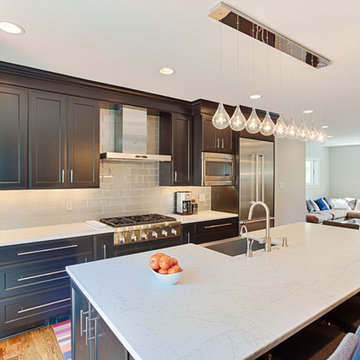
Dark toned recessed panel doors give this kitchen a modern feel within a "transitional style".
The bar's honey glazed warm wood cabinets balance the dark kitchen cabinets, and the back splash in multi-colored glass tile give an added texture to the space.
Photos by Alicia's Art, LLC
RUDLOFF Custom Builders, is a residential construction company that connects with clients early in the design phase to ensure every detail of your project is captured just as you imagined. RUDLOFF Custom Builders will create the project of your dreams that is executed by on-site project managers and skilled craftsman, while creating lifetime client relationships that are build on trust and integrity.
We are a full service, certified remodeling company that covers all of the Philadelphia suburban area including West Chester, Gladwynne, Malvern, Wayne, Haverford and more.
As a 6 time Best of Houzz winner, we look forward to working with you on your next project.
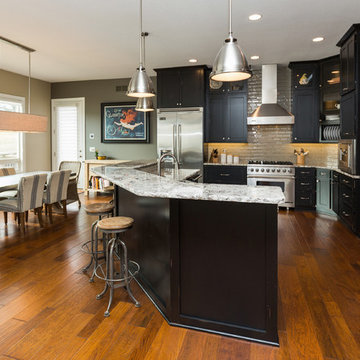
While this home was just two years old, the homeowners decided to proceed with a remodel to upgrade the basic builder kitchen as soon as possible to enjoy for many years in their “forever home.” The objectives of the kitchen remodel were to: personalize the aesthetic, incorporate commercial appliances and higher end cabinet options, replace the closet style pantry with cabinetry, increase storage, and upgrade the fireplace. Since the overall footprint of the existing kitchen was remaining close to the existing, the solution was all about the details. We assembled the right combination of design elements, like lighting and plenty of glass cabinet doors, so the black cabinets would not overwhelm the open space. The result? A gorgeous kitchen that is completely personalized to the homeowners and their lifestyle.
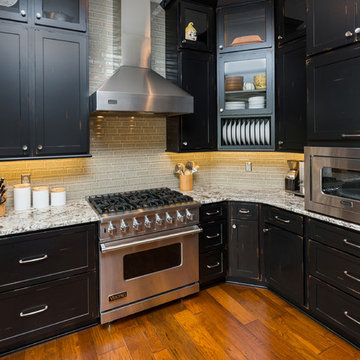
While this home was just two years old, the homeowners decided to proceed with a remodel to upgrade the basic builder kitchen as soon as possible to enjoy for many years in their “forever home.” The objectives of the kitchen remodel were to: personalize the aesthetic, incorporate commercial appliances and higher end cabinet options, replace the closet style pantry with cabinetry, increase storage, and upgrade the fireplace. Since the overall footprint of the existing kitchen was remaining close to the existing, the solution was all about the details. We assembled the right combination of design elements, like lighting and plenty of glass cabinet doors, so the black cabinets would not overwhelm the open space. The result? A gorgeous kitchen that is completely personalized to the homeowners and their lifestyle.
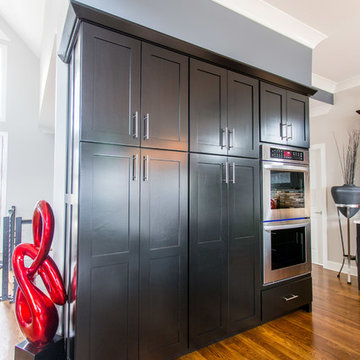
Matt Dunmore Photography
他の地域にあるコンテンポラリースタイルのおしゃれなキッチン (シェーカースタイル扉のキャビネット、黒いキャビネット、御影石カウンター、グレーのキッチンパネル、ガラスタイルのキッチンパネル、シルバーの調理設備、無垢フローリング) の写真
他の地域にあるコンテンポラリースタイルのおしゃれなキッチン (シェーカースタイル扉のキャビネット、黒いキャビネット、御影石カウンター、グレーのキッチンパネル、ガラスタイルのキッチンパネル、シルバーの調理設備、無垢フローリング) の写真
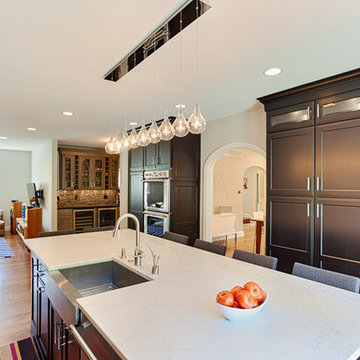
Dark toned recessed panel doors give this kitchen a modern feel within a "transitional style".
The bar's honey glazed warm wood cabinets balance the dark kitchen cabinets, and the back splash in multi-colored glass tile give an added texture to the space.
Photos by Alicia's Art, LLC
RUDLOFF Custom Builders, is a residential construction company that connects with clients early in the design phase to ensure every detail of your project is captured just as you imagined. RUDLOFF Custom Builders will create the project of your dreams that is executed by on-site project managers and skilled craftsman, while creating lifetime client relationships that are build on trust and integrity.
We are a full service, certified remodeling company that covers all of the Philadelphia suburban area including West Chester, Gladwynne, Malvern, Wayne, Haverford and more.
As a 6 time Best of Houzz winner, we look forward to working with you on your next project.
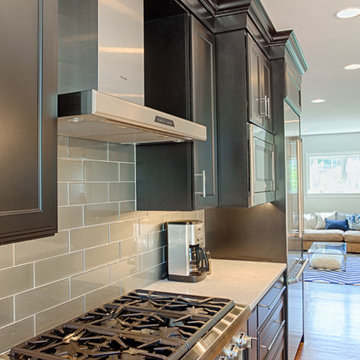
Dark toned recessed panel doors give this kitchen a modern feel within a "transitional style".
The bar's honey glazed warm wood cabinets balance the dark kitchen cabinets, and the back splash in multi-colored glass tile give an added texture to the space.
Photos by Alicia's Art, LLC
RUDLOFF Custom Builders, is a residential construction company that connects with clients early in the design phase to ensure every detail of your project is captured just as you imagined. RUDLOFF Custom Builders will create the project of your dreams that is executed by on-site project managers and skilled craftsman, while creating lifetime client relationships that are build on trust and integrity.
We are a full service, certified remodeling company that covers all of the Philadelphia suburban area including West Chester, Gladwynne, Malvern, Wayne, Haverford and more.
As a 6 time Best of Houzz winner, we look forward to working with you on your next project.
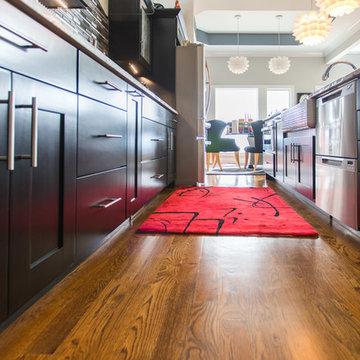
Matt Dunmore Photography
他の地域にあるコンテンポラリースタイルのおしゃれなキッチン (エプロンフロントシンク、シェーカースタイル扉のキャビネット、黒いキャビネット、御影石カウンター、グレーのキッチンパネル、ガラスタイルのキッチンパネル、シルバーの調理設備、無垢フローリング) の写真
他の地域にあるコンテンポラリースタイルのおしゃれなキッチン (エプロンフロントシンク、シェーカースタイル扉のキャビネット、黒いキャビネット、御影石カウンター、グレーのキッチンパネル、ガラスタイルのキッチンパネル、シルバーの調理設備、無垢フローリング) の写真
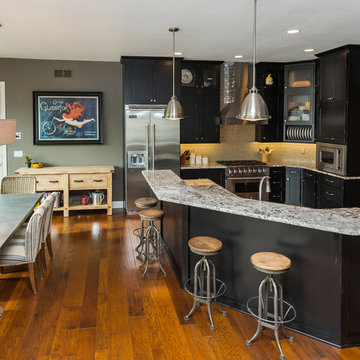
While this home was just two years old, the homeowners decided to proceed with a remodel to upgrade the basic builder kitchen as soon as possible to enjoy for many years in their “forever home.” The objectives of the kitchen remodel were to: personalize the aesthetic, incorporate commercial appliances and higher end cabinet options, replace the closet style pantry with cabinetry, increase storage, and upgrade the fireplace. Since the overall footprint of the existing kitchen was remaining close to the existing, the solution was all about the details. We assembled the right combination of design elements, like lighting and plenty of glass cabinet doors, so the black cabinets would not overwhelm the open space. The result? A gorgeous kitchen that is completely personalized to the homeowners and their lifestyle.
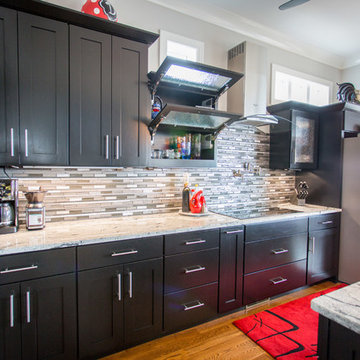
Matt Dunmore Photography
他の地域にある高級な広いコンテンポラリースタイルのおしゃれなキッチン (シェーカースタイル扉のキャビネット、黒いキャビネット、御影石カウンター、グレーのキッチンパネル、ガラスタイルのキッチンパネル、シルバーの調理設備、無垢フローリング、エプロンフロントシンク) の写真
他の地域にある高級な広いコンテンポラリースタイルのおしゃれなキッチン (シェーカースタイル扉のキャビネット、黒いキャビネット、御影石カウンター、グレーのキッチンパネル、ガラスタイルのキッチンパネル、シルバーの調理設備、無垢フローリング、エプロンフロントシンク) の写真
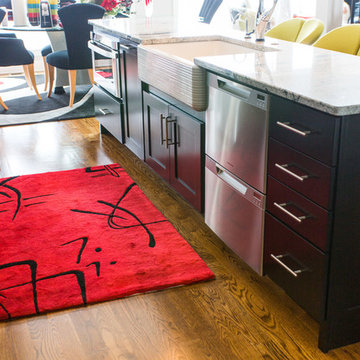
Matt Dunmore Photography
他の地域にあるコンテンポラリースタイルのおしゃれなキッチン (エプロンフロントシンク、シェーカースタイル扉のキャビネット、黒いキャビネット、御影石カウンター、グレーのキッチンパネル、ガラスタイルのキッチンパネル、シルバーの調理設備、無垢フローリング) の写真
他の地域にあるコンテンポラリースタイルのおしゃれなキッチン (エプロンフロントシンク、シェーカースタイル扉のキャビネット、黒いキャビネット、御影石カウンター、グレーのキッチンパネル、ガラスタイルのキッチンパネル、シルバーの調理設備、無垢フローリング) の写真
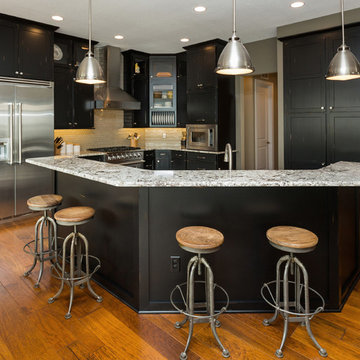
While this home was just two years old, the homeowners decided to proceed with a remodel to upgrade the basic builder kitchen as soon as possible to enjoy for many years in their “forever home.” The objectives of the kitchen remodel were to: personalize the aesthetic, incorporate commercial appliances and higher end cabinet options, replace the closet style pantry with cabinetry, increase storage, and upgrade the fireplace. Since the overall footprint of the existing kitchen was remaining close to the existing, the solution was all about the details. We assembled the right combination of design elements, like lighting and plenty of glass cabinet doors, so the black cabinets would not overwhelm the open space. The result? A gorgeous kitchen that is completely personalized to the homeowners and their lifestyle.
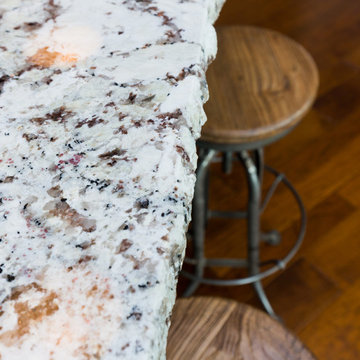
While this home was just two years old, the homeowners decided to proceed with a remodel to upgrade the basic builder kitchen as soon as possible to enjoy for many years in their “forever home.” The objectives of the kitchen remodel were to: personalize the aesthetic, incorporate commercial appliances and higher end cabinet options, replace the closet style pantry with cabinetry, increase storage, and upgrade the fireplace. Since the overall footprint of the existing kitchen was remaining close to the existing, the solution was all about the details. We assembled the right combination of design elements, like lighting and plenty of glass cabinet doors, so the black cabinets would not overwhelm the open space. The result? A gorgeous kitchen that is completely personalized to the homeowners and their lifestyle.
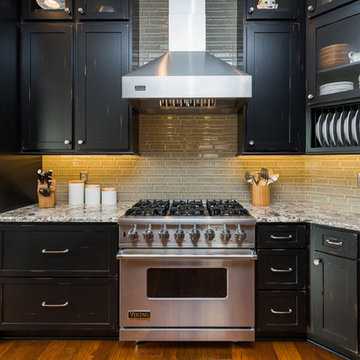
While this home was just two years old, the homeowners decided to proceed with a remodel to upgrade the basic builder kitchen as soon as possible to enjoy for many years in their “forever home.” The objectives of the kitchen remodel were to: personalize the aesthetic, incorporate commercial appliances and higher end cabinet options, replace the closet style pantry with cabinetry, increase storage, and upgrade the fireplace. Since the overall footprint of the existing kitchen was remaining close to the existing, the solution was all about the details. We assembled the right combination of design elements, like lighting and plenty of glass cabinet doors, so the black cabinets would not overwhelm the open space. The result? A gorgeous kitchen that is completely personalized to the homeowners and their lifestyle.
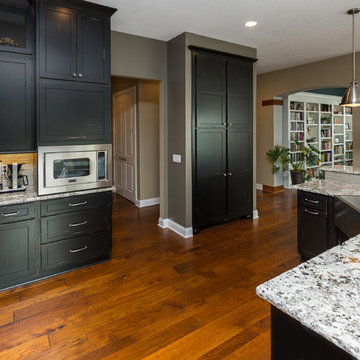
While this home was just two years old, the homeowners decided to proceed with a remodel to upgrade the basic builder kitchen as soon as possible to enjoy for many years in their “forever home.” The objectives of the kitchen remodel were to: personalize the aesthetic, incorporate commercial appliances and higher end cabinet options, replace the closet style pantry with cabinetry, increase storage, and upgrade the fireplace. Since the overall footprint of the existing kitchen was remaining close to the existing, the solution was all about the details. We assembled the right combination of design elements, like lighting and plenty of glass cabinet doors, so the black cabinets would not overwhelm the open space. The result? A gorgeous kitchen that is completely personalized to the homeowners and their lifestyle.
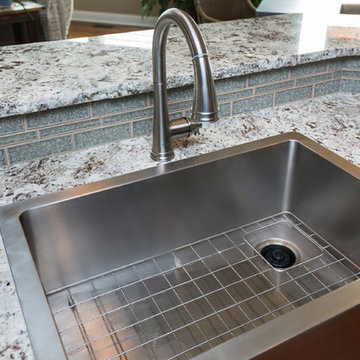
While this home was just two years old, the homeowners decided to proceed with a remodel to upgrade the basic builder kitchen as soon as possible to enjoy for many years in their “forever home.” The objectives of the kitchen remodel were to: personalize the aesthetic, incorporate commercial appliances and higher end cabinet options, replace the closet style pantry with cabinetry, increase storage, and upgrade the fireplace. Since the overall footprint of the existing kitchen was remaining close to the existing, the solution was all about the details. We assembled the right combination of design elements, like lighting and plenty of glass cabinet doors, so the black cabinets would not overwhelm the open space. The result? A gorgeous kitchen that is completely personalized to the homeowners and their lifestyle.
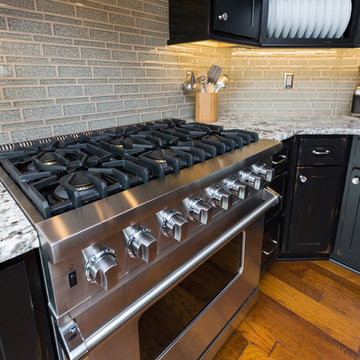
While this home was just two years old, the homeowners decided to proceed with a remodel to upgrade the basic builder kitchen as soon as possible to enjoy for many years in their “forever home.” The objectives of the kitchen remodel were to: personalize the aesthetic, incorporate commercial appliances and higher end cabinet options, replace the closet style pantry with cabinetry, increase storage, and upgrade the fireplace. Since the overall footprint of the existing kitchen was remaining close to the existing, the solution was all about the details. We assembled the right combination of design elements, like lighting and plenty of glass cabinet doors, so the black cabinets would not overwhelm the open space. The result? A gorgeous kitchen that is completely personalized to the homeowners and their lifestyle.
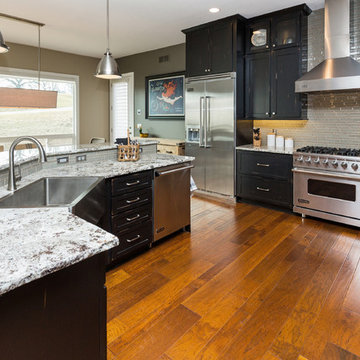
While this home was just two years old, the homeowners decided to proceed with a remodel to upgrade the basic builder kitchen as soon as possible to enjoy for many years in their “forever home.” The objectives of the kitchen remodel were to: personalize the aesthetic, incorporate commercial appliances and higher end cabinet options, replace the closet style pantry with cabinetry, increase storage, and upgrade the fireplace. Since the overall footprint of the existing kitchen was remaining close to the existing, the solution was all about the details. We assembled the right combination of design elements, like lighting and plenty of glass cabinet doors, so the black cabinets would not overwhelm the open space. The result? A gorgeous kitchen that is completely personalized to the homeowners and their lifestyle.
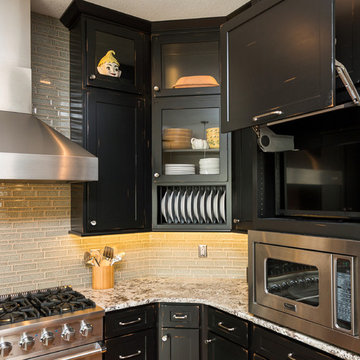
While this home was just two years old, the homeowners decided to proceed with a remodel to upgrade the basic builder kitchen as soon as possible to enjoy for many years in their “forever home.” The objectives of the kitchen remodel were to: personalize the aesthetic, incorporate commercial appliances and higher end cabinet options, replace the closet style pantry with cabinetry, increase storage, and upgrade the fireplace. Since the overall footprint of the existing kitchen was remaining close to the existing, the solution was all about the details. We assembled the right combination of design elements, like lighting and plenty of glass cabinet doors, so the black cabinets would not overwhelm the open space. The result? A gorgeous kitchen that is completely personalized to the homeowners and their lifestyle.
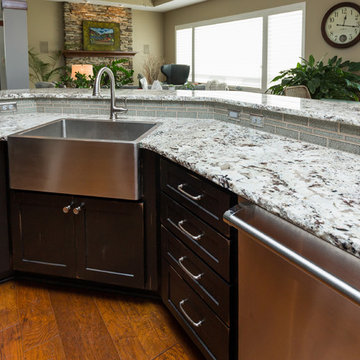
While this home was just two years old, the homeowners decided to proceed with a remodel to upgrade the basic builder kitchen as soon as possible to enjoy for many years in their “forever home.” The objectives of the kitchen remodel were to: personalize the aesthetic, incorporate commercial appliances and higher end cabinet options, replace the closet style pantry with cabinetry, increase storage, and upgrade the fireplace. Since the overall footprint of the existing kitchen was remaining close to the existing, the solution was all about the details. We assembled the right combination of design elements, like lighting and plenty of glass cabinet doors, so the black cabinets would not overwhelm the open space. The result? A gorgeous kitchen that is completely personalized to the homeowners and their lifestyle.
LDK (グレーのキッチンパネル、ガラスタイルのキッチンパネル、黒いキャビネット、無垢フローリング) の写真
1