広いキッチン (グレーのキッチンパネル、ガラス板のキッチンパネル) の写真
絞り込み:
資材コスト
並び替え:今日の人気順
写真 1〜20 枚目(全 2,371 枚)
1/4

アデレードにある広いコンテンポラリースタイルのおしゃれなキッチン (フラットパネル扉のキャビネット、ガラス板のキッチンパネル、淡色無垢フローリング、アンダーカウンターシンク、黒いキャビネット、グレーのキッチンパネル、ベージュの床、白いキッチンカウンター) の写真

アデレードにある広いコンテンポラリースタイルのおしゃれなキッチン (一体型シンク、フラットパネル扉のキャビネット、黒いキャビネット、グレーのキッチンパネル、ガラス板のキッチンパネル、パネルと同色の調理設備、ベージュの床、ベージュのキッチンカウンター) の写真

This transitional style kitchen design in Gainesville has an eye catching color scheme in cool shades of gray with vibrant accents of blue throughout the space. The gray perimeter kitchen cabinets coordinate perfectly with a matching custom hood, and glass front upper cabinets are ideal for displaying decorative items. The island cabinetry is a lighter shade of gray and includes open shelves at both ends. The design is complemented by an engineered quartz countertop and light gray tile backsplash. Throughout the space, vibrant pops of blue accent the kitchen design, from small accessories to the blue chevron patterned glass tile featured above the range. The island barstools and a banquette seating area also feature the signature blue tones, as well as the stunning blue sliding barn door. The design is finished with glass pendant lights, a Sub Zero refrigerator and Wolf oven and range, and a wood look tile floor.

Rory Corrigan
ベルファストにあるお手頃価格の広いモダンスタイルのおしゃれなキッチン (フラットパネル扉のキャビネット、黒いキャビネット、グレーのキッチンパネル、ガラス板のキッチンパネル、黒い調理設備、グレーの床) の写真
ベルファストにあるお手頃価格の広いモダンスタイルのおしゃれなキッチン (フラットパネル扉のキャビネット、黒いキャビネット、グレーのキッチンパネル、ガラス板のキッチンパネル、黒い調理設備、グレーの床) の写真

ワシントンD.C.にあるラグジュアリーな広いモダンスタイルのおしゃれなキッチン (ドロップインシンク、フラットパネル扉のキャビネット、黒いキャビネット、木材カウンター、グレーのキッチンパネル、黒い調理設備、磁器タイルの床、ベージュの床、ガラス板のキッチンパネル、茶色いキッチンカウンター) の写真

GLP Inc. dba Gary Lee Partners
ニューヨークにあるラグジュアリーな広いモダンスタイルのおしゃれなキッチン (ダブルシンク、フラットパネル扉のキャビネット、グレーのキャビネット、人工大理石カウンター、グレーのキッチンパネル、ガラス板のキッチンパネル、パネルと同色の調理設備、濃色無垢フローリング、茶色い床) の写真
ニューヨークにあるラグジュアリーな広いモダンスタイルのおしゃれなキッチン (ダブルシンク、フラットパネル扉のキャビネット、グレーのキャビネット、人工大理石カウンター、グレーのキッチンパネル、ガラス板のキッチンパネル、パネルと同色の調理設備、濃色無垢フローリング、茶色い床) の写真
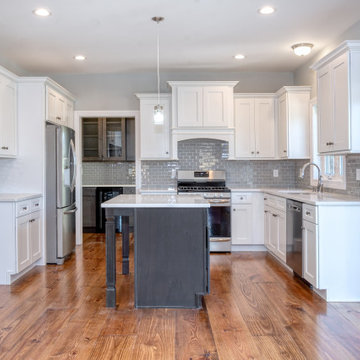
ニューヨークにある高級な広いトラディショナルスタイルのおしゃれなキッチン (アンダーカウンターシンク、シェーカースタイル扉のキャビネット、白いキャビネット、クオーツストーンカウンター、グレーのキッチンパネル、ガラス板のキッチンパネル、シルバーの調理設備、淡色無垢フローリング、茶色い床、白いキッチンカウンター) の写真

コロンバスにある高級な広いコンテンポラリースタイルのおしゃれなキッチン (アンダーカウンターシンク、フラットパネル扉のキャビネット、白いキャビネット、クオーツストーンカウンター、グレーのキッチンパネル、ガラス板のキッチンパネル、黒い調理設備、淡色無垢フローリング、茶色い床、白いキッチンカウンター) の写真

Whitecross Street is our renovation and rooftop extension of a former Victorian industrial building in East London, previously used by Rolling Stones Guitarist Ronnie Wood as his painting Studio.
Our renovation transformed it into a luxury, three bedroom / two and a half bathroom city apartment with an art gallery on the ground floor and an expansive roof terrace above.
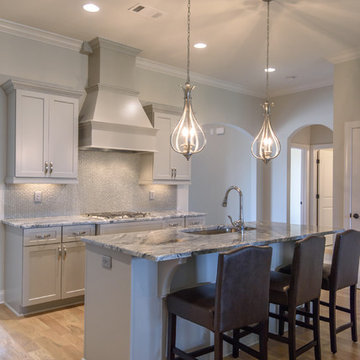
Open floor plan with kitchen/eating area as part of the living space. Great for entertaining or hosting largers groups but intimate enough for a couple.
Photo Creds: Three Sixty Real Estate
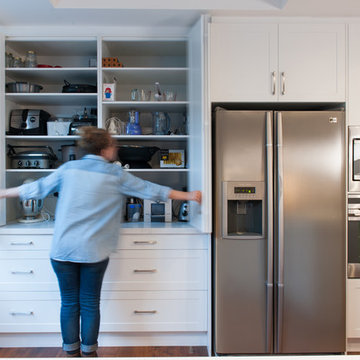
Zesta Kitchens
メルボルンにある高級な広いトラディショナルスタイルのおしゃれなキッチン (アンダーカウンターシンク、シェーカースタイル扉のキャビネット、白いキャビネット、人工大理石カウンター、グレーのキッチンパネル、ガラス板のキッチンパネル、シルバーの調理設備、淡色無垢フローリング) の写真
メルボルンにある高級な広いトラディショナルスタイルのおしゃれなキッチン (アンダーカウンターシンク、シェーカースタイル扉のキャビネット、白いキャビネット、人工大理石カウンター、グレーのキッチンパネル、ガラス板のキッチンパネル、シルバーの調理設備、淡色無垢フローリング) の写真
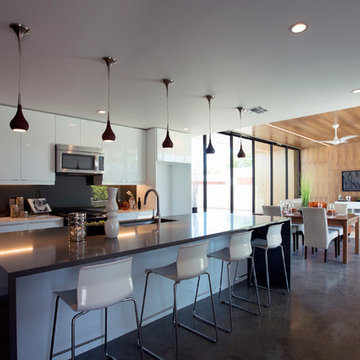
フェニックスにある広いコンテンポラリースタイルのおしゃれなキッチン (シングルシンク、フラットパネル扉のキャビネット、白いキャビネット、クオーツストーンカウンター、グレーのキッチンパネル、ガラス板のキッチンパネル、シルバーの調理設備、コンクリートの床) の写真

This sideboard section in the dining area was designed to match the main kitchen, with an open shelving section for cookbooks, and quartz top which works as a great drinks prep area!
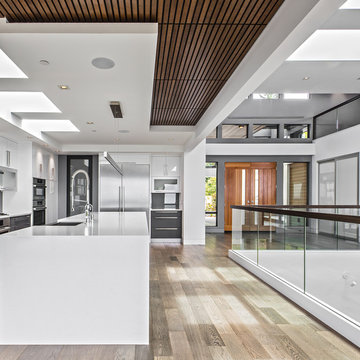
シアトルにある高級な広いコンテンポラリースタイルのおしゃれなキッチン (エプロンフロントシンク、フラットパネル扉のキャビネット、白いキャビネット、人工大理石カウンター、グレーのキッチンパネル、ガラス板のキッチンパネル、シルバーの調理設備、淡色無垢フローリング、茶色い床) の写真
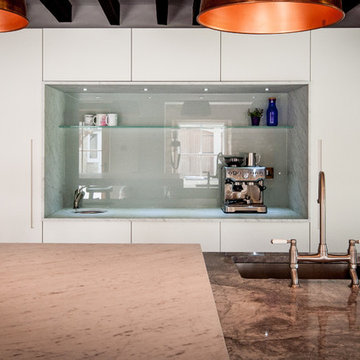
Lee Warden
ロンドンにある高級な広いトランジショナルスタイルのおしゃれなキッチン (一体型シンク、フラットパネル扉のキャビネット、白いキャビネット、大理石カウンター、グレーのキッチンパネル、ガラス板のキッチンパネル、シルバーの調理設備、無垢フローリング) の写真
ロンドンにある高級な広いトランジショナルスタイルのおしゃれなキッチン (一体型シンク、フラットパネル扉のキャビネット、白いキャビネット、大理石カウンター、グレーのキッチンパネル、ガラス板のキッチンパネル、シルバーの調理設備、無垢フローリング) の写真
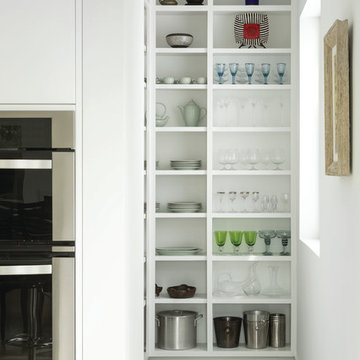
ポートランド(メイン)にある広いモダンスタイルのおしゃれなキッチン (アンダーカウンターシンク、フラットパネル扉のキャビネット、白いキャビネット、クオーツストーンカウンター、グレーのキッチンパネル、ガラス板のキッチンパネル、シルバーの調理設備、コンクリートの床) の写真

ローマにあるお手頃価格の広いモダンスタイルのおしゃれなキッチン (アンダーカウンターシンク、フラットパネル扉のキャビネット、白いキャビネット、クオーツストーンカウンター、グレーのキッチンパネル、ガラス板のキッチンパネル、シルバーの調理設備、磁器タイルの床、マルチカラーの床、グレーのキッチンカウンター) の写真
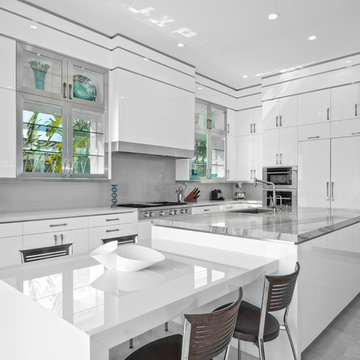
This South Florida home is a sleek and contemporary design with a pop of color. The bold blue tones in furniture and fabrics are a perfect contrast to the clean white walls and cabinets. The beautiful glass details give the home a modern finish.
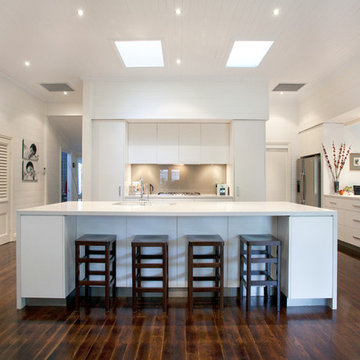
This gorgeous open floor plan modern kitchen features a long, large island bench, ample storage, loads of large drawers, 2pac flat panel doors, european appliances opening to living room, dining room and outdoor entertaining area. Ideal for entertaining!!!
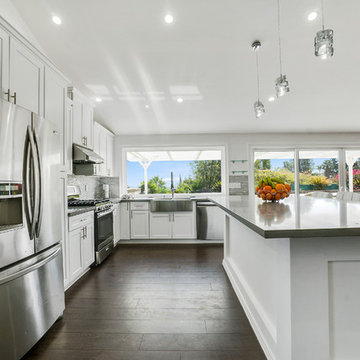
Kitchen remodeling part of a complete home remodel - all walls in living room and old kitchen removed, ceiling raised for an open concept design, kitchen includes white shaker cabinet with gray quartz counter tops and glass tile backsplash, all stock items which was making the work expedited and kept the client on budget.
also featuring large windows and doors To maximize backyard view.
広いキッチン (グレーのキッチンパネル、ガラス板のキッチンパネル) の写真
1