白いキッチン (グレーのキッチンパネル、ガラス板のキッチンパネル、コンクリートの床) の写真
絞り込み:
資材コスト
並び替え:今日の人気順
写真 1〜20 枚目(全 47 枚)
1/5
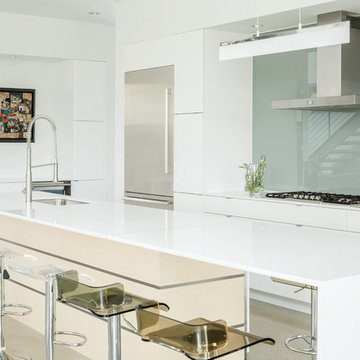
photo by Jeff Roberts
ポートランド(メイン)にある広いモダンスタイルのおしゃれなキッチン (アンダーカウンターシンク、フラットパネル扉のキャビネット、白いキャビネット、クオーツストーンカウンター、ガラス板のキッチンパネル、シルバーの調理設備、グレーのキッチンパネル、コンクリートの床) の写真
ポートランド(メイン)にある広いモダンスタイルのおしゃれなキッチン (アンダーカウンターシンク、フラットパネル扉のキャビネット、白いキャビネット、クオーツストーンカウンター、ガラス板のキッチンパネル、シルバーの調理設備、グレーのキッチンパネル、コンクリートの床) の写真

WELL ORGANISED UNIT INTERIORS
In a LEICHT kitchen, unit interiors are always tailored to suit
users’ needs and requirements. In the cookware centre – either 60
or 90 cm wide – pots, pans and lids all have their very own space.
Everything is clearly arranged and quick to hand. A good idea: the
pull-out work table. technology also moves unit doors, opening up a world of generous storage space: the fold-up doors of the wall units close electrically at the push of a button.
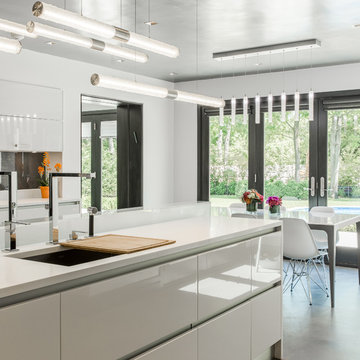
Our adjustable Tamar Wand pendants shown in this modern kosher kitchen. Can be hung horizontally or adjusted on a diagonal.
Mod Custom Blown Glass Pendant Light. Delicately perforated orbs play peek-a-boo with light. Multiple sizes and colors are available.
Modern Custom Glass Lighting perfect for your entryway / foyer, stairwell, living room, dining room, kitchen, and any room in your home. Dramatic lighting that is fully customizable and tailored to fit your space perfectly. No two pieces are the same.
Visit our website: www.shakuff.com for more details.
Tel. 212.675.0383
info@shakuff.com
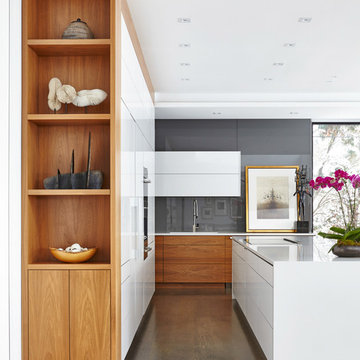
Design By Lorraine Franklin Design interiors@lorrainefranklin.com
Photography by Valerie Wilcox
http://www.valeriewilcox.ca/
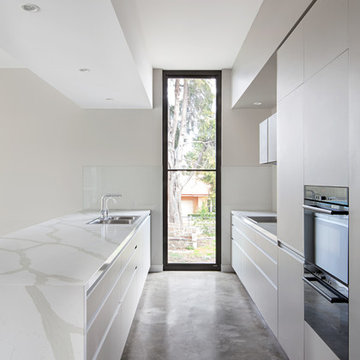
contemporary kitchen
メルボルンにあるお手頃価格の中くらいなモダンスタイルのおしゃれなキッチン (濃色木目調キャビネット、大理石カウンター、グレーのキッチンパネル、ガラス板のキッチンパネル、コンクリートの床、グレーの床、白いキッチンカウンター、三角天井) の写真
メルボルンにあるお手頃価格の中くらいなモダンスタイルのおしゃれなキッチン (濃色木目調キャビネット、大理石カウンター、グレーのキッチンパネル、ガラス板のキッチンパネル、コンクリートの床、グレーの床、白いキッチンカウンター、三角天井) の写真
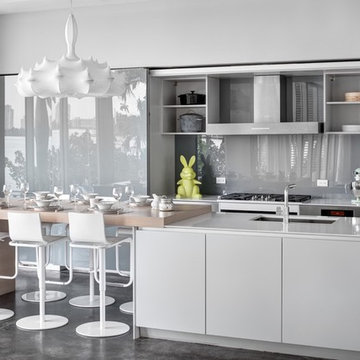
Once 'open', the kitchen still portrays sleek organization with a touch of contemporary class via the Flos Lighting wrapped chandelier and butcher block style table.
Photography © Bruce Buck
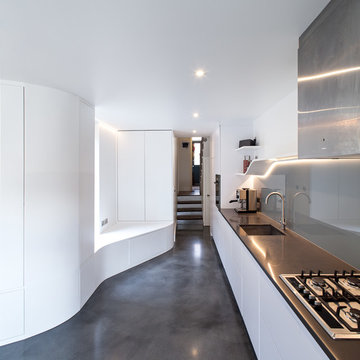
Peter Landers
ロンドンにある高級な広いコンテンポラリースタイルのおしゃれなI型キッチン (フラットパネル扉のキャビネット、白いキャビネット、人工大理石カウンター、グレーのキッチンパネル、コンクリートの床、グレーの床、グレーのキッチンカウンター、シングルシンク、ガラス板のキッチンパネル、アイランドなし) の写真
ロンドンにある高級な広いコンテンポラリースタイルのおしゃれなI型キッチン (フラットパネル扉のキャビネット、白いキャビネット、人工大理石カウンター、グレーのキッチンパネル、コンクリートの床、グレーの床、グレーのキッチンカウンター、シングルシンク、ガラス板のキッチンパネル、アイランドなし) の写真
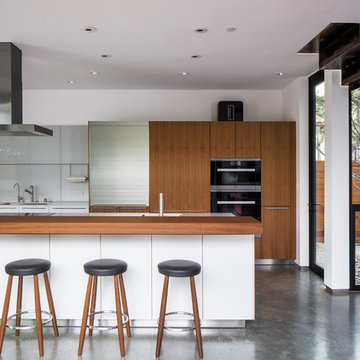
Art Gray Photography
ロサンゼルスにあるモダンスタイルのおしゃれなキッチン (シングルシンク、フラットパネル扉のキャビネット、中間色木目調キャビネット、グレーのキッチンパネル、ガラス板のキッチンパネル、黒い調理設備、コンクリートの床、グレーの床) の写真
ロサンゼルスにあるモダンスタイルのおしゃれなキッチン (シングルシンク、フラットパネル扉のキャビネット、中間色木目調キャビネット、グレーのキッチンパネル、ガラス板のキッチンパネル、黒い調理設備、コンクリートの床、グレーの床) の写真
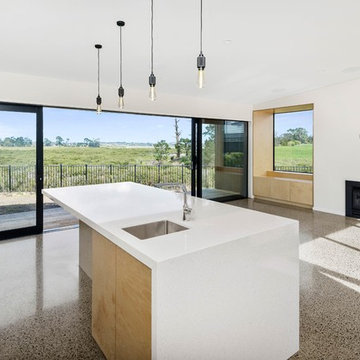
A large kitchen with walk-behind pantry and large island forms the focal point of a large, open plan living area.
オークランドにある広いコンテンポラリースタイルのおしゃれなキッチン (ドロップインシンク、レイズドパネル扉のキャビネット、白いキャビネット、グレーのキッチンパネル、ガラス板のキッチンパネル、コンクリートの床、ベージュの床、白いキッチンカウンター) の写真
オークランドにある広いコンテンポラリースタイルのおしゃれなキッチン (ドロップインシンク、レイズドパネル扉のキャビネット、白いキャビネット、グレーのキッチンパネル、ガラス板のキッチンパネル、コンクリートの床、ベージュの床、白いキッチンカウンター) の写真
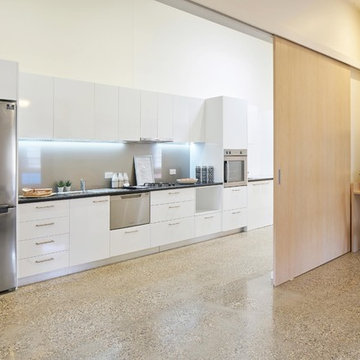
Kitchen design to be adaptable - Photo by Keiren
セントラルコーストにある高級な小さなトランジショナルスタイルのおしゃれなキッチン (ダブルシンク、フラットパネル扉のキャビネット、白いキャビネット、人工大理石カウンター、グレーのキッチンパネル、ガラス板のキッチンパネル、シルバーの調理設備、コンクリートの床、アイランドなし) の写真
セントラルコーストにある高級な小さなトランジショナルスタイルのおしゃれなキッチン (ダブルシンク、フラットパネル扉のキャビネット、白いキャビネット、人工大理石カウンター、グレーのキッチンパネル、ガラス板のキッチンパネル、シルバーの調理設備、コンクリートの床、アイランドなし) の写真
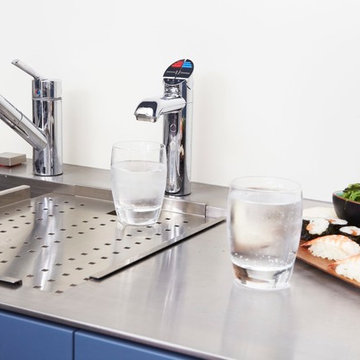
Easy entertaining with the Zip Hydro Tap
Chilled filtered water as needed with a dash of sparkle to refresh, any time of the day.
Jeff Hawkins Photography
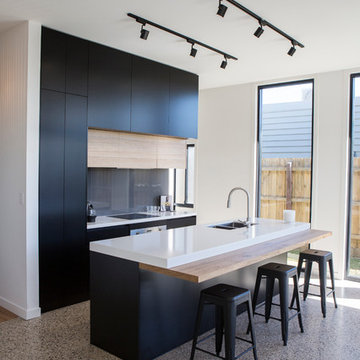
Tina Giorgio
メルボルンにある高級な中くらいなコンテンポラリースタイルのおしゃれなキッチン (クオーツストーンカウンター、グレーのキッチンパネル、ガラス板のキッチンパネル、黒い調理設備、コンクリートの床、黒いキャビネット、フラットパネル扉のキャビネット、ダブルシンク) の写真
メルボルンにある高級な中くらいなコンテンポラリースタイルのおしゃれなキッチン (クオーツストーンカウンター、グレーのキッチンパネル、ガラス板のキッチンパネル、黒い調理設備、コンクリートの床、黒いキャビネット、フラットパネル扉のキャビネット、ダブルシンク) の写真
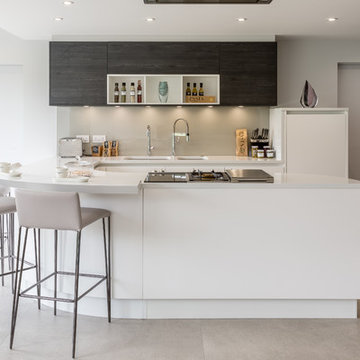
バークシャーにある中くらいなコンテンポラリースタイルのおしゃれなキッチン (白いキャビネット、ダブルシンク、オープンシェルフ、グレーのキッチンパネル、ガラス板のキッチンパネル、コンクリートの床、グレーの床) の写真
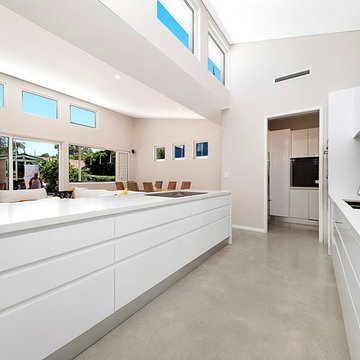
Streets ahead Photography
パースにある中くらいなコンテンポラリースタイルのおしゃれなキッチン (アンダーカウンターシンク、フラットパネル扉のキャビネット、白いキャビネット、クオーツストーンカウンター、グレーのキッチンパネル、ガラス板のキッチンパネル、シルバーの調理設備、コンクリートの床、グレーの床、白いキッチンカウンター) の写真
パースにある中くらいなコンテンポラリースタイルのおしゃれなキッチン (アンダーカウンターシンク、フラットパネル扉のキャビネット、白いキャビネット、クオーツストーンカウンター、グレーのキッチンパネル、ガラス板のキッチンパネル、シルバーの調理設備、コンクリートの床、グレーの床、白いキッチンカウンター) の写真
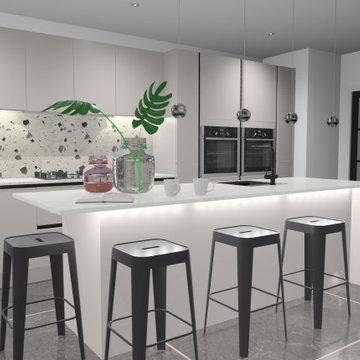
Simon and Angharad were keen to max their Victorian terrace side return to create a modern minimal kitchen living space experience. sympathetically contrasting with their Victorian terrace/ A key factor of the new space was for it to feel connected to the rest of the home.
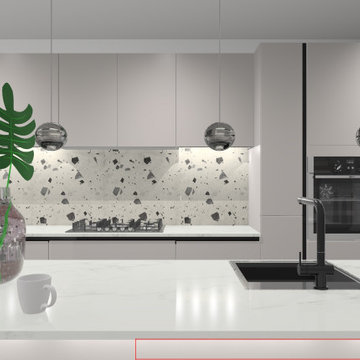
Simon and Angharad were keen to utilise their Victorian terrace side return to create a charcterful space that combined the beauty and proportions of their Victorian terrace with a modern twist. Importantly making the kitchen feel more connected to the rest of the house.
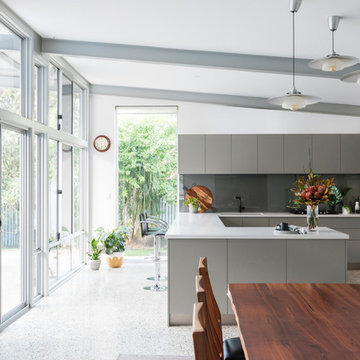
Light, bright and decadent space...this Kitchen Craftsmen design gives “open plan living” a whole new meaning! The external and internal spaces blend smoothly together and have an uninterrupted transition.
Designed for the Watson family in Perth, it features Caesarstone Australia Osprey benchtops, Blum, Legrabox Tip-On hardware, Warm White LED Downlighting and a DGW "Onyx" Metallic Painted Glass Splashback. And what about that storage?!
We love the sleek Laminex Australia Colourtech Baye Satin Painted Doors & Panels, which open up to generous cupboards for all your appliances and crockery!
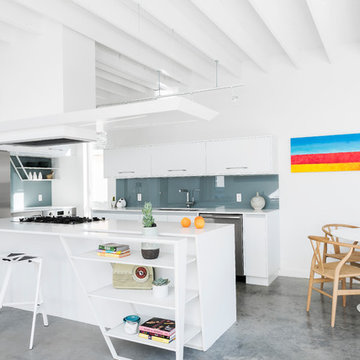
Minimalist modern gets a punch of bright colour. Sleek white cabinetry and 2cm white quartz tops are used to keep the colour palette of the fixed items minimal and serene so that pops of colour can be integrated as the homeowner desires. A 36" 5 burner cooktop in the island, with custom hoodfan enclosure, creates an open feel to the kitchen. Custom angled shelves made of metal flat bar, and perforated sheet metal create interesting shadows, and the cutout in the island counter allows for greenery to peek through from the shelf below.
The layout of the cooktop, sink and fridge provides the perfect work triangle and optimizes the space for multiple users.
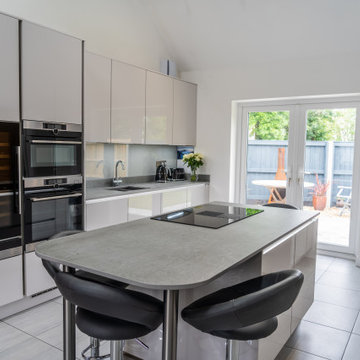
他の地域にある中くらいなコンテンポラリースタイルのおしゃれなキッチン (アンダーカウンターシンク、フラットパネル扉のキャビネット、グレーのキャビネット、珪岩カウンター、グレーのキッチンパネル、ガラス板のキッチンパネル、シルバーの調理設備、コンクリートの床、グレーの床、グレーのキッチンカウンター) の写真
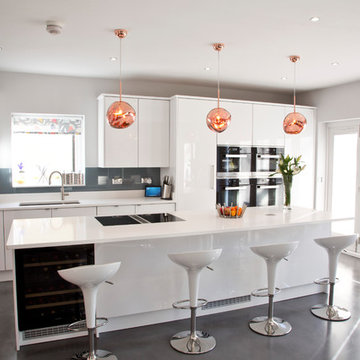
www.takenbychris.co.uk
ケントにある高級な広いモダンスタイルのおしゃれなキッチン (一体型シンク、フラットパネル扉のキャビネット、白いキャビネット、珪岩カウンター、グレーのキッチンパネル、ガラス板のキッチンパネル、シルバーの調理設備、コンクリートの床、グレーの床、白いキッチンカウンター) の写真
ケントにある高級な広いモダンスタイルのおしゃれなキッチン (一体型シンク、フラットパネル扉のキャビネット、白いキャビネット、珪岩カウンター、グレーのキッチンパネル、ガラス板のキッチンパネル、シルバーの調理設備、コンクリートの床、グレーの床、白いキッチンカウンター) の写真
白いキッチン (グレーのキッチンパネル、ガラス板のキッチンパネル、コンクリートの床) の写真
1