マルチアイランドキッチン (グレーのキッチンパネル、ガラス板のキッチンパネル、グレーのキャビネット、中間色木目調キャビネット) の写真
絞り込み:
資材コスト
並び替え:今日の人気順
写真 1〜20 枚目(全 81 枚)

This total redevelopment renovation of this fabulous large country home meant the whole house was taken back to the external walls and roof rafters and all suspended floors dug up. All new Interior layout and two large extensions. 2 months of gutting the property before any building works commenced. This part of the house was in fact an old ballroom and one of the new extensions formed a beautiful new entrance hallway with stunning helical staircase. Our own design handmade and painted kitchen with Miele appliances. Painted in a gorgeous soft grey and with a fabulous 3.5 x 1 metre solid wood dovetailed breakfast bar and surround with led lighting. Stunning stone effect porcelain tiles which were for most of the ground floor, all with under floor heating. Skyframe openings on the ground and first floor giving uninterrupted views of the glorious open countryside. Lutron lighting throughout the whole of the property and Crestron Home Automation. A glass firebox fire was built into this room. for clients ease, giving a secondary heat source, but more for visual effect. 4KTV with plastered in the wall speakers, the wall to the right of the TV is only temporary as this will soon be an entrance and view to the large swimming pool extension with sliding Skyframe window system and all glass walkway. Still much more for this amazing project with stunnnig furniture and lighting, but already a beautiful light filled home.
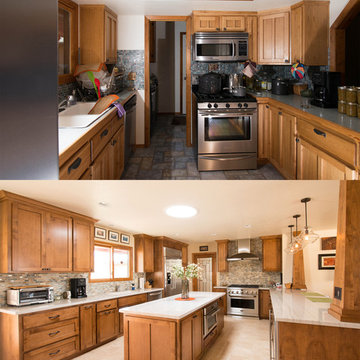
This ranch style kitchen shows the original kitchen, and the new layout. The object was to open the space, lighten it, as well as make it a livable friendly entertaining space.
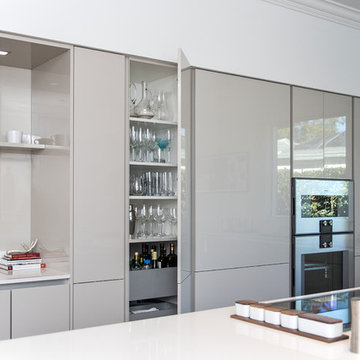
European Modern Kitchen with Poggenpohl cabinetry
オーランドにある高級な中くらいなコンテンポラリースタイルのおしゃれなキッチン (フラットパネル扉のキャビネット、アンダーカウンターシンク、グレーのキャビネット、クオーツストーンカウンター、グレーのキッチンパネル、ガラス板のキッチンパネル、シルバーの調理設備、無垢フローリング、茶色い床) の写真
オーランドにある高級な中くらいなコンテンポラリースタイルのおしゃれなキッチン (フラットパネル扉のキャビネット、アンダーカウンターシンク、グレーのキャビネット、クオーツストーンカウンター、グレーのキッチンパネル、ガラス板のキッチンパネル、シルバーの調理設備、無垢フローリング、茶色い床) の写真
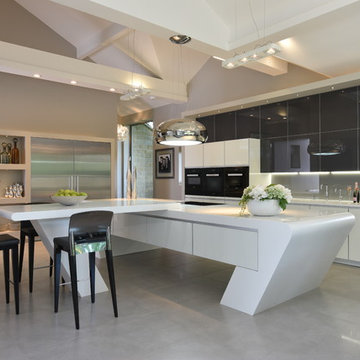
Central photography
マンチェスターにあるラグジュアリーな巨大なコンテンポラリースタイルのおしゃれなマルチアイランドキッチン (グレーのキャビネット、人工大理石カウンター、グレーのキッチンパネル、ガラス板のキッチンパネル、黒い調理設備、フラットパネル扉のキャビネット、グレーの床) の写真
マンチェスターにあるラグジュアリーな巨大なコンテンポラリースタイルのおしゃれなマルチアイランドキッチン (グレーのキャビネット、人工大理石カウンター、グレーのキッチンパネル、ガラス板のキッチンパネル、黒い調理設備、フラットパネル扉のキャビネット、グレーの床) の写真
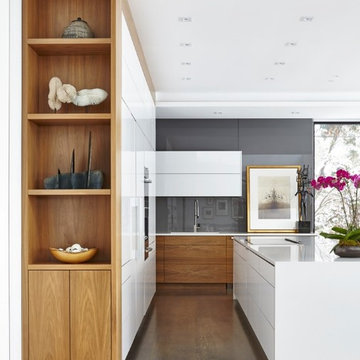
Designed by: Lorraine Franklin
Photographed by: Valerie Wilcox
トロントにあるラグジュアリーなコンテンポラリースタイルのおしゃれなマルチアイランドキッチン (アンダーカウンターシンク、フラットパネル扉のキャビネット、中間色木目調キャビネット、珪岩カウンター、グレーのキッチンパネル、ガラス板のキッチンパネル、パネルと同色の調理設備) の写真
トロントにあるラグジュアリーなコンテンポラリースタイルのおしゃれなマルチアイランドキッチン (アンダーカウンターシンク、フラットパネル扉のキャビネット、中間色木目調キャビネット、珪岩カウンター、グレーのキッチンパネル、ガラス板のキッチンパネル、パネルと同色の調理設備) の写真
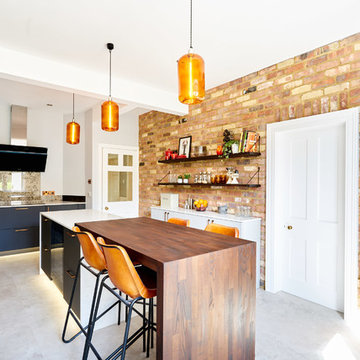
Justin Lambert
サセックスにある高級な中くらいなエクレクティックスタイルのおしゃれなキッチン (一体型シンク、フラットパネル扉のキャビネット、グレーのキャビネット、珪岩カウンター、グレーのキッチンパネル、ガラス板のキッチンパネル、シルバーの調理設備、セラミックタイルの床、グレーの床、白いキッチンカウンター) の写真
サセックスにある高級な中くらいなエクレクティックスタイルのおしゃれなキッチン (一体型シンク、フラットパネル扉のキャビネット、グレーのキャビネット、珪岩カウンター、グレーのキッチンパネル、ガラス板のキッチンパネル、シルバーの調理設備、セラミックタイルの床、グレーの床、白いキッチンカウンター) の写真
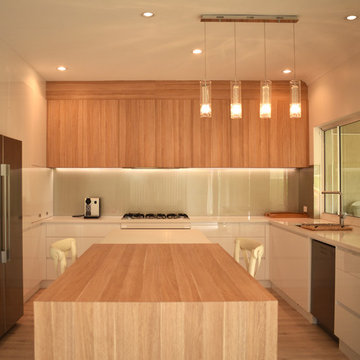
Designed by Simon Cox from Joyce Kitchens, this stunning kitchen features an abundance of storage space and a practical U-shaped layout. Uniting the living area and kitchen, the dual-height island bench delivers everyday convenience.
Fitted with TANDEMBOX antaro drawers by Blum and two LeMans II corner units by Häfele, the kitchen provides plenty of highly functional storage space. Bevelled-edged SmartPanel® acrylic doors in ‘Alaska SuperGloss’ were selected for the cabinetry, which is beautifully complemented by the ‘Intense White’ Caesarstone benchtops.
Polytec veneer in ‘Natural Oak’ features on the overhead cabinetry and island-bench extension, which fosters a warm and welcoming ambiance. The central position of the island allows for simultaneous cooking and socialising, while perfectly accommodating the homeowners’ passion for entertaining.
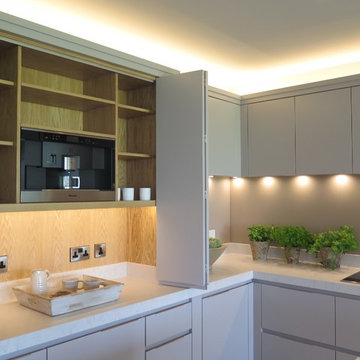
This total redevelopment renovation of this fabulous large country home meant the whole house was taken back to the external walls and roof rafters and all suspended floors dug up. All new Interior layout and two large extensions. 2 months of gutting the property before any building works commenced. This part of the house was in fact an old ballroom and one of the new extensions formed a beautiful new entrance hallway with stunning helical staircase. Our own design handmade and painted kitchen with Miele appliances. Painted in a gorgeous soft grey and with a fabulous 3.5 x 1 metre solid wood dovetailed breakfast bar and surround with led lighting. Stunning stone effect porcelain tiles which were for most of the ground floor, all with under floor heating. Skyframe openings on the ground and first floor giving uninterrupted views of the glorious open countryside. Lutron lighting throughout the whole of the property and Crestron Home Automation. A glass firebox fire was built into this room. for clients ease, giving a secondary heat source, but more for visual effect. 4KTV with plastered in the wall speakers, the wall to the right of the TV is only temporary as this will soon be an entrance and view to the large swimming pool extension with sliding Skyframe window system and all glass walkway. Still much more for this amazing project with stunnnig furniture and lighting, but already a beautiful light filled home.
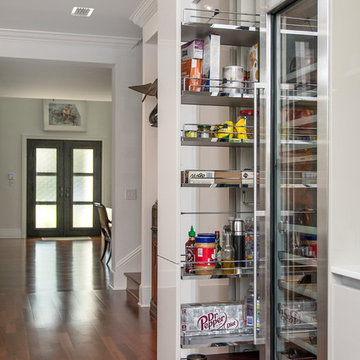
European Modern Kitchen with Poggenpohl cabinetry
オーランドにある高級な中くらいなコンテンポラリースタイルのおしゃれなキッチン (フラットパネル扉のキャビネット、アンダーカウンターシンク、グレーのキャビネット、クオーツストーンカウンター、グレーのキッチンパネル、ガラス板のキッチンパネル、シルバーの調理設備、無垢フローリング、茶色い床) の写真
オーランドにある高級な中くらいなコンテンポラリースタイルのおしゃれなキッチン (フラットパネル扉のキャビネット、アンダーカウンターシンク、グレーのキャビネット、クオーツストーンカウンター、グレーのキッチンパネル、ガラス板のキッチンパネル、シルバーの調理設備、無垢フローリング、茶色い床) の写真
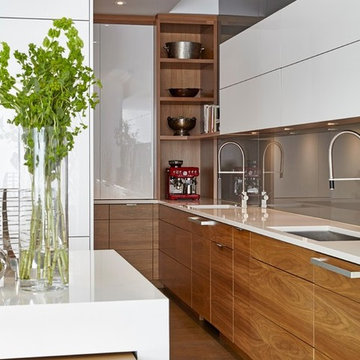
Designed by: Lorraine Franklin
Photographed by: Valerie Wilcox
トロントにあるラグジュアリーなコンテンポラリースタイルのおしゃれなマルチアイランドキッチン (アンダーカウンターシンク、フラットパネル扉のキャビネット、中間色木目調キャビネット、珪岩カウンター、グレーのキッチンパネル、ガラス板のキッチンパネル、パネルと同色の調理設備) の写真
トロントにあるラグジュアリーなコンテンポラリースタイルのおしゃれなマルチアイランドキッチン (アンダーカウンターシンク、フラットパネル扉のキャビネット、中間色木目調キャビネット、珪岩カウンター、グレーのキッチンパネル、ガラス板のキッチンパネル、パネルと同色の調理設備) の写真
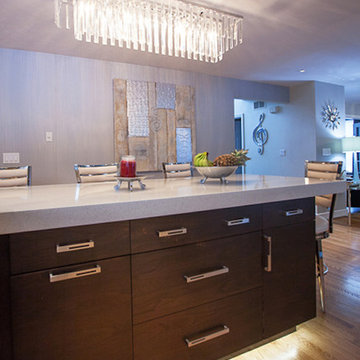
This contemporary kitchen design makes maximum use of the space to create an open kitchen/dining/entertainment area. This is the perfect place to prepare meals, dine with family, or entertain guests at a party. At the center of the kitchen is a large, T-shaped, multi-level island that creates space for food preparation with a sink and also for dining with ample seating. The island cabinetry has an espresso finish that beautifully offsets the pumice finish on the main cabinetry with glass front upper cabinets. The design is finished off with stainless appliances and hood, glass and metal backsplash, and a striking lighting design.
Photos by Susan Hagstrom
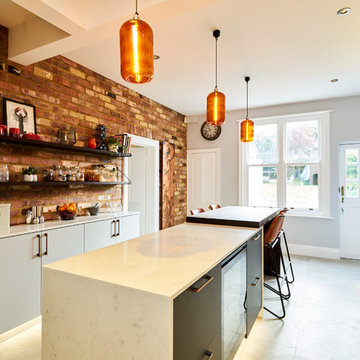
Justin Lambert
サセックスにある高級な中くらいなインダストリアルスタイルのおしゃれなキッチン (一体型シンク、フラットパネル扉のキャビネット、グレーのキャビネット、珪岩カウンター、グレーのキッチンパネル、ガラス板のキッチンパネル、シルバーの調理設備、セラミックタイルの床、グレーの床、白いキッチンカウンター) の写真
サセックスにある高級な中くらいなインダストリアルスタイルのおしゃれなキッチン (一体型シンク、フラットパネル扉のキャビネット、グレーのキャビネット、珪岩カウンター、グレーのキッチンパネル、ガラス板のキッチンパネル、シルバーの調理設備、セラミックタイルの床、グレーの床、白いキッチンカウンター) の写真
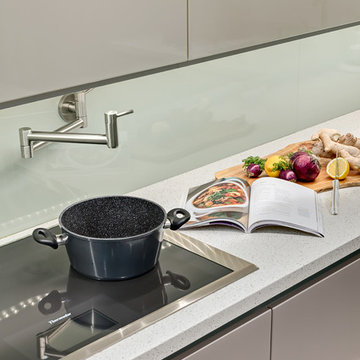
An elegant pot filler tap over the stove is the best of 21st century convenience.
(Rob Morato, Calgary Photos)
カルガリーにある巨大なコンテンポラリースタイルのおしゃれなキッチン (磁器タイルの床、フラットパネル扉のキャビネット、グレーのキャビネット、クオーツストーンカウンター、グレーのキッチンパネル、ガラス板のキッチンパネル) の写真
カルガリーにある巨大なコンテンポラリースタイルのおしゃれなキッチン (磁器タイルの床、フラットパネル扉のキャビネット、グレーのキャビネット、クオーツストーンカウンター、グレーのキッチンパネル、ガラス板のキッチンパネル) の写真
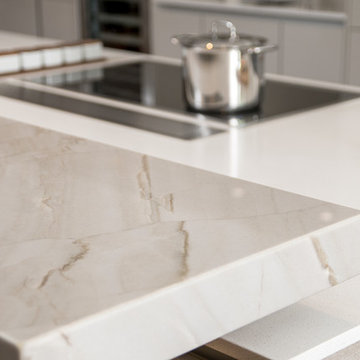
European Modern Kitchen with Poggenpohl cabinetry
オーランドにある高級な中くらいなコンテンポラリースタイルのおしゃれなキッチン (フラットパネル扉のキャビネット、アンダーカウンターシンク、グレーのキャビネット、クオーツストーンカウンター、グレーのキッチンパネル、ガラス板のキッチンパネル、シルバーの調理設備、無垢フローリング、茶色い床) の写真
オーランドにある高級な中くらいなコンテンポラリースタイルのおしゃれなキッチン (フラットパネル扉のキャビネット、アンダーカウンターシンク、グレーのキャビネット、クオーツストーンカウンター、グレーのキッチンパネル、ガラス板のキッチンパネル、シルバーの調理設備、無垢フローリング、茶色い床) の写真
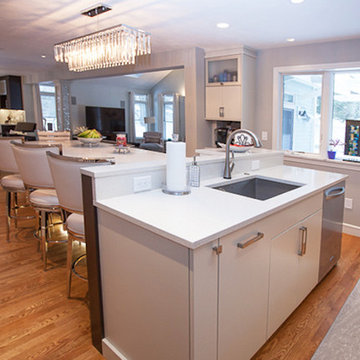
This contemporary kitchen design makes maximum use of the space to create an open kitchen/dining/entertainment area. This is the perfect place to prepare meals, dine with family, or entertain guests at a party. At the center of the kitchen is a large, T-shaped, multi-level island that creates space for food preparation with a sink and also for dining with ample seating. The island cabinetry has an espresso finish that beautifully offsets the pumice finish on the main cabinetry with glass front upper cabinets. The design is finished off with stainless appliances and hood, glass and metal backsplash, and a striking lighting design.
Photos by Susan Hagstrom
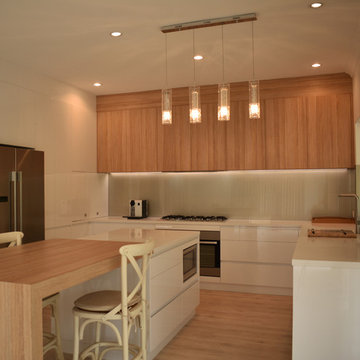
Designed by Simon Cox from Joyce Kitchens, this stunning kitchen features an abundance of storage space and a practical U-shaped layout. Uniting the living area and kitchen, the dual-height island bench delivers everyday convenience.
Fitted with TANDEMBOX antaro drawers by Blum and two LeMans II corner units by Häfele, the kitchen provides plenty of highly functional storage space. Bevelled-edged SmartPanel® acrylic doors in ‘Alaska SuperGloss’ were selected for the cabinetry, which is beautifully complemented by the ‘Intense White’ Caesarstone benchtops.
Polytec veneer in ‘Natural Oak’ features on the overhead cabinetry and island-bench extension, which fosters a warm and welcoming ambiance. The central position of the island allows for simultaneous cooking and socialising, while perfectly accommodating the homeowners’ passion for entertaining.
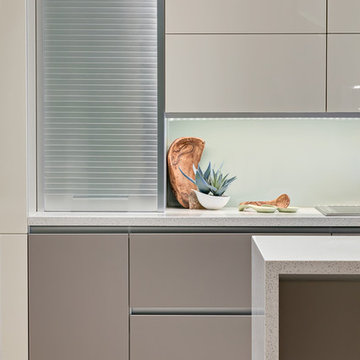
These Scavolini cabinets are like butter to open: soft, silent. Beautiful roll to the pull drawers. An aesthete's delight.
(Rob Morato, Calgary Photos)
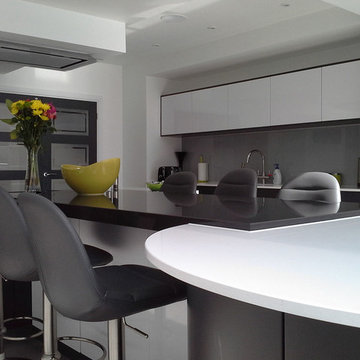
The Kitchen was to be part of a major renovation to the rear of the property. The clients had very specific needs - a functional eating and cooking space suitable for six people. The kitchen would also need to be an exciting and inviting place for evening parties with drinks and guest areas.
Curved units add to the feel of luxury and create an informal standing area. Due to the nature of the building and its’ support structures, features have been created to hide beams and enhance the flow of the space. A truly unique kitchen, the customers have great taste, wonderfully expressed in this show stopping design.
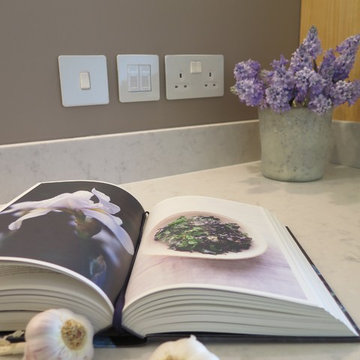
This total redevelopment renovation of this fabulous large country home meant the whole house was taken back to the external walls and roof rafters and all suspended floors dug up. All new Interior layout and two large extensions. 2 months of gutting the property before any building works commenced. This part of the house was in fact an old ballroom and one of the new extensions formed a beautiful new entrance hallway with stunning helical staircase. Our own design handmade and painted kitchen with Miele appliances. Painted in a gorgeous soft grey and with a fabulous 3.5 x 1 metre solid wood dovetailed breakfast bar and surround with led lighting. Stunning stone effect porcelain tiles which were for most of the ground floor, all with under floor heating. Skyframe openings on the ground and first floor giving uninterrupted views of the glorious open countryside. Lutron lighting throughout the whole of the property and Crestron Home Automation. A glass firebox fire was built into this room. for clients ease, giving a secondary heat source, but more for visual effect. 4KTV with plastered in the wall speakers, the wall to the right of the TV is only temporary as this will soon be an entrance and view to the large swimming pool extension with sliding Skyframe window system and all glass walkway. Still much more for this amazing project with stunnnig furniture and lighting, but already a beautiful light filled home.
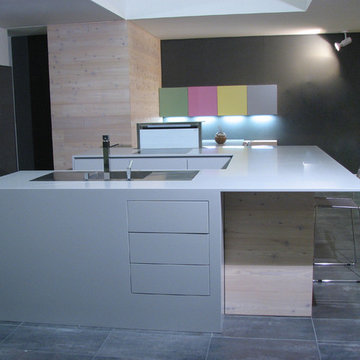
Kitchen is made of Corian, glass and solid wood.
他の地域にある広いモダンスタイルのおしゃれなキッチン (一体型シンク、フラットパネル扉のキャビネット、グレーのキャビネット、人工大理石カウンター、グレーのキッチンパネル、ガラス板のキッチンパネル、シルバーの調理設備、コンクリートの床) の写真
他の地域にある広いモダンスタイルのおしゃれなキッチン (一体型シンク、フラットパネル扉のキャビネット、グレーのキャビネット、人工大理石カウンター、グレーのキッチンパネル、ガラス板のキッチンパネル、シルバーの調理設備、コンクリートの床) の写真
マルチアイランドキッチン (グレーのキッチンパネル、ガラス板のキッチンパネル、グレーのキャビネット、中間色木目調キャビネット) の写真
1