キッチン (グレーのキッチンパネル、クオーツストーンのキッチンパネル、中間色木目調キャビネット、珪岩カウンター) の写真
絞り込み:
資材コスト
並び替え:今日の人気順
写真 1〜20 枚目(全 32 枚)
1/5

We envisioned a modern design with warm wood tones and lots of texture and movement. We selected Dura Supreme Bria cabinetry in the Carson door style, achieving a warm feel with quartersawn oak in Heather finish. Our goal in this kitchen was to be creative with storage and not just fill the space with cabinets. By designing hidden work areas like the coffee bar and smoothie prep station on the fridge wall, we were able to create a beautiful aesthetic that also brought added function to the space.

The brief for this unique kitchen was for it to be ‘a huge piece of furniture’. Well….. challenge accepted. To achieve this goal, we knew that we needed to approach the design from the details outwards, so we started with the cabinet doors. As the kitchen was to be over three levels rather than the traditional two, and because we wanted to articulate the idea of ‘furniture’ rather than ‘kitchen cabinets’, we designed three complimentary cabinet doors, each with their own personalities.
Door pulls and pan hooks were made from beautiful hexagonal brass rods, and drawers were lined for cutlery, utensils and cookware. A slim shelf above the splashback provided a place for kitchen essentials like salt and oil. The mid-level of the kitchen was kept clean and uncluttered by means of our signature F+B ‘School House’ off-white lacquer, so that the wood didn’t feel overpowering.
But the main event is the truss shelf that spans the open side of the kitchen like a portal frame. This beautifully detailed piece of Japanese-inspired design gives space for the client’s collection of Asian ceramics, and for our bespoke Japanese shoji paper lanterns, which light the space.
A unique kitchen, handmade like only a furniture maker could.
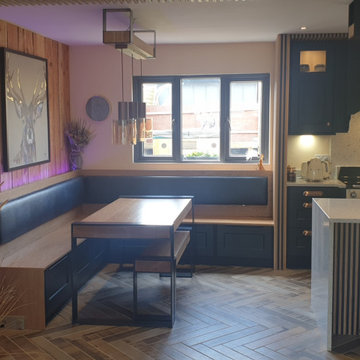
Bespoke Kitchen/Diner designed, manufactured and fitted by Alder Interiors.
Details:
Door Name = Ashton Style Doors (high quality engineered/moisture-resistant boards)
Door Colour = Farrow & Ball Railings;
Worktops = 30mm Bellagio Quartz worktops & full upstands were used throughout;
Island Worktop = Waterfall feature quartz was used on the island;
Paneling = Birch ply was used as the feature paneling;
Table & Bench seating = Solid oak table & bench with 10mm steel coated in black was used in the dining area. The seating area has additional storage with a matching lighting feature that was made from the same materials.
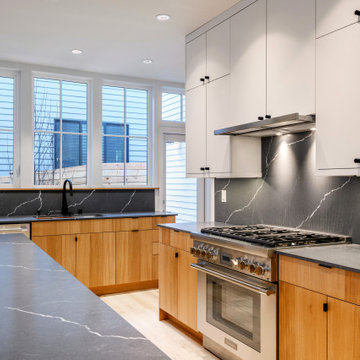
シアトルにある広いモダンスタイルのおしゃれなアイランドキッチン (アンダーカウンターシンク、フラットパネル扉のキャビネット、中間色木目調キャビネット、珪岩カウンター、グレーのキッチンパネル、クオーツストーンのキッチンパネル、シルバーの調理設備、淡色無垢フローリング、グレーのキッチンカウンター) の写真
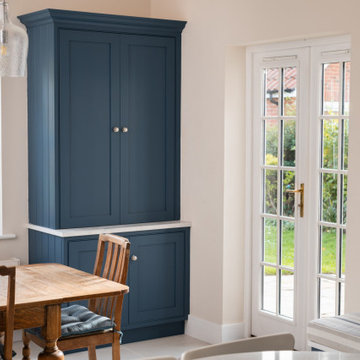
A fantastic space that oozes a zen appeal and becomes the most favoured room in the home with a galley-style layout and an island sitting centrally. The space was big enough to incorporate a bespoke bench seat to add to the seating arrangements and we hand-painted the cabinets in a two-tone combination of Wevet and Stiffkey Blue both by Farrow & Ball.
Our client wanted to create a calming and peaceful retreat and opted for a Classic In-Frame Shaker style to just do that.
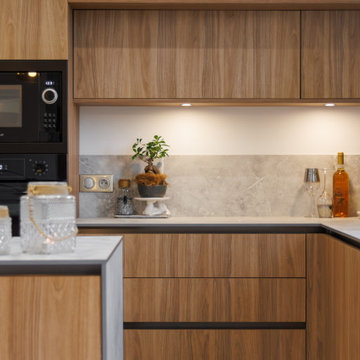
Découvrez l'élégance intemporelle de notre Cuisinière Prestige, une pièce maîtresse qui allie l'artisanat traditionnel du bois noble mettant en valeur la beauté naturelle du marbre.
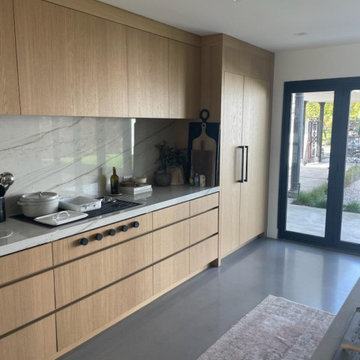
hand finished custom rift oak kitchen cabinets custom lacquer finish hand rubbed natural finish waterproof high end finish timeless kitchen cabinet finish
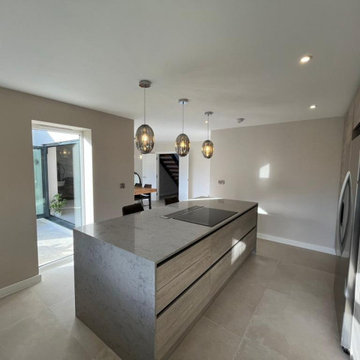
ドーセットにある高級な中くらいなモダンスタイルのおしゃれなアイランドキッチン (ドロップインシンク、フラットパネル扉のキャビネット、中間色木目調キャビネット、珪岩カウンター、グレーのキッチンパネル、クオーツストーンのキッチンパネル、黒い調理設備、セラミックタイルの床、ベージュの床、グレーのキッチンカウンター) の写真
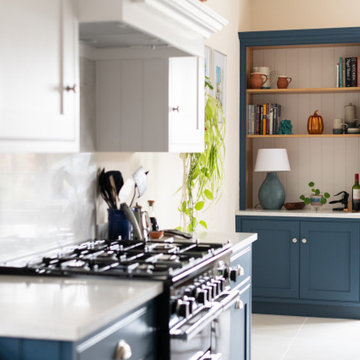
A fantastic space that oozes a zen appeal and becomes the most favoured room in the home with a galley-style layout and an island sitting centrally. The space was big enough to incorporate a bespoke bench seat to add to the seating arrangements and we hand-painted the cabinets in a two-tone combination of Wevet and Stiffkey Blue both by Farrow & Ball.
Our client wanted to create a calming and peaceful retreat and opted for a Classic In-Frame Shaker style to just do that.
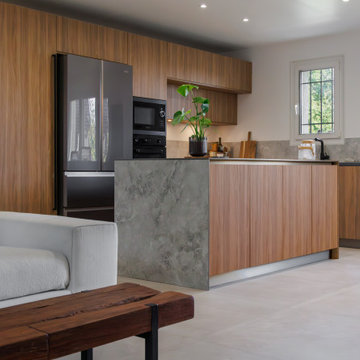
Découvrez l'élégance intemporelle de notre Cuisinière Prestige, une pièce maîtresse qui allie l'artisanat traditionnel du bois noble mettant en valeur la beauté naturelle du marbre.
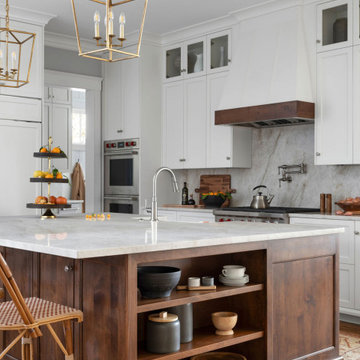
アトランタにある高級な広いトランジショナルスタイルのおしゃれなキッチン (エプロンフロントシンク、落し込みパネル扉のキャビネット、中間色木目調キャビネット、珪岩カウンター、グレーのキッチンパネル、クオーツストーンのキッチンパネル、パネルと同色の調理設備、無垢フローリング、茶色い床、白いキッチンカウンター) の写真
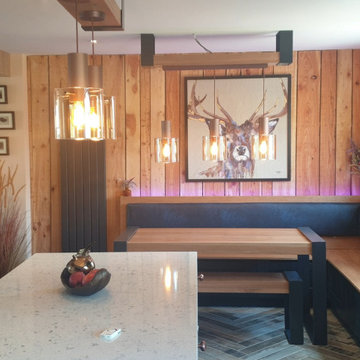
Bespoke Kitchen/Diner designed, manufactured and fitted by Alder Interiors.
Details:
Door Name = Ashton Style Doors (high quality engineered/moisture-resistant boards)
Door Colour = Farrow & Ball Railings;
Worktops = 30mm Bellagio Quartz worktops & full upstands were used throughout;
Island Worktop = Waterfall feature quartz was used on the island;
Paneling = Birch ply was used as the feature paneling;
Table & Bench seating = Solid oak table & bench with 10mm steel coated in black was used in the dining area. The seating area has additional storage with a matching lighting feature that was made from the same materials.
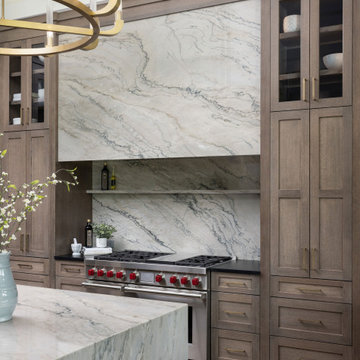
The quartzite wall and hood are a statement piece in this kitchen that tie in to the island beautifully. Envisioning this look was one thing, but engineering it was another! We had to make sure the extra large quartzite hood was able to be supported by the surrounding cabinetry.
The quartzite shelf above the range adds function and visual interest to the wall of quartzite - it's a great detail that allows the home chef to keep their favorite ingredients close at hand.
We designed a contrasting onyx maple stain for the interior of the all the glass cabinets and the floating shelf area to add visual contrast to the quartzite and warm wood tones.
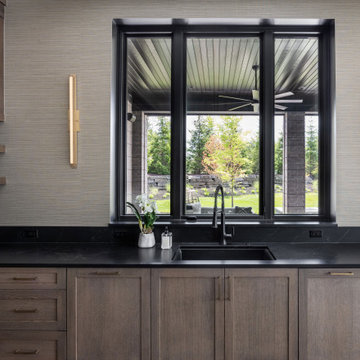
We envisioned a modern design with warm wood tones and lots of texture and movement.
デトロイトにあるトランジショナルスタイルのおしゃれなキッチン (アンダーカウンターシンク、シェーカースタイル扉のキャビネット、中間色木目調キャビネット、珪岩カウンター、グレーのキッチンパネル、クオーツストーンのキッチンパネル、パネルと同色の調理設備、茶色い床、グレーのキッチンカウンター、折り上げ天井) の写真
デトロイトにあるトランジショナルスタイルのおしゃれなキッチン (アンダーカウンターシンク、シェーカースタイル扉のキャビネット、中間色木目調キャビネット、珪岩カウンター、グレーのキッチンパネル、クオーツストーンのキッチンパネル、パネルと同色の調理設備、茶色い床、グレーのキッチンカウンター、折り上げ天井) の写真
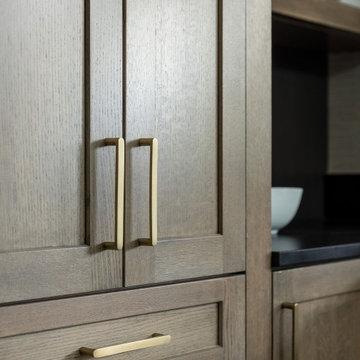
This elegant pantry wall features a hidden refrigerator, freezer, coffee bar, and smoothie station! A lot of thought and detail went into making sure that, when closed, the coffee bar and smoothie station looked like a full wall of pantry cabinets. The pocket door system had to be engineered onsite - I worked very closely with my installer prior to installation to ensure their function! For durability we used black granite on the interior countertop.
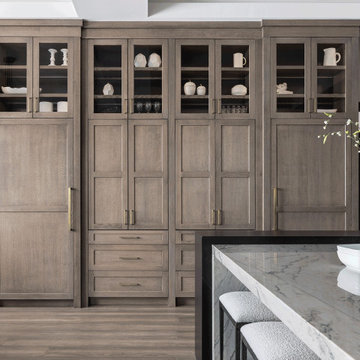
This elegant pantry wall features a hidden refrigerator, freezer, coffee bar, and smoothie station! A lot of thought and detail went into making sure that, when closed, the coffee bar and smoothie station looked like a full wall of pantry cabinets. The pocket door system had to be engineered onsite - I worked very closely with my installer prior to installation to ensure their function! For durability we used black granite on the interior countertop.
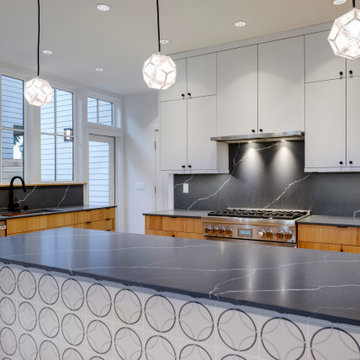
シアトルにある広いモダンスタイルのおしゃれなアイランドキッチン (アンダーカウンターシンク、フラットパネル扉のキャビネット、中間色木目調キャビネット、珪岩カウンター、グレーのキッチンパネル、クオーツストーンのキッチンパネル、シルバーの調理設備、淡色無垢フローリング、グレーのキッチンカウンター) の写真
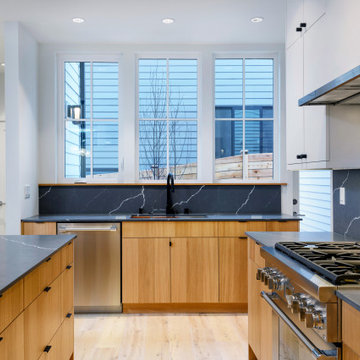
シアトルにある広いモダンスタイルのおしゃれなアイランドキッチン (アンダーカウンターシンク、フラットパネル扉のキャビネット、中間色木目調キャビネット、珪岩カウンター、グレーのキッチンパネル、クオーツストーンのキッチンパネル、シルバーの調理設備、淡色無垢フローリング、グレーのキッチンカウンター) の写真
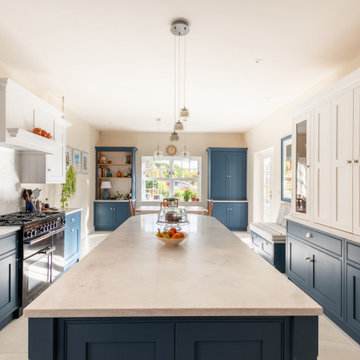
A fantastic space that oozes a zen appeal and becomes the most favoured room in the home with a galley-style layout and an island sitting centrally. The space was big enough to incorporate a bespoke bench seat to add to the seating arrangements and we hand-painted the cabinets in a two-tone combination of Wevet and Stiffkey Blue both by Farrow & Ball.
Our client wanted to create a calming and peaceful retreat and opted for a Classic In-Frame Shaker style to just do that.
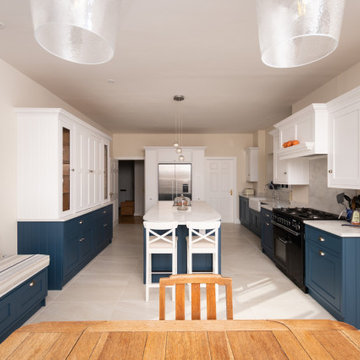
A fantastic space that oozes a zen appeal and becomes the most favoured room in the home with a galley-style layout and an island sitting centrally. The space was big enough to incorporate a bespoke bench seat to add to the seating arrangements and we hand-painted the cabinets in a two-tone combination of Wevet and Stiffkey Blue both by Farrow & Ball.
Our client wanted to create a calming and peaceful retreat and opted for a Classic In-Frame Shaker style to just do that.
キッチン (グレーのキッチンパネル、クオーツストーンのキッチンパネル、中間色木目調キャビネット、珪岩カウンター) の写真
1