キッチン (グレーのキッチンパネル、全タイプのキッチンパネルの素材、テラコッタタイルの床) の写真
絞り込み:
資材コスト
並び替え:今日の人気順
写真 1〜20 枚目(全 506 枚)
1/4

パリにある中くらいなコンテンポラリースタイルのおしゃれなキッチン (インセット扉のキャビネット、青いキャビネット、大理石カウンター、グレーのキッチンパネル、テラコッタタイルのキッチンパネル、パネルと同色の調理設備、テラコッタタイルの床、白い床、白いキッチンカウンター) の写真
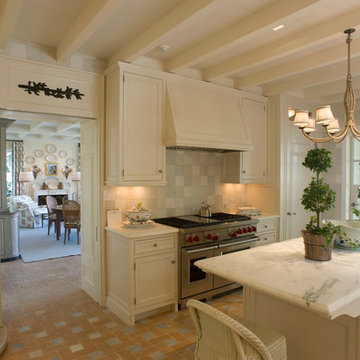
Porter Fuqua
ダラスにあるラグジュアリーな中くらいなビーチスタイルのおしゃれなキッチン (白いキャビネット、大理石カウンター、グレーのキッチンパネル、セラミックタイルのキッチンパネル、パネルと同色の調理設備、テラコッタタイルの床、ベージュの床、ダブルシンク、落し込みパネル扉のキャビネット) の写真
ダラスにあるラグジュアリーな中くらいなビーチスタイルのおしゃれなキッチン (白いキャビネット、大理石カウンター、グレーのキッチンパネル、セラミックタイルのキッチンパネル、パネルと同色の調理設備、テラコッタタイルの床、ベージュの床、ダブルシンク、落し込みパネル扉のキャビネット) の写真

With the removal of dark oak cabinets and the addition of soft blues and greys, this kitchen renovation in Denver boasts a beautiful new look that is bright, open and captivating.
Perimeter cabinetry: Crystal Cabinet Works, French Villa Square door style, Overcast with black highlight.
Island cabinetry: Crystal Cabinet Works, French Villa Square door style, Gravel. Walnut butcher block countertop.
Top Knobs hardware, Transcend Collection in Sable finish.
Design by: Sandra Maday, BKC Kitchen and Bath
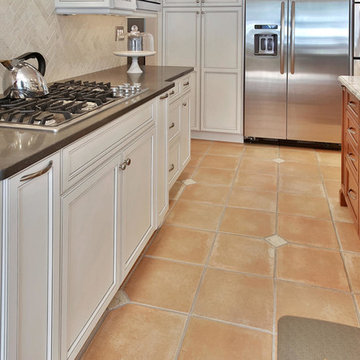
Kitchen Designer: Ralph Katz
Design Line Kitchens in Sea Girt, New Jersey
Photography by Nettie Einhorn
ニューヨークにある高級な広いトランジショナルスタイルのおしゃれなキッチン (落し込みパネル扉のキャビネット、白いキャビネット、人工大理石カウンター、グレーのキッチンパネル、磁器タイルのキッチンパネル、シルバーの調理設備、テラコッタタイルの床) の写真
ニューヨークにある高級な広いトランジショナルスタイルのおしゃれなキッチン (落し込みパネル扉のキャビネット、白いキャビネット、人工大理石カウンター、グレーのキッチンパネル、磁器タイルのキッチンパネル、シルバーの調理設備、テラコッタタイルの床) の写真
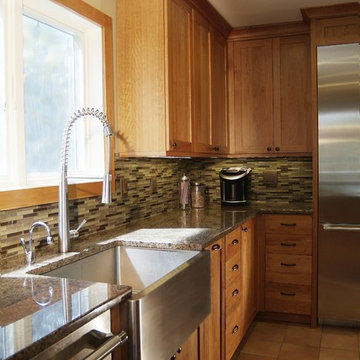
stainless steel farm sink and quartz counter tops makes this kitchen easy to clean
Photo: Ken Skalski
他の地域にある中くらいなコンテンポラリースタイルのおしゃれなキッチン (エプロンフロントシンク、シェーカースタイル扉のキャビネット、中間色木目調キャビネット、御影石カウンター、グレーのキッチンパネル、ボーダータイルのキッチンパネル、シルバーの調理設備、テラコッタタイルの床、ベージュの床) の写真
他の地域にある中くらいなコンテンポラリースタイルのおしゃれなキッチン (エプロンフロントシンク、シェーカースタイル扉のキャビネット、中間色木目調キャビネット、御影石カウンター、グレーのキッチンパネル、ボーダータイルのキッチンパネル、シルバーの調理設備、テラコッタタイルの床、ベージュの床) の写真

Modern Kitchen by Rhode Island Kitchen & Bath of Providence, RI
www.RIKB.com
プロビデンスにある中くらいなモダンスタイルのおしゃれなL型キッチン (シルバーの調理設備、テラコッタタイルの床、アンダーカウンターシンク、フラットパネル扉のキャビネット、濃色木目調キャビネット、クオーツストーンカウンター、グレーのキッチンパネル、ボーダータイルのキッチンパネル、アイランドなし) の写真
プロビデンスにある中くらいなモダンスタイルのおしゃれなL型キッチン (シルバーの調理設備、テラコッタタイルの床、アンダーカウンターシンク、フラットパネル扉のキャビネット、濃色木目調キャビネット、クオーツストーンカウンター、グレーのキッチンパネル、ボーダータイルのキッチンパネル、アイランドなし) の写真

Liadesign
ミラノにあるお手頃価格の中くらいなコンテンポラリースタイルのおしゃれなキッチン (ダブルシンク、フラットパネル扉のキャビネット、黄色いキャビネット、人工大理石カウンター、グレーのキッチンパネル、ガラス板のキッチンパネル、シルバーの調理設備、テラコッタタイルの床、ピンクの床、グレーのキッチンカウンター) の写真
ミラノにあるお手頃価格の中くらいなコンテンポラリースタイルのおしゃれなキッチン (ダブルシンク、フラットパネル扉のキャビネット、黄色いキャビネット、人工大理石カウンター、グレーのキッチンパネル、ガラス板のキッチンパネル、シルバーの調理設備、テラコッタタイルの床、ピンクの床、グレーのキッチンカウンター) の写真

The 3,400 SF, 3 – bedroom, 3 ½ bath main house feels larger than it is because we pulled the kids’ bedroom wing and master suite wing out from the public spaces and connected all three with a TV Den.
Convenient ranch house features include a porte cochere at the side entrance to the mud room, a utility/sewing room near the kitchen, and covered porches that wrap two sides of the pool terrace.
We designed a separate icehouse to showcase the owner’s unique collection of Texas memorabilia. The building includes a guest suite and a comfortable porch overlooking the pool.
The main house and icehouse utilize reclaimed wood siding, brick, stone, tie, tin, and timbers alongside appropriate new materials to add a feeling of age.
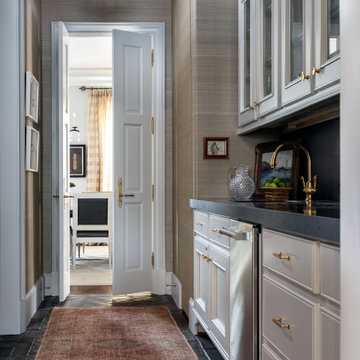
ヒューストンにあるトランジショナルスタイルのおしゃれなパントリー (アンダーカウンターシンク、ソープストーンカウンター、グレーのキッチンパネル、石スラブのキッチンパネル、テラコッタタイルの床、グレーのキッチンカウンター) の写真
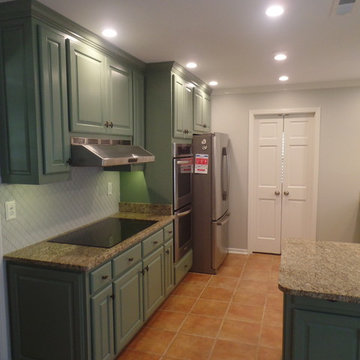
New Custom cabinets with raised panel doors and slab drawer fronts, backsplash tile, 4" LED recessed lights, LED tape under-cabinet lighting, pendant light above the kitchen sink, and crown molding.
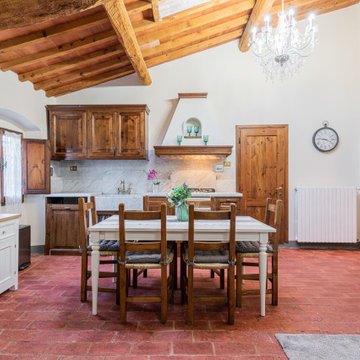
Restyling cucina/salotto di una casa in campagna
フィレンツェにあるラスティックスタイルのおしゃれなダイニングキッチン (エプロンフロントシンク、中間色木目調キャビネット、大理石カウンター、グレーのキッチンパネル、大理石のキッチンパネル、テラコッタタイルの床、オレンジの床、グレーのキッチンカウンター、表し梁) の写真
フィレンツェにあるラスティックスタイルのおしゃれなダイニングキッチン (エプロンフロントシンク、中間色木目調キャビネット、大理石カウンター、グレーのキッチンパネル、大理石のキッチンパネル、テラコッタタイルの床、オレンジの床、グレーのキッチンカウンター、表し梁) の写真
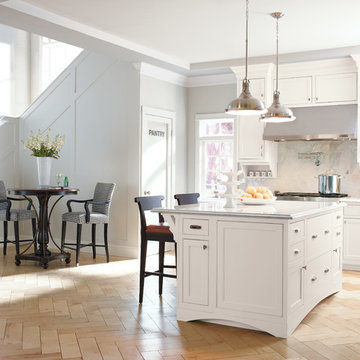
Decora Prescott Beaded Inset Maple White Cabinets
ボストンにあるラグジュアリーな広いコンテンポラリースタイルのおしゃれなキッチン (落し込みパネル扉のキャビネット、白いキャビネット、グレーのキッチンパネル、シルバーの調理設備、エプロンフロントシンク、珪岩カウンター、磁器タイルのキッチンパネル、テラコッタタイルの床) の写真
ボストンにあるラグジュアリーな広いコンテンポラリースタイルのおしゃれなキッチン (落し込みパネル扉のキャビネット、白いキャビネット、グレーのキッチンパネル、シルバーの調理設備、エプロンフロントシンク、珪岩カウンター、磁器タイルのキッチンパネル、テラコッタタイルの床) の写真
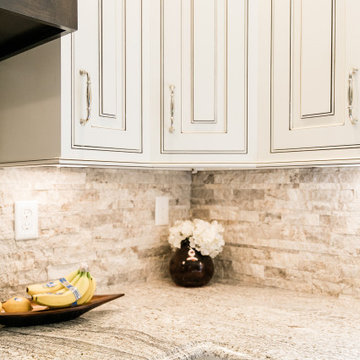
他の地域にある高級な広いトラディショナルスタイルのおしゃれなキッチン (エプロンフロントシンク、インセット扉のキャビネット、白いキャビネット、御影石カウンター、グレーのキッチンパネル、石タイルのキッチンパネル、シルバーの調理設備、テラコッタタイルの床、ベージュの床、茶色いキッチンカウンター) の写真
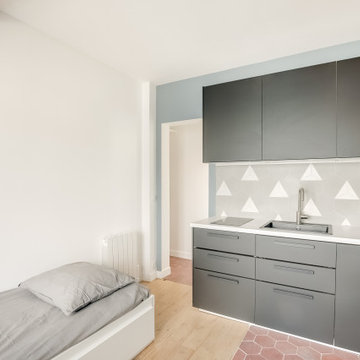
パリにある低価格の小さなコンテンポラリースタイルのおしゃれなキッチン (アンダーカウンターシンク、黒いキャビネット、ラミネートカウンター、グレーのキッチンパネル、セメントタイルのキッチンパネル、テラコッタタイルの床、アイランドなし、茶色い床、白いキッチンカウンター) の写真

他の地域にある高級な中くらいなラスティックスタイルのおしゃれなキッチン (シングルシンク、フラットパネル扉のキャビネット、中間色木目調キャビネット、御影石カウンター、グレーのキッチンパネル、御影石のキッチンパネル、黒い調理設備、テラコッタタイルの床、アイランドなし、赤い床、グレーのキッチンカウンター) の写真
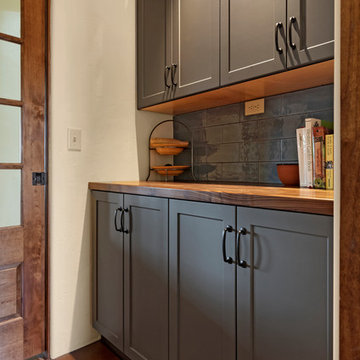
PC: Shane Baker Studios
フェニックスにあるお手頃価格の小さなサンタフェスタイルのおしゃれなキッチン (シェーカースタイル扉のキャビネット、グレーのキャビネット、木材カウンター、グレーのキッチンパネル、サブウェイタイルのキッチンパネル、テラコッタタイルの床、アイランドなし、茶色い床、茶色いキッチンカウンター) の写真
フェニックスにあるお手頃価格の小さなサンタフェスタイルのおしゃれなキッチン (シェーカースタイル扉のキャビネット、グレーのキャビネット、木材カウンター、グレーのキッチンパネル、サブウェイタイルのキッチンパネル、テラコッタタイルの床、アイランドなし、茶色い床、茶色いキッチンカウンター) の写真
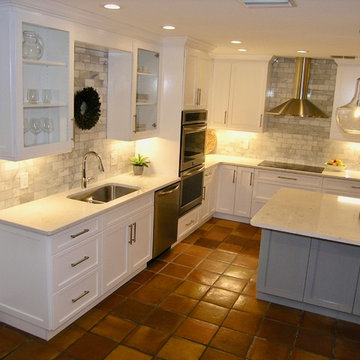
タンパにあるお手頃価格のトランジショナルスタイルのおしゃれなキッチン (アンダーカウンターシンク、シェーカースタイル扉のキャビネット、白いキャビネット、クオーツストーンカウンター、グレーのキッチンパネル、シルバーの調理設備、テラコッタタイルの床、大理石のキッチンパネル、茶色い床) の写真
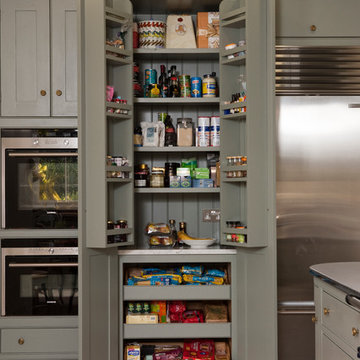
ロンドンにある中くらいなカントリー風のおしゃれなキッチン (ダブルシンク、シェーカースタイル扉のキャビネット、グレーのキャビネット、御影石カウンター、グレーのキッチンパネル、石タイルのキッチンパネル、シルバーの調理設備、テラコッタタイルの床) の写真
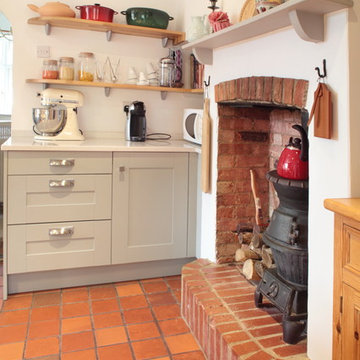
This is an example of a country style shaker kitchen with all modern conveniences. The gentle colours and homely quarry tiles create a warm and inviting space for all the family to come together and enjoy.

The kitchen features large built-in refrigeration units concealed by monumental custom millwork, a generous island with stone countertop, and bar seating. A dual-fuel range with hand-painted tile backsplash, custom hood, and open shelving add functionality to the working space. Reclaimed wood beams and reclaimed terra cotta floors complete the material palette.
Design Principal: Gene Kniaz, Spiral Architects; General Contractor: Brian Recher, Resolute Builders
キッチン (グレーのキッチンパネル、全タイプのキッチンパネルの素材、テラコッタタイルの床) の写真
1