オレンジのキッチン (グレーのキッチンパネル、マルチカラーのキッチンパネル、グレーのキッチンカウンター、緑のキッチンカウンター) の写真
絞り込み:
資材コスト
並び替え:今日の人気順
写真 1〜20 枚目(全 300 枚)

ミルウォーキーにある中くらいなラスティックスタイルのおしゃれなキッチン (エプロンフロントシンク、シェーカースタイル扉のキャビネット、緑のキャビネット、クオーツストーンカウンター、グレーのキッチンパネル、クオーツストーンのキッチンパネル、黒い調理設備、レンガの床、茶色い床、グレーのキッチンカウンター、表し梁) の写真

カントリー風のおしゃれなキッチン (インセット扉のキャビネット、グレーのキャビネット、マルチカラーのキッチンパネル、シルバーの調理設備、無垢フローリング、茶色い床、グレーのキッチンカウンター) の写真

マイアミにあるラグジュアリーな広いコンテンポラリースタイルのおしゃれなキッチン (ドロップインシンク、フラットパネル扉のキャビネット、淡色木目調キャビネット、クオーツストーンカウンター、グレーのキッチンパネル、クオーツストーンのキッチンパネル、パネルと同色の調理設備、磁器タイルの床、グレーの床、グレーのキッチンカウンター) の写真
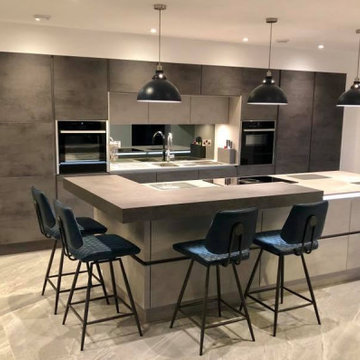
チェシャーにあるお手頃価格の広いコンテンポラリースタイルのおしゃれなキッチン (グレーのキャビネット、グレーのキッチンパネル、ミラータイルのキッチンパネル、パネルと同色の調理設備、磁器タイルの床、グレーの床、グレーのキッチンカウンター、ドロップインシンク) の写真

Meero
パリにある高級な中くらいなコンテンポラリースタイルのおしゃれなキッチン (アンダーカウンターシンク、グレーのキャビネット、グレーのキッチンパネル、シルバーの調理設備、淡色無垢フローリング、アイランドなし、茶色い床、グレーのキッチンカウンター、フラットパネル扉のキャビネット) の写真
パリにある高級な中くらいなコンテンポラリースタイルのおしゃれなキッチン (アンダーカウンターシンク、グレーのキャビネット、グレーのキッチンパネル、シルバーの調理設備、淡色無垢フローリング、アイランドなし、茶色い床、グレーのキッチンカウンター、フラットパネル扉のキャビネット) の写真

Haas Signature Collection
Wood Species: Rustic Cherry
Cabinet Finish: Natural
Door Style: Plymouth
Countertop: Quartz, Takoda Color
他の地域にある中くらいなラスティックスタイルのおしゃれなキッチン (アンダーカウンターシンク、シェーカースタイル扉のキャビネット、淡色木目調キャビネット、珪岩カウンター、グレーのキッチンパネル、石タイルのキッチンパネル、シルバーの調理設備、淡色無垢フローリング、アイランドなし、茶色い床、グレーのキッチンカウンター) の写真
他の地域にある中くらいなラスティックスタイルのおしゃれなキッチン (アンダーカウンターシンク、シェーカースタイル扉のキャビネット、淡色木目調キャビネット、珪岩カウンター、グレーのキッチンパネル、石タイルのキッチンパネル、シルバーの調理設備、淡色無垢フローリング、アイランドなし、茶色い床、グレーのキッチンカウンター) の写真

A closer look at our custom built chestnut Island top and cabinetry.
ボストンにある広いビーチスタイルのおしゃれなキッチン (シェーカースタイル扉のキャビネット、無垢フローリング、茶色い床、塗装板張りの天井、アンダーカウンターシンク、グレーのキッチンカウンター、クオーツストーンカウンター、グレーのキッチンパネル、クオーツストーンのキッチンパネル、シルバーの調理設備) の写真
ボストンにある広いビーチスタイルのおしゃれなキッチン (シェーカースタイル扉のキャビネット、無垢フローリング、茶色い床、塗装板張りの天井、アンダーカウンターシンク、グレーのキッチンカウンター、クオーツストーンカウンター、グレーのキッチンパネル、クオーツストーンのキッチンパネル、シルバーの調理設備) の写真
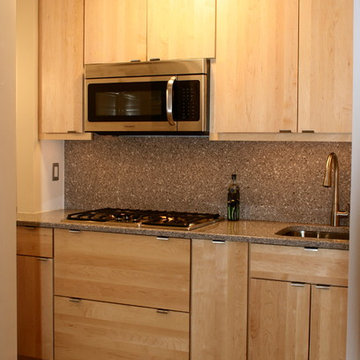
973-857-1561
LM Interior Design
LM Masiello, CKBD, CAPS
lm@lminteriordesignllc.com
https://www.lminteriordesignllc.com/

Our team added this butcher block countertop to the kitchen island to add some more warmth into the space.
ポートランドにある高級な広いトラディショナルスタイルのおしゃれなキッチン (エプロンフロントシンク、シェーカースタイル扉のキャビネット、黄色いキャビネット、クオーツストーンカウンター、マルチカラーのキッチンパネル、サブウェイタイルのキッチンパネル、シルバーの調理設備、淡色無垢フローリング、グレーのキッチンカウンター) の写真
ポートランドにある高級な広いトラディショナルスタイルのおしゃれなキッチン (エプロンフロントシンク、シェーカースタイル扉のキャビネット、黄色いキャビネット、クオーツストーンカウンター、マルチカラーのキッチンパネル、サブウェイタイルのキッチンパネル、シルバーの調理設備、淡色無垢フローリング、グレーのキッチンカウンター) の写真
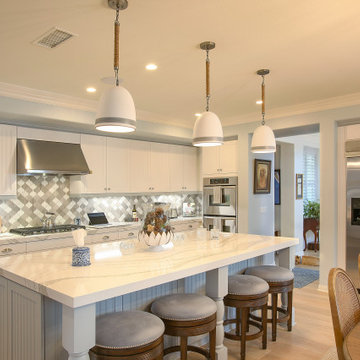
サンディエゴにある広いトランジショナルスタイルのおしゃれなキッチン (白いキャビネット、グレーのキッチンパネル、シルバーの調理設備、ベージュの床、グレーのキッチンカウンター、落し込みパネル扉のキャビネット) の写真

パースにあるラグジュアリーな巨大なインダストリアルスタイルのおしゃれなキッチン (シングルシンク、人工大理石カウンター、グレーのキッチンパネル、ボーダータイルのキッチンパネル、シルバーの調理設備、セラミックタイルの床、グレーの床、グレーのキッチンカウンター、フラットパネル扉のキャビネット、淡色木目調キャビネット、板張り天井) の写真
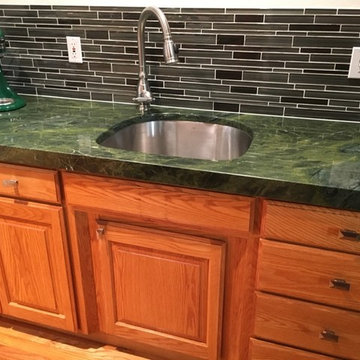
Golden Lightning Granite Kitchen. This project models polished golden lightning granite counter tops, under mount sinks, and island all fabricated with a mitered flat edge detail.

マイアミにあるラグジュアリーな広いコンテンポラリースタイルのおしゃれなアイランドキッチン (フラットパネル扉のキャビネット、グレーのキッチンパネル、石スラブのキッチンパネル、黒い調理設備、淡色無垢フローリング、ベージュの床、シングルシンク、グレーのキッチンカウンター、濃色木目調キャビネット、窓) の写真

This kitchen design incorporates beautiful materials, sleek contemporary lines, and a well-planned layout to create a space that is as beautiful as the coastal view. The open plan design incorporates the kitchen separated from the living area by a peninsula, the adjacent dining area with a beverage bar, and a pantry with customized storage. The kitchen remodel incorporates Bosch appliances throughout, a Faber custom hood insert, and a Fagor undercabinet wine refrigerator in the beverage bar. The main cabinetry is Masterbrand Diamond Vibe flat panel cabinets in a warm wood finish, accented by Luxury Line Extra White finish cabinetry for the beverage bar. A walk-in pantry features white cabinetry with glass front upper cabinets for displaying glassware, and built-in shelves for extra storage. This kitchen design is the perfect place to prepare favorite meals in a well organized kitchen, and relax with family and friends all while appreciating the surrounding coastal view. Photos by Susan Hagstrom

サンディエゴにあるお手頃価格の小さなモダンスタイルのおしゃれなキッチン (ドロップインシンク、フラットパネル扉のキャビネット、緑のキャビネット、クオーツストーンカウンター、マルチカラーのキッチンパネル、セラミックタイルのキッチンパネル、シルバーの調理設備、クッションフロア、アイランドなし、茶色い床、グレーのキッチンカウンター) の写真
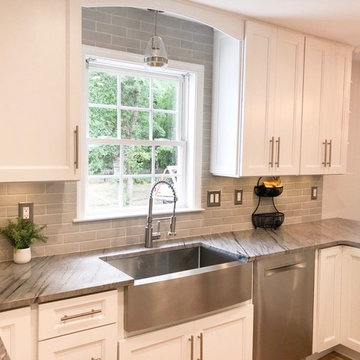
リッチモンドにある中くらいなカントリー風のおしゃれなキッチン (エプロンフロントシンク、落し込みパネル扉のキャビネット、白いキャビネット、御影石カウンター、グレーのキッチンパネル、サブウェイタイルのキッチンパネル、シルバーの調理設備、淡色無垢フローリング、茶色い床、グレーのキッチンカウンター) の写真

This prairie home tucked in the woods strikes a harmonious balance between modern efficiency and welcoming warmth.
A captivating quartzite countertop serves as the centerpiece, inspiring an earthy color palette that seamlessly integrates with the maple cabinetry. A spacious layout allows for socializing with guests while effortlessly preparing culinary delights. For a polished and clutter-free look, the cabinet housing baking essentials can be discreetly closed when not in use.
---
Project designed by Minneapolis interior design studio LiLu Interiors. They serve the Minneapolis-St. Paul area, including Wayzata, Edina, and Rochester, and they travel to the far-flung destinations where their upscale clientele owns second homes.
For more about LiLu Interiors, see here: https://www.liluinteriors.com/
To learn more about this project, see here:
https://www.liluinteriors.com/portfolio-items/north-oaks-prairie-home-interior-design/

This kitchen renovation was part of a larger, extensive project that merged two units into one at a Central West End condominium building. The kitchen design contrasts the existing concrete of the building structure with a refined palette of cherry, oak, and polished natural stone. Cherry casework at the perimeter of the kitchen conceals mechanical systems and provides storage and display space. The dropped ceiling — clad in locally sourced white oak — provides a textural grain towards the Basilica and conceals mechanical systems. Integrated LED strip lighting further emphasizes the directionality towards the Basilica. Polished, vein-cut quartzite at the countertops and backsplash contrasts with the exposed concrete column and ceiling. The adjacent eating area is anchored by a long, wall–mounted cherry credenza. A pendant light hanging above the table provides a soft luminosity and adds a touch of color, while views to the south bring the scale of the city into the condominium.
©Alise O’Brien Photography
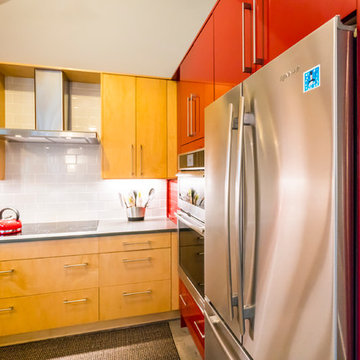
Alex Bowman
デンバーにある高級な中くらいなコンテンポラリースタイルのおしゃれなキッチン (ドロップインシンク、フラットパネル扉のキャビネット、赤いキャビネット、クオーツストーンカウンター、グレーのキッチンパネル、セラミックタイルのキッチンパネル、シルバーの調理設備、無垢フローリング、茶色い床、グレーのキッチンカウンター) の写真
デンバーにある高級な中くらいなコンテンポラリースタイルのおしゃれなキッチン (ドロップインシンク、フラットパネル扉のキャビネット、赤いキャビネット、クオーツストーンカウンター、グレーのキッチンパネル、セラミックタイルのキッチンパネル、シルバーの調理設備、無垢フローリング、茶色い床、グレーのキッチンカウンター) の写真
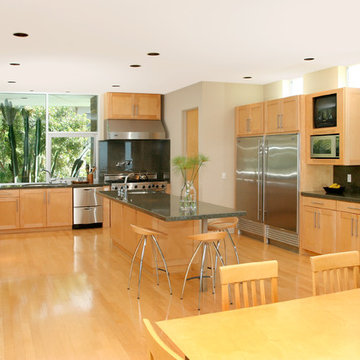
オレンジカウンティにあるトラディショナルスタイルのおしゃれなキッチン (シェーカースタイル扉のキャビネット、淡色木目調キャビネット、グレーのキッチンパネル、石スラブのキッチンパネル、シルバーの調理設備、緑のキッチンカウンター) の写真
オレンジのキッチン (グレーのキッチンパネル、マルチカラーのキッチンパネル、グレーのキッチンカウンター、緑のキッチンカウンター) の写真
1