キッチン (グレーのキッチンパネル、マルチカラーのキッチンパネル、シェーカースタイル扉のキャビネット、赤い床) の写真
絞り込み:
資材コスト
並び替え:今日の人気順
写真 1〜20 枚目(全 227 枚)
1/5

チャールストンにあるラスティックスタイルのおしゃれなI型キッチン (シェーカースタイル扉のキャビネット、緑のキャビネット、人工大理石カウンター、グレーのキッチンパネル、レンガのキッチンパネル、レンガの床、アイランドなし、赤い床、グレーのキッチンカウンター) の写真

ダラスにある高級な中くらいなカントリー風のおしゃれなキッチン (シェーカースタイル扉のキャビネット、濃色木目調キャビネット、人工大理石カウンター、マルチカラーのキッチンパネル、モザイクタイルのキッチンパネル、シルバーの調理設備、テラコッタタイルの床、赤い床) の写真

トロントにある高級な中くらいなエクレクティックスタイルのおしゃれなキッチン (エプロンフロントシンク、シェーカースタイル扉のキャビネット、中間色木目調キャビネット、グレーのキッチンパネル、セラミックタイルのキッチンパネル、シルバーの調理設備、アイランドなし、赤い床、白いキッチンカウンター、人工大理石カウンター、コンクリートの床) の写真
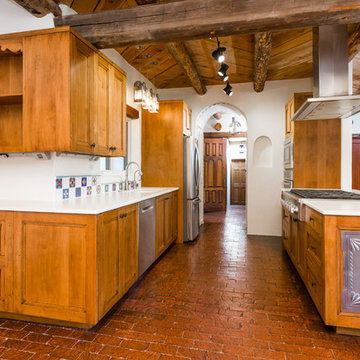
アルバカーキにある高級な中くらいなサンタフェスタイルのおしゃれなキッチン (アンダーカウンターシンク、シェーカースタイル扉のキャビネット、中間色木目調キャビネット、クオーツストーンカウンター、マルチカラーのキッチンパネル、磁器タイルのキッチンパネル、シルバーの調理設備、レンガの床、赤い床、ベージュのキッチンカウンター) の写真

This client wanted to update their kitchen and make the island larger. Some features that are in this kitchen include built in fridge and wine fridge, cabinet style hood, glass cabinets with glass shelving. The countertop used was quartzite and the backsplash a small mosaic glass. We moved all the outlets out of the backsplash and under the cabinets to give the space a clean look.

バーリントンにある高級な小さなラスティックスタイルのおしゃれなキッチン (エプロンフロントシンク、シェーカースタイル扉のキャビネット、濃色木目調キャビネット、クオーツストーンカウンター、グレーのキッチンパネル、セラミックタイルのキッチンパネル、シルバーの調理設備、コンクリートの床、アイランドなし、赤い床、白いキッチンカウンター、表し梁) の写真

ポートランドにある中くらいなヴィクトリアン調のおしゃれなキッチン (アンダーカウンターシンク、シェーカースタイル扉のキャビネット、青いキャビネット、ソープストーンカウンター、グレーのキッチンパネル、大理石のキッチンパネル、パネルと同色の調理設備、レンガの床、赤い床、黒いキッチンカウンター) の写真

Robin Stancliff photo credits. This kitchen had a complete transformation, and now it is beautiful, bright, and much
more accessible! To accomplish my goals for this kitchen, I had to completely demolish
the walls surrounding the kitchen, only keeping the attractive exposed load bearing
posts and the HVAC system in place. I also left the existing pony wall, which I turned
into a breakfast area, to keep the electric wiring in place. A challenge that I
encountered was that my client wanted to keep the original Saltillo tile that gives her
home it’s Southwestern flair, while having an updated kitchen with a mid-century
modern aesthetic. Ultimately, the vintage Saltillo tile adds a lot of character and interest
to the new kitchen design. To keep things clean and minimal, all of the countertops are
easy-to-clean white quartz. Since most of the cooking will be done on the new
induction stove in the breakfast area, I added a uniquely textured three-dimensional
backsplash to give a more decorative feel. Since my client wanted the kitchen to be
disability compliant, we put the microwave underneath the counter for easy access and
added ample storage space beneath the counters rather than up high. With a full view
of the surrounding rooms, this new kitchen layout feels very open and accessible. The
crisp white cabinets and wall color is accented by a grey island and updated lighting
throughout. Now, my client has a kitchen that feels open and easy to maintain while
being safe and useful for people with disabilities.
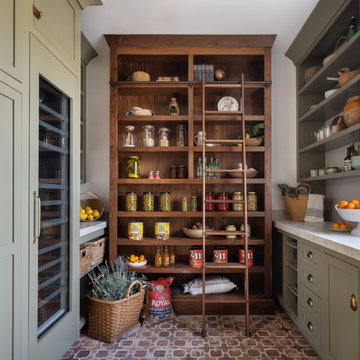
ロサンゼルスにあるサンタフェスタイルのおしゃれなキッチン (シェーカースタイル扉のキャビネット、緑のキャビネット、グレーのキッチンパネル、石スラブのキッチンパネル、パネルと同色の調理設備、アイランドなし、赤い床、グレーのキッチンカウンター) の写真
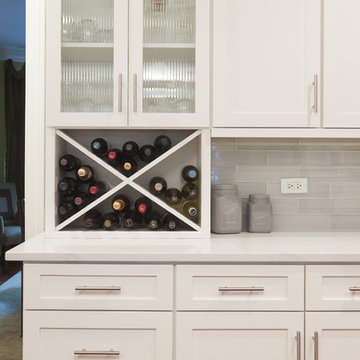
This kitchen received a refinishing in BM Swiss Coffee (perimeter) and Behr Lunar Surface (island). Doors and drawer fronts were changed out to a shaker with a flat center panel. New glass tile backsplash and stainless steel chimney hood. Calacatta Classique Quartz flanks the countertops as well as the water fall off of the peninsula. Check out the before picture to see how transformed this kitchen is and with the existing cabinets!
All planning, modifications, and executions by Wheatland Custom Cabinetry & Woodwork.
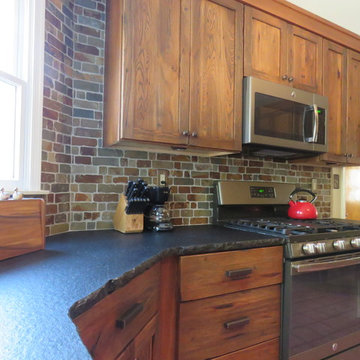
フィラデルフィアにある高級な中くらいなラスティックスタイルのおしゃれなキッチン (アンダーカウンターシンク、シェーカースタイル扉のキャビネット、ヴィンテージ仕上げキャビネット、御影石カウンター、マルチカラーのキッチンパネル、レンガのキッチンパネル、シルバーの調理設備、テラコッタタイルの床、赤い床) の写真

A beautiful Stove Inset featuring Sonoma Tilemakers Rhomboid Mosaic and Liners. Set in Interceramic Smoke Gloss Subway Tiles. Photo by: Liana Dennison
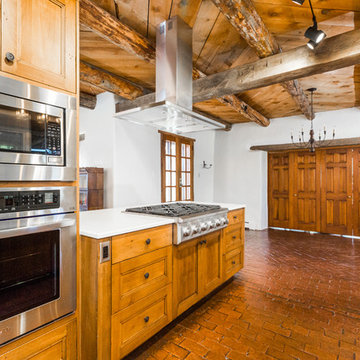
アルバカーキにある高級な中くらいなサンタフェスタイルのおしゃれなキッチン (アンダーカウンターシンク、シェーカースタイル扉のキャビネット、中間色木目調キャビネット、クオーツストーンカウンター、マルチカラーのキッチンパネル、磁器タイルのキッチンパネル、シルバーの調理設備、レンガの床、赤い床、ベージュのキッチンカウンター) の写真
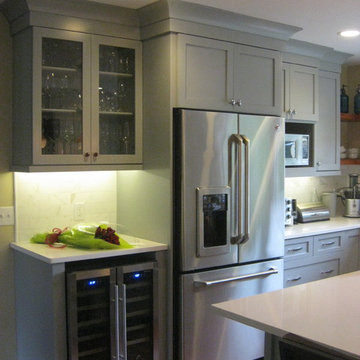
ニューヨークにあるお手頃価格の中くらいなトランジショナルスタイルのおしゃれなキッチン (アンダーカウンターシンク、シェーカースタイル扉のキャビネット、緑のキャビネット、クオーツストーンカウンター、マルチカラーのキッチンパネル、大理石のキッチンパネル、シルバーの調理設備、無垢フローリング、赤い床、白いキッチンカウンター) の写真
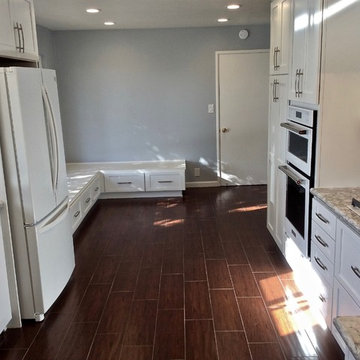
Tomlinson Kitchen and Bath
サンフランシスコにある中くらいなトランジショナルスタイルのおしゃれなキッチン (アンダーカウンターシンク、シェーカースタイル扉のキャビネット、グレーのキャビネット、人工大理石カウンター、グレーのキッチンパネル、サブウェイタイルのキッチンパネル、白い調理設備、アイランドなし、赤い床) の写真
サンフランシスコにある中くらいなトランジショナルスタイルのおしゃれなキッチン (アンダーカウンターシンク、シェーカースタイル扉のキャビネット、グレーのキャビネット、人工大理石カウンター、グレーのキッチンパネル、サブウェイタイルのキッチンパネル、白い調理設備、アイランドなし、赤い床) の写真

Robin Stancliff photo credits. This kitchen had a complete transformation, and now it is beautiful, bright, and much
more accessible! To accomplish my goals for this kitchen, I had to completely demolish
the walls surrounding the kitchen, only keeping the attractive exposed load bearing
posts and the HVAC system in place. I also left the existing pony wall, which I turned
into a breakfast area, to keep the electric wiring in place. A challenge that I
encountered was that my client wanted to keep the original Saltillo tile that gives her
home it’s Southwestern flair, while having an updated kitchen with a mid-century
modern aesthetic. Ultimately, the vintage Saltillo tile adds a lot of character and interest
to the new kitchen design. To keep things clean and minimal, all of the countertops are
easy-to-clean white quartz. Since most of the cooking will be done on the new
induction stove in the breakfast area, I added a uniquely textured three-dimensional
backsplash to give a more decorative feel. Since my client wanted the kitchen to be
disability compliant, we put the microwave underneath the counter for easy access and
added ample storage space beneath the counters rather than up high. With a full view
of the surrounding rooms, this new kitchen layout feels very open and accessible. The
crisp white cabinets and wall color is accented by a grey island and updated lighting
throughout. Now, my client has a kitchen that feels open and easy to maintain while
being safe and useful for people with disabilities.
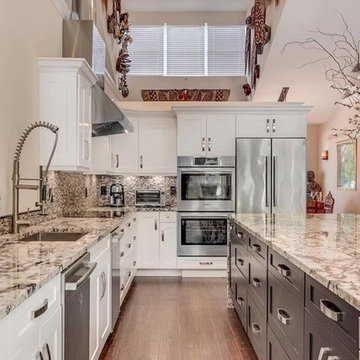
マイアミにある広いコンテンポラリースタイルのおしゃれなキッチン (アンダーカウンターシンク、シェーカースタイル扉のキャビネット、白いキャビネット、御影石カウンター、マルチカラーのキッチンパネル、石タイルのキッチンパネル、シルバーの調理設備、濃色無垢フローリング、赤い床、茶色いキッチンカウンター) の写真
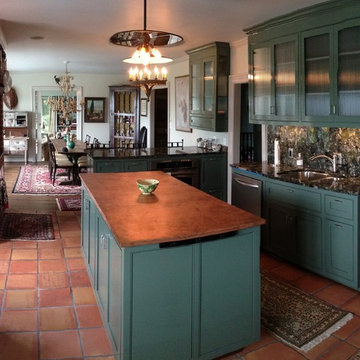
リッチモンドにあるお手頃価格の中くらいなコンテンポラリースタイルのおしゃれなキッチン (ダブルシンク、シェーカースタイル扉のキャビネット、緑のキャビネット、銅製カウンター、マルチカラーのキッチンパネル、石スラブのキッチンパネル、シルバーの調理設備、テラコッタタイルの床、赤い床) の写真
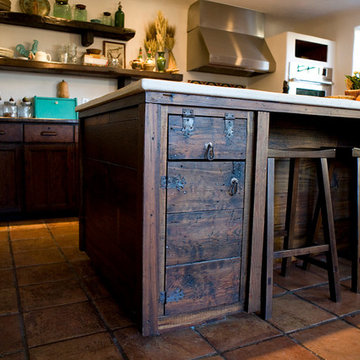
ダラスにある高級な中くらいなトラディショナルスタイルのおしゃれなキッチン (シェーカースタイル扉のキャビネット、濃色木目調キャビネット、人工大理石カウンター、マルチカラーのキッチンパネル、モザイクタイルのキッチンパネル、シルバーの調理設備、テラコッタタイルの床、赤い床) の写真

バーリントンにある高級な小さなラスティックスタイルのおしゃれなキッチン (エプロンフロントシンク、シェーカースタイル扉のキャビネット、濃色木目調キャビネット、クオーツストーンカウンター、グレーのキッチンパネル、セラミックタイルのキッチンパネル、シルバーの調理設備、コンクリートの床、アイランドなし、赤い床、白いキッチンカウンター、表し梁) の写真
キッチン (グレーのキッチンパネル、マルチカラーのキッチンパネル、シェーカースタイル扉のキャビネット、赤い床) の写真
1