キッチン (茶色いキッチンパネル) の写真
絞り込み:
資材コスト
並び替え:今日の人気順
写真 1〜20 枚目(全 503 枚)
1/4
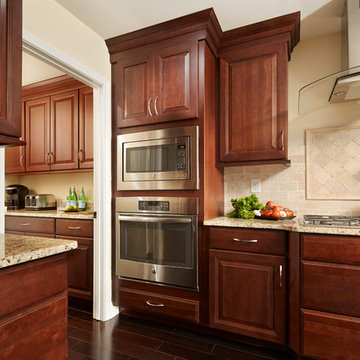
Atlanta Georgia 12’ by 19’ kitchen renovation featuring CliqStudios Carlton full-overlay cabinets finished in a gorgeous Cherry Russet, an impressive 8-foot by 5-foot island and two extra feet of cabinet storage along a side wall where a garage access door was moved.
CliqStudios Kitchen Designer: Karla R
Cabinet Style: Carlton
Cabinet Finish: Cherry Russet
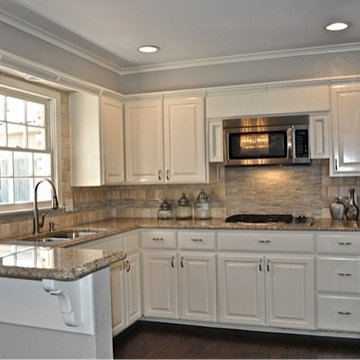
1960's cottage ranch style home needed a big update to make it market ready.
オクラホマシティにある小さなトラディショナルスタイルのおしゃれなキッチン (ダブルシンク、シェーカースタイル扉のキャビネット、白いキャビネット、御影石カウンター、茶色いキッチンパネル、セラミックタイルのキッチンパネル、シルバーの調理設備、濃色無垢フローリング、アイランドなし) の写真
オクラホマシティにある小さなトラディショナルスタイルのおしゃれなキッチン (ダブルシンク、シェーカースタイル扉のキャビネット、白いキャビネット、御影石カウンター、茶色いキッチンパネル、セラミックタイルのキッチンパネル、シルバーの調理設備、濃色無垢フローリング、アイランドなし) の写真
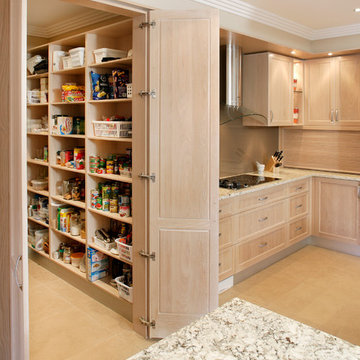
2010 HIA Best Large Kitchen of the Year
シドニーにあるラグジュアリーな巨大なコンテンポラリースタイルのおしゃれなキッチン (アンダーカウンターシンク、落し込みパネル扉のキャビネット、淡色木目調キャビネット、御影石カウンター、茶色いキッチンパネル、ガラス板のキッチンパネル、シルバーの調理設備、トラバーチンの床) の写真
シドニーにあるラグジュアリーな巨大なコンテンポラリースタイルのおしゃれなキッチン (アンダーカウンターシンク、落し込みパネル扉のキャビネット、淡色木目調キャビネット、御影石カウンター、茶色いキッチンパネル、ガラス板のキッチンパネル、シルバーの調理設備、トラバーチンの床) の写真
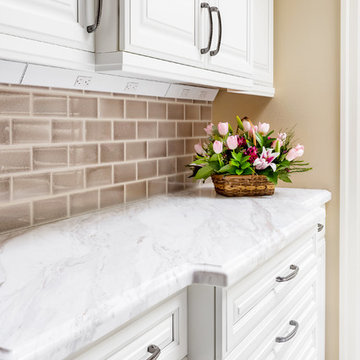
Power in this kitchen is provided by cleverly hidden plug molding. The plug molding eliminates the need for wall outlets that clutter up the backsplash.
WE Photography
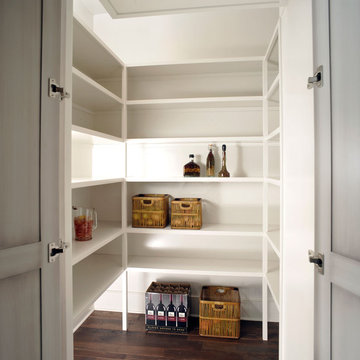
コロンバスにあるトラディショナルスタイルのおしゃれなキッチン (エプロンフロントシンク、インセット扉のキャビネット、ヴィンテージ仕上げキャビネット、茶色いキッチンパネル、モザイクタイルのキッチンパネル、シルバーの調理設備、濃色無垢フローリング、マルチカラーのキッチンカウンター、表し梁) の写真
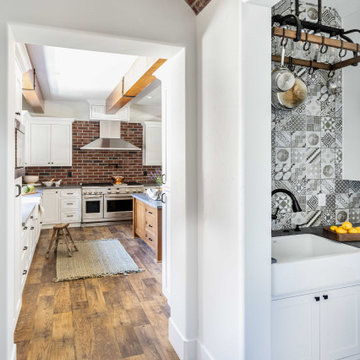
Butlers Pantry Off The Kitchen
サクラメントにある高級な広いカントリー風のおしゃれなキッチン (エプロンフロントシンク、シェーカースタイル扉のキャビネット、白いキャビネット、クオーツストーンカウンター、茶色いキッチンパネル、レンガのキッチンパネル、シルバーの調理設備、クッションフロア、茶色い床、グレーのキッチンカウンター、表し梁) の写真
サクラメントにある高級な広いカントリー風のおしゃれなキッチン (エプロンフロントシンク、シェーカースタイル扉のキャビネット、白いキャビネット、クオーツストーンカウンター、茶色いキッチンパネル、レンガのキッチンパネル、シルバーの調理設備、クッションフロア、茶色い床、グレーのキッチンカウンター、表し梁) の写真
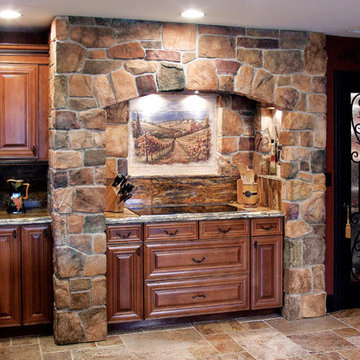
We searched the Tuscan countryside and found an architectural stone veneer style which inspires warmth and charm. This subtly textured manufactured stone veneer offers an assortment of rich earthy hues which helps recreate the aesthetic qualities of the original Tuscan stone veneer. This kitchen is adorned with Coronado’s Tuscan Villa stone veneer in the color Chablis. See more Manufactured Stone Veneer projects from Coronado Stone Products
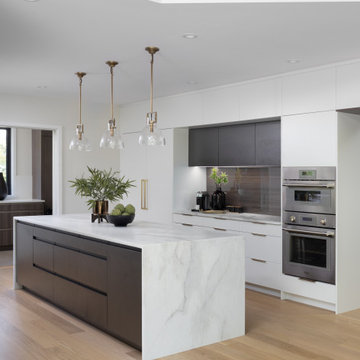
Contemporary design needn’t be cold and stark; this kitchen is a study in blending colors, patterns, and finishes to dazzle at every turn. Flaunting the convention of pairing gloss white with matte wood, this does just the opposite: mixing matte white paint with high-gloss walnut-look laminate. But why stop there when you can introduce a softly pearlized chocolate textured laminate for even more interest? The upper section of the coffee area combines dark textured uppers with a gloss horizontal laminate backsplash. It pops against surrounding white bases, paneled refrigeration columns, and oven cabinet. While the waterfall island also features the textured laminate, the entire range/sink wall is white to accentuate the dark materials. A tall pantry is gloss wood laminate (here oriented vertically) that continues in a flyover to the oven cabinet.
Variety is even found in the hardware: wall cabinets have touch latches; white bases have brushed nickel edge pulls; and the textured laminate bases have bronze integrated channel pulls. The butler’s pantry includes a paneled wine refrigerator and corner sink. Its glass doors boast bronze metal frames with interiors of horizontal gloss laminate. Unifying the elements is honed “Calacatta Lincoln” marble for all the countertops and slab backsplashes.

Exceptional Frames Photography
サンフランシスコにある中くらいなモダンスタイルのおしゃれなキッチン (シングルシンク、シェーカースタイル扉のキャビネット、淡色木目調キャビネット、大理石カウンター、茶色いキッチンパネル、石スラブのキッチンパネル、シルバーの調理設備、淡色無垢フローリング) の写真
サンフランシスコにある中くらいなモダンスタイルのおしゃれなキッチン (シングルシンク、シェーカースタイル扉のキャビネット、淡色木目調キャビネット、大理石カウンター、茶色いキッチンパネル、石スラブのキッチンパネル、シルバーの調理設備、淡色無垢フローリング) の写真
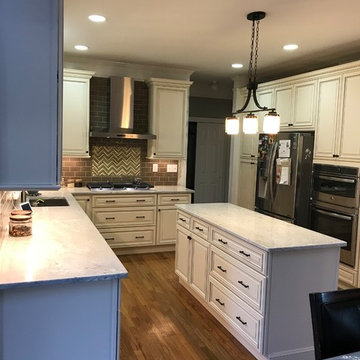
ニューヨークにある広いモダンスタイルのおしゃれなキッチン (アンダーカウンターシンク、シェーカースタイル扉のキャビネット、白いキャビネット、クオーツストーンカウンター、茶色いキッチンパネル、レンガのキッチンパネル、シルバーの調理設備、無垢フローリング、茶色い床、グレーのキッチンカウンター) の写真
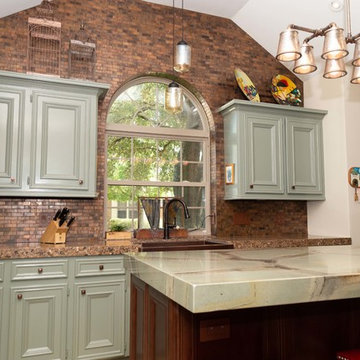
The extensive remodeling done on this project brought as a result a classy and welcoming perfectly layout kitchen. The combination of colors and textures along with the long rectangular kitchen island perfectly positioned in the center, creates an inviting atmosphere and the sensation of a much bigger space.
During the renovation process, the D9 team focused their efforts on removing the existing kitchen island and replacing the existing kitchen island cabinets with new kraft made cabinets producing a visual contrast to the rest of the kitchen. The beautiful Quartz color river rock countertops used for this projects were fabricated and installed bringing a much relevant accent to the cabinets and matching the backsplash style.
The old sink was replaced for a new farmhouse sink, giving the homeowners more space and adding a very particular touch to the rest of the kitchen.
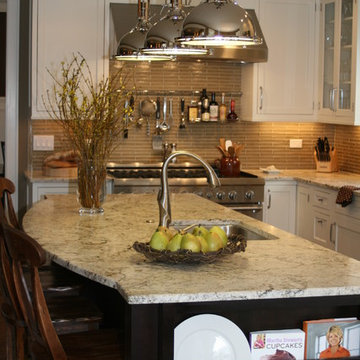
Free ebook, Creating the Ideal Kitchen. DOWNLOAD NOW
Kitchen Design by Susan Klimala, CKD, CBD
Interior Design by Renee Dion, The Dion Group
For more information on kitchen and bath design ideas go to: www.kitchenstudio-ge.com
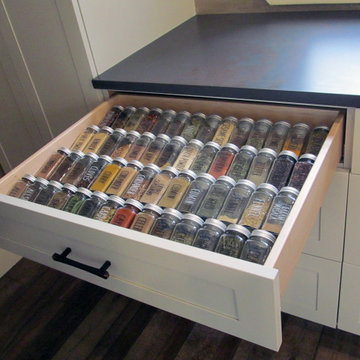
Spices are so organized with this drawer insert!
ボストンにある高級な中くらいなトランジショナルスタイルのおしゃれなキッチン (シングルシンク、シェーカースタイル扉のキャビネット、白いキャビネット、珪岩カウンター、茶色いキッチンパネル、ガラスタイルのキッチンパネル、黒い調理設備、無垢フローリング、茶色い床、グレーのキッチンカウンター) の写真
ボストンにある高級な中くらいなトランジショナルスタイルのおしゃれなキッチン (シングルシンク、シェーカースタイル扉のキャビネット、白いキャビネット、珪岩カウンター、茶色いキッチンパネル、ガラスタイルのキッチンパネル、黒い調理設備、無垢フローリング、茶色い床、グレーのキッチンカウンター) の写真
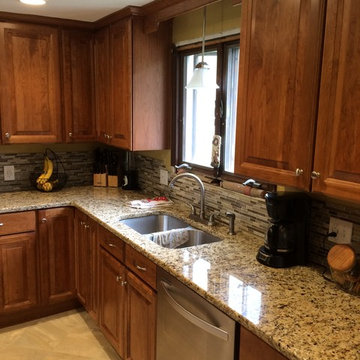
Tom Anderson
ボストンにあるお手頃価格の中くらいなトラディショナルスタイルのおしゃれなキッチン (レイズドパネル扉のキャビネット、中間色木目調キャビネット、御影石カウンター、茶色いキッチンパネル、シルバーの調理設備、テラゾーの床) の写真
ボストンにあるお手頃価格の中くらいなトラディショナルスタイルのおしゃれなキッチン (レイズドパネル扉のキャビネット、中間色木目調キャビネット、御影石カウンター、茶色いキッチンパネル、シルバーの調理設備、テラゾーの床) の写真
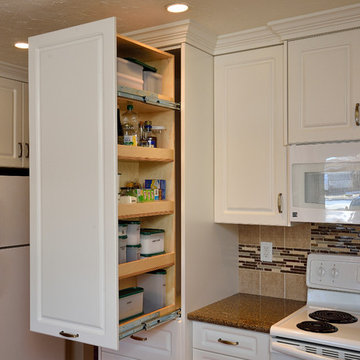
David Rossiter
カルガリーにある小さなトラディショナルスタイルのおしゃれなキッチン (アンダーカウンターシンク、レイズドパネル扉のキャビネット、白いキャビネット、御影石カウンター、茶色いキッチンパネル、セラミックタイルのキッチンパネル、シルバーの調理設備、アイランドなし) の写真
カルガリーにある小さなトラディショナルスタイルのおしゃれなキッチン (アンダーカウンターシンク、レイズドパネル扉のキャビネット、白いキャビネット、御影石カウンター、茶色いキッチンパネル、セラミックタイルのキッチンパネル、シルバーの調理設備、アイランドなし) の写真
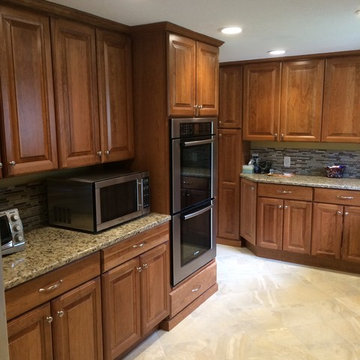
Tom Anderson
ボストンにあるお手頃価格の中くらいなトラディショナルスタイルのおしゃれなキッチン (レイズドパネル扉のキャビネット、中間色木目調キャビネット、御影石カウンター、茶色いキッチンパネル、シルバーの調理設備、テラゾーの床) の写真
ボストンにあるお手頃価格の中くらいなトラディショナルスタイルのおしゃれなキッチン (レイズドパネル扉のキャビネット、中間色木目調キャビネット、御影石カウンター、茶色いキッチンパネル、シルバーの調理設備、テラゾーの床) の写真
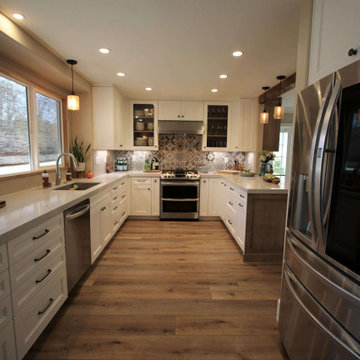
Transitional Design Build Kitchen Remodel in City of Rancho Santa Margarita
オレンジカウンティにあるお手頃価格の広いトランジショナルスタイルのおしゃれなキッチン (エプロンフロントシンク、シェーカースタイル扉のキャビネット、白いキャビネット、御影石カウンター、茶色いキッチンパネル、セラミックタイルのキッチンパネル、シルバーの調理設備、淡色無垢フローリング、茶色い床、白いキッチンカウンター、三角天井) の写真
オレンジカウンティにあるお手頃価格の広いトランジショナルスタイルのおしゃれなキッチン (エプロンフロントシンク、シェーカースタイル扉のキャビネット、白いキャビネット、御影石カウンター、茶色いキッチンパネル、セラミックタイルのキッチンパネル、シルバーの調理設備、淡色無垢フローリング、茶色い床、白いキッチンカウンター、三角天井) の写真
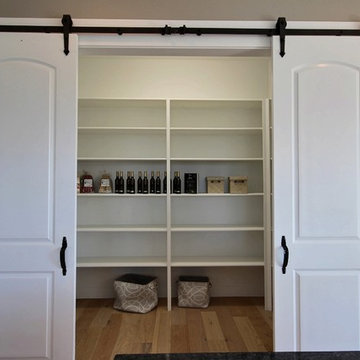
The Brahmin - in Ridgefield Washington by Cascade West Development Inc.
Every area of this home is designed to be spacious and accommodating. Its supersized nook area, the extra-large Pantry area to handle all the trips from Costco, down to the oversized Mud Room with benches, cubbies and large closet, to the spacious Guest Room with a private bath all of which are on the Main floor, but wait there is more! Head through the corner of the kitchen and you’ll find the “12th man Room” an incredibly cozy sized room, that features a 2nd Fireplace, Vaulted Ceilings, a Wet Bar with an under cabinet refrigerator, a sink, microwave for the popcorn and last but not least the Big Screen for Game Day! Be the Fan! Sit down, immerse yourself into the couch and turn it up! Commercial or Halftime?, …..just head outside and enjoy a breath of fresh air in the oversized back yard and throw some ball to remember the old days or drift into your favorite athlete’s stance and get geared up for the second half!
Cascade West Facebook: https://goo.gl/MCD2U1
Cascade West Website: https://goo.gl/XHm7Un
These photos, like many of ours, were taken by the good people of ExposioHDR - Portland, Or
Exposio Facebook: https://goo.gl/SpSvyo
Exposio Website: https://goo.gl/Cbm8Ya
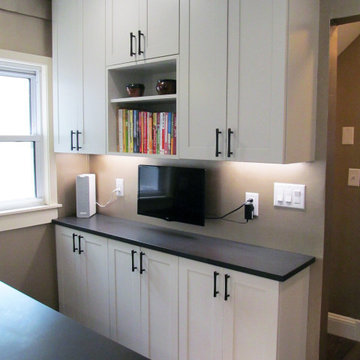
A wall of shallow cabinets provides the perfect home base for family tech. Paint color is Cremé.
ボストンにある高級な中くらいなトランジショナルスタイルのおしゃれなキッチン (シングルシンク、シェーカースタイル扉のキャビネット、白いキャビネット、珪岩カウンター、茶色いキッチンパネル、ガラスタイルのキッチンパネル、黒い調理設備、無垢フローリング、茶色い床、グレーのキッチンカウンター) の写真
ボストンにある高級な中くらいなトランジショナルスタイルのおしゃれなキッチン (シングルシンク、シェーカースタイル扉のキャビネット、白いキャビネット、珪岩カウンター、茶色いキッチンパネル、ガラスタイルのキッチンパネル、黒い調理設備、無垢フローリング、茶色い床、グレーのキッチンカウンター) の写真
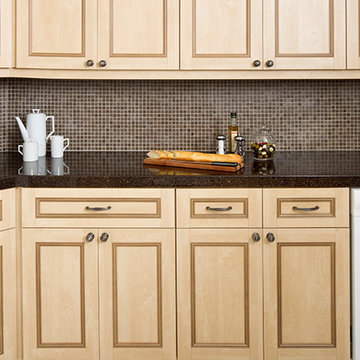
Granite Transformations of Jacksonville offers engineered stone slabs that we custom fabricate to install over existing services - kitchen countertops, shower walls, tub walls, backsplashes, fireplace fronts and more, usually in one day with no intrusive demolition!
Our amazing stone material is non porous, maintenance free, and is heat, stain and scratch resistant. Our proprietary engineered stone is 95% granites, quartzes and other beautiful natural stone infused w/ Forever Seal, our state of the art polymer that makes our stone countertops the best on the market. This is not a low quality, toxic spray over application! GT has a lifetime warranty. All of our certified installers are our company so we don't sub out our installations - very important.
We are A+ rated by BBB, Angie's List Super Service winners and are proud that over 50% of our business is repeat business, customer referrals or word of mouth references!! CALL US TODAY FOR A FREE DESIGN CONSULTATION!
キッチン (茶色いキッチンパネル) の写真
1