キッチン (茶色いキッチンパネル、茶色い床、シングルシンク) の写真
絞り込み:
資材コスト
並び替え:今日の人気順
写真 1〜20 枚目(全 656 枚)
1/4

Updated kitchen with custom green cabinetry, black countertops, custom hood vent for 36" Wolf range with designer tile and stained wood tongue and groove backsplash.

Кухня
モスクワにあるお手頃価格の中くらいなトランジショナルスタイルのおしゃれなキッチン (シングルシンク、レイズドパネル扉のキャビネット、ベージュのキャビネット、茶色いキッチンパネル、セラミックタイルのキッチンパネル、アイランドなし、茶色い床、茶色いキッチンカウンター、人工大理石カウンター、白い調理設備、磁器タイルの床) の写真
モスクワにあるお手頃価格の中くらいなトランジショナルスタイルのおしゃれなキッチン (シングルシンク、レイズドパネル扉のキャビネット、ベージュのキャビネット、茶色いキッチンパネル、セラミックタイルのキッチンパネル、アイランドなし、茶色い床、茶色いキッチンカウンター、人工大理石カウンター、白い調理設備、磁器タイルの床) の写真

Biscuit painted cabinets with cherry crown and toe skin from Bellmont Cabinet Company are set on a back-drop of off white walls. Granite countertops and stainless steel appliances bring this '60's kitchen into the 21st century. Careful cabinetry layout rendered 40% more storage in this 81 square foot kitchen. Remodeled in 2013
- Ovens and cooktop by Kitchen Aid.
- Exhaust hood by Zephyr.

デンバーにあるラスティックスタイルのおしゃれなアイランドキッチン (シングルシンク、濃色木目調キャビネット、茶色いキッチンパネル、シルバーの調理設備、濃色無垢フローリング、茶色い床、茶色いキッチンカウンター、シェーカースタイル扉のキャビネット) の写真

ミュンヘンにある高級な広いコンテンポラリースタイルのおしゃれなキッチン (シングルシンク、ガラス扉のキャビネット、黒いキャビネット、木材カウンター、茶色いキッチンパネル、木材のキッチンパネル、黒い調理設備、無垢フローリング、茶色い床、茶色いキッチンカウンター) の写真

海が見える家、リビング
他の地域にあるビーチスタイルのおしゃれなキッチン (濃色無垢フローリング、茶色い床、シングルシンク、フラットパネル扉のキャビネット、ヴィンテージ仕上げキャビネット、ステンレスカウンター、茶色いキッチンパネル、茶色いキッチンカウンター) の写真
他の地域にあるビーチスタイルのおしゃれなキッチン (濃色無垢フローリング、茶色い床、シングルシンク、フラットパネル扉のキャビネット、ヴィンテージ仕上げキャビネット、ステンレスカウンター、茶色いキッチンパネル、茶色いキッチンカウンター) の写真

トロントにある低価格の小さなカントリー風のおしゃれなキッチン (シングルシンク、シェーカースタイル扉のキャビネット、白いキャビネット、ラミネートカウンター、茶色いキッチンパネル、セラミックタイルのキッチンパネル、シルバーの調理設備、ラミネートの床、茶色い床) の写真
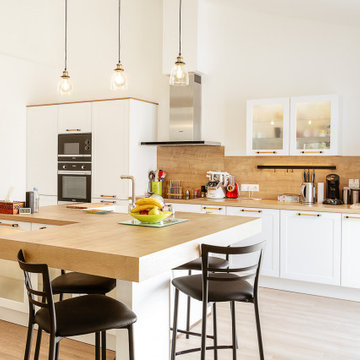
Réalisation d'une cuisine blanche et bois style neoclassique. Cuisine avec îlot central accompagnée de ses colonnes avec frigo, four et micro-ondes encastrables
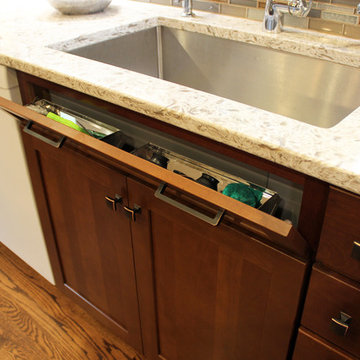
We opened the space by removing the existing wall between the dining room and kitchen and reconfigured the design of the kitchen. We installed Waypoint Livingspaces Cherry cabinets in the 630F doorstyle. Wilsonart’s Sangda Falls Quartz was installed on the countertop with Crystal Shores Random Linear Glass Tile in Sapphire Lagoon on the backsplash. 3 Hendrik pendant lights in Olde Bronze were installed over the island. A Crosstown Stainless Steel single bowl sink was also installed. In the entry hallway, a Pilltop coat and hat rack was installed for storage.

シドニーにあるラグジュアリーな中くらいなコンテンポラリースタイルのおしゃれなキッチン (シングルシンク、フラットパネル扉のキャビネット、茶色いキャビネット、タイルカウンター、茶色いキッチンパネル、セラミックタイルのキッチンパネル、シルバーの調理設備、淡色無垢フローリング、アイランドなし、茶色い床、黒いキッチンカウンター、表し梁) の写真
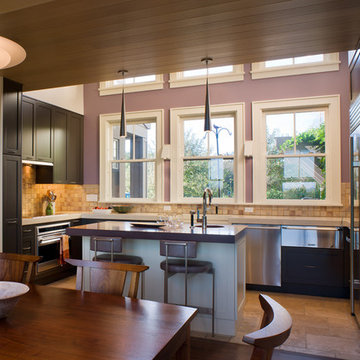
Foster Associates, Architects
プロビデンスにある中くらいなトランジショナルスタイルのおしゃれなキッチン (落し込みパネル扉のキャビネット、濃色木目調キャビネット、茶色いキッチンパネル、シングルシンク、人工大理石カウンター、セラミックタイルのキッチンパネル、パネルと同色の調理設備、無垢フローリング、茶色い床) の写真
プロビデンスにある中くらいなトランジショナルスタイルのおしゃれなキッチン (落し込みパネル扉のキャビネット、濃色木目調キャビネット、茶色いキッチンパネル、シングルシンク、人工大理石カウンター、セラミックタイルのキッチンパネル、パネルと同色の調理設備、無垢フローリング、茶色い床) の写真
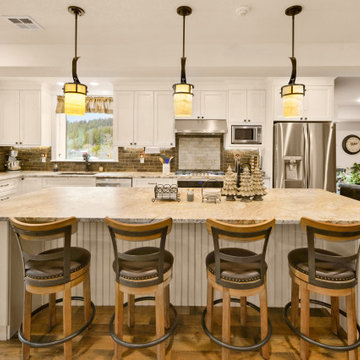
Full slab island, distressed paint with glaze. Perfect for entertaining and feeding guests.
ポートランドにあるラグジュアリーな広いトラディショナルスタイルのおしゃれなキッチン (シングルシンク、シェーカースタイル扉のキャビネット、白いキャビネット、御影石カウンター、茶色いキッチンパネル、石タイルのキッチンパネル、シルバーの調理設備、無垢フローリング、茶色い床、マルチカラーのキッチンカウンター、表し梁) の写真
ポートランドにあるラグジュアリーな広いトラディショナルスタイルのおしゃれなキッチン (シングルシンク、シェーカースタイル扉のキャビネット、白いキャビネット、御影石カウンター、茶色いキッチンパネル、石タイルのキッチンパネル、シルバーの調理設備、無垢フローリング、茶色い床、マルチカラーのキッチンカウンター、表し梁) の写真
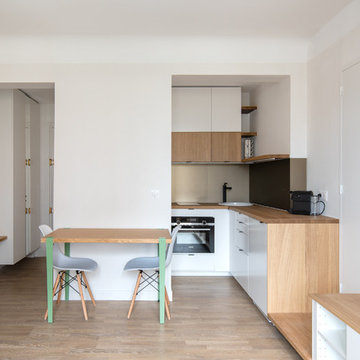
Kitchenette équipée et anoblit par l'usage de chêne et d'une crédence en verre laqué à la poudre de bronze. La table à déjeuner est montée sur pieds Tiptoe. Dès l'entrée, ce petit studio profite d'une penderie d'accueil, d'une banquette pour se chausser et d'une bibliothèque dans le salon. Victor Grandgeorge - Photosdinterieurs
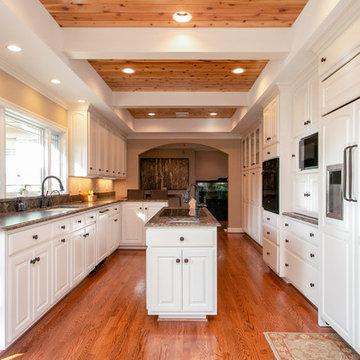
他の地域にある高級な広いモダンスタイルのおしゃれなキッチン (シングルシンク、レイズドパネル扉のキャビネット、白いキャビネット、珪岩カウンター、茶色いキッチンパネル、パネルと同色の調理設備、淡色無垢フローリング、茶色い床、茶色いキッチンカウンター) の写真
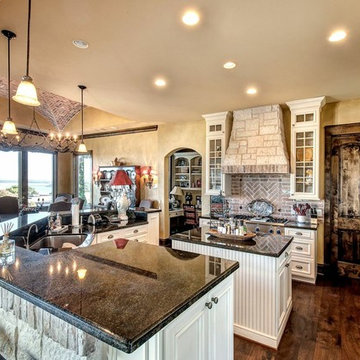
Wade Blissard
オースティンにある高級な広い地中海スタイルのおしゃれなキッチン (シングルシンク、レイズドパネル扉のキャビネット、白いキャビネット、御影石カウンター、茶色いキッチンパネル、石タイルのキッチンパネル、シルバーの調理設備、濃色無垢フローリング、茶色い床) の写真
オースティンにある高級な広い地中海スタイルのおしゃれなキッチン (シングルシンク、レイズドパネル扉のキャビネット、白いキャビネット、御影石カウンター、茶色いキッチンパネル、石タイルのキッチンパネル、シルバーの調理設備、濃色無垢フローリング、茶色い床) の写真
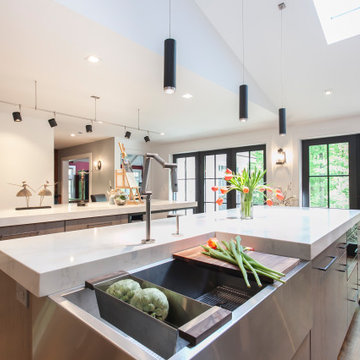
A unique stainless steel corner sink and contemporary lighting choices contribute to the modern feel.
Photo by Chrissy Racho.
ブリッジポートにある高級な巨大なインダストリアルスタイルのおしゃれなキッチン (シングルシンク、フラットパネル扉のキャビネット、グレーのキャビネット、クオーツストーンカウンター、茶色いキッチンパネル、トラバーチンのキッチンパネル、シルバーの調理設備、淡色無垢フローリング、茶色い床、白いキッチンカウンター) の写真
ブリッジポートにある高級な巨大なインダストリアルスタイルのおしゃれなキッチン (シングルシンク、フラットパネル扉のキャビネット、グレーのキャビネット、クオーツストーンカウンター、茶色いキッチンパネル、トラバーチンのキッチンパネル、シルバーの調理設備、淡色無垢フローリング、茶色い床、白いキッチンカウンター) の写真
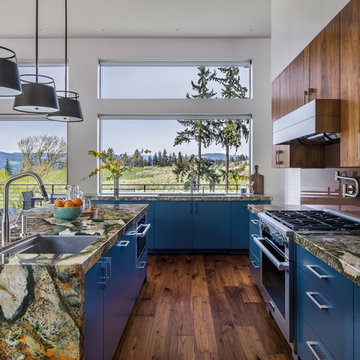
サンルイスオビスポにあるコンテンポラリースタイルのおしゃれなアイランドキッチン (シングルシンク、フラットパネル扉のキャビネット、青いキャビネット、茶色いキッチンパネル、ガラス板のキッチンパネル、シルバーの調理設備、濃色無垢フローリング、茶色い床、マルチカラーのキッチンカウンター) の写真
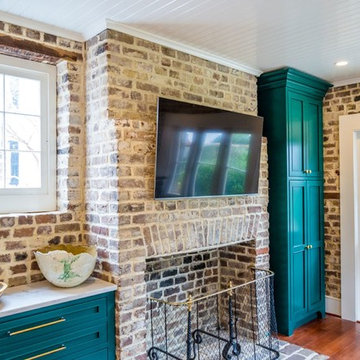
The tall cabinet contains all of the electronics for the house including entertainment, sound and security system wiring. Original brick was retained and restored in this historic home circa 1794 located on Charleston's Peninsula South of Broad. Custom cabinetry in a bold finish features fixture finishes in a mix of metals including brass, stainless steel, copper and gold.
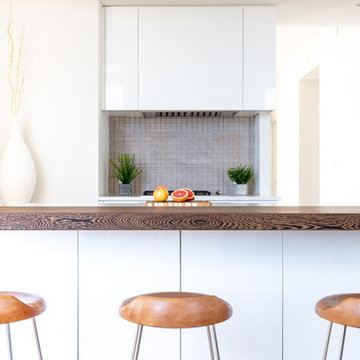
Keith Miller from Keiana
ワシントンD.C.にあるお手頃価格の中くらいなコンテンポラリースタイルのおしゃれなキッチン (シングルシンク、フラットパネル扉のキャビネット、白いキャビネット、珪岩カウンター、茶色いキッチンパネル、メタルタイルのキッチンパネル、パネルと同色の調理設備、淡色無垢フローリング、茶色い床、白いキッチンカウンター) の写真
ワシントンD.C.にあるお手頃価格の中くらいなコンテンポラリースタイルのおしゃれなキッチン (シングルシンク、フラットパネル扉のキャビネット、白いキャビネット、珪岩カウンター、茶色いキッチンパネル、メタルタイルのキッチンパネル、パネルと同色の調理設備、淡色無垢フローリング、茶色い床、白いキッチンカウンター) の写真

La cuisine comprend deux blocs linéaires parallèles. Au fond les éléments de cuisson, combiné four-lave-vaisselle, plaques à induction, hotte à extraction, évier, et en face tour frigo, micro-ondes et rangement. La grande hauteur sous plafond a aussi permis l'installation de caissons de rangements en hauteur. La crédence en carrelage briques, le même que dans la salle d'eau, est un clin d'oeil au mur en briques véritable du salon, et la façade de la maison.
キッチン (茶色いキッチンパネル、茶色い床、シングルシンク) の写真
1