ブラウンのキッチン (茶色いキッチンパネル、大理石カウンター、テラゾーカウンター) の写真
絞り込み:
資材コスト
並び替え:今日の人気順
写真 1〜20 枚目(全 429 枚)
1/5

Photos by Dave Hubler
他の地域にある高級な広いトランジショナルスタイルのおしゃれなキッチン (落し込みパネル扉のキャビネット、黄色いキャビネット、シルバーの調理設備、無垢フローリング、ダブルシンク、大理石カウンター、茶色いキッチンパネル、モザイクタイルのキッチンパネル、茶色い床) の写真
他の地域にある高級な広いトランジショナルスタイルのおしゃれなキッチン (落し込みパネル扉のキャビネット、黄色いキャビネット、シルバーの調理設備、無垢フローリング、ダブルシンク、大理石カウンター、茶色いキッチンパネル、モザイクタイルのキッチンパネル、茶色い床) の写真

Design By- Jules Wilson I.D.
Photo Taken By- Brady Architectural Photography
サンディエゴにあるラグジュアリーな中くらいなコンテンポラリースタイルのおしゃれなキッチン (アンダーカウンターシンク、フラットパネル扉のキャビネット、濃色木目調キャビネット、大理石カウンター、茶色いキッチンパネル、テラコッタタイルのキッチンパネル、パネルと同色の調理設備、大理石の床) の写真
サンディエゴにあるラグジュアリーな中くらいなコンテンポラリースタイルのおしゃれなキッチン (アンダーカウンターシンク、フラットパネル扉のキャビネット、濃色木目調キャビネット、大理石カウンター、茶色いキッチンパネル、テラコッタタイルのキッチンパネル、パネルと同色の調理設備、大理石の床) の写真
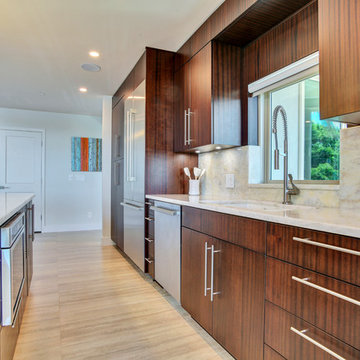
Designer: Kelly Taaffe Design, Inc.
Photographer: Andrea Hope
タンパにある広いコンテンポラリースタイルのおしゃれなキッチン (アンダーカウンターシンク、フラットパネル扉のキャビネット、濃色木目調キャビネット、大理石カウンター、茶色いキッチンパネル、石スラブのキッチンパネル、シルバーの調理設備、淡色無垢フローリング、ベージュの床、茶色いキッチンカウンター) の写真
タンパにある広いコンテンポラリースタイルのおしゃれなキッチン (アンダーカウンターシンク、フラットパネル扉のキャビネット、濃色木目調キャビネット、大理石カウンター、茶色いキッチンパネル、石スラブのキッチンパネル、シルバーの調理設備、淡色無垢フローリング、ベージュの床、茶色いキッチンカウンター) の写真

The best of past and present architectural styles combine in this welcoming, farmhouse-inspired design. Clad in low-maintenance siding, the distinctive exterior has plenty of street appeal, with its columned porch, multiple gables, shutters and interesting roof lines. Other exterior highlights included trusses over the garage doors, horizontal lap siding and brick and stone accents. The interior is equally impressive, with an open floor plan that accommodates today’s family and modern lifestyles. An eight-foot covered porch leads into a large foyer and a powder room. Beyond, the spacious first floor includes more than 2,000 square feet, with one side dominated by public spaces that include a large open living room, centrally located kitchen with a large island that seats six and a u-shaped counter plan, formal dining area that seats eight for holidays and special occasions and a convenient laundry and mud room. The left side of the floor plan contains the serene master suite, with an oversized master bath, large walk-in closet and 16 by 18-foot master bedroom that includes a large picture window that lets in maximum light and is perfect for capturing nearby views. Relax with a cup of morning coffee or an evening cocktail on the nearby covered patio, which can be accessed from both the living room and the master bedroom. Upstairs, an additional 900 square feet includes two 11 by 14-foot upper bedrooms with bath and closet and a an approximately 700 square foot guest suite over the garage that includes a relaxing sitting area, galley kitchen and bath, perfect for guests or in-laws.

This island bench was crafted to become a social space linking the dining roon with the outdoor entertaining area. A natural timber bench is raised against the marble bench to elegantly separate the preparation from the casual eating. A double drinks fridge is located under the bench to service the adjacent outdoor dining. Contrasting ceiling spaces and voids help define the spaces and lighting solutions for this house.
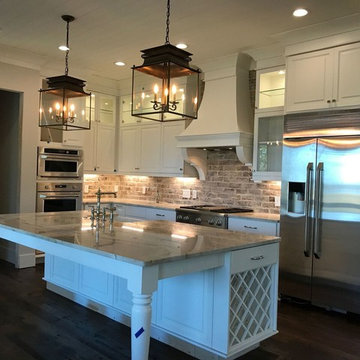
チャールストンにある中くらいなカントリー風のおしゃれなキッチン (レイズドパネル扉のキャビネット、白いキャビネット、エプロンフロントシンク、大理石カウンター、茶色いキッチンパネル、レンガのキッチンパネル、シルバーの調理設備、濃色無垢フローリング、茶色い床) の写真

David O. Marlow Photography
デンバーにあるラグジュアリーな中くらいなラスティックスタイルのおしゃれなキッチン (アンダーカウンターシンク、フラットパネル扉のキャビネット、淡色木目調キャビネット、大理石カウンター、茶色いキッチンパネル、木材のキッチンパネル、パネルと同色の調理設備、無垢フローリング、アイランドなし) の写真
デンバーにあるラグジュアリーな中くらいなラスティックスタイルのおしゃれなキッチン (アンダーカウンターシンク、フラットパネル扉のキャビネット、淡色木目調キャビネット、大理石カウンター、茶色いキッチンパネル、木材のキッチンパネル、パネルと同色の調理設備、無垢フローリング、アイランドなし) の写真
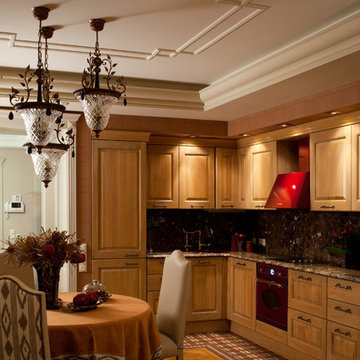
фотограф Кирилл Овчинников
モスクワにあるトラディショナルスタイルのおしゃれなキッチン (中間色木目調キャビネット、大理石カウンター、茶色いキッチンパネル、石スラブのキッチンパネル、パネルと同色の調理設備、セラミックタイルの床、アイランドなし) の写真
モスクワにあるトラディショナルスタイルのおしゃれなキッチン (中間色木目調キャビネット、大理石カウンター、茶色いキッチンパネル、石スラブのキッチンパネル、パネルと同色の調理設備、セラミックタイルの床、アイランドなし) の写真
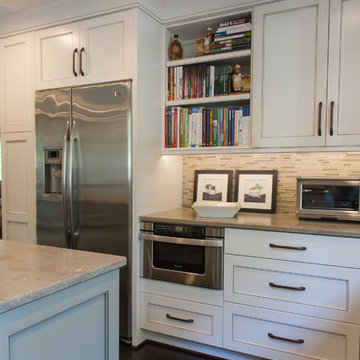
Patrick Brickman, Charleston Home + Design
チャールストンにあるお手頃価格の広いトランジショナルスタイルのおしゃれなキッチン (アンダーカウンターシンク、白いキャビネット、大理石カウンター、茶色いキッチンパネル、シルバーの調理設備、濃色無垢フローリング) の写真
チャールストンにあるお手頃価格の広いトランジショナルスタイルのおしゃれなキッチン (アンダーカウンターシンク、白いキャビネット、大理石カウンター、茶色いキッチンパネル、シルバーの調理設備、濃色無垢フローリング) の写真

Exceptional Frames Photography
サンフランシスコにある中くらいなモダンスタイルのおしゃれなキッチン (シングルシンク、シェーカースタイル扉のキャビネット、淡色木目調キャビネット、大理石カウンター、茶色いキッチンパネル、石スラブのキッチンパネル、シルバーの調理設備、淡色無垢フローリング) の写真
サンフランシスコにある中くらいなモダンスタイルのおしゃれなキッチン (シングルシンク、シェーカースタイル扉のキャビネット、淡色木目調キャビネット、大理石カウンター、茶色いキッチンパネル、石スラブのキッチンパネル、シルバーの調理設備、淡色無垢フローリング) の写真

Farrow and Ball Cornforth White and London Clay compliment perfectly the natural Travertine stone floor
ロンドンにあるカントリー風のおしゃれなキッチン (アンダーカウンターシンク、インセット扉のキャビネット、グレーのキャビネット、大理石カウンター、茶色いキッチンパネル、石スラブのキッチンパネル、黒い調理設備、ライムストーンの床) の写真
ロンドンにあるカントリー風のおしゃれなキッチン (アンダーカウンターシンク、インセット扉のキャビネット、グレーのキャビネット、大理石カウンター、茶色いキッチンパネル、石スラブのキッチンパネル、黒い調理設備、ライムストーンの床) の写真
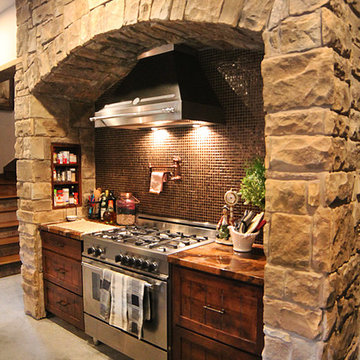
ヒューストンにあるお手頃価格の広いカントリー風のおしゃれなキッチン (シェーカースタイル扉のキャビネット、ヴィンテージ仕上げキャビネット、大理石カウンター、茶色いキッチンパネル、モザイクタイルのキッチンパネル、シルバーの調理設備、コンクリートの床) の写真
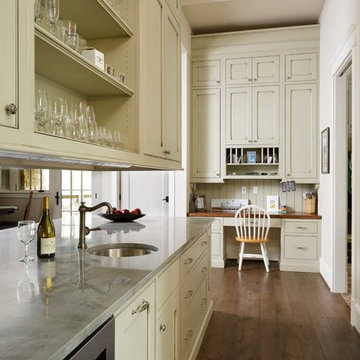
Marty Paoletta
ナッシュビルにあるラグジュアリーな巨大なトラディショナルスタイルのおしゃれなキッチン (エプロンフロントシンク、フラットパネル扉のキャビネット、緑のキャビネット、大理石カウンター、茶色いキッチンパネル、パネルと同色の調理設備、無垢フローリング) の写真
ナッシュビルにあるラグジュアリーな巨大なトラディショナルスタイルのおしゃれなキッチン (エプロンフロントシンク、フラットパネル扉のキャビネット、緑のキャビネット、大理石カウンター、茶色いキッチンパネル、パネルと同色の調理設備、無垢フローリング) の写真
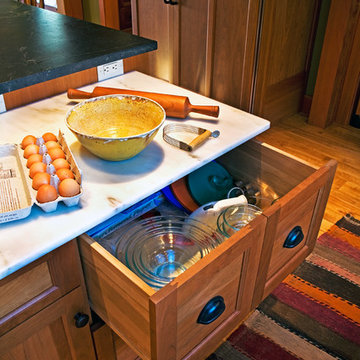
ジャクソンビルにある高級な広いラスティックスタイルのおしゃれなキッチン (淡色木目調キャビネット、茶色いキッチンパネル、淡色無垢フローリング、シェーカースタイル扉のキャビネット、大理石カウンター、モザイクタイルのキッチンパネル、パネルと同色の調理設備、マルチカラーのキッチンカウンター) の写真
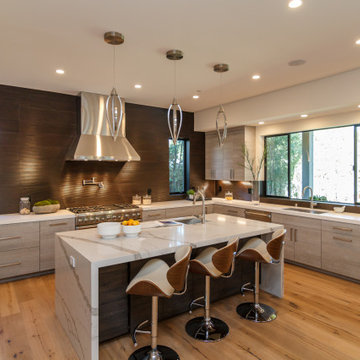
ロサンゼルスにある広いコンテンポラリースタイルのおしゃれなキッチン (アンダーカウンターシンク、フラットパネル扉のキャビネット、グレーのキャビネット、シルバーの調理設備、茶色い床、白いキッチンカウンター、大理石カウンター、茶色いキッチンパネル、磁器タイルのキッチンパネル、淡色無垢フローリング) の写真
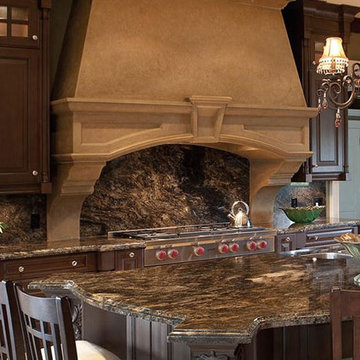
This range hood is a masterpiece. Huge, perfectly adapted to the decor, this chocolate honed finish vent hood is really gorgeous. The choice of dark marble fits great with the dark wood cabinets and cast stone hood. https://www.omegakitchenhoods.com/
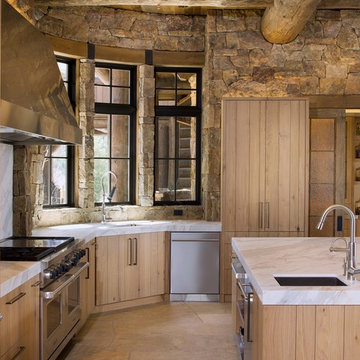
デンバーにある中くらいなラスティックスタイルのおしゃれなキッチン (アンダーカウンターシンク、フラットパネル扉のキャビネット、淡色木目調キャビネット、大理石カウンター、茶色いキッチンパネル、石タイルのキッチンパネル、シルバーの調理設備、ベージュの床、グレーのキッチンカウンター) の写真
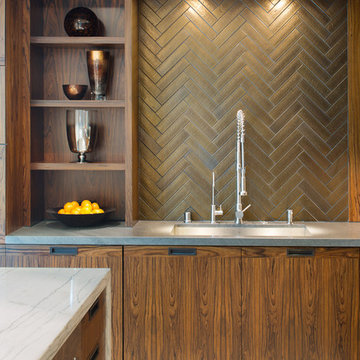
Design By- Jules Wilson I.D,
Photo Taken By- Brady Architectural Photography
サンディエゴにあるラグジュアリーな中くらいなコンテンポラリースタイルのおしゃれなキッチン (アンダーカウンターシンク、フラットパネル扉のキャビネット、濃色木目調キャビネット、大理石カウンター、茶色いキッチンパネル、テラコッタタイルのキッチンパネル、パネルと同色の調理設備、大理石の床) の写真
サンディエゴにあるラグジュアリーな中くらいなコンテンポラリースタイルのおしゃれなキッチン (アンダーカウンターシンク、フラットパネル扉のキャビネット、濃色木目調キャビネット、大理石カウンター、茶色いキッチンパネル、テラコッタタイルのキッチンパネル、パネルと同色の調理設備、大理石の床) の写真
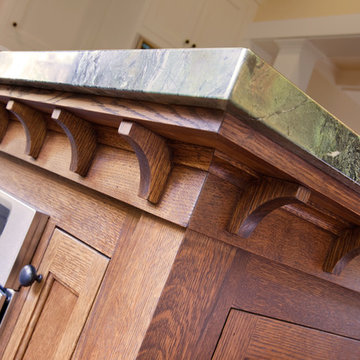
サンディエゴにあるラグジュアリーな広いトラディショナルスタイルのおしゃれなキッチン (エプロンフロントシンク、レイズドパネル扉のキャビネット、白いキャビネット、大理石カウンター、茶色いキッチンパネル、サブウェイタイルのキッチンパネル、シルバーの調理設備、テラコッタタイルの床、茶色い床) の写真
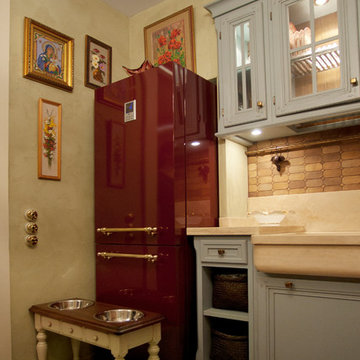
Мебель фабрики L`ottocento.
Роспись по керамической плитке сделана на заказ в мастерской Turov Art.
Полка дубовая, и посуда на ней приобретены в антикварной лавке
Картины и декоративные тарелки - из коллекции хозяйки квартиры.
ブラウンのキッチン (茶色いキッチンパネル、大理石カウンター、テラゾーカウンター) の写真
1