LDK (茶色いキッチンパネル、シェーカースタイル扉のキャビネット、茶色いキッチンカウンター) の写真
絞り込み:
資材コスト
並び替え:今日の人気順
写真 1〜20 枚目(全 170 枚)
1/5

サクラメントにあるお手頃価格の中くらいなトラディショナルスタイルのおしゃれなキッチン (シェーカースタイル扉のキャビネット、中間色木目調キャビネット、茶色いキッチンパネル、パネルと同色の調理設備、無垢フローリング、御影石カウンター、モザイクタイルのキッチンパネル、茶色い床、茶色いキッチンカウンター) の写真

The wood cabinetry, stone countertops, and stainless steel appliances add an element of luxury to the small space.
サンフランシスコにある高級な小さなトランジショナルスタイルのおしゃれなキッチン (アンダーカウンターシンク、シェーカースタイル扉のキャビネット、中間色木目調キャビネット、珪岩カウンター、茶色いキッチンパネル、石スラブのキッチンパネル、シルバーの調理設備、コンクリートの床、アイランドなし、茶色い床、茶色いキッチンカウンター) の写真
サンフランシスコにある高級な小さなトランジショナルスタイルのおしゃれなキッチン (アンダーカウンターシンク、シェーカースタイル扉のキャビネット、中間色木目調キャビネット、珪岩カウンター、茶色いキッチンパネル、石スラブのキッチンパネル、シルバーの調理設備、コンクリートの床、アイランドなし、茶色い床、茶色いキッチンカウンター) の写真
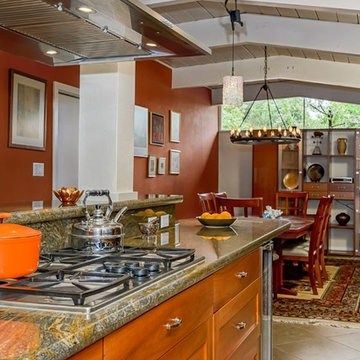
サンフランシスコにあるお手頃価格のミッドセンチュリースタイルのおしゃれなキッチン (アンダーカウンターシンク、シェーカースタイル扉のキャビネット、中間色木目調キャビネット、御影石カウンター、茶色いキッチンパネル、石スラブのキッチンパネル、シルバーの調理設備、磁器タイルの床、茶色い床、茶色いキッチンカウンター) の写真
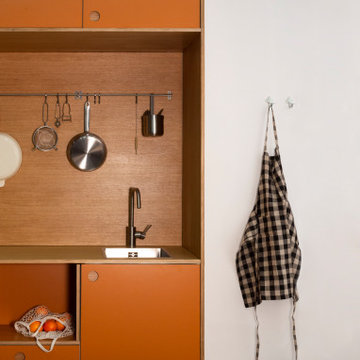
マドリードにある高級な小さなトランジショナルスタイルのおしゃれなキッチン (ドロップインシンク、シェーカースタイル扉のキャビネット、グレーのキャビネット、木材カウンター、茶色いキッチンパネル、木材のキッチンパネル、シルバーの調理設備、コンクリートの床、アイランドなし、グレーの床、茶色いキッチンカウンター、折り上げ天井) の写真

Today’s basements are much more than dark, dingy spaces or rec rooms of years ago. Because homeowners are spending more time in them, basements have evolved into lower-levels with distinctive spaces, complete with stone and marble fireplaces, sitting areas, coffee and wine bars, home theaters, over sized guest suites and bathrooms that rival some of the most luxurious resort accommodations.
Gracing the lakeshore of Lake Beulah, this homes lower-level presents a beautiful opening to the deck and offers dynamic lake views. To take advantage of the home’s placement, the homeowner wanted to enhance the lower-level and provide a more rustic feel to match the home’s main level, while making the space more functional for boating equipment and easy access to the pier and lakefront.
Jeff Auberger designed a seating area to transform into a theater room with a touch of a button. A hidden screen descends from the ceiling, offering a perfect place to relax after a day on the lake. Our team worked with a local company that supplies reclaimed barn board to add to the decor and finish off the new space. Using salvaged wood from a corn crib located in nearby Delavan, Jeff designed a charming area near the patio door that features two closets behind sliding barn doors and a bench nestled between the closets, providing an ideal spot to hang wet towels and store flip flops after a day of boating. The reclaimed barn board was also incorporated into built-in shelving alongside the fireplace and an accent wall in the updated kitchenette.
Lastly the children in this home are fans of the Harry Potter book series, so naturally, there was a Harry Potter themed cupboard under the stairs created. This cozy reading nook features Hogwartz banners and wizarding wands that would amaze any fan of the book series.
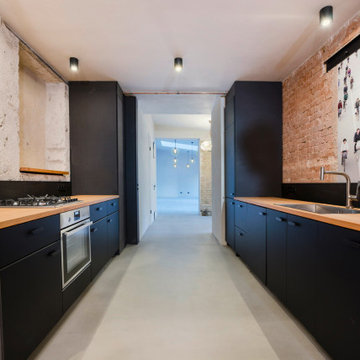
Der Grundriss des Hinterhauses konnte aus statischen Gründen nicht adaptiert werden. Hier wurden alle Wände vom Putz befreit und die original Backsteinwände sichtbar, deren Imperfektion wurde ohne Schönheitskorrekturen belassen. Den historischen Raumstrukturen wurde dadurch eine identitätsstiftende Verwandlung zuteil.
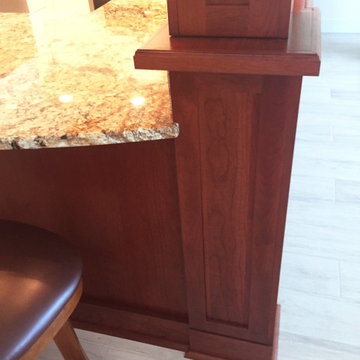
Cherry Peninsula columns used to hide vent stack. This is White shaker Thermofoil cabinets mixed with high-end cherry to create an overall high-end look under a conservative budget. Note the mix of grays, browns and blues to tie everything together. The tile mosaic backsplash also played a big role in the marriage between the two types of cabinet construction. Design by David Bauer, Built by Cornerstone Builders of SWFL
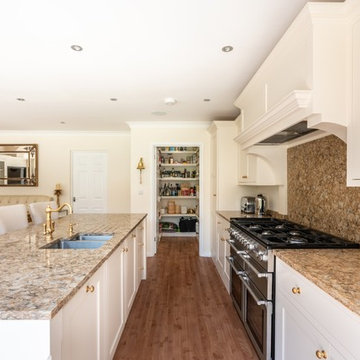
エセックスにある高級な巨大なトラディショナルスタイルのおしゃれなキッチン (ダブルシンク、シェーカースタイル扉のキャビネット、ベージュのキャビネット、珪岩カウンター、茶色いキッチンパネル、石スラブのキッチンパネル、パネルと同色の調理設備、無垢フローリング、茶色い床、茶色いキッチンカウンター) の写真
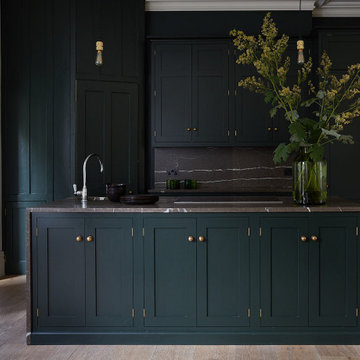
beautiful hand built kitchen, in dark green with marble work tops and an oak floor.
サセックスにある広いコンテンポラリースタイルのおしゃれなキッチン (一体型シンク、シェーカースタイル扉のキャビネット、緑のキャビネット、大理石カウンター、茶色いキッチンパネル、大理石のキッチンパネル、パネルと同色の調理設備、無垢フローリング、茶色い床、茶色いキッチンカウンター) の写真
サセックスにある広いコンテンポラリースタイルのおしゃれなキッチン (一体型シンク、シェーカースタイル扉のキャビネット、緑のキャビネット、大理石カウンター、茶色いキッチンパネル、大理石のキッチンパネル、パネルと同色の調理設備、無垢フローリング、茶色い床、茶色いキッチンカウンター) の写真

This home was built in 1975. The original owner/builders sold the home to one of their children. Before moving in, the daughter had us remodel the home. When the home was built in 1975, it was chopped up into smaller rooms on the main floor: dining, living, kitchen. We were able to remove the walls due to the roof framing. So now they have a great room concept that fit their lifestyle much more. This home is very welcoming to visitors and kids just home from school. The idea is to enjoy the fabulous view of the Chugach Mountains. We kept the original wood windows, which are so much higher quality than most vinyl windows sold today. We changed out the glass to safety laminated glass with low-e argon filled insulated units. The safety laminated glass made the house so much more quiet. Since we were able to save the wood windows, we put so much less into the landfill. This project is just under 1,000 sf.
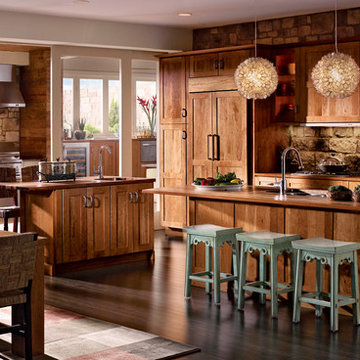
A large open kitchen benefits from dual islands, not just for food preparation, but by giving friends and family a place to gather.
デトロイトにある広いラスティックスタイルのおしゃれなキッチン (ダブルシンク、シェーカースタイル扉のキャビネット、中間色木目調キャビネット、木材カウンター、茶色いキッチンパネル、シルバーの調理設備、濃色無垢フローリング、茶色い床、茶色いキッチンカウンター) の写真
デトロイトにある広いラスティックスタイルのおしゃれなキッチン (ダブルシンク、シェーカースタイル扉のキャビネット、中間色木目調キャビネット、木材カウンター、茶色いキッチンパネル、シルバーの調理設備、濃色無垢フローリング、茶色い床、茶色いキッチンカウンター) の写真
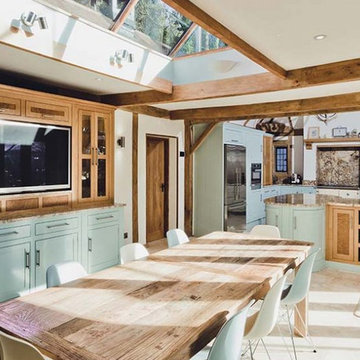
Luxury hand painted, bespoke joinery kitchen in Flushing, Cornwall. Painted in situ using Farrow and Ball water based paint. Dead flat varnish finish. Designed by Samuel Walsh.
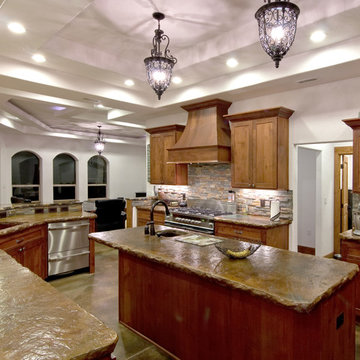
This kitchen is set up for entertaining! Open on two sides to living and dining rooms, island prep sink, wine cooler, wine rack, copper sinks, subzero refrigerator/freezer.
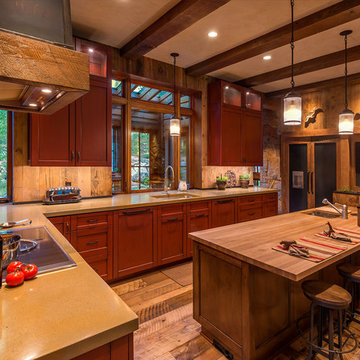
The kitchen opens to the green wall entry on the right side and the green house in the left. Large South and East facing windows provide copious amounts of warming sun and natural light. The beautiful concrete countertops were produced locally. Photographer: Vance Fox

This home was built in 1975. The original owner/builders sold the home to one of their children. Before moving in, the daughter had us remodel the home. When the home was built in 1975, it was chopped up into smaller rooms on the main floor: dining, living, kitchen. We were able to remove the walls due to the roof framing. So now they have a great room concept that fit their lifestyle much more. This home is very welcoming to visitors and kids just home from school. The idea is to enjoy the fabulous view of the Chugach Mountains. We kept the original wood windows, which are so much higher quality than most vinyl windows sold today. We changed out the glass to safety laminated glass with low-e argon filled insulated units. The safety laminated glass made the house so much more quiet. Since we were able to save the wood windows, we put so much less into the landfill. This project is just under 1,000 sf.
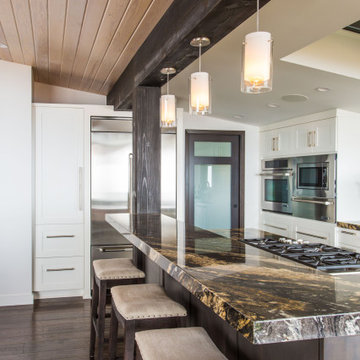
ロサンゼルスにあるラグジュアリーな中くらいなトランジショナルスタイルのおしゃれなキッチン (アンダーカウンターシンク、シェーカースタイル扉のキャビネット、白いキャビネット、御影石カウンター、茶色いキッチンパネル、御影石のキッチンパネル、シルバーの調理設備、濃色無垢フローリング、茶色い床、茶色いキッチンカウンター、表し梁) の写真
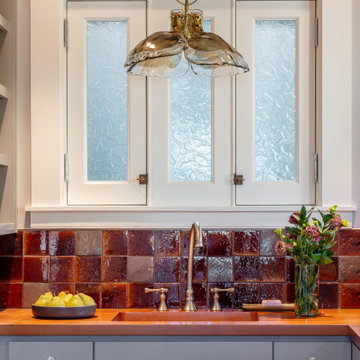
サンフランシスコにあるラグジュアリーな小さなトラディショナルスタイルのおしゃれなキッチン (アンダーカウンターシンク、シェーカースタイル扉のキャビネット、グレーのキャビネット、木材カウンター、茶色いキッチンパネル、セラミックタイルのキッチンパネル、シルバーの調理設備、磁器タイルの床、アイランドなし、オレンジの床、茶色いキッチンカウンター) の写真
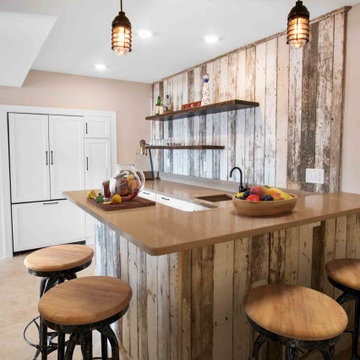
Today’s basements are much more than dark, dingy spaces or rec rooms of years ago. Because homeowners are spending more time in them, basements have evolved into lower-levels with distinctive spaces, complete with stone and marble fireplaces, sitting areas, coffee and wine bars, home theaters, over sized guest suites and bathrooms that rival some of the most luxurious resort accommodations.
Gracing the lakeshore of Lake Beulah, this homes lower-level presents a beautiful opening to the deck and offers dynamic lake views. To take advantage of the home’s placement, the homeowner wanted to enhance the lower-level and provide a more rustic feel to match the home’s main level, while making the space more functional for boating equipment and easy access to the pier and lakefront.
Jeff Auberger designed a seating area to transform into a theater room with a touch of a button. A hidden screen descends from the ceiling, offering a perfect place to relax after a day on the lake. Our team worked with a local company that supplies reclaimed barn board to add to the decor and finish off the new space. Using salvaged wood from a corn crib located in nearby Delavan, Jeff designed a charming area near the patio door that features two closets behind sliding barn doors and a bench nestled between the closets, providing an ideal spot to hang wet towels and store flip flops after a day of boating. The reclaimed barn board was also incorporated into built-in shelving alongside the fireplace and an accent wall in the updated kitchenette.
Lastly the children in this home are fans of the Harry Potter book series, so naturally, there was a Harry Potter themed cupboard under the stairs created. This cozy reading nook features Hogwartz banners and wizarding wands that would amaze any fan of the book series.
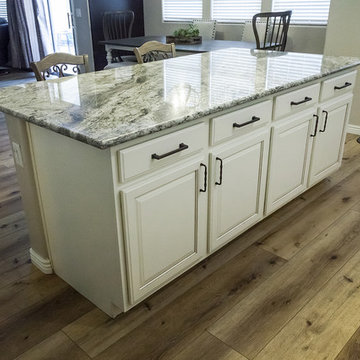
フェニックスにあるお手頃価格の中くらいなトランジショナルスタイルのおしゃれなキッチン (アンダーカウンターシンク、シェーカースタイル扉のキャビネット、ベージュのキャビネット、クオーツストーンカウンター、茶色いキッチンパネル、ガラスタイルのキッチンパネル、シルバーの調理設備、クッションフロア、茶色い床、茶色いキッチンカウンター) の写真
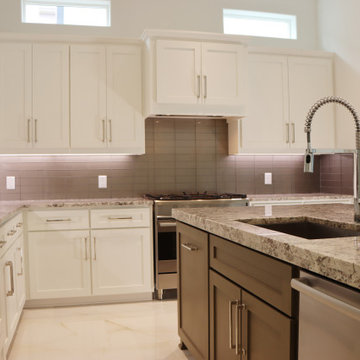
ヒューストンにあるモダンスタイルのおしゃれなキッチン (シングルシンク、シェーカースタイル扉のキャビネット、白いキャビネット、御影石カウンター、茶色いキッチンパネル、ガラスタイルのキッチンパネル、シルバーの調理設備、磁器タイルの床、白い床、茶色いキッチンカウンター) の写真
LDK (茶色いキッチンパネル、シェーカースタイル扉のキャビネット、茶色いキッチンカウンター) の写真
1