キッチン (茶色いキッチンパネル、フラットパネル扉のキャビネット、コンクリートカウンター、木材カウンター、コンクリートの床、クッションフロア) の写真
絞り込み:
資材コスト
並び替え:今日の人気順
写真 1〜20 枚目(全 94 枚)

ニューヨークにある高級な小さなモダンスタイルのおしゃれなキッチン (アンダーカウンターシンク、フラットパネル扉のキャビネット、淡色木目調キャビネット、木材カウンター、茶色いキッチンパネル、木材のキッチンパネル、シルバーの調理設備、コンクリートの床、アイランドなし、茶色い床) の写真

Doublespace Photography
オタワにある高級な広いコンテンポラリースタイルのおしゃれなキッチン (ダブルシンク、フラットパネル扉のキャビネット、白いキャビネット、茶色いキッチンパネル、コンクリートの床、木材カウンター、ガラス板のキッチンパネル、シルバーの調理設備) の写真
オタワにある高級な広いコンテンポラリースタイルのおしゃれなキッチン (ダブルシンク、フラットパネル扉のキャビネット、白いキャビネット、茶色いキッチンパネル、コンクリートの床、木材カウンター、ガラス板のキッチンパネル、シルバーの調理設備) の写真
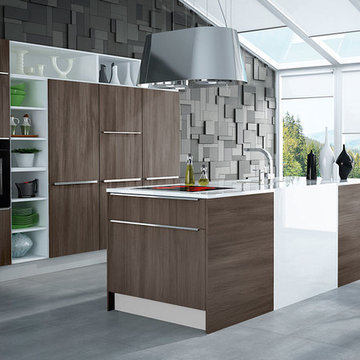
他の地域にあるモダンスタイルのおしゃれなキッチン (アンダーカウンターシンク、フラットパネル扉のキャビネット、中間色木目調キャビネット、木材カウンター、茶色いキッチンパネル、木材のキッチンパネル、シルバーの調理設備、コンクリートの床、グレーの床) の写真

ノボシビルスクにあるお手頃価格の広いコンテンポラリースタイルのおしゃれなキッチン (ドロップインシンク、フラットパネル扉のキャビネット、白いキャビネット、木材カウンター、茶色いキッチンパネル、木材のキッチンパネル、シルバーの調理設備、クッションフロア、茶色い床、茶色いキッチンカウンター) の写真
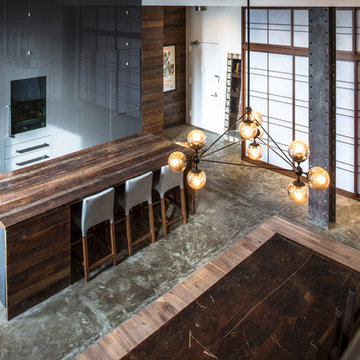
Photo by Alan Tansey\
This East Village penthouse was designed for nocturnal entertaining. Reclaimed wood lines the walls and counters of the kitchen and dark tones accent the different spaces of the apartment. Brick walls were exposed and the stair was stripped to its raw steel finish. The guest bath shower is lined with textured slate while the floor is clad in striped Moroccan tile.

コロンバスにあるお手頃価格の小さなインダストリアルスタイルのおしゃれなキッチン (一体型シンク、フラットパネル扉のキャビネット、黒いキャビネット、コンクリートカウンター、茶色いキッチンパネル、木材のキッチンパネル、シルバーの調理設備、コンクリートの床、グレーの床、グレーのキッチンカウンター) の写真
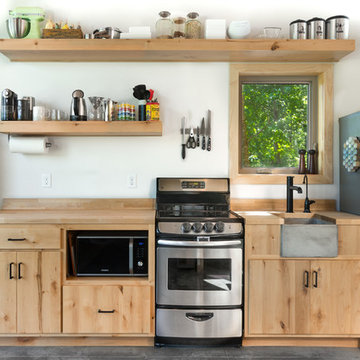
他の地域にあるコンテンポラリースタイルのおしゃれなI型キッチン (エプロンフロントシンク、フラットパネル扉のキャビネット、中間色木目調キャビネット、木材カウンター、茶色いキッチンパネル、木材のキッチンパネル、シルバーの調理設備、コンクリートの床、グレーの床、茶色いキッチンカウンター) の写真
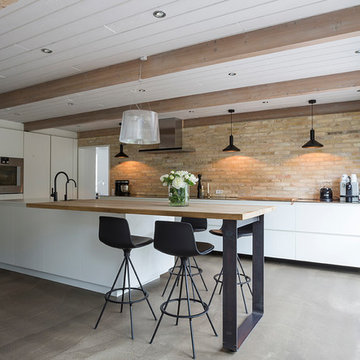
エスビャールにある広いコンテンポラリースタイルのおしゃれなキッチン (フラットパネル扉のキャビネット、白いキャビネット、コンクリートの床、グレーの床、木材カウンター、茶色いキッチンパネル、レンガのキッチンパネル、ベージュのキッチンカウンター) の写真
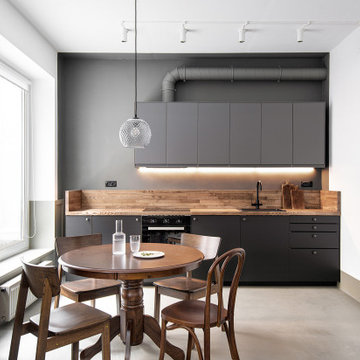
サンクトペテルブルクにある中くらいなコンテンポラリースタイルのおしゃれなキッチン (ドロップインシンク、フラットパネル扉のキャビネット、黒いキャビネット、木材カウンター、茶色いキッチンパネル、木材のキッチンパネル、黒い調理設備、コンクリートの床、グレーの床、茶色いキッチンカウンター) の写真

Entwurf, Herstellung und Montage eines raumbildenden Elementes zur Schaffung einer Sitzmöglichkeit im Fenster mit anschliessenden Stehtischen
ドレスデンにある高級な巨大なインダストリアルスタイルのおしゃれなキッチン (一体型シンク、フラットパネル扉のキャビネット、グレーのキャビネット、木材カウンター、茶色いキッチンパネル、木材のキッチンパネル、シルバーの調理設備、クッションフロア、茶色い床) の写真
ドレスデンにある高級な巨大なインダストリアルスタイルのおしゃれなキッチン (一体型シンク、フラットパネル扉のキャビネット、グレーのキャビネット、木材カウンター、茶色いキッチンパネル、木材のキッチンパネル、シルバーの調理設備、クッションフロア、茶色い床) の写真
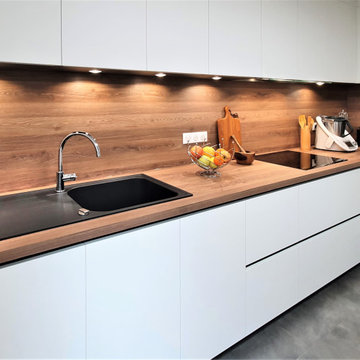
Spacieuse, élégante et épurée, cette cuisine a de quoi vous faire rêver !
Nous avons tout refait du sol au plafond, en passant par l’électricité, la plomberie et même la peinture.
En ce qui concerne l’éclairage, nous avons installé des spots dans les meubles haut ainsi qu’un luminaire au plafond dont l’intensité et la teinte sont réglables avec une télécommande.
Mr & Mme B peuvent donc changer d’ambiance en fonction de leurs envies du moment.
On retrouve, comme dans toutes mes créations, beaucoup de coulissants pour des cuisines toujours plus fonctionnelles. L’harmonie des couleurs est également au rendez-vous, avec une grande table en bois assortie au plan de travail et à la crédence.
J’ai d’ailleurs encouragé mes clients à prendre des caissons gris assortis avec les tiroirs et le sol de la cuisine. Une couleur qui fait ressortir les façades blanches et donne cette touche design structurée.
Et vous que pensez vous de cette association de couleurs ?
Si vous aussi vous souhaitez transformer votre cuisine en cuisine de rêve, contactez-moi dès maintenant.
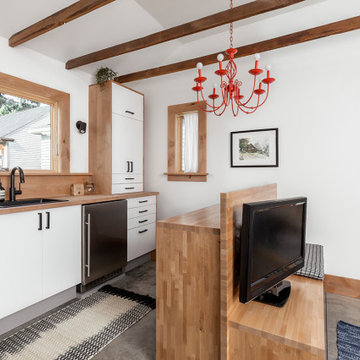
In small spaces, areas or objects that serve more than one purpose are a must. The custom furniture piece serves as a mini mudroom upon entry, acts as an entertainment unit, and turns into a counter height seating peninsula on the kitchen side.

ノボシビルスクにあるお手頃価格の広いコンテンポラリースタイルのおしゃれなキッチン (ドロップインシンク、フラットパネル扉のキャビネット、白いキャビネット、木材カウンター、茶色いキッチンパネル、木材のキッチンパネル、シルバーの調理設備、クッションフロア、茶色い床、茶色いキッチンカウンター) の写真

The clients called me on the recommendation from a neighbor of mine who had met them at a conference and learned of their need for an architect. They contacted me and after meeting to discuss their project they invited me to visit their site, not far from White Salmon in Washington State.
Initially, the couple discussed building a ‘Weekend’ retreat on their 20± acres of land. Their site was in the foothills of a range of mountains that offered views of both Mt. Adams to the North and Mt. Hood to the South. They wanted to develop a place that was ‘cabin-like’ but with a degree of refinement to it and take advantage of the primary views to the north, south and west. They also wanted to have a strong connection to their immediate outdoors.
Before long my clients came to the conclusion that they no longer perceived this as simply a weekend retreat but were now interested in making this their primary residence. With this new focus we concentrated on keeping the refined cabin approach but needed to add some additional functions and square feet to the original program.
They wanted to downsize from their current 3,500± SF city residence to a more modest 2,000 – 2,500 SF space. They desired a singular open Living, Dining and Kitchen area but needed to have a separate room for their television and upright piano. They were empty nesters and wanted only two bedrooms and decided that they would have two ‘Master’ bedrooms, one on the lower floor and the other on the upper floor (they planned to build additional ‘Guest’ cabins to accommodate others in the near future). The original scheme for the weekend retreat was only one floor with the second bedroom tucked away on the north side of the house next to the breezeway opposite of the carport.
Another consideration that we had to resolve was that the particular location that was deemed the best building site had diametrically opposed advantages and disadvantages. The views and primary solar orientations were also the source of the prevailing winds, out of the Southwest.
The resolve was to provide a semi-circular low-profile earth berm on the south/southwest side of the structure to serve as a wind-foil directing the strongest breezes up and over the structure. Because our selected site was in a saddle of land that then sloped off to the south/southwest the combination of the earth berm and the sloping hill would effectively created a ‘nestled’ form allowing the winds rushing up the hillside to shoot over most of the house. This allowed me to keep the favorable orientation to both the views and sun without being completely compromised by the winds.
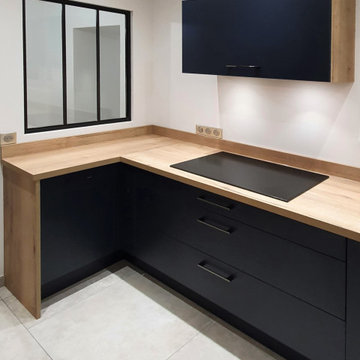
Les cuisines noires & bois sont très demandées en ce moment.
Mes clients ont préféré une association bleu nuit & bois tout aussi élégante !
Cette nouvelle cuisine en longueur, est éclairée par des spots et se termine sur une belle verrière.
Dans ce grand espace, les rangements sont si nombreux.
Le plan de travail filant sur toute la longueur dispose d'une plaque de découpe, d'un bloc de cuisson et de multiples prises.
Une tendance revisitée qui suscitera sans aucun doute de nouvelles envies.
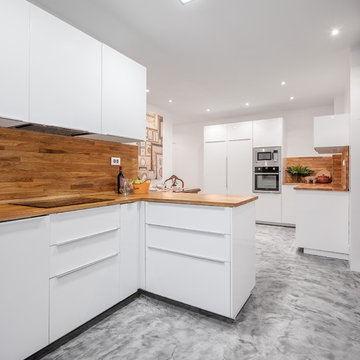
Para el suelo de la cocina, nos decantamos por un acabado en cemento pulido muy fácil limpieza con un color poco corriente. Muebles de cocina de corte sencillo, acabados en blanco, con encimera y trasera de madera.

New Kitchen Supply and Install
Remodel Gas and water
New Flooring
Electric Circuit
Paint and Decor
他の地域にある低価格の小さなモダンスタイルのおしゃれなコの字型キッチン (ダブルシンク、フラットパネル扉のキャビネット、ベージュのキャビネット、木材カウンター、茶色いキッチンパネル、ガラスタイルのキッチンパネル、シルバーの調理設備、クッションフロア、アイランドなし、グレーの床、茶色いキッチンカウンター、全タイプの天井の仕上げ、グレーとクリーム色) の写真
他の地域にある低価格の小さなモダンスタイルのおしゃれなコの字型キッチン (ダブルシンク、フラットパネル扉のキャビネット、ベージュのキャビネット、木材カウンター、茶色いキッチンパネル、ガラスタイルのキッチンパネル、シルバーの調理設備、クッションフロア、アイランドなし、グレーの床、茶色いキッチンカウンター、全タイプの天井の仕上げ、グレーとクリーム色) の写真
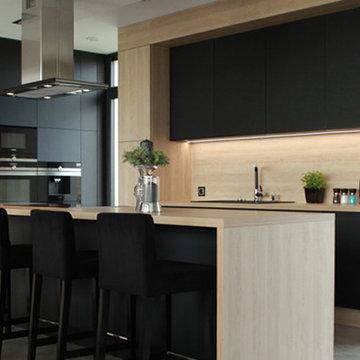
オーランドにある高級な中くらいなコンテンポラリースタイルのおしゃれなキッチン (アンダーカウンターシンク、フラットパネル扉のキャビネット、黒いキャビネット、木材カウンター、茶色いキッチンパネル、木材のキッチンパネル、黒い調理設備、コンクリートの床、グレーの床、茶色いキッチンカウンター) の写真
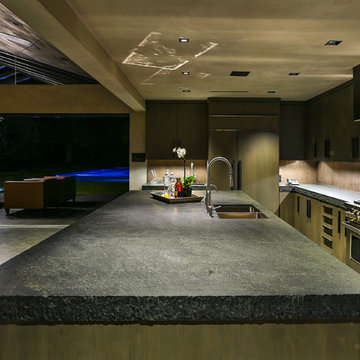
Modern kitchen by Burdge Architects and Associates in Malibu, CA.
Berlyn Photography
ロサンゼルスにあるコンテンポラリースタイルのおしゃれなキッチン (ドロップインシンク、フラットパネル扉のキャビネット、茶色いキャビネット、コンクリートカウンター、茶色いキッチンパネル、木材のキッチンパネル、シルバーの調理設備、コンクリートの床、グレーの床、グレーのキッチンカウンター) の写真
ロサンゼルスにあるコンテンポラリースタイルのおしゃれなキッチン (ドロップインシンク、フラットパネル扉のキャビネット、茶色いキャビネット、コンクリートカウンター、茶色いキッチンパネル、木材のキッチンパネル、シルバーの調理設備、コンクリートの床、グレーの床、グレーのキッチンカウンター) の写真
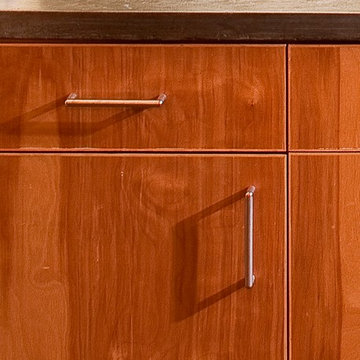
Notice how the grain of the maple wood cabinets is carefully matched on each door and drawer so that it appears to be one continuous piece of wood. As well, very simple hardware was selected so that it did not draw attention away from the beauty of the wood cabinets.
For more information about this project please visit: www.gryphonbuilders.com. Or contact Allen Griffin, President of Gryphon Builders, at 281-236-8043 cell or email him at allen@gryphonbuilders.com
キッチン (茶色いキッチンパネル、フラットパネル扉のキャビネット、コンクリートカウンター、木材カウンター、コンクリートの床、クッションフロア) の写真
1