キッチン (茶色いキッチンパネル、フラットパネル扉のキャビネット、コンクリートカウンター、人工大理石カウンター、タイルカウンター、無垢フローリング、クッションフロア) の写真
絞り込み:
資材コスト
並び替え:今日の人気順
写真 1〜20 枚目(全 180 枚)

This warehouse conversion uses joists, reclaimed from the original building and given new life as the bespoke kitchen doors and shelves. This open plan kitchen and living room with original floor boards, exposed brick, and reclaimed bespoke kitchen unites the activities of cooking, relaxing and living in this home. The kitchen optimises the Brandler London look of raw wood with the industrial aura of the home’s setting.

Green and white retro kitchen with brick wall.
ワシントンD.C.にある中くらいなエクレクティックスタイルのおしゃれなキッチン (一体型シンク、フラットパネル扉のキャビネット、白いキャビネット、人工大理石カウンター、茶色いキッチンパネル、レンガのキッチンパネル、カラー調理設備、無垢フローリング、茶色い床、アイランドなし) の写真
ワシントンD.C.にある中くらいなエクレクティックスタイルのおしゃれなキッチン (一体型シンク、フラットパネル扉のキャビネット、白いキャビネット、人工大理石カウンター、茶色いキッチンパネル、レンガのキッチンパネル、カラー調理設備、無垢フローリング、茶色い床、アイランドなし) の写真
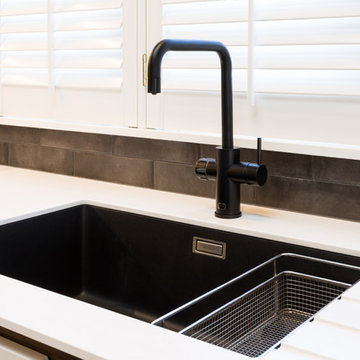
Mark Scowen photography.
Zenith tap that provides 3 types of water...normal hot and cold tap water, chilled filtered water, and chilled sparkling filtered water!
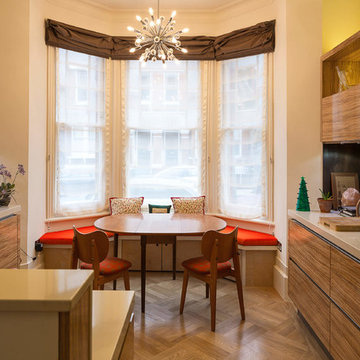
Tim Crocker
ロンドンにあるお手頃価格の中くらいなコンテンポラリースタイルのおしゃれなキッチン (アンダーカウンターシンク、フラットパネル扉のキャビネット、中間色木目調キャビネット、コンクリートカウンター、茶色いキッチンパネル、メタルタイルのキッチンパネル、シルバーの調理設備、アイランドなし、無垢フローリング、出窓) の写真
ロンドンにあるお手頃価格の中くらいなコンテンポラリースタイルのおしゃれなキッチン (アンダーカウンターシンク、フラットパネル扉のキャビネット、中間色木目調キャビネット、コンクリートカウンター、茶色いキッチンパネル、メタルタイルのキッチンパネル、シルバーの調理設備、アイランドなし、無垢フローリング、出窓) の写真
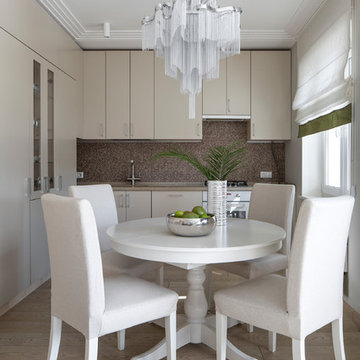
モスクワにあるコンテンポラリースタイルのおしゃれなLDK (一体型シンク、フラットパネル扉のキャビネット、ベージュのキャビネット、人工大理石カウンター、茶色いキッチンパネル、モザイクタイルのキッチンパネル、無垢フローリング、白い調理設備、アイランドなし) の写真

Апартаменты для временного проживания семьи из двух человек в ЖК TriBeCa. Интерьеры выполнены в современном стиле. Дизайн в проекте получился лаконичный, спокойный, но с интересными акцентами, изящно дополняющими общую картину. Зеркальные панели в прихожей увеличивают пространство, смотрятся стильно и оригинально. Современные картины в гостиной и спальне дополняют общую композицию и объединяют все цвета и полутона, которые мы использовали, создавая гармоничное пространство
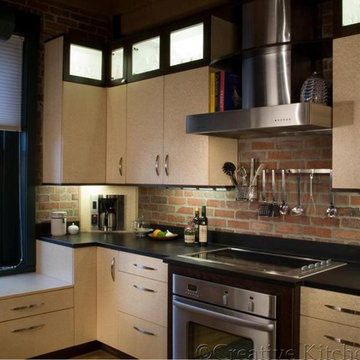
2009 NKBA Puget Sound Chapter Design Awards: 3rd place "Small to Medium Kitchens"
Photo credit: Northlight Photography
シアトルにある中くらいなエクレクティックスタイルのおしゃれなキッチン (フラットパネル扉のキャビネット、人工大理石カウンター、茶色いキッチンパネル、レンガのキッチンパネル、無垢フローリング) の写真
シアトルにある中くらいなエクレクティックスタイルのおしゃれなキッチン (フラットパネル扉のキャビネット、人工大理石カウンター、茶色いキッチンパネル、レンガのキッチンパネル、無垢フローリング) の写真
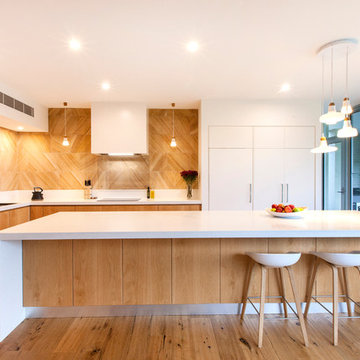
The stone splashback compliments the wooden floors and cabinetry whilst providing a visual warmth to the space
Peter Hoare
アデレードにある広いコンテンポラリースタイルのおしゃれなキッチン (淡色木目調キャビネット、人工大理石カウンター、無垢フローリング、ダブルシンク、フラットパネル扉のキャビネット、茶色いキッチンパネル、黒い調理設備) の写真
アデレードにある広いコンテンポラリースタイルのおしゃれなキッチン (淡色木目調キャビネット、人工大理石カウンター、無垢フローリング、ダブルシンク、フラットパネル扉のキャビネット、茶色いキッチンパネル、黒い調理設備) の写真
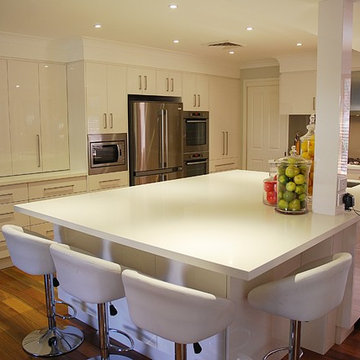
Brian Patterson
シドニーにあるラグジュアリーな広いモダンスタイルのおしゃれなキッチン (アンダーカウンターシンク、フラットパネル扉のキャビネット、白いキャビネット、人工大理石カウンター、茶色いキッチンパネル、ガラス板のキッチンパネル、シルバーの調理設備、無垢フローリング) の写真
シドニーにあるラグジュアリーな広いモダンスタイルのおしゃれなキッチン (アンダーカウンターシンク、フラットパネル扉のキャビネット、白いキャビネット、人工大理石カウンター、茶色いキッチンパネル、ガラス板のキッチンパネル、シルバーの調理設備、無垢フローリング) の写真
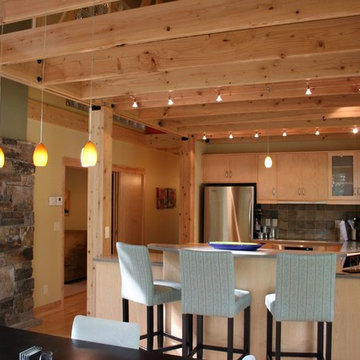
サンディエゴにある中くらいなトラディショナルスタイルのおしゃれなキッチン (アンダーカウンターシンク、フラットパネル扉のキャビネット、淡色木目調キャビネット、人工大理石カウンター、茶色いキッチンパネル、石スラブのキッチンパネル、シルバーの調理設備、無垢フローリング、茶色い床) の写真

Warm and welcoming are just two of the words that first come to mind when you set your eyes on this stunning space. Known for its culture and art exhibitions, Whitechapel is a vibrant district in the East End of London and this property reflects just that.
If you’re a fan of The Main Company, you will know that we are passionate about rustic, reclaimed materials and this space comprises everything that we love, mixing natural textures like concrete, brick, and wood, and the end result is outstanding.
Floor to ceiling Crittal style windows create a light and airy space, allowing the homeowners to go for darker, bolder accent colours throughout the penthouse apartment. The kitchen cabinetry has a Brushed Brass Finish, complementing the surrounding exposed brick perfectly, adding a vintage feel to the space along with other features such as a classic Butler sink. The handless cupboards add a modern touch, creating a kitchen that will last for years to come. The handless cabinetry and solid oaks drawers have been topped with concrete worktops as well as a concrete splashback beneath the Elica extractor.
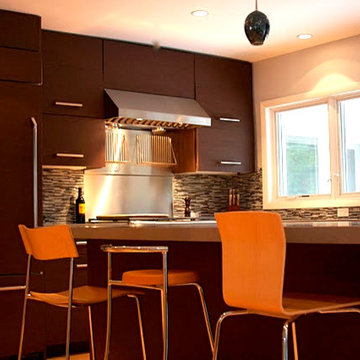
With flat panel, dark wood cabinets, oversized pulls, poured concrete countertops and sleek backsplash tiles, this kitchen redesign brings the 'now' to a remodel/addition of a 50's split-level. The end result exudes character and warmth while staying true to the modernistic origins of the split-level design concept.
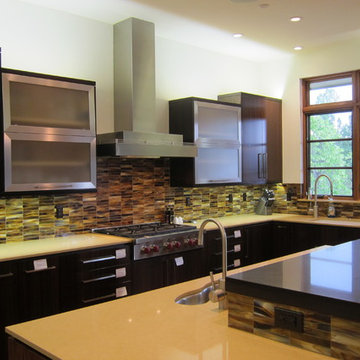
Located in Colorado. We will travel.
Budget varies.
デンバーにある高級な広いモダンスタイルのおしゃれなキッチン (アンダーカウンターシンク、フラットパネル扉のキャビネット、濃色木目調キャビネット、人工大理石カウンター、茶色いキッチンパネル、ガラスタイルのキッチンパネル、シルバーの調理設備、無垢フローリング) の写真
デンバーにある高級な広いモダンスタイルのおしゃれなキッチン (アンダーカウンターシンク、フラットパネル扉のキャビネット、濃色木目調キャビネット、人工大理石カウンター、茶色いキッチンパネル、ガラスタイルのキッチンパネル、シルバーの調理設備、無垢フローリング) の写真
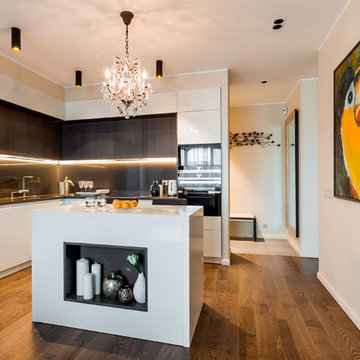
Ольга Шангина
モスクワにある中くらいなコンテンポラリースタイルのおしゃれなキッチン (アンダーカウンターシンク、フラットパネル扉のキャビネット、白いキャビネット、人工大理石カウンター、茶色いキッチンパネル、石スラブのキッチンパネル、黒い調理設備、無垢フローリング) の写真
モスクワにある中くらいなコンテンポラリースタイルのおしゃれなキッチン (アンダーカウンターシンク、フラットパネル扉のキャビネット、白いキャビネット、人工大理石カウンター、茶色いキッチンパネル、石スラブのキッチンパネル、黒い調理設備、無垢フローリング) の写真
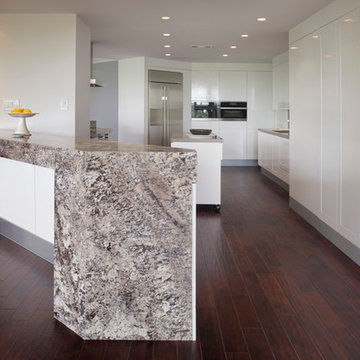
Architects: Morningside Architects, LLP
Contractor: Dovetail Builders, Inc
Cabinetry: Madeval USA
Rick Gardner Photography
ヒューストンにある高級な中くらいなモダンスタイルのおしゃれなキッチン (アンダーカウンターシンク、フラットパネル扉のキャビネット、白いキャビネット、人工大理石カウンター、茶色いキッチンパネル、石スラブのキッチンパネル、シルバーの調理設備、無垢フローリング) の写真
ヒューストンにある高級な中くらいなモダンスタイルのおしゃれなキッチン (アンダーカウンターシンク、フラットパネル扉のキャビネット、白いキャビネット、人工大理石カウンター、茶色いキッチンパネル、石スラブのキッチンパネル、シルバーの調理設備、無垢フローリング) の写真
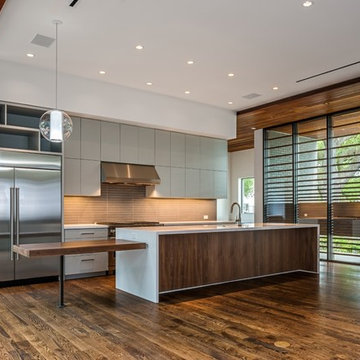
ヒューストンにある高級な広いコンテンポラリースタイルのおしゃれなキッチン (シングルシンク、フラットパネル扉のキャビネット、グレーのキャビネット、人工大理石カウンター、茶色いキッチンパネル、ガラスタイルのキッチンパネル、シルバーの調理設備、無垢フローリング) の写真

Николай Ковалевский - фотограф
エカテリンブルクにある高級な広いインダストリアルスタイルのおしゃれなキッチン (フラットパネル扉のキャビネット、中間色木目調キャビネット、人工大理石カウンター、シルバーの調理設備、無垢フローリング、茶色いキッチンパネル) の写真
エカテリンブルクにある高級な広いインダストリアルスタイルのおしゃれなキッチン (フラットパネル扉のキャビネット、中間色木目調キャビネット、人工大理石カウンター、シルバーの調理設備、無垢フローリング、茶色いキッチンパネル) の写真
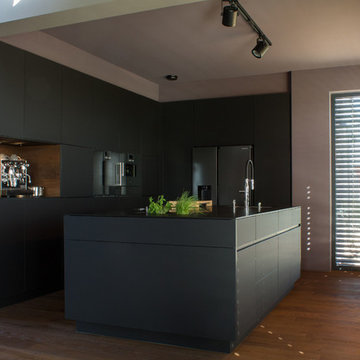
Eine moderne Küchen in einem Ferienhaus an der Nordsee.
Schwarze Küchen strahlen Exklusivität aus und lassen mit scharfen Kontrasten alle anderen Farben leuchten. Dadurch sieht das Essen frisch und knackig aus und Kochen macht noch mehr Spaß!
© Silke Rabe
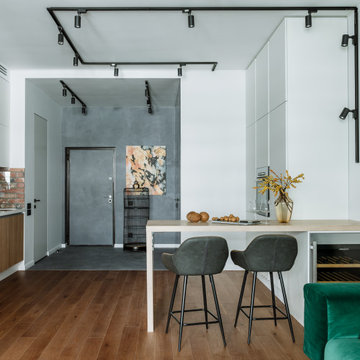
Апартаменты для временного проживания семьи из двух человек в ЖК TriBeCa. Интерьеры выполнены в современном стиле. Дизайн в проекте получился лаконичный, спокойный, но с интересными акцентами, изящно дополняющими общую картину. Зеркальные панели в прихожей увеличивают пространство, смотрятся стильно и оригинально. Современные картины в гостиной и спальне дополняют общую композицию и объединяют все цвета и полутона, которые мы использовали, создавая гармоничное пространство
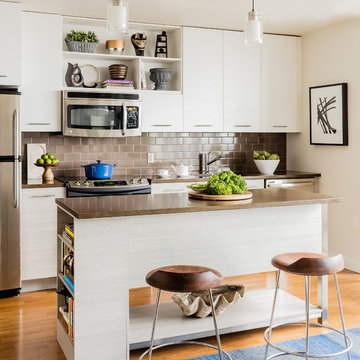
Photographer: Michael Lee
Designed in conjunction with MJ Schotte
オースティンにあるコンテンポラリースタイルのおしゃれなアイランドキッチン (アンダーカウンターシンク、フラットパネル扉のキャビネット、白いキャビネット、人工大理石カウンター、茶色いキッチンパネル、サブウェイタイルのキッチンパネル、シルバーの調理設備、無垢フローリング、茶色いキッチンカウンター) の写真
オースティンにあるコンテンポラリースタイルのおしゃれなアイランドキッチン (アンダーカウンターシンク、フラットパネル扉のキャビネット、白いキャビネット、人工大理石カウンター、茶色いキッチンパネル、サブウェイタイルのキッチンパネル、シルバーの調理設備、無垢フローリング、茶色いキッチンカウンター) の写真
キッチン (茶色いキッチンパネル、フラットパネル扉のキャビネット、コンクリートカウンター、人工大理石カウンター、タイルカウンター、無垢フローリング、クッションフロア) の写真
1