キッチン (茶色いキッチンパネル、フラットパネル扉のキャビネット、茶色いキッチンカウンター、マルチカラーのキッチンカウンター、濃色無垢フローリング、ダブルシンク) の写真
絞り込み:
資材コスト
並び替え:今日の人気順
写真 1〜20 枚目(全 29 枚)

Una cucina parallela, con zona lavoro e colonna forno da un lato e colonna frigo, dispensa e tavolo sull'altro lato. Per guadagnare spazio è stata realizzata una panca su misura ad angolo. Il tavolo è in noce americato come il parquet del soggiorno. Lo stesso materiale è stato ripreso anche sul soffitto della zona pranzo. Cucina di Cesar e lampade sopra al tavolo di Axolight.
Foto di Simone Marulli
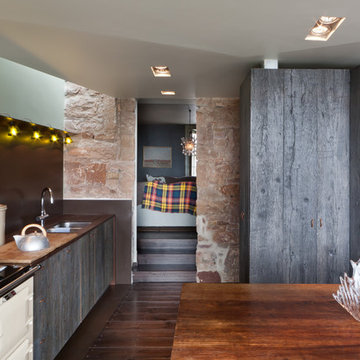
ロンドンにある中くらいなラスティックスタイルのおしゃれなキッチン (ダブルシンク、濃色無垢フローリング、茶色い床、フラットパネル扉のキャビネット、グレーのキャビネット、木材カウンター、茶色いキッチンパネル、茶色いキッチンカウンター) の写真
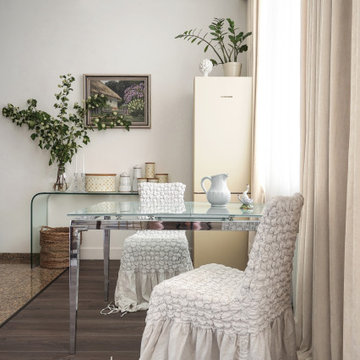
モスクワにあるお手頃価格の中くらいなエクレクティックスタイルのおしゃれなダイニングキッチン (ダブルシンク、フラットパネル扉のキャビネット、ベージュのキャビネット、御影石カウンター、茶色いキッチンパネル、御影石のキッチンパネル、カラー調理設備、濃色無垢フローリング、アイランドなし、黒い床、茶色いキッチンカウンター、表し梁) の写真
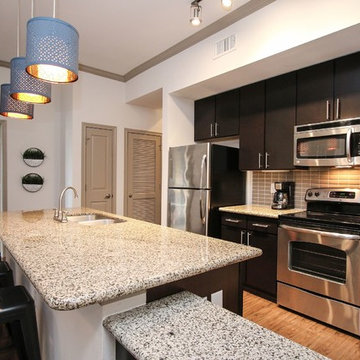
ヒューストンにあるお手頃価格の小さなトランジショナルスタイルのおしゃれなキッチン (ダブルシンク、フラットパネル扉のキャビネット、濃色木目調キャビネット、御影石カウンター、茶色いキッチンパネル、セラミックタイルのキッチンパネル、シルバーの調理設備、濃色無垢フローリング、茶色い床、茶色いキッチンカウンター) の写真
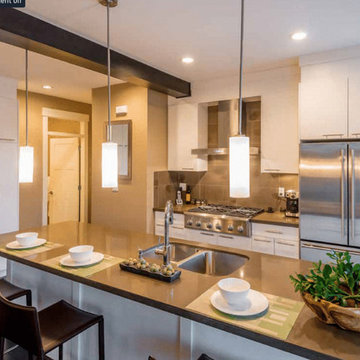
ハワイにある中くらいなトランジショナルスタイルのおしゃれなキッチン (ダブルシンク、フラットパネル扉のキャビネット、白いキャビネット、クオーツストーンカウンター、茶色いキッチンパネル、ガラス板のキッチンパネル、シルバーの調理設備、濃色無垢フローリング、茶色い床、茶色いキッチンカウンター) の写真
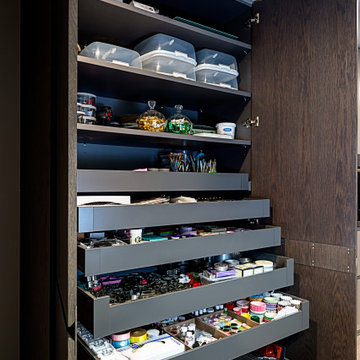
This kitchen literally doubled in size. A hardly used sitting area was incorporated into the kitchen to give the very talented baker all the storage she needed for her hundreds of piping tips, molds and baking needs. A baking station behind the roller door makes the small appliances easily accessible and they stay there. The drawers underneath have all the ingredients needed neatly arranged. A comfortable small table at the end of the peninsula is perfect for hubby to sit at and chat while magic takes place in this kitchen. The client is delighted with the outcome!
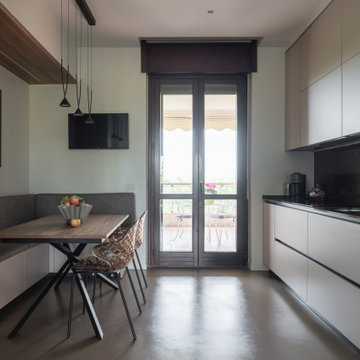
Una cucina parallela, con zona lavoro e colonna forno da un lato e colonna frigo, dispensa e tavolo sull'altro lato. Per guadagnare spazio è stata realizzata una panca su misura ad angolo. Il tavolo è in noce americato come il parquet del soggiorno. Lo stesso materiale è stato ripreso anche sul soffitto della zona pranzo. Cucina di Cesar e lampade sopra al tavolo di Axolight.
Foto di Simone Marulli
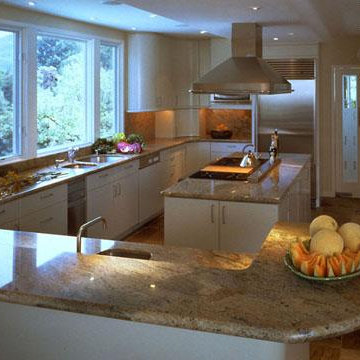
This is a U-shaped walk through kitchen. Family room with fireplace behind camera, walk-thru to Dining and Living beyond on right. Rounded edges and corners are common to the Moderne style.
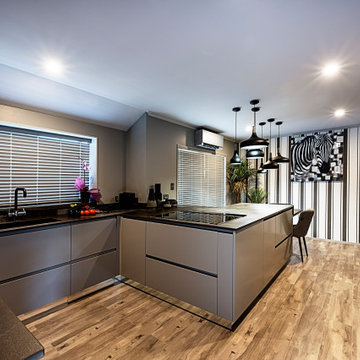
This kitchen literally doubled in size. A hardly used sitting area was incorporated into the kitchen to give the very talented baker all the storage she needed for her hundreds of piping tips, molds and baking needs. A baking station behind the roller door makes the small appliances easily accessible and they stay there. The drawers underneath have all the ingredients needed neatly arranged. A comfortable small table at the end of the peninsula is perfect for hubby to sit at and chat while magic takes place in this kitchen. The client is delighted with the outcome!
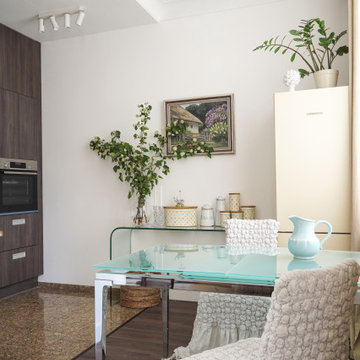
モスクワにあるお手頃価格の中くらいなエクレクティックスタイルのおしゃれなキッチン (ダブルシンク、フラットパネル扉のキャビネット、中間色木目調キャビネット、御影石カウンター、茶色いキッチンパネル、御影石のキッチンパネル、黒い調理設備、濃色無垢フローリング、アイランドなし、黒い床、茶色いキッチンカウンター) の写真

Una cucina parallela, con zona lavoro e colonna forno da un lato e colonna frigo, dispensa e tavolo sull'altro lato. Per guadagnare spazio è stata realizzata una panca su misura ad angolo. Il tavolo è in noce americato come il parquet del soggiorno. Lo stesso materiale è stato ripreso anche sul soffitto della zona pranzo. Cucina di Cesar e lampade sopra al tavolo di Axolight.
Foto di Simone Marulli
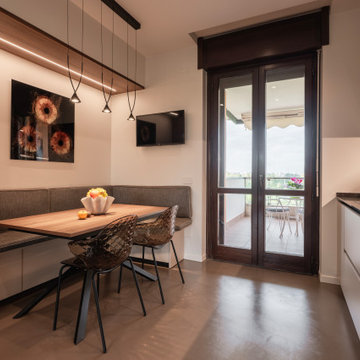
Una cucina parallela, con zona lavoro e colonna forno da un lato e colonna frigo, dispensa e tavolo sull'altro lato. Per guadagnare spazio è stata realizzata una panca su misura ad angolo. Il tavolo è in noce americato come il parquet del soggiorno. Lo stesso materiale è stato ripreso anche sul soffitto della zona pranzo. Cucina di Cesar e lampade sopra al tavolo di Axolight.
Foto di Simone Marulli
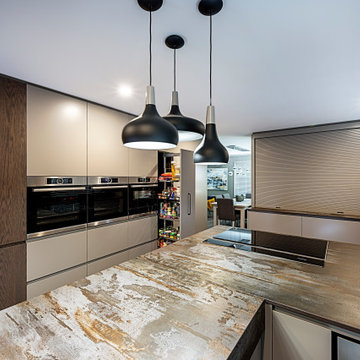
This kitchen literally doubled in size. A hardly used sitting area was incorporated into the kitchen to give the very talented baker all the storage she needed for her hundreds of piping tips, molds and baking needs. A baking station behind the roller door makes the small appliances easily accessible and they stay there. The drawers underneath have all the ingredients needed neatly arranged. A comfortable small table at the end of the peninsula is perfect for hubby to sit at and chat while magic takes place in this kitchen. The client is delighted with the outcome!
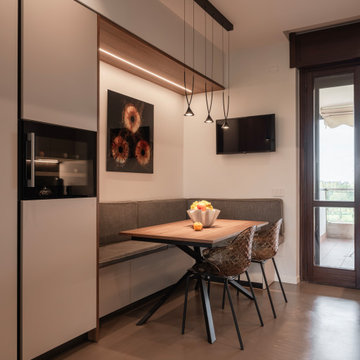
Una cucina parallela, con zona lavoro e colonna forno da un lato e colonna frigo, dispensa e tavolo sull'altro lato. Per guadagnare spazio è stata realizzata una panca su misura ad angolo. Il tavolo è in noce americato come il parquet del soggiorno. Lo stesso materiale è stato ripreso anche sul soffitto della zona pranzo. Cucina di Cesar e lampade sopra al tavolo di Axolight.
Foto di Simone Marulli
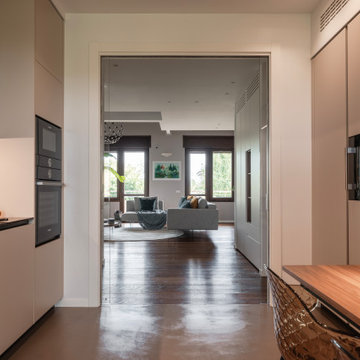
Vista del soggiorno dalla cucina.
Foto di Simone Marulli
ミラノにある高級な広いモダンスタイルのおしゃれなキッチン (ダブルシンク、フラットパネル扉のキャビネット、ベージュのキャビネット、人工大理石カウンター、茶色いキッチンパネル、磁器タイルのキッチンパネル、黒い調理設備、濃色無垢フローリング、アイランドなし、茶色い床、茶色いキッチンカウンター、折り上げ天井) の写真
ミラノにある高級な広いモダンスタイルのおしゃれなキッチン (ダブルシンク、フラットパネル扉のキャビネット、ベージュのキャビネット、人工大理石カウンター、茶色いキッチンパネル、磁器タイルのキッチンパネル、黒い調理設備、濃色無垢フローリング、アイランドなし、茶色い床、茶色いキッチンカウンター、折り上げ天井) の写真
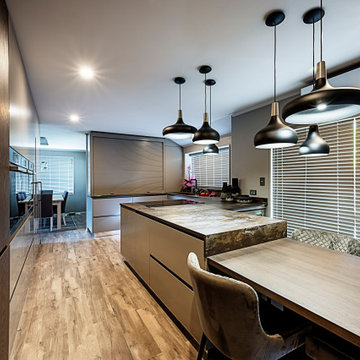
This kitchen literally doubled in size. A hardly used sitting area was incorporated into the kitchen to give the very talented baker all the storage she needed for her hundreds of piping tips, molds and baking needs. A baking station behind the roller door makes the small appliances easily accessible and they stay there. The drawers underneath have all the ingredients needed neatly arranged. A comfortable small table at the end of the peninsula is perfect for hubby to sit at and chat while magic takes place in this kitchen. The client is delighted with the outcome!
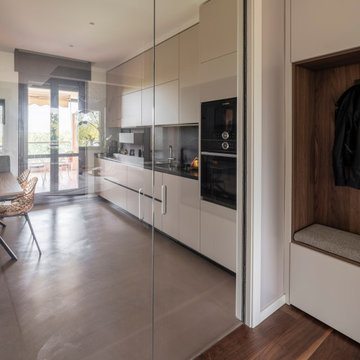
Due porte a vetro scorrevoli separano l'ambiente cucina dalla zona soggiorno, ingresso e corriodio.
Foto di Simone Marulli
ミラノにある高級な広いモダンスタイルのおしゃれなキッチン (濃色無垢フローリング、茶色い床、折り上げ天井、ダブルシンク、フラットパネル扉のキャビネット、ベージュのキャビネット、人工大理石カウンター、茶色いキッチンパネル、磁器タイルのキッチンパネル、黒い調理設備、アイランドなし、茶色いキッチンカウンター) の写真
ミラノにある高級な広いモダンスタイルのおしゃれなキッチン (濃色無垢フローリング、茶色い床、折り上げ天井、ダブルシンク、フラットパネル扉のキャビネット、ベージュのキャビネット、人工大理石カウンター、茶色いキッチンパネル、磁器タイルのキッチンパネル、黒い調理設備、アイランドなし、茶色いキッチンカウンター) の写真
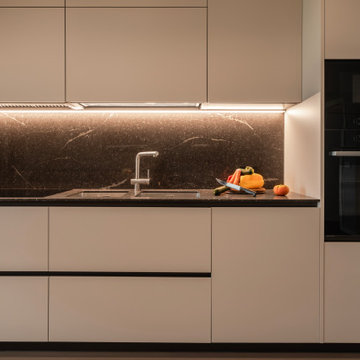
Una cucina parallela, con zona lavoro e colonna forno da un lato e colonna frigo, dispensa e tavolo sull'altro lato. Per guadagnare spazio è stata realizzata una panca su misura ad angolo. Il tavolo è in noce americato come il parquet del soggiorno. Lo stesso materiale è stato ripreso anche sul soffitto della zona pranzo. Cucina di Cesar e lampade sopra al tavolo di Axolight.
Foto di Simone Marulli
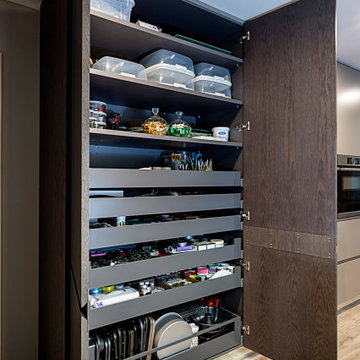
This kitchen literally doubled in size. A hardly used sitting area was incorporated into the kitchen to give the very talented baker all the storage she needed for her hundreds of piping tips, molds and baking needs. A baking station behind the roller door makes the small appliances easily accessible and they stay there. The drawers underneath have all the ingredients needed neatly arranged. A comfortable small table at the end of the peninsula is perfect for hubby to sit at and chat while magic takes place in this kitchen. The client is delighted with the outcome!
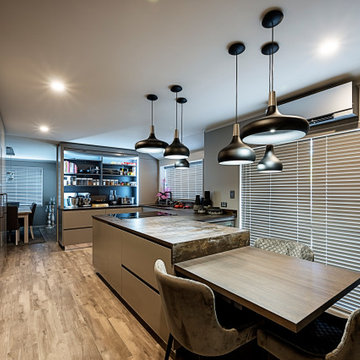
This kitchen literally doubled in size. A hardly used sitting area was incorporated into the kitchen to give the very talented baker all the storage she needed for her hundreds of piping tips, molds and baking needs. A baking station behind the roller door makes the small appliances easily accessible and they stay there. The drawers underneath have all the ingredients needed neatly arranged. A comfortable small table at the end of the peninsula is perfect for hubby to sit at and chat while magic takes place in this kitchen. The client is delighted with the outcome!
キッチン (茶色いキッチンパネル、フラットパネル扉のキャビネット、茶色いキッチンカウンター、マルチカラーのキッチンカウンター、濃色無垢フローリング、ダブルシンク) の写真
1