広いキッチン (茶色いキッチンパネル、フラットパネル扉のキャビネット、レイズドパネル扉のキャビネット、珪岩カウンター) の写真
絞り込み:
資材コスト
並び替え:今日の人気順
写真 1〜20 枚目(全 423 枚)
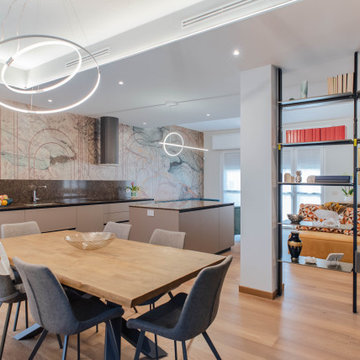
ミラノにあるお手頃価格の広いモダンスタイルのおしゃれなキッチン (アンダーカウンターシンク、フラットパネル扉のキャビネット、茶色いキャビネット、珪岩カウンター、茶色いキッチンパネル、クオーツストーンのキッチンパネル、黒い調理設備、淡色無垢フローリング、茶色い床、茶色いキッチンカウンター、折り上げ天井) の写真
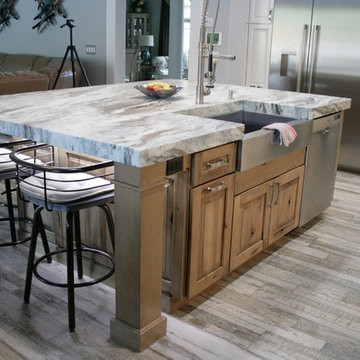
オーランドにある広いラスティックスタイルのおしゃれなキッチン (エプロンフロントシンク、レイズドパネル扉のキャビネット、白いキャビネット、珪岩カウンター、茶色いキッチンパネル、ガラスタイルのキッチンパネル、シルバーの調理設備、磁器タイルの床) の写真
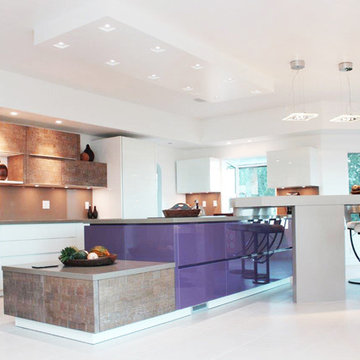
Alno San Francisco Designed a high gloss white kitchen with real oak wood shingle cladded onto MDF and combined with a purple high-gloss front.
サンフランシスコにある高級な広いモダンスタイルのおしゃれなキッチン (フラットパネル扉のキャビネット、珪岩カウンター、茶色いキッチンパネル、白いキャビネット、ガラス板のキッチンパネル、シルバーの調理設備、磁器タイルの床) の写真
サンフランシスコにある高級な広いモダンスタイルのおしゃれなキッチン (フラットパネル扉のキャビネット、珪岩カウンター、茶色いキッチンパネル、白いキャビネット、ガラス板のキッチンパネル、シルバーの調理設備、磁器タイルの床) の写真

An open floor plan with high ceilings and large windows adds to the contemporary style of this home. The view to the outdoors creates a direct connection to the homes outdoor living spaces and the lake beyond. Photo by Jacob Bodkin. Architecture by James LaRue Architects.
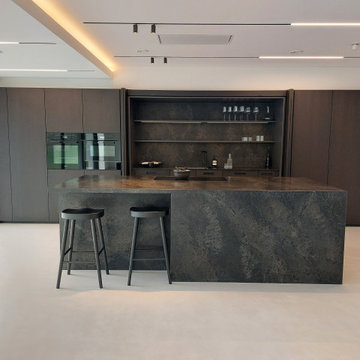
ハートフォードシャーにあるラグジュアリーな広いモダンスタイルのおしゃれなキッチン (ドロップインシンク、フラットパネル扉のキャビネット、濃色木目調キャビネット、珪岩カウンター、茶色いキッチンパネル、クオーツストーンのキッチンパネル、黒い調理設備、コンクリートの床、グレーの床、茶色いキッチンカウンター、折り上げ天井) の写真

Cucina a vista con isola e illuminazione led
フィレンツェにあるラグジュアリーな広いカントリー風のおしゃれなキッチン (エプロンフロントシンク、レイズドパネル扉のキャビネット、緑のキャビネット、珪岩カウンター、茶色いキッチンパネル、クオーツストーンのキッチンパネル、シルバーの調理設備、テラコッタタイルの床、オレンジの床、茶色いキッチンカウンター、表し梁) の写真
フィレンツェにあるラグジュアリーな広いカントリー風のおしゃれなキッチン (エプロンフロントシンク、レイズドパネル扉のキャビネット、緑のキャビネット、珪岩カウンター、茶色いキッチンパネル、クオーツストーンのキッチンパネル、シルバーの調理設備、テラコッタタイルの床、オレンジの床、茶色いキッチンカウンター、表し梁) の写真

design by ArtPartner
他の地域にある高級な広いインダストリアルスタイルのおしゃれなキッチン (ドロップインシンク、フラットパネル扉のキャビネット、中間色木目調キャビネット、珪岩カウンター、茶色いキッチンパネル、レンガのキッチンパネル、黒い調理設備、濃色無垢フローリング、茶色い床、グレーのキッチンカウンター) の写真
他の地域にある高級な広いインダストリアルスタイルのおしゃれなキッチン (ドロップインシンク、フラットパネル扉のキャビネット、中間色木目調キャビネット、珪岩カウンター、茶色いキッチンパネル、レンガのキッチンパネル、黒い調理設備、濃色無垢フローリング、茶色い床、グレーのキッチンカウンター) の写真
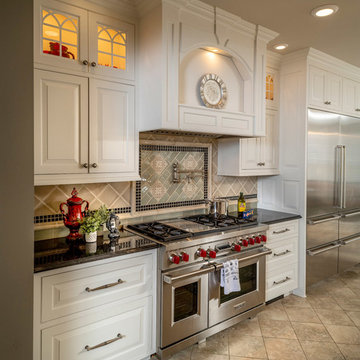
Rick Lee Photo
他の地域にある高級な広いヴィクトリアン調のおしゃれなキッチン (アンダーカウンターシンク、レイズドパネル扉のキャビネット、白いキャビネット、珪岩カウンター、茶色いキッチンパネル、磁器タイルのキッチンパネル、シルバーの調理設備、磁器タイルの床、グレーの床、グレーのキッチンカウンター) の写真
他の地域にある高級な広いヴィクトリアン調のおしゃれなキッチン (アンダーカウンターシンク、レイズドパネル扉のキャビネット、白いキャビネット、珪岩カウンター、茶色いキッチンパネル、磁器タイルのキッチンパネル、シルバーの調理設備、磁器タイルの床、グレーの床、グレーのキッチンカウンター) の写真
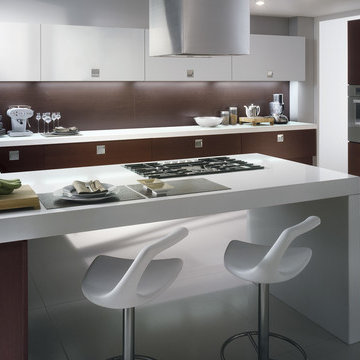
Mood
design by Silvano Barsacchi
Contemporary taste and quality of life in the kitchen
There are a wealth of innovative solutions in Mood, a kitchen that responds successfully to new rhythms of daily life, and the urge to personalise one’s home. A kitchen of stylish simplicity, perfect in its contents and functions, which extends its horizons into the home: all space must waiting to be lived in, with no boundaries. Products with a variety of opening systems (under-top frames, under-top frames and central strip and handles), a huge assortment of materials and a trendsetting colour range, Mood is a vast kitchen design project to delight different tastes, rich in new ideas and elegant solutions. Exclusive, sophisticated attributes of an all-Italian kitchen styled for our time.
- See more at: http://www.scavolini.us/Kitchens/Mood

Ultramodern German Kitchen in Cranleigh, Surrey
This Cranleigh kitchen makes the most of a bold kitchen theme and our design & supply only fitting option.
The Brief
This Cranleigh project sought to make use of our design & supply only service, with a design tailored around the sunny extension being built by a contractor at this property.
The task for our Horsham based kitchen designer George was to create a design to suit the extension in the works as well as the style and daily habits of these Cranleigh clients. A theme from our Horsham Showroom was a favourable design choice for this project, with adjustments required to fit this space.
Design Elements
With the core theme of the kitchen all but decided, the layout of the space was a key consideration to ensure the new space would function as required.
A clever layout places full-height units along the rear wall of this property with all the key work areas of this kitchen below the three angled windows of the extension. The theme combines dark matt black furniture with ferro bronze accents and a bronze splashback.
The handleless profiling throughout is also leant from the display at our Horsham showroom and compliments the ultramodern kitchen theme of black and bronze.
To add a further dark element quartz work surfaces have been used in the Vanilla Noir finish from Caesarstone. A nice touch to this project is an in keeping quartz windowsill used above the sink area.
Special Inclusions
With our completely custom design service, a number of special inclusions have been catered for to add function to the project. A key area of the kitchen where function is added is via the appliances chosen. An array of Neff appliances have been utilised, with high-performance N90 models opted for across a single oven, microwave oven and warming drawer.
Elsewhere, full-height fridge and freezers have been integrated behind furniture, with a Neff dishwasher located near to the sink also integrated behind furniture.
A popular wine cabinet is fitted within furniture around the island space in this kitchen.
Project Highlight
The highlight of this project lays within the coordinated design & supply only service provided for this project.
Designer George tailored our service to this project, with a professional survey undertaken as soon as the area of the extension was constructed. With any adjustments made, the furniture and appliances were conveniently delivered to site for this client’s builder to install.
Our work surface partner then fitted the quartz work surfaces as the final flourish.
The End Result
This project is a fantastic example of the first-class results that can be achieved using our design & supply only fitting option, with the design perfectly tailored to the building work undertaken – plus timely coordination with the builder working on the project.
If you have a similar home project, consult our expert designers to see how we can design your dream space.
To arrange an free design consultation visit a showroom or book an appointment now.
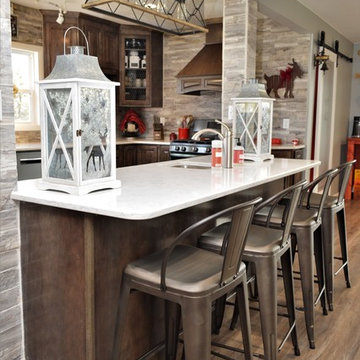
Cabinet Brand: Haas Signature Collection
Wood Species: Rustic Hickory
Cabinet Finish: Caraway (discontinued)
Door Style: Federal Square
Counter top: Viatera Quartz, Double Radius edge, Minuet color
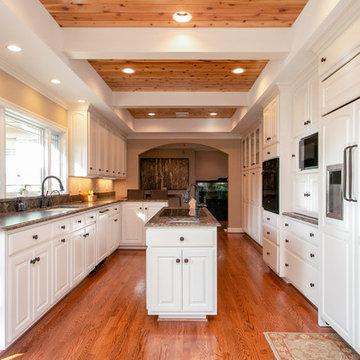
他の地域にある高級な広いモダンスタイルのおしゃれなキッチン (シングルシンク、レイズドパネル扉のキャビネット、白いキャビネット、珪岩カウンター、茶色いキッチンパネル、パネルと同色の調理設備、淡色無垢フローリング、茶色い床、茶色いキッチンカウンター) の写真
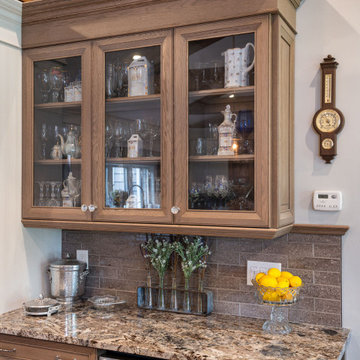
Open Concept Kitchen with attached bar area and fireplace
ニューヨークにある広いラスティックスタイルのおしゃれなキッチン (エプロンフロントシンク、レイズドパネル扉のキャビネット、淡色木目調キャビネット、珪岩カウンター、茶色いキッチンパネル、石タイルのキッチンパネル、シルバーの調理設備、無垢フローリング、茶色い床、マルチカラーのキッチンカウンター、表し梁) の写真
ニューヨークにある広いラスティックスタイルのおしゃれなキッチン (エプロンフロントシンク、レイズドパネル扉のキャビネット、淡色木目調キャビネット、珪岩カウンター、茶色いキッチンパネル、石タイルのキッチンパネル、シルバーの調理設備、無垢フローリング、茶色い床、マルチカラーのキッチンカウンター、表し梁) の写真
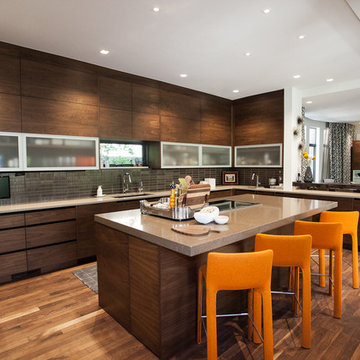
デンバーにあるラグジュアリーな広いモダンスタイルのおしゃれなキッチン (アンダーカウンターシンク、フラットパネル扉のキャビネット、濃色木目調キャビネット、珪岩カウンター、茶色いキッチンパネル、セラミックタイルのキッチンパネル、パネルと同色の調理設備、無垢フローリング) の写真
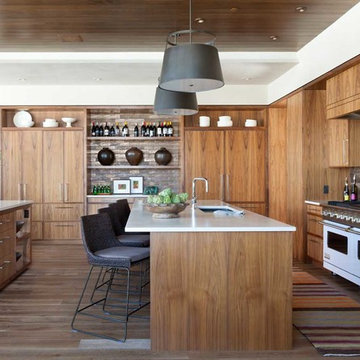
デンバーにあるラグジュアリーな広いコンテンポラリースタイルのおしゃれなマルチアイランドキッチン (アンダーカウンターシンク、フラットパネル扉のキャビネット、中間色木目調キャビネット、珪岩カウンター、茶色いキッチンパネル、無垢フローリング、白い調理設備) の写真
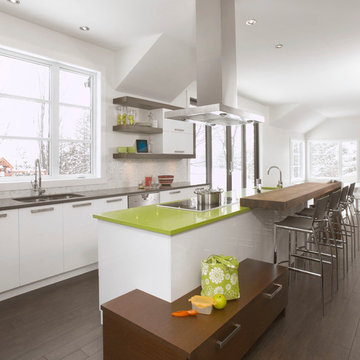
2014 Design trends show textures...and a lot of them. Here we have created a beautiful kitchen where we pair wood finish melamine kitchen cabinets with an acrylic counter top. We also added an authentic wooden lunch counter to add depth and volume to the space.
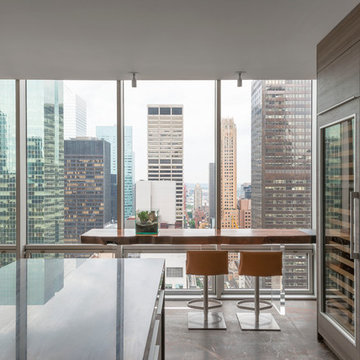
Peter Margonelli
ニューヨークにあるラグジュアリーな広いコンテンポラリースタイルのおしゃれなキッチン (アンダーカウンターシンク、フラットパネル扉のキャビネット、中間色木目調キャビネット、珪岩カウンター、茶色いキッチンパネル、石スラブのキッチンパネル、パネルと同色の調理設備、大理石の床、グレーの床) の写真
ニューヨークにあるラグジュアリーな広いコンテンポラリースタイルのおしゃれなキッチン (アンダーカウンターシンク、フラットパネル扉のキャビネット、中間色木目調キャビネット、珪岩カウンター、茶色いキッチンパネル、石スラブのキッチンパネル、パネルと同色の調理設備、大理石の床、グレーの床) の写真
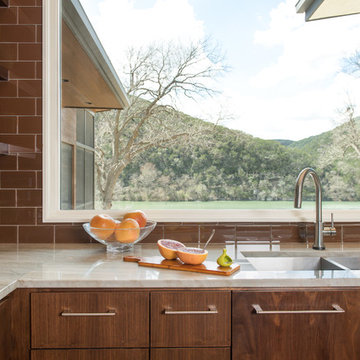
This kitchen design is simple & contemporary. The large window at the sink provides a direct connection to the beautiful lake beyond and provides natural light for the entire kitchen.
Photographed by: Jacob Bodkin.
Architect: James LaRue
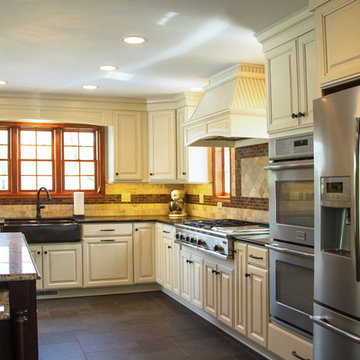
The dream kitchen! A full addition to the house was in order for this new spacious kitchen with a faux tile slate floor, new Wellborn 2 tone traditional cabinets, and mixed stone tops of granite and quartz.
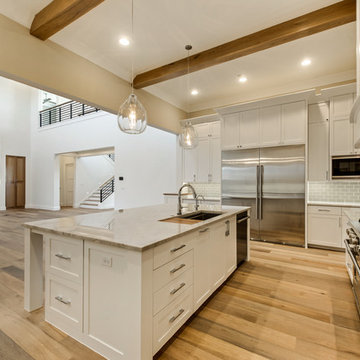
ダラスにあるラグジュアリーな広いコンテンポラリースタイルのおしゃれなキッチン (アンダーカウンターシンク、フラットパネル扉のキャビネット、白いキャビネット、珪岩カウンター、茶色いキッチンパネル、ガラスタイルのキッチンパネル、シルバーの調理設備、淡色無垢フローリング) の写真
広いキッチン (茶色いキッチンパネル、フラットパネル扉のキャビネット、レイズドパネル扉のキャビネット、珪岩カウンター) の写真
1